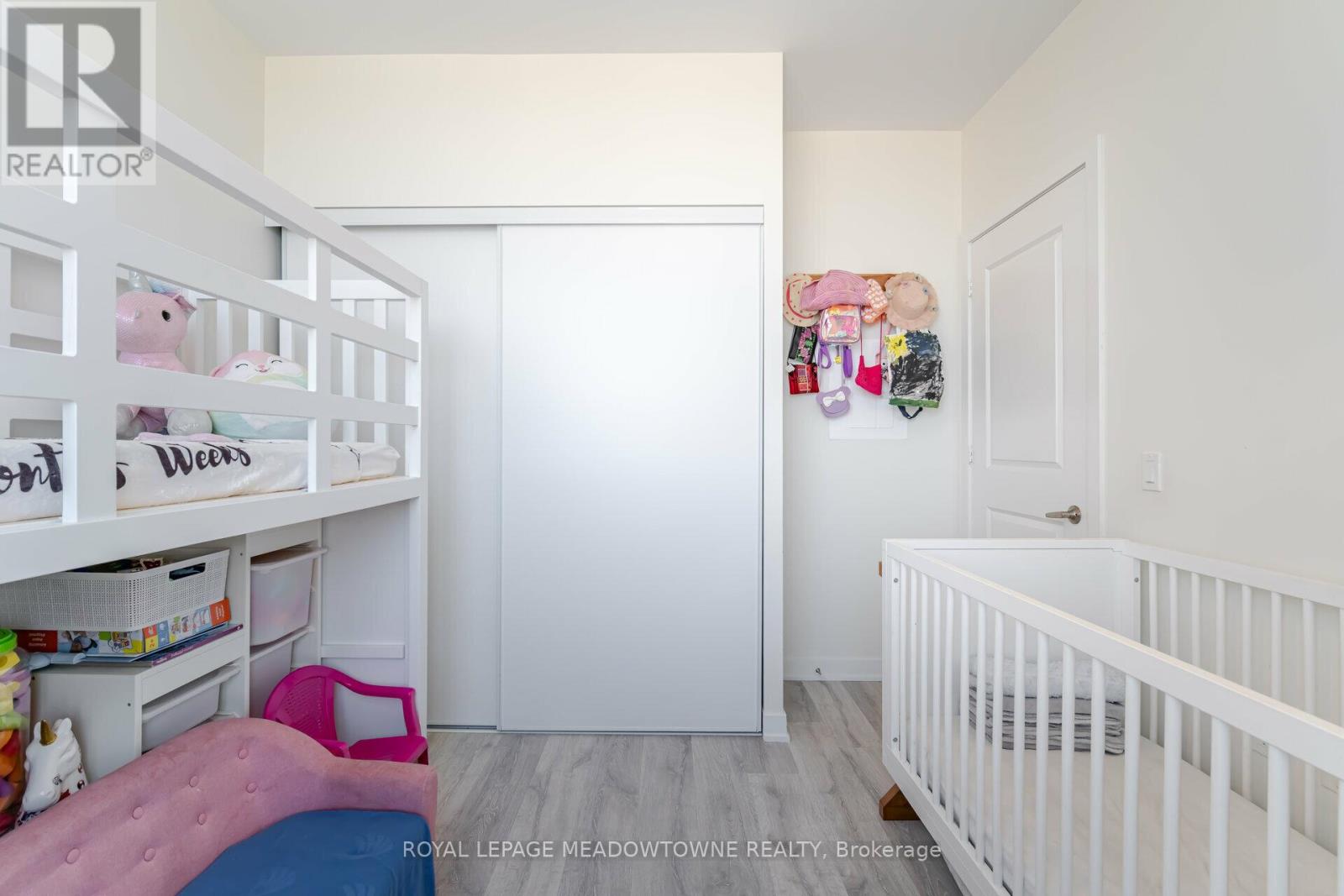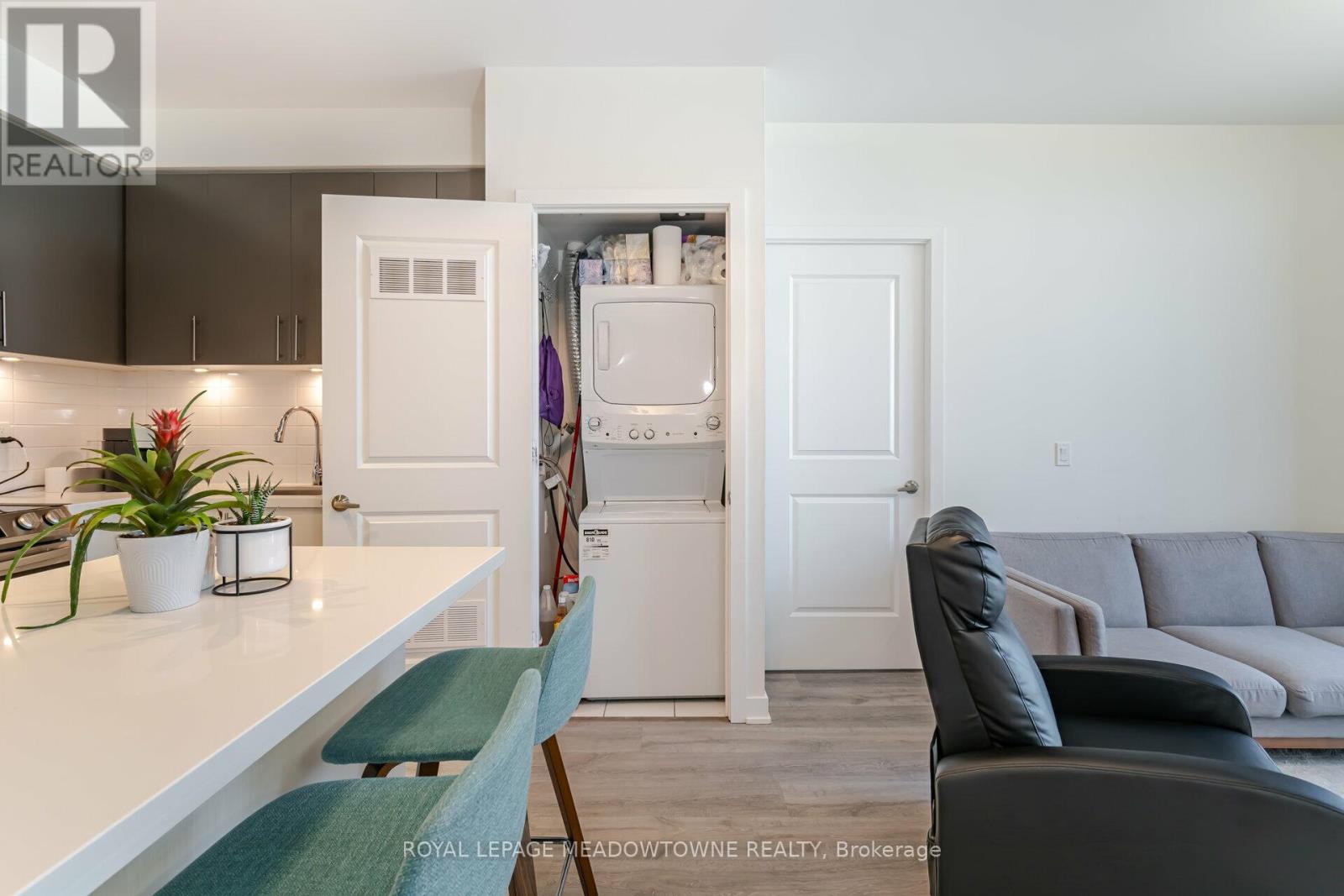Ph1 - 4677 Glen Erin Drive Mississauga (Erin Mills), Ontario L5M 2E3
$3,300 Monthly
SHORT TERM RENTAL (6 Months) Introducing this exceptional penthouse offering a spacious 825 sq. ft. of luxury living. This Fully Furnished 2-bedroom plus den unit boasts stunning, unobstructed views. Brand new and thoughtfully designed, the kitchen features elegant quartz countertops, high-end stainless steel appliances, and sleek cabinetry. Enjoy an open-concept, fully functional layout with convenient walkouts to the large terrace from both the living area and master bedroom. The home includes 9"" smooth ceilings, 7 1/2"" wide plank laminate flooring throughout, and porcelain floor tiles in the bathroom. Additional amenities include ensuite laundry and two dedicated parking spots. Bright and airy, this penthouse is a must-see! Located just steps from Erin Mills Town Centres diverse shopping options and close to Hwy 403 & 401, schools, Credit Valley Hospital, and parks. (id:58043)
Property Details
| MLS® Number | W9310632 |
| Property Type | Single Family |
| Neigbourhood | Sheridan Homelands |
| Community Name | Erin Mills |
| AmenitiesNearBy | Hospital, Park, Public Transit, Schools |
| CommunityFeatures | Pets Not Allowed, Community Centre |
| ParkingSpaceTotal | 2 |
| PoolType | Indoor Pool |
| ViewType | View |
Building
| BathroomTotal | 2 |
| BedroomsAboveGround | 2 |
| BedroomsBelowGround | 1 |
| BedroomsTotal | 3 |
| Amenities | Security/concierge, Exercise Centre, Sauna |
| Appliances | Dishwasher, Dryer, Furniture, Microwave, Oven, Refrigerator, Stove, Washer, Window Coverings |
| CoolingType | Central Air Conditioning |
| ExteriorFinish | Concrete |
| HeatingFuel | Natural Gas |
| HeatingType | Forced Air |
| Type | Apartment |
Parking
| Underground |
Land
| Acreage | No |
| LandAmenities | Hospital, Park, Public Transit, Schools |
Rooms
| Level | Type | Length | Width | Dimensions |
|---|---|---|---|---|
| Main Level | Kitchen | 2.76 m | 3.07 m | 2.76 m x 3.07 m |
| Main Level | Dining Room | 3.27 m | 2.31 m | 3.27 m x 2.31 m |
| Main Level | Living Room | 3.14 m | 3.98 m | 3.14 m x 3.98 m |
| Main Level | Primary Bedroom | 3.04 m | 3.98 m | 3.04 m x 3.98 m |
| Main Level | Bedroom | 3.17 m | 3.55 m | 3.17 m x 3.55 m |
| Main Level | Bathroom | 2.43 m | 1.6 m | 2.43 m x 1.6 m |
Interested?
Contact us for more information
Jaber Hayyan Zreik
Salesperson
6948 Financial Drive Suite A
Mississauga, Ontario L5N 8J4











































