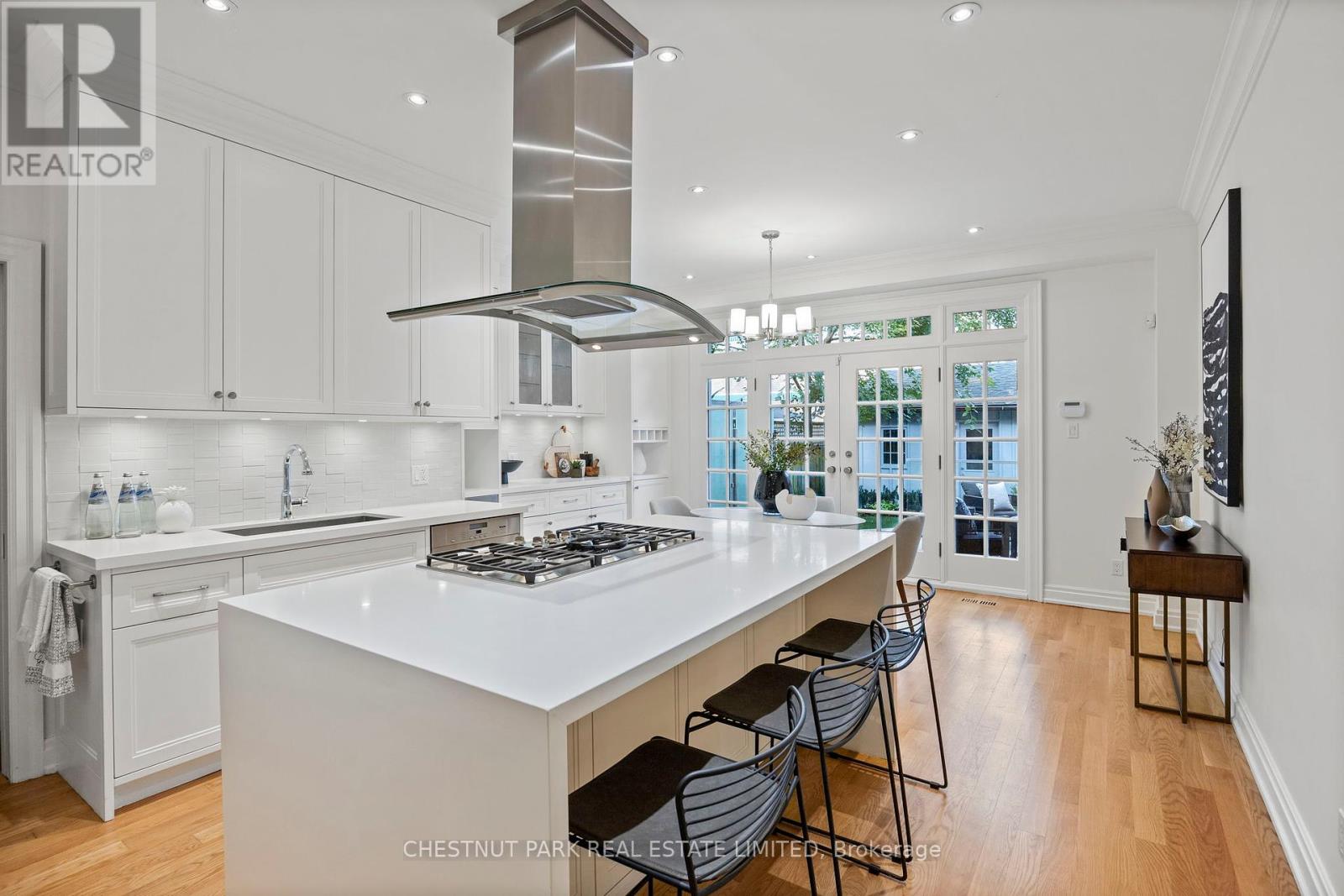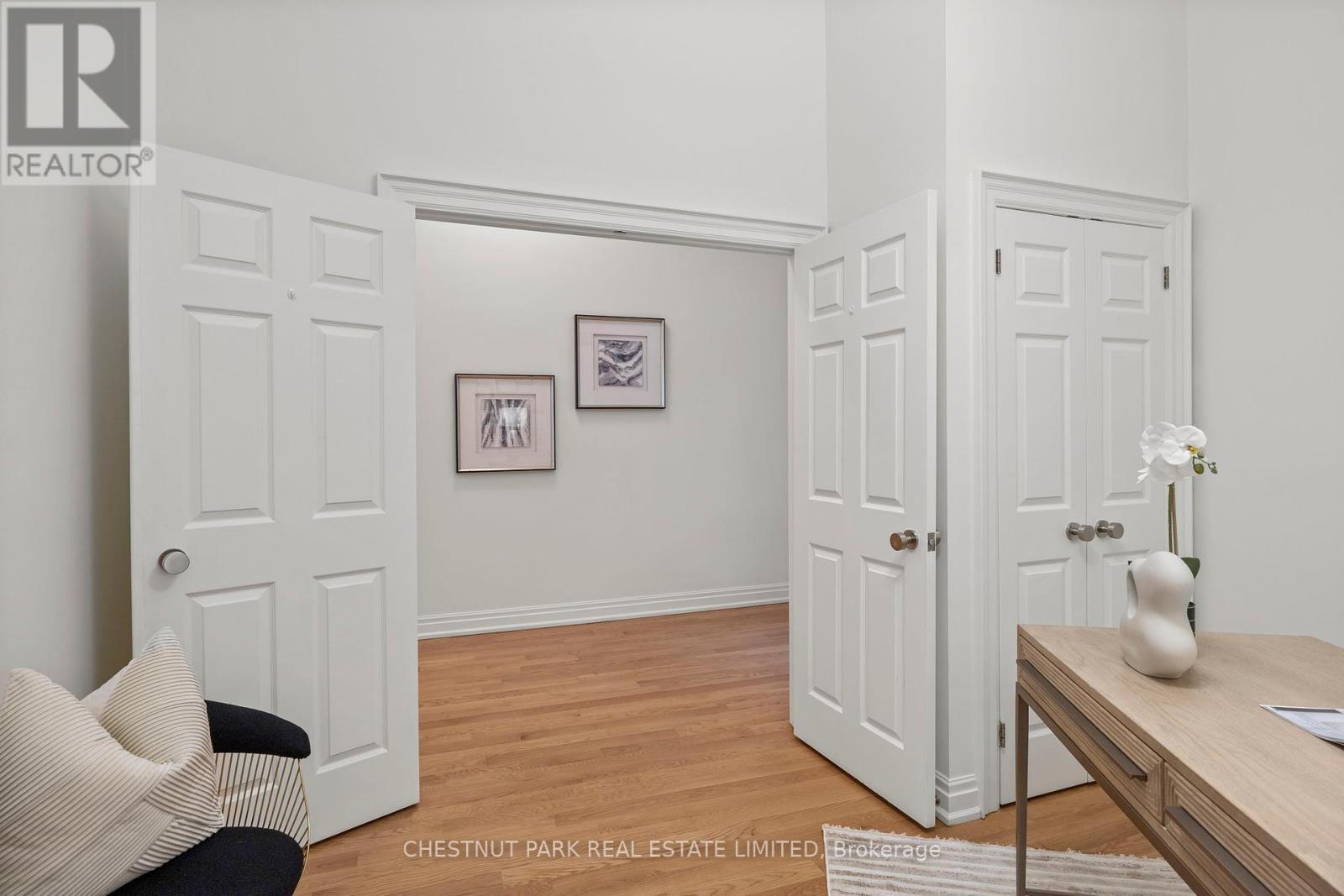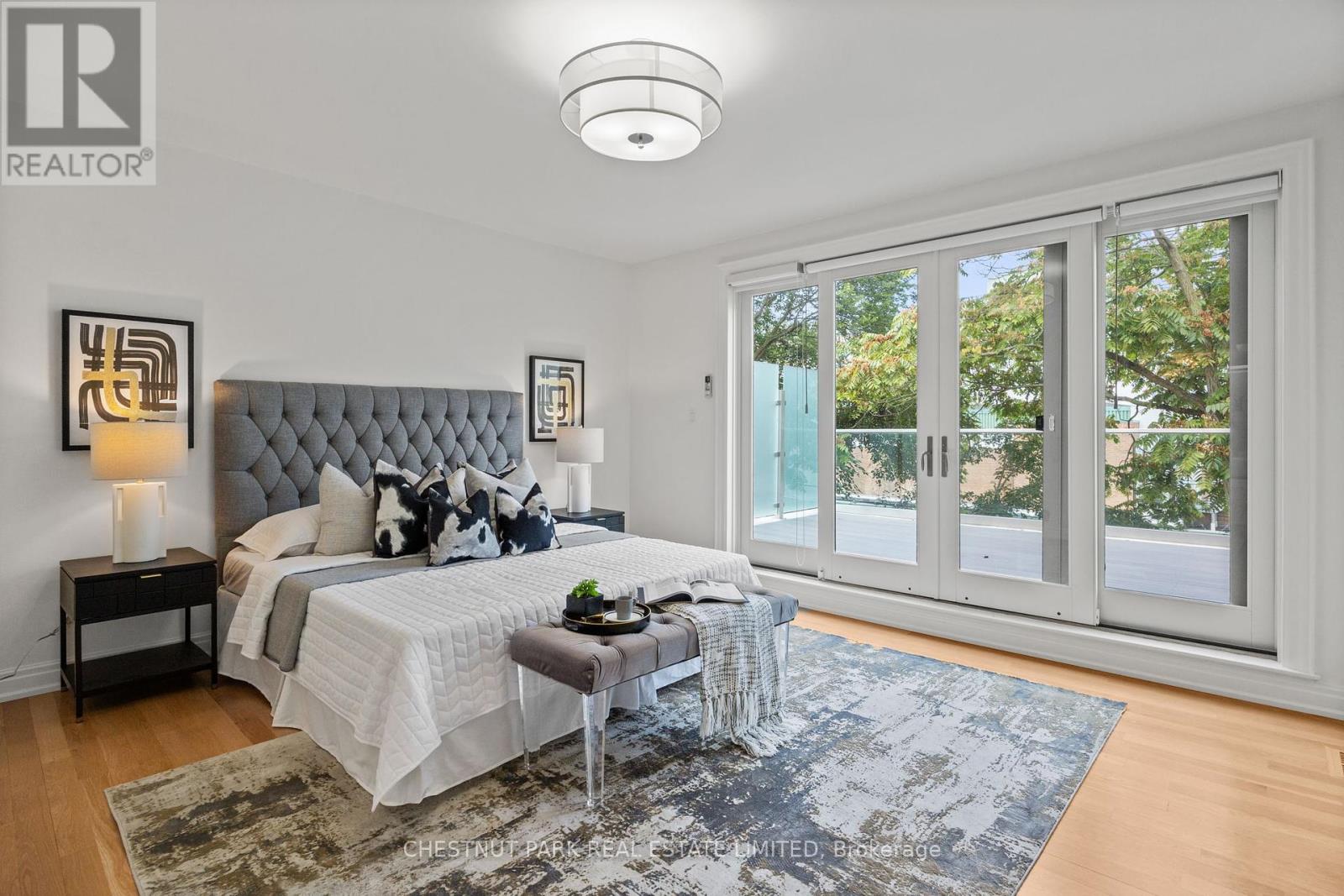46 Hazelton Avenue Toronto (Annex), Ontario M5R 2E2
$5,750,000
Fabulous Yorkville! Think New York Brownstone! 3 storey home, sunfilled kitchen and marble bathrooms. Hardwood floors. Main floor powder room. Eat in kitchen with walk out to deck and 2 car garage parking. Spacious upper family room on third floor with skylight, washroom, and bedroom with walk-out to deck. Lower level: rec room, laundry and storage. Steps to Yorkville shopping, restaurants, schools, Hazelton Village and everything you want, need and desire! (id:58043)
Property Details
| MLS® Number | C9310562 |
| Property Type | Single Family |
| Community Name | Annex |
| AmenitiesNearBy | Park, Place Of Worship, Public Transit, Schools |
| Features | Lane |
| ParkingSpaceTotal | 3 |
Building
| BathroomTotal | 4 |
| BedroomsAboveGround | 4 |
| BedroomsTotal | 4 |
| Appliances | Cooktop, Dishwasher, Dryer, Hood Fan, Microwave, Oven, Refrigerator, Washer |
| BasementDevelopment | Partially Finished |
| BasementType | N/a (partially Finished) |
| ConstructionStyleAttachment | Semi-detached |
| CoolingType | Central Air Conditioning |
| ExteriorFinish | Brick |
| FireplacePresent | Yes |
| FlooringType | Hardwood |
| FoundationType | Poured Concrete |
| HalfBathTotal | 1 |
| HeatingFuel | Natural Gas |
| HeatingType | Forced Air |
| StoriesTotal | 3 |
| Type | House |
| UtilityWater | Municipal Water |
Parking
| Detached Garage |
Land
| Acreage | No |
| LandAmenities | Park, Place Of Worship, Public Transit, Schools |
| Sewer | Sanitary Sewer |
| SizeDepth | 152 Ft ,6 In |
| SizeFrontage | 22 Ft |
| SizeIrregular | 22 X 152.5 Ft |
| SizeTotalText | 22 X 152.5 Ft |
Rooms
| Level | Type | Length | Width | Dimensions |
|---|---|---|---|---|
| Second Level | Primary Bedroom | 5.09 m | 4.48 m | 5.09 m x 4.48 m |
| Second Level | Bedroom 2 | 5.45 m | 3.02 m | 5.45 m x 3.02 m |
| Second Level | Bedroom 3 | 3.39 m | 3.08 m | 3.39 m x 3.08 m |
| Third Level | Bedroom 4 | 4.27 m | 4.66 m | 4.27 m x 4.66 m |
| Third Level | Family Room | 8.02 m | 4.88 m | 8.02 m x 4.88 m |
| Main Level | Living Room | 6.88 m | 3.5 m | 6.88 m x 3.5 m |
| Main Level | Dining Room | 3.9 m | 3.99 m | 3.9 m x 3.99 m |
| Main Level | Kitchen | 6.7 m | 5.18 m | 6.7 m x 5.18 m |
https://www.realtor.ca/real-estate/27393494/46-hazelton-avenue-toronto-annex-annex
Interested?
Contact us for more information
Lynne Meredith Elkind
Salesperson
1300 Yonge St Ground Flr
Toronto, Ontario M4T 1X3











































