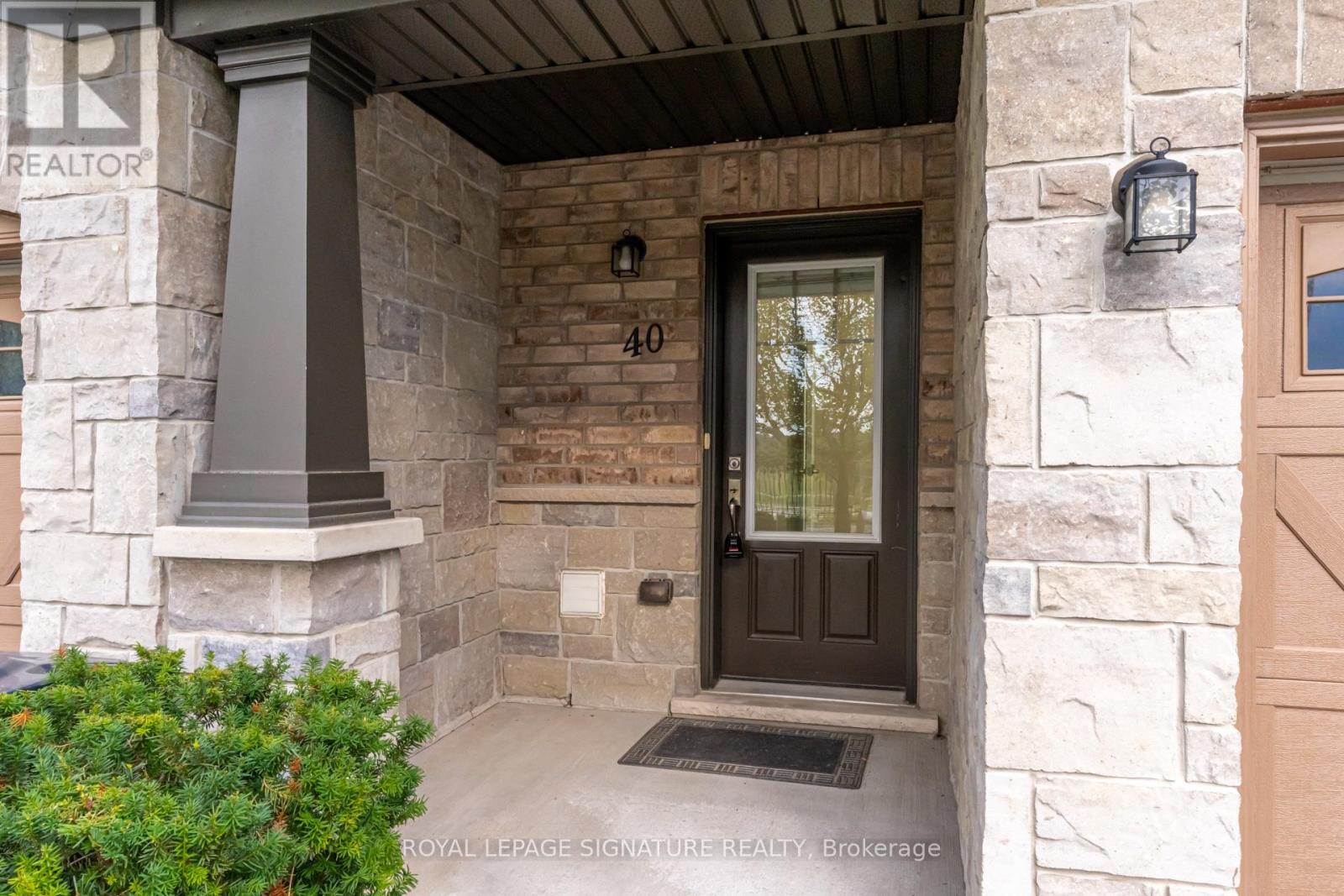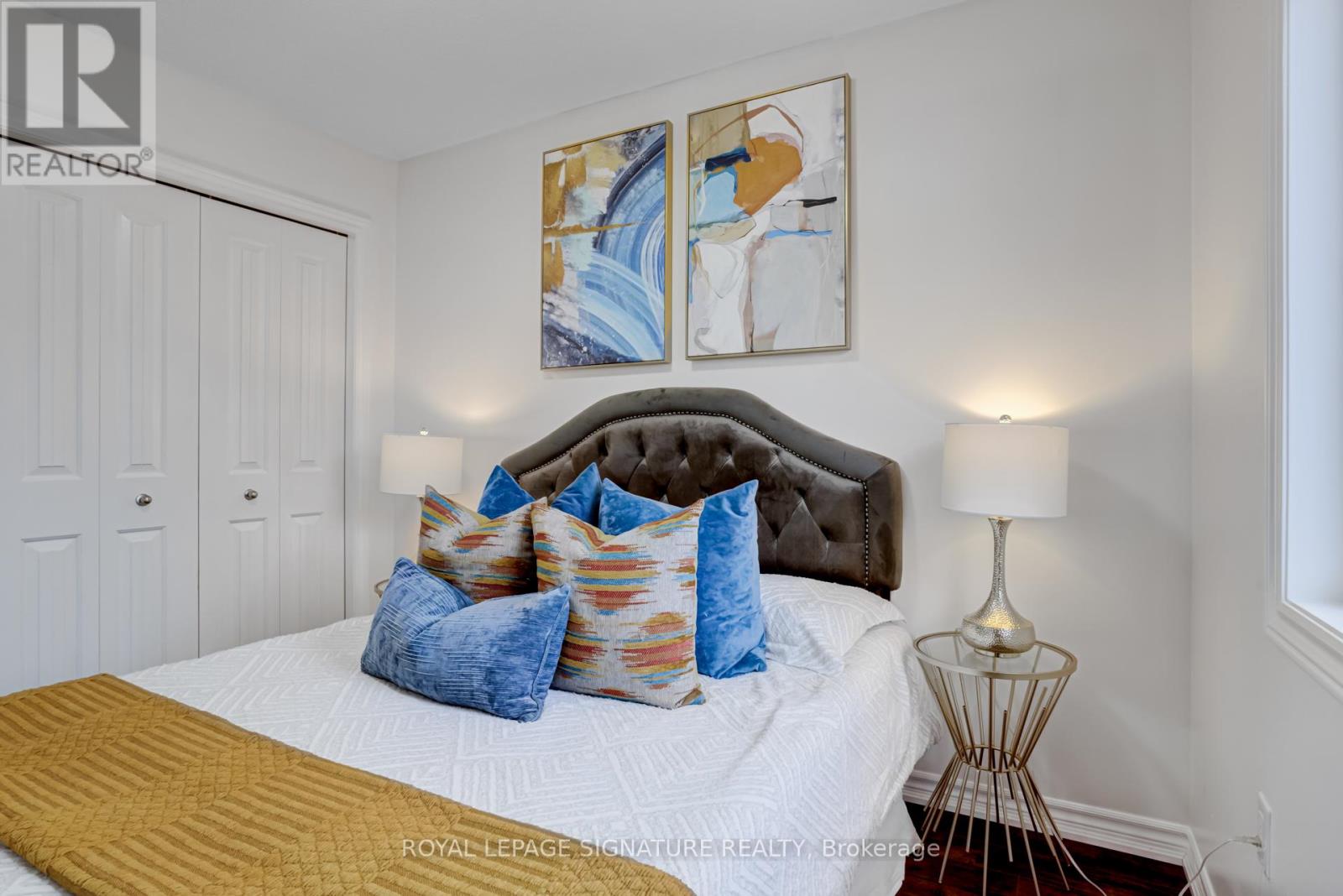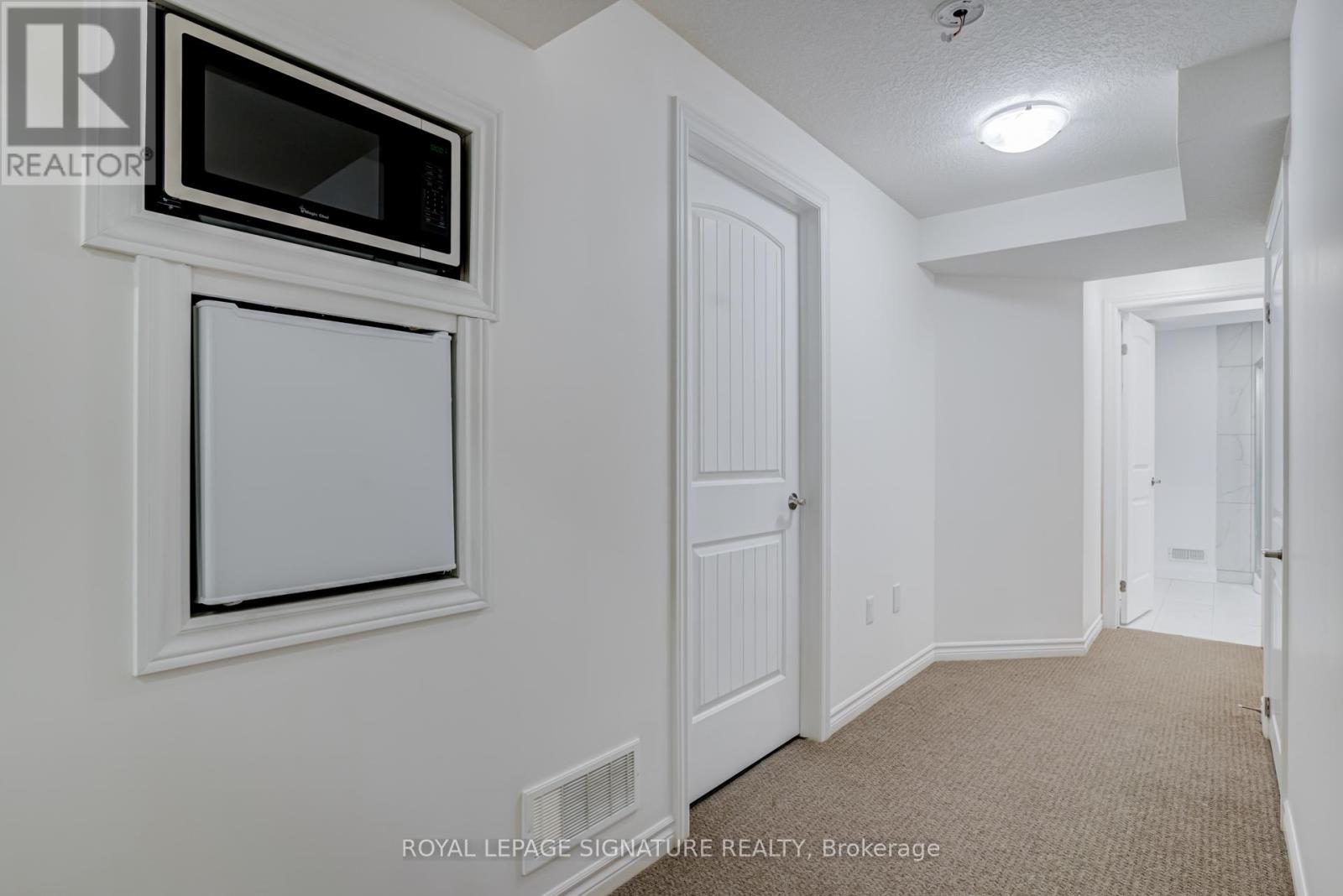40 - 40 Arlington Crescent Guelph (Pine Ridge), Ontario N1L 0K9
$729,900Maintenance, Insurance, Parking, Common Area Maintenance
$434 Monthly
Maintenance, Insurance, Parking, Common Area Maintenance
$434 MonthlyStep into this delightful townhouse located in the highly sought-after Westminster Woods community! This 3+1 bedroom, 4-bath home offers a warm, inviting space with a finished basement, perfect for an in-law suite. The kitchen and bathrooms are accented with sleek granite countertops, and the home includes washer & dryer upstairs for convenience. The bright living room opens to a private backyard, while the second floor features three spacious bedrooms with laminate flooring. The master bedroom has its own ensuite for added privacy. Nestled in one of the best south-end neighborhoods, this home is just minutes from major amenities and the 401. A fantastic opportunity for first-time buyers and growing families. Schedule your showing today! **** EXTRAS **** Minutes to schools, retail, shops, University of Guelph, golf courses, Gurudwara and hwy 401 (id:58043)
Property Details
| MLS® Number | X9310486 |
| Property Type | Single Family |
| Community Name | Pine Ridge |
| AmenitiesNearBy | Hospital, Park, Place Of Worship, Schools, Public Transit |
| CommunityFeatures | Pet Restrictions |
| ParkingSpaceTotal | 2 |
Building
| BathroomTotal | 4 |
| BedroomsAboveGround | 3 |
| BedroomsBelowGround | 1 |
| BedroomsTotal | 4 |
| Appliances | Dishwasher, Dryer, Microwave, Refrigerator, Stove, Washer, Window Coverings |
| BasementType | Full |
| CoolingType | Central Air Conditioning |
| ExteriorFinish | Brick, Concrete |
| FlooringType | Laminate, Ceramic, Carpeted |
| HalfBathTotal | 1 |
| HeatingFuel | Natural Gas |
| HeatingType | Forced Air |
| StoriesTotal | 2 |
| Type | Row / Townhouse |
Parking
| Attached Garage |
Land
| Acreage | No |
| LandAmenities | Hospital, Park, Place Of Worship, Schools, Public Transit |
Rooms
| Level | Type | Length | Width | Dimensions |
|---|---|---|---|---|
| Second Level | Primary Bedroom | 3.76 m | 3.13 m | 3.76 m x 3.13 m |
| Second Level | Bedroom 2 | 2.67 m | 3.07 m | 2.67 m x 3.07 m |
| Second Level | Bedroom 3 | 2.46 m | 3.11 m | 2.46 m x 3.11 m |
| Basement | Bedroom 4 | 4.05 m | 3.86 m | 4.05 m x 3.86 m |
| Basement | Utility Room | 2.69 m | 3.51 m | 2.69 m x 3.51 m |
| Main Level | Bathroom | 0.19 m | 2.13 m | 0.19 m x 2.13 m |
| Main Level | Living Room | 5.16 m | 3.94 m | 5.16 m x 3.94 m |
| Main Level | Dining Room | 4.09 m | 3.15 m | 4.09 m x 3.15 m |
https://www.realtor.ca/real-estate/27393355/40-40-arlington-crescent-guelph-pine-ridge-pine-ridge
Interested?
Contact us for more information
Gagan Verma
Salesperson
201-30 Eglinton Ave West
Mississauga, Ontario L5R 3E7











































