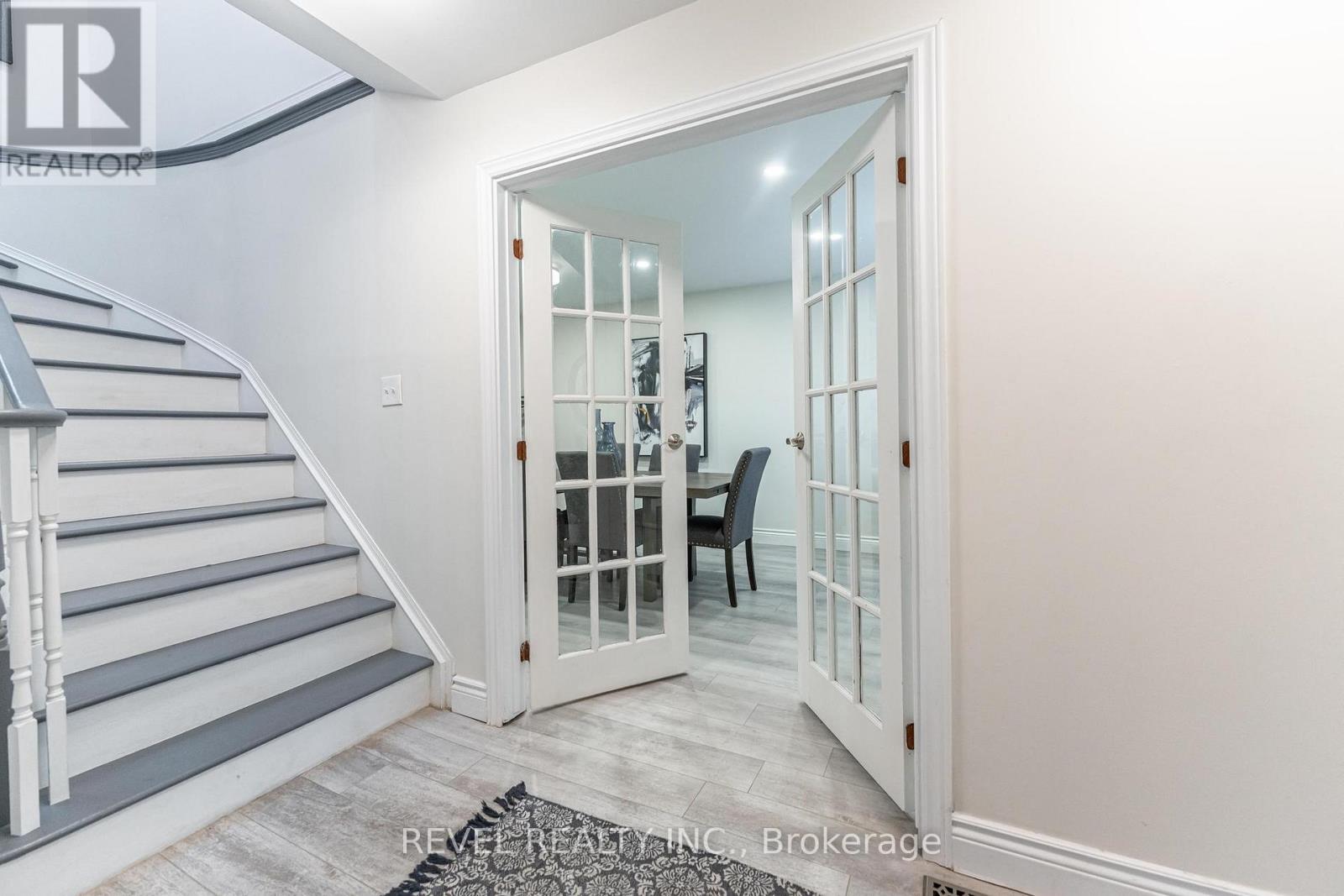270 Rowntree Drive Hamilton (Rushdale), Ontario L8W 2P1
$1,244,000
Experience unparalleled luxury in the sought-after Rushdale/Butler neighborhood on Hamilton Mountain! This exquisitely renovated family home seamlessly blends sophistication with practicality, featuring 4+2 bedrooms and 4 bathrooms. Revel in the tranquility of having no rear neighbors, with a peaceful walking trail that leads straight to TB McQueston Community Park. The chefs kitchen is a dream, boasting anoversized island, quartz countertops, brass hardware, dual dishwashers, and sinks, including one with agarburator. Sunlight streams through unique sun tunnels and a skylight with a motorized shade,brightening the expansive upper floor. California shutters throughout enhance the home's elegance. The primary suite offers a luxurious retreat with a designer ensuite and walk-in closet. Outside, enjoy amulti-level composite deck with a hot tub, raised garden beds, lushly landscaped gardens, a double garage, and a driveway for four cars. Embrace the ultimate in comfort and elegance with this extraordinary home! (id:58043)
Property Details
| MLS® Number | X9311232 |
| Property Type | Single Family |
| Community Name | Rushdale |
| AmenitiesNearBy | Park, Place Of Worship, Public Transit, Schools |
| CommunityFeatures | Community Centre |
| Features | Cul-de-sac, Carpet Free |
| ParkingSpaceTotal | 6 |
Building
| BathroomTotal | 4 |
| BedroomsAboveGround | 4 |
| BedroomsBelowGround | 2 |
| BedroomsTotal | 6 |
| Amenities | Fireplace(s) |
| Appliances | Garage Door Opener Remote(s), Dishwasher, Dryer, Garburator, Hot Tub, Range, Refrigerator, Stove, Washer, Window Coverings |
| BasementDevelopment | Finished |
| BasementType | Full (finished) |
| ConstructionStyleAttachment | Detached |
| CoolingType | Central Air Conditioning |
| ExteriorFinish | Brick |
| FireplacePresent | Yes |
| FireplaceTotal | 1 |
| FoundationType | Poured Concrete |
| HalfBathTotal | 1 |
| HeatingFuel | Natural Gas |
| HeatingType | Forced Air |
| StoriesTotal | 2 |
| Type | House |
| UtilityWater | Municipal Water |
Parking
| Garage |
Land
| Acreage | No |
| LandAmenities | Park, Place Of Worship, Public Transit, Schools |
| Sewer | Sanitary Sewer |
| SizeDepth | 105 Ft ,2 In |
| SizeFrontage | 41 Ft ,11 In |
| SizeIrregular | 41.99 X 105.19 Ft |
| SizeTotalText | 41.99 X 105.19 Ft |
Rooms
| Level | Type | Length | Width | Dimensions |
|---|---|---|---|---|
| Second Level | Primary Bedroom | 5.66 m | 3.3 m | 5.66 m x 3.3 m |
| Second Level | Bedroom | 3.53 m | 3.48 m | 3.53 m x 3.48 m |
| Second Level | Bedroom | 3.02 m | 3.33 m | 3.02 m x 3.33 m |
| Second Level | Bathroom | Measurements not available | ||
| Second Level | Bathroom | Measurements not available | ||
| Basement | Bedroom | 3.38 m | 3.2 m | 3.38 m x 3.2 m |
| Basement | Den | 3.05 m | 2.06 m | 3.05 m x 2.06 m |
| Basement | Bedroom | 3.38 m | 3.4 m | 3.38 m x 3.4 m |
| Basement | Bathroom | Measurements not available | ||
| Main Level | Bathroom | Measurements not available |
https://www.realtor.ca/real-estate/27395234/270-rowntree-drive-hamilton-rushdale-rushdale
Interested?
Contact us for more information
Abdellah Majd
Salesperson
69 John St South Unit 400a
Hamilton, Ontario L8N 2B9











































