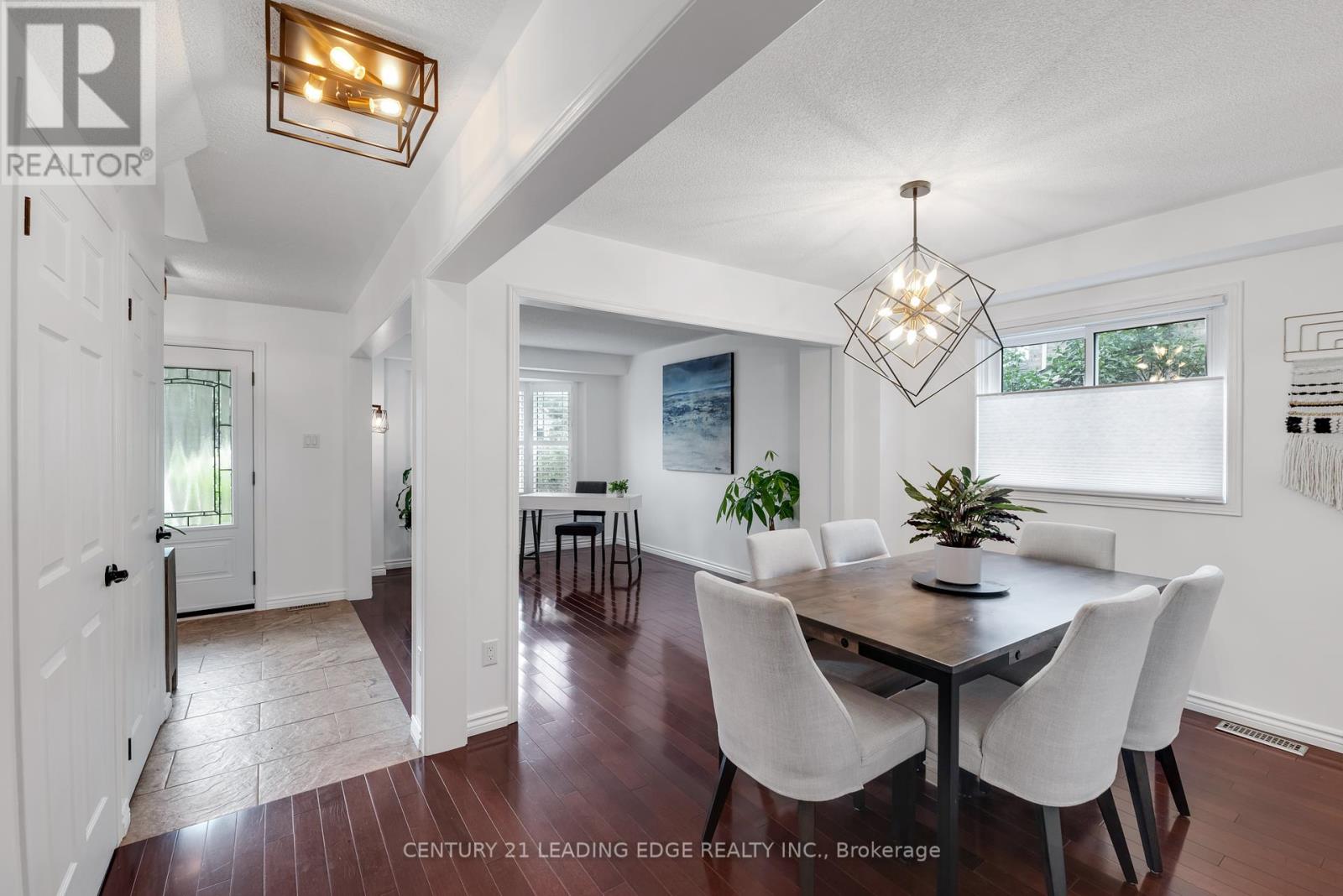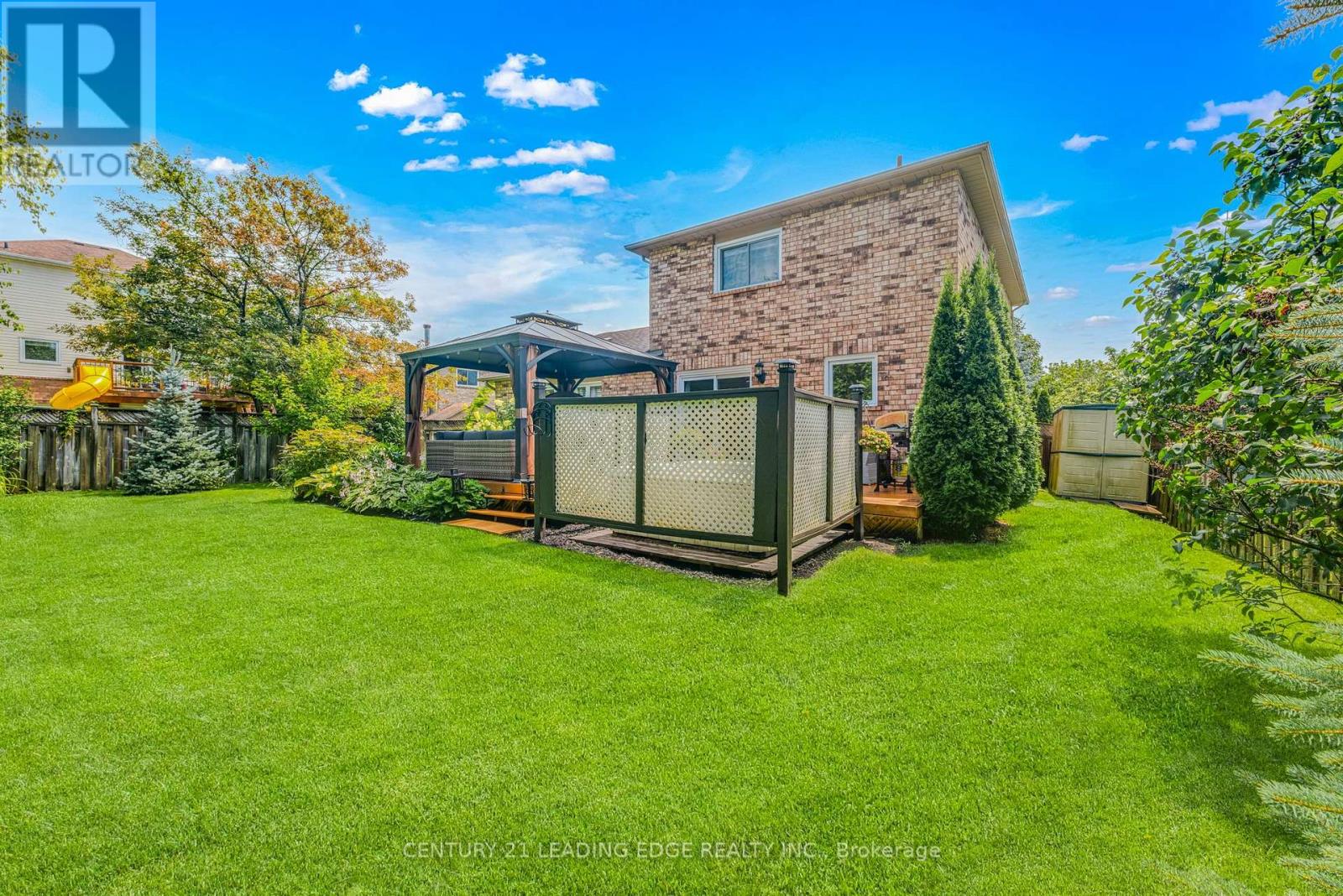16 Kingsgate Crescent East Gwillimbury (Mt Albert), Ontario L0G 1M0
$1,089,000
Come discover this lovely detached home in the heart of the quaint community of Mount Albert. This three bedroom, three bathroom home features a living/dining area and separate family room. The upgraded kitchen is ready for your to entertain in style and features large island with seating. Upstairs there are three good sized bedrooms, and the primary bedroom has a large closet and three piece ensuite. The fully finished basement has tons of room, to live, play and enjoy. All of this rests on an absolutely beautiful lot. This huge back yard offers a large deck, water feature and tons of privacy. This home has everything you are looking for so book a showing today! (id:58043)
Property Details
| MLS® Number | N9311271 |
| Property Type | Single Family |
| Community Name | Mt Albert |
| AmenitiesNearBy | Park |
| CommunityFeatures | Community Centre |
| Features | Ravine |
| ParkingSpaceTotal | 8 |
| Structure | Deck |
Building
| BathroomTotal | 3 |
| BedroomsAboveGround | 3 |
| BedroomsTotal | 3 |
| Amenities | Canopy, Fireplace(s) |
| Appliances | Hot Tub, Garage Door Opener, Window Coverings |
| BasementDevelopment | Finished |
| BasementType | N/a (finished) |
| ConstructionStyleAttachment | Detached |
| CoolingType | Central Air Conditioning |
| ExteriorFinish | Brick |
| FireplacePresent | Yes |
| FlooringType | Hardwood, Carpeted |
| FoundationType | Concrete |
| HalfBathTotal | 1 |
| HeatingFuel | Natural Gas |
| HeatingType | Forced Air |
| StoriesTotal | 2 |
| Type | House |
| UtilityWater | Municipal Water |
Parking
| Attached Garage |
Land
| Acreage | No |
| LandAmenities | Park |
| Sewer | Sanitary Sewer |
| SizeDepth | 111 Ft ,3 In |
| SizeFrontage | 50 Ft ,1 In |
| SizeIrregular | 50.1 X 111.25 Ft |
| SizeTotalText | 50.1 X 111.25 Ft |
Rooms
| Level | Type | Length | Width | Dimensions |
|---|---|---|---|---|
| Second Level | Primary Bedroom | 4.6 m | 3.25 m | 4.6 m x 3.25 m |
| Second Level | Bedroom 2 | 3.09 m | 2.69 m | 3.09 m x 2.69 m |
| Second Level | Bedroom 3 | 4.14 m | 2.99 m | 4.14 m x 2.99 m |
| Basement | Recreational, Games Room | 6.65 m | 2 m | 6.65 m x 2 m |
| Basement | Other | 6.65 m | 4.31 m | 6.65 m x 4.31 m |
| Main Level | Kitchen | 5.94 m | 3.07 m | 5.94 m x 3.07 m |
| Main Level | Living Room | 3.66 m | 3.23 m | 3.66 m x 3.23 m |
| Main Level | Dining Room | 2.72 m | 3.23 m | 2.72 m x 3.23 m |
| Main Level | Family Room | 5.66 m | 3.07 m | 5.66 m x 3.07 m |
Interested?
Contact us for more information
Rebecca Dorothy Doner
Salesperson
6311 Main Street
Stouffville, Ontario L4A 1G5
Lori Doner Jones
Salesperson
6311 Main Street
Stouffville, Ontario L4A 1G5

































