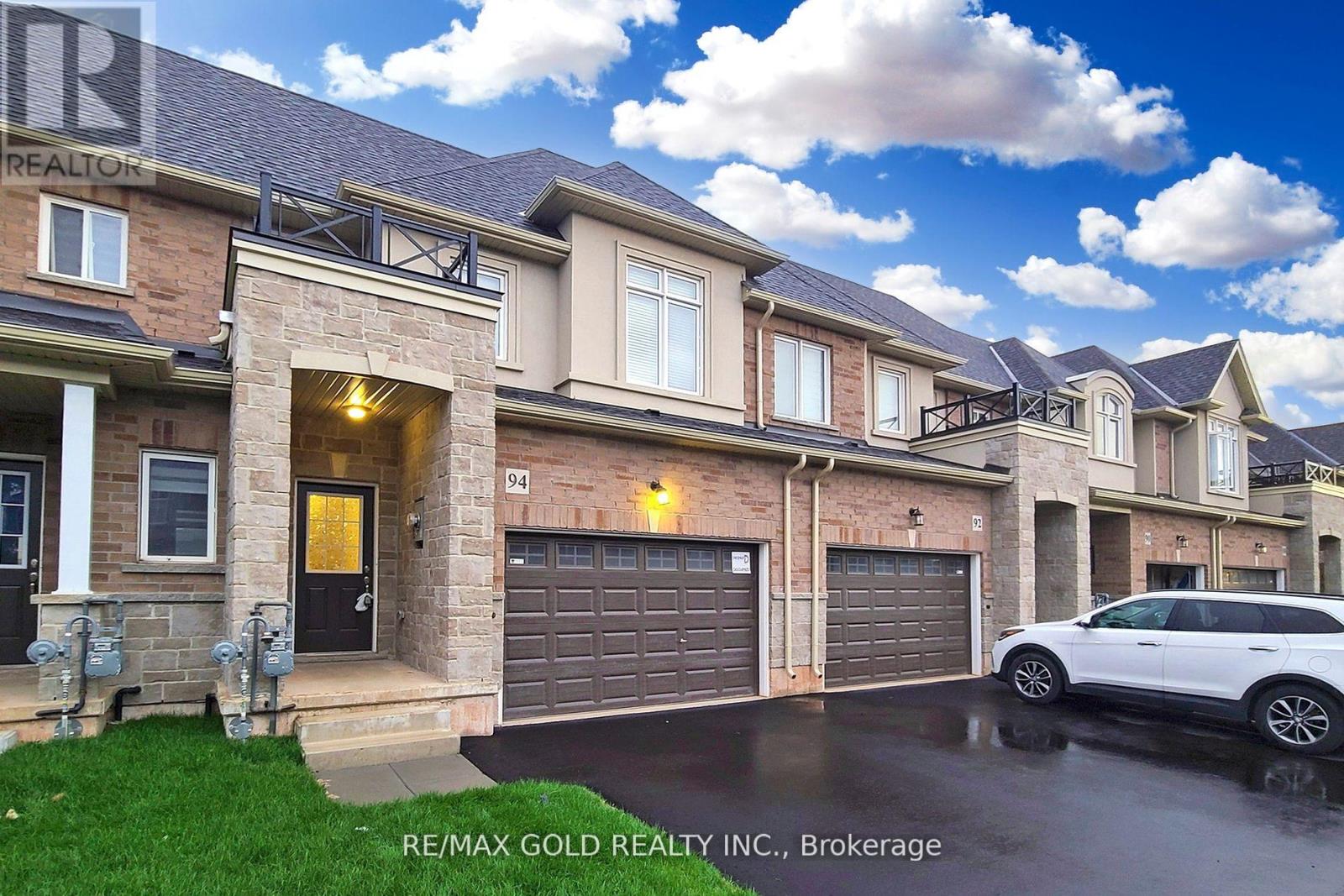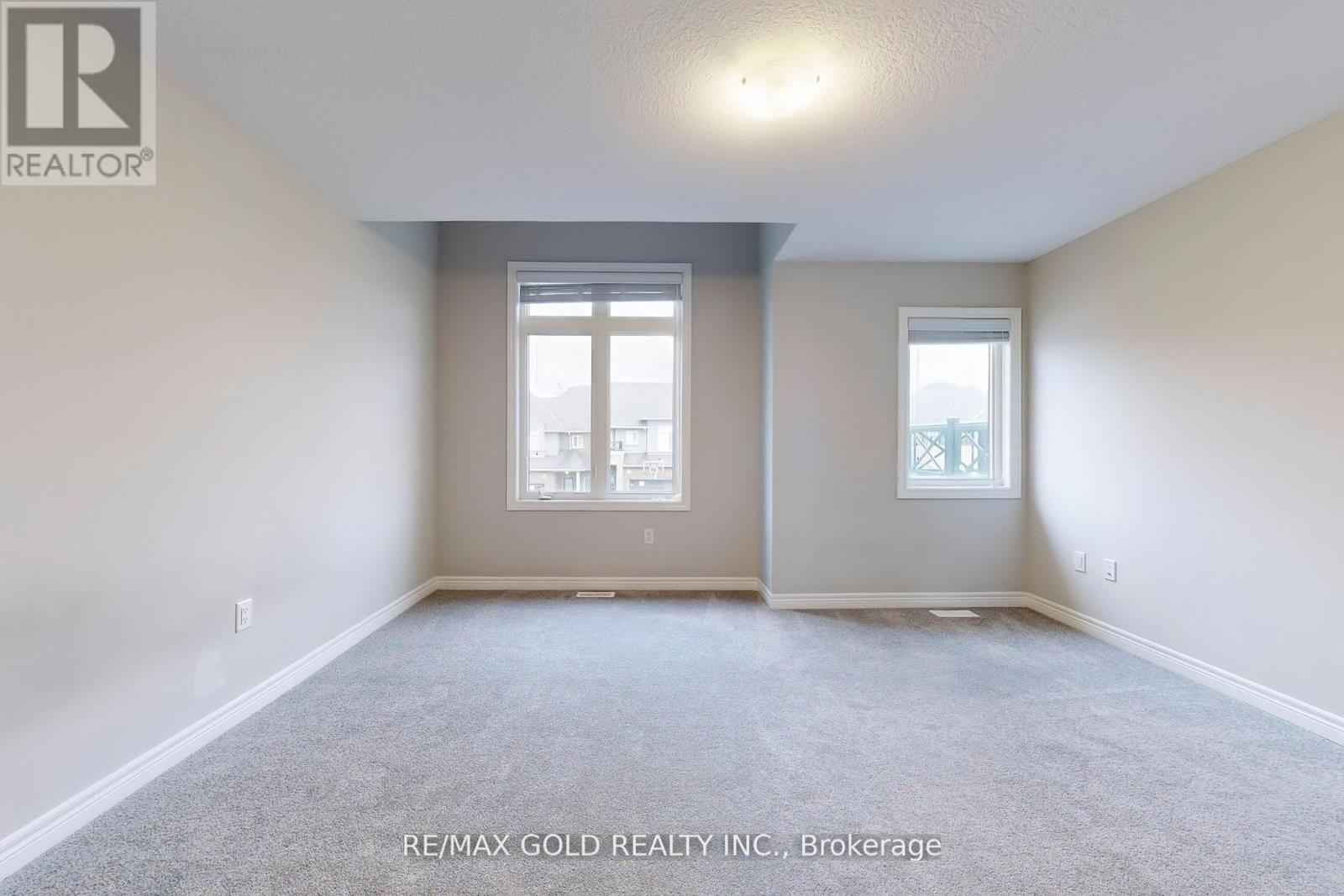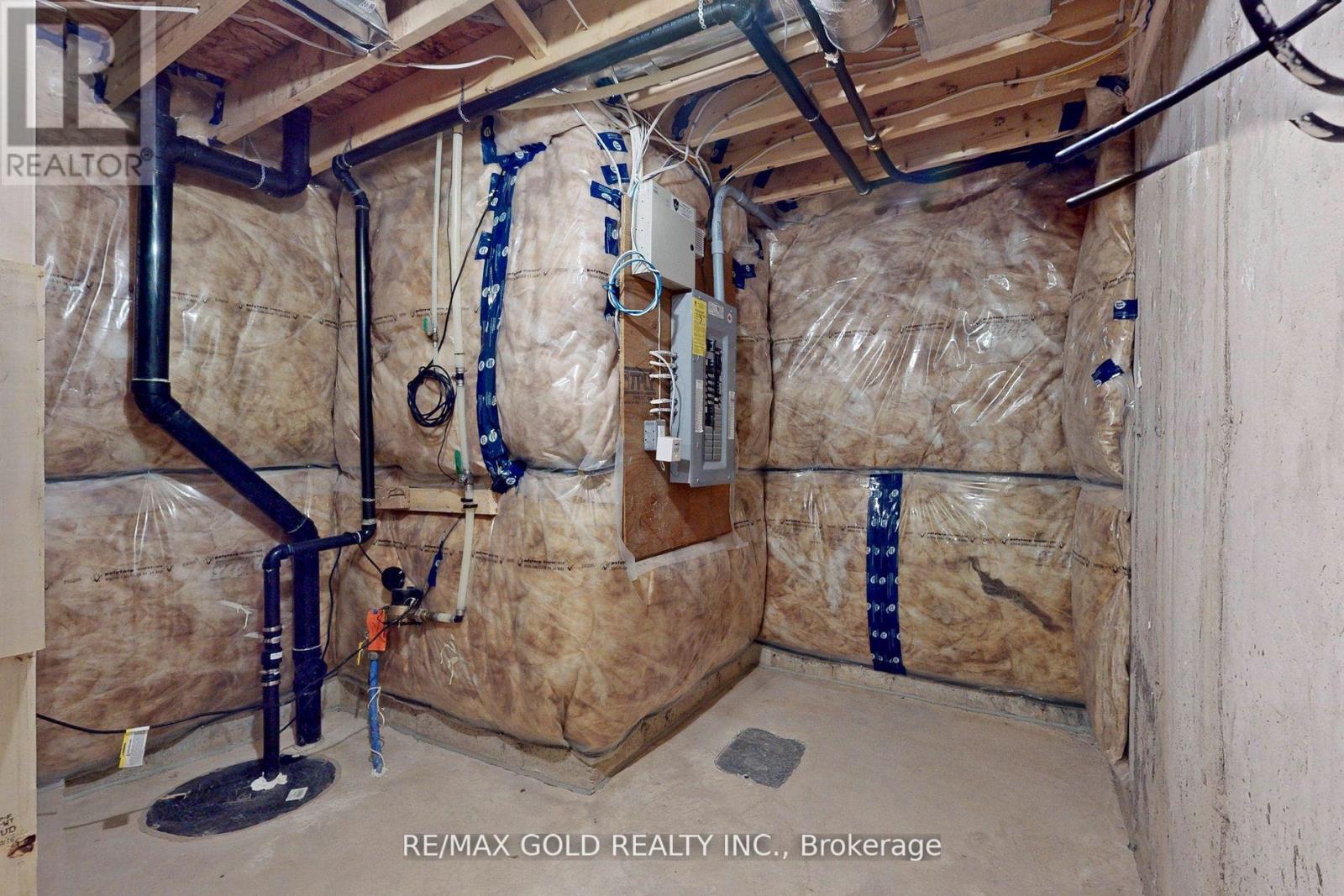94 Pinot Crescent Hamilton (Fruitland), Ontario L8E 0J9
$779,900
Stunning townhouse in Foot Hills of Winona ! One Year New, Quality built townhouse by DiCenzo, featuring 9 feet ceiling, pot lights with dimmer, upgraded hardwood floor on main floor, Upgraded Quartz Countertop, Upgraded Backsplash, Upgraded wooden cabinetry in Kitchen, Neoplian 42' Electric Fireplace to enjoy your cozy living, open concept functional layout and laundry on 2nd level for your convenience. Chefs kitchen with Stainless steel appliances overlooking backyard perfect for entertaining and meals.3 spacious bedrooms, 3 elegant bathrooms. Luxurious Master Bedroom comes with spacious walk in closet, 4-Pcs spa like En-Suite including Glass Standing Shower. Steps from Winona Park, top schools, shops, Costco, metro, lake, and more! Easy access to highways for convenient commuting, unfinished basement ideal for extra storage space. **** EXTRAS **** Waterline for Fridge, Conduit for TV above Fireplace, and 3-Pcs Rough in the basement. As per MPAC , 1390 sq ft. This property is a must-see! (id:58043)
Property Details
| MLS® Number | X9311474 |
| Property Type | Single Family |
| Community Name | Fruitland |
| ParkingSpaceTotal | 2 |
Building
| BathroomTotal | 3 |
| BedroomsAboveGround | 3 |
| BedroomsTotal | 3 |
| Appliances | Dishwasher, Dryer, Humidifier, Range, Refrigerator, Washer |
| BasementDevelopment | Unfinished |
| BasementType | N/a (unfinished) |
| ConstructionStyleAttachment | Attached |
| CoolingType | Central Air Conditioning |
| ExteriorFinish | Brick, Stone |
| FireplacePresent | Yes |
| FlooringType | Tile, Hardwood |
| HalfBathTotal | 1 |
| HeatingFuel | Natural Gas |
| HeatingType | Forced Air |
| StoriesTotal | 2 |
| Type | Row / Townhouse |
| UtilityWater | Municipal Water |
Parking
| Garage |
Land
| Acreage | No |
| Sewer | Sanitary Sewer |
| SizeDepth | 98 Ft ,11 In |
| SizeFrontage | 21 Ft ,3 In |
| SizeIrregular | 21.33 X 98.92 Ft |
| SizeTotalText | 21.33 X 98.92 Ft |
Rooms
| Level | Type | Length | Width | Dimensions |
|---|---|---|---|---|
| Second Level | Primary Bedroom | 4.45 m | 4.26 m | 4.45 m x 4.26 m |
| Second Level | Bedroom 2 | 3.04 m | 3.35 m | 3.04 m x 3.35 m |
| Second Level | Bedroom 3 | 3.1 m | 3.35 m | 3.1 m x 3.35 m |
| Main Level | Kitchen | 3.32 m | 2.98 m | 3.32 m x 2.98 m |
| Main Level | Dining Room | 3.01 m | 3.35 m | 3.01 m x 3.35 m |
| Main Level | Great Room | 3.29 m | 5.24 m | 3.29 m x 5.24 m |
https://www.realtor.ca/real-estate/27396264/94-pinot-crescent-hamilton-fruitland-fruitland
Interested?
Contact us for more information
Aijaz Kolachi
Broker
2720 North Park Drive #201
Brampton, Ontario L6S 0E9











































