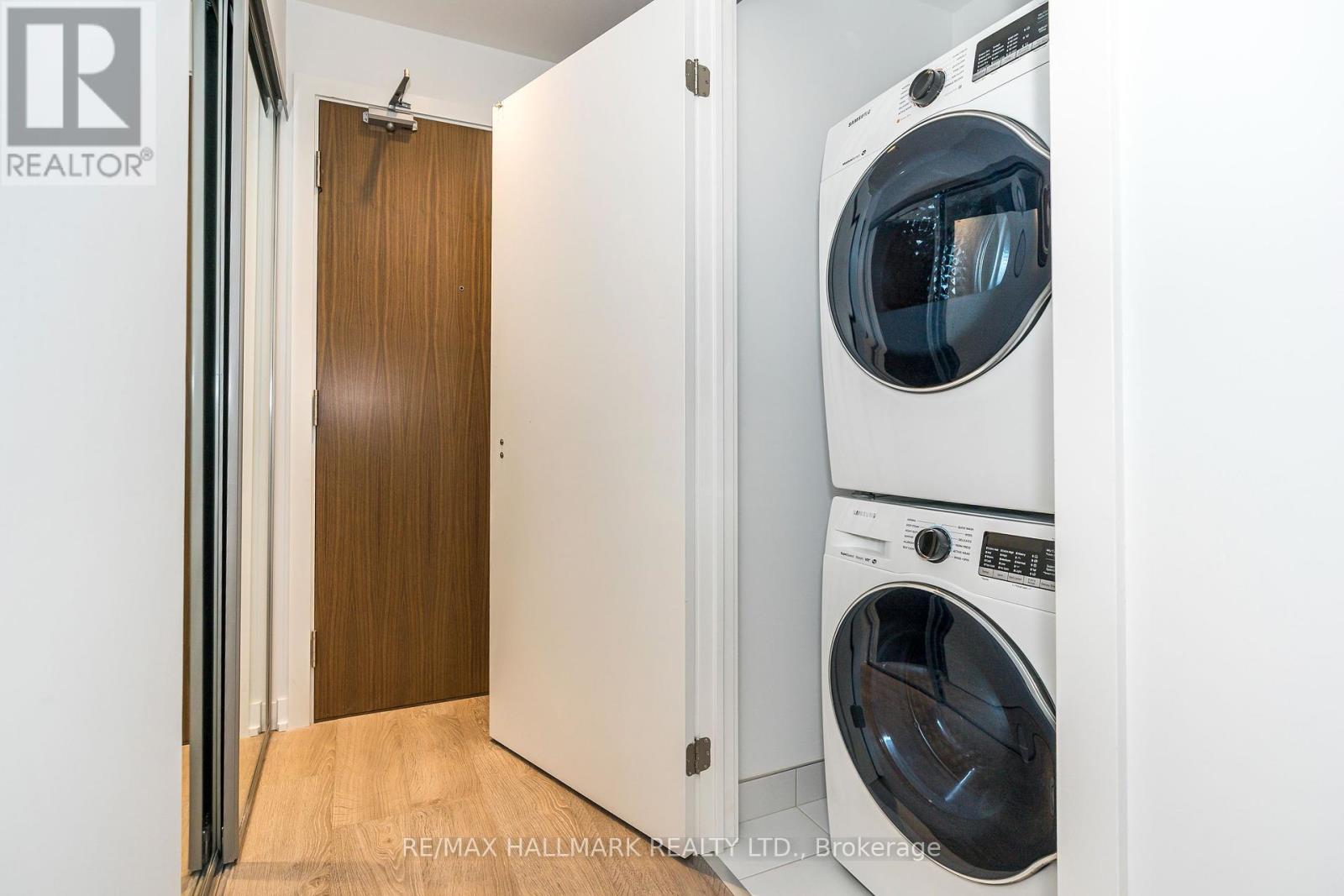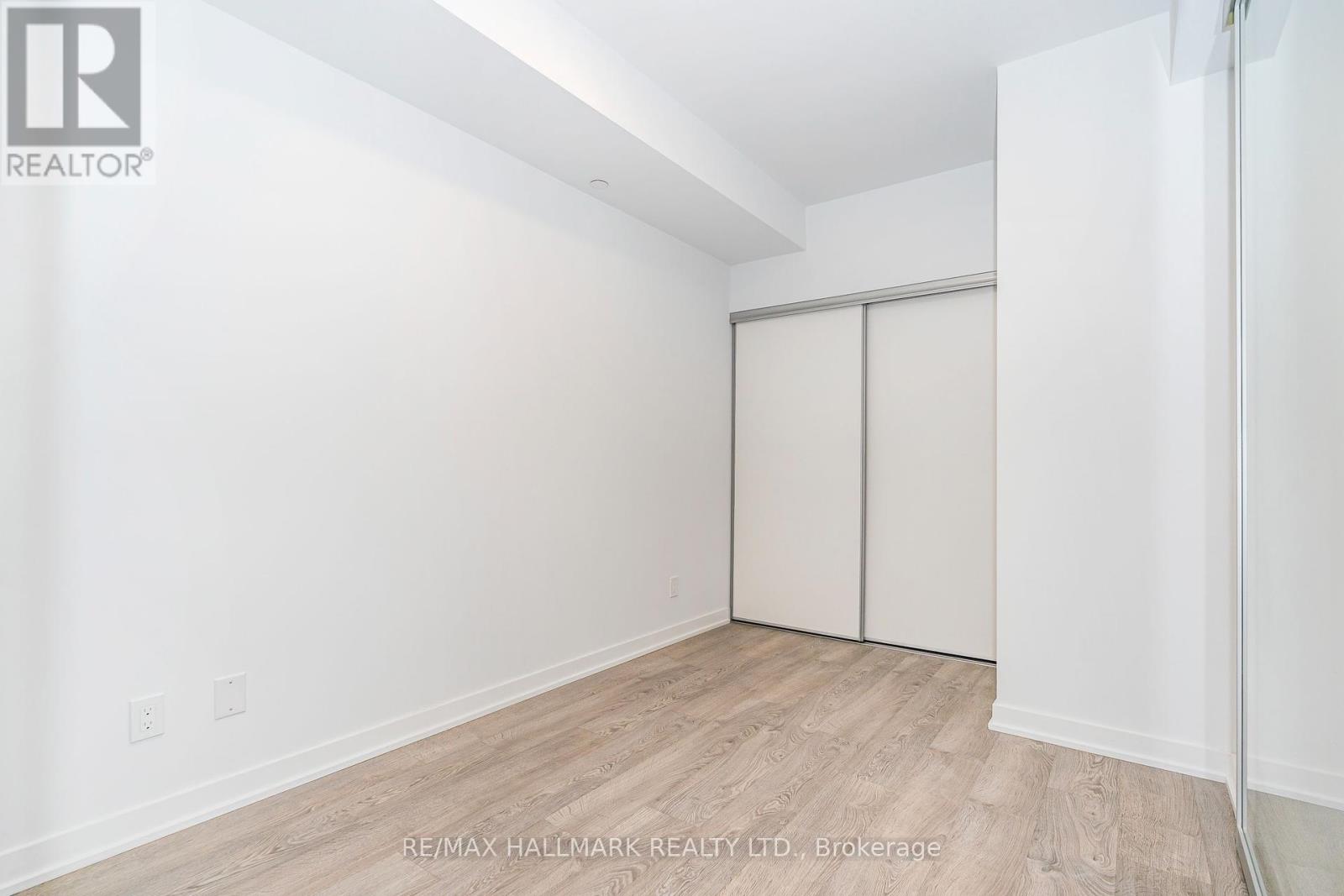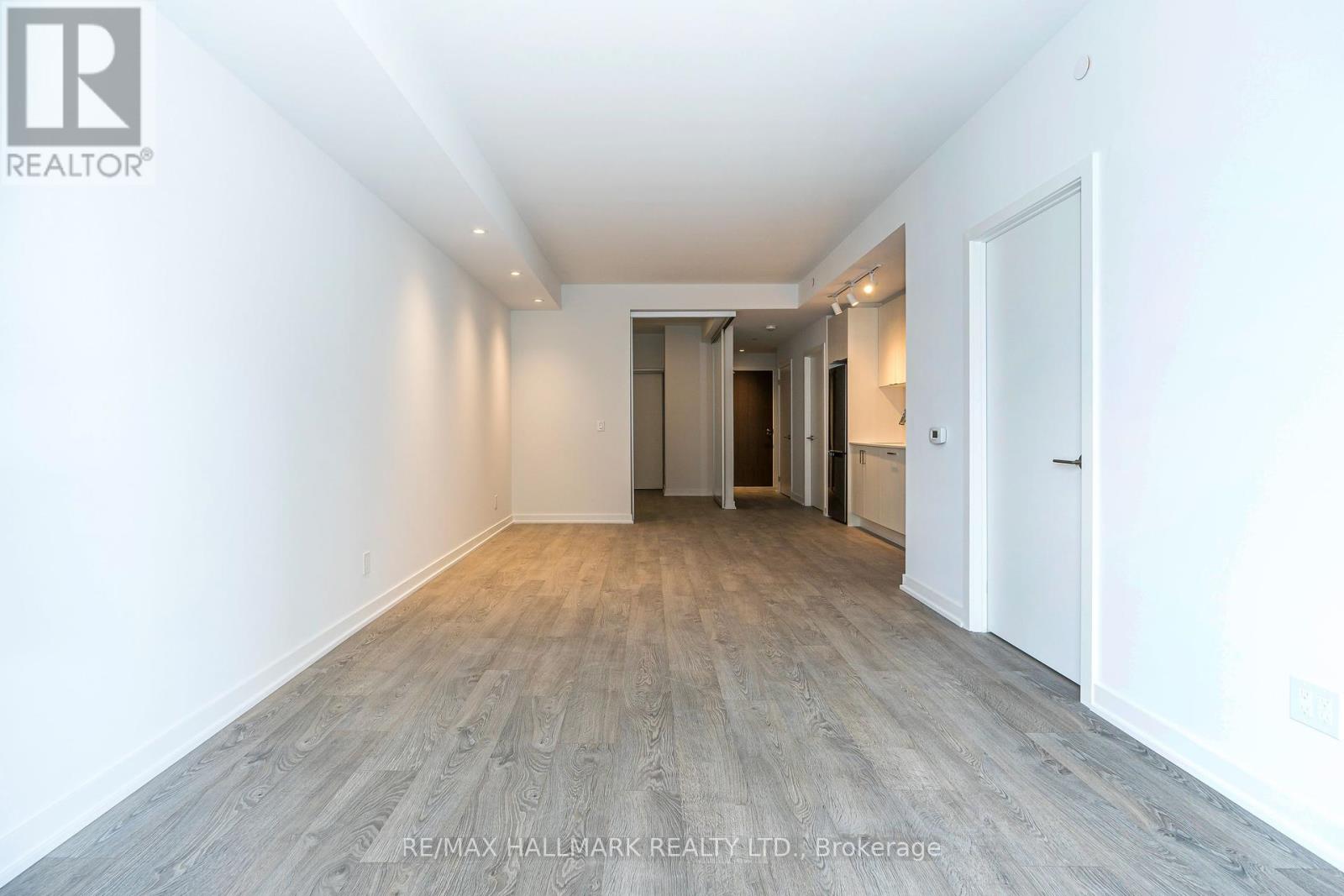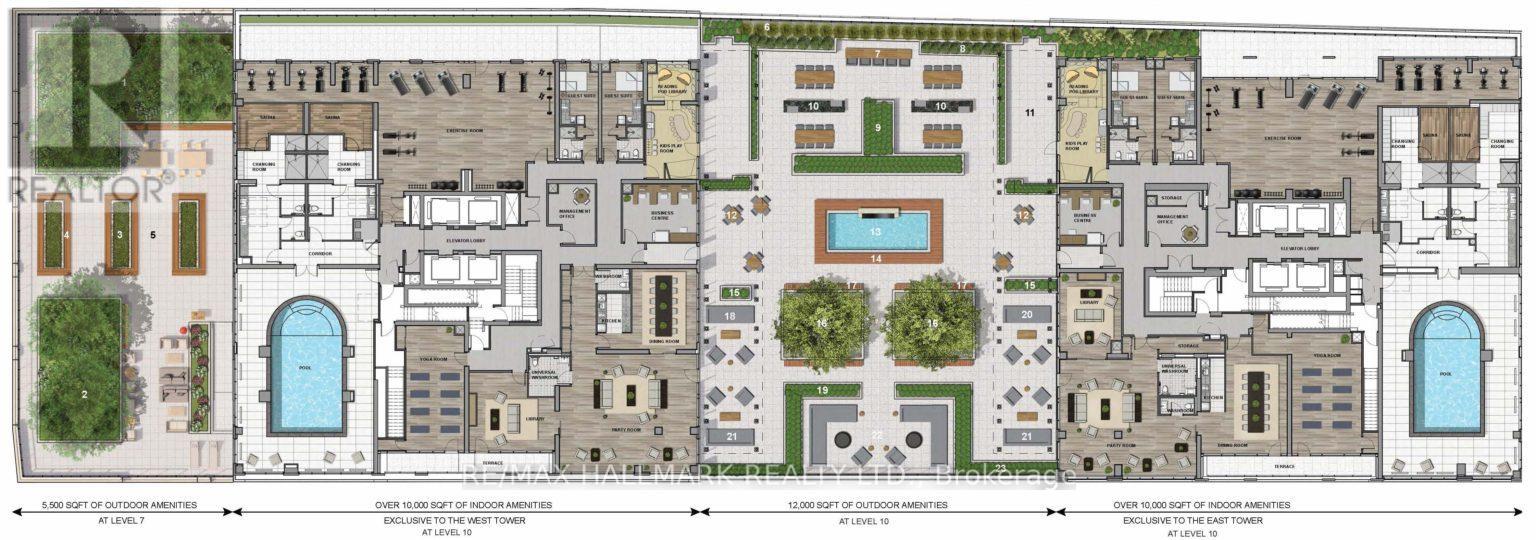1806 - 1928 Lake Shore Boulevard W Toronto (South Parkdale), Ontario M6S 0B1
$765,000Maintenance, Parking, Common Area Maintenance, Insurance
$612.20 Monthly
Maintenance, Parking, Common Area Maintenance, Insurance
$612.20 MonthlyClient RemarksLive Lake Side In The New Mirabella Condos West Tower. The Scenic Waterfront Trail Is Across The Street, Hike, Bike, Take A Stroll. Enjoy The Beach, Restaurants & Cafes. Welcome To Suite #1806, 2 Bedroom + Den. Open Concept Living, Dining & Modern Kitchen With Quartz Countertop. Wide Plank Flooring Throughout With Lots of Natural Light. Large Balcony With Views Of The Lake, City Skyline & High Park. World Class ""Central Park"" Style Towers, Indoor Pool (LakeView), Saunas, Party Room W/Catering Kitchen, Gym (ParkView), Library, Yoga Studio, Children's Play Area, 2 Guest Suites Per Tower, 24-hr Concierge. Check Out The Video! **** EXTRAS **** Mins to Roncesvalles, Bloor West Village, High Park, TTC & All Highways, 15 Mins to Airport, Miles Of Walking/Biking on Martin Goodman Trail & The Beach Are At Your Front Door. (id:58043)
Property Details
| MLS® Number | W9311609 |
| Property Type | Single Family |
| Community Name | South Parkdale |
| AmenitiesNearBy | Hospital, Public Transit, Schools, Park |
| CommunityFeatures | Pet Restrictions |
| Features | Balcony, Carpet Free |
| ParkingSpaceTotal | 1 |
| PoolType | Indoor Pool |
| ViewType | City View, Lake View, River View |
Building
| BathroomTotal | 2 |
| BedroomsAboveGround | 2 |
| BedroomsBelowGround | 1 |
| BedroomsTotal | 3 |
| Amenities | Security/concierge, Exercise Centre, Party Room, Visitor Parking, Storage - Locker |
| Appliances | Cooktop, Dishwasher, Dryer, Microwave, Oven, Refrigerator, Washer, Window Coverings |
| CoolingType | Central Air Conditioning |
| ExteriorFinish | Brick, Stone |
| FireProtection | Smoke Detectors |
| FlooringType | Laminate |
| Type | Apartment |
Parking
| Garage |
Land
| Acreage | No |
| LandAmenities | Hospital, Public Transit, Schools, Park |
| SurfaceWater | Lake/pond |
Rooms
| Level | Type | Length | Width | Dimensions |
|---|---|---|---|---|
| Flat | Living Room | 6.71 m | 3.05 m | 6.71 m x 3.05 m |
| Flat | Dining Room | 6.71 m | 3.5 m | 6.71 m x 3.5 m |
| Flat | Kitchen | 3.32 m | 1.08 m | 3.32 m x 1.08 m |
| Flat | Den | 1.52 m | 1.93 m | 1.52 m x 1.93 m |
| Flat | Primary Bedroom | 2.9 m | 3.5 m | 2.9 m x 3.5 m |
| Flat | Bedroom 2 | 2.44 m | 3.51 m | 2.44 m x 3.51 m |
Interested?
Contact us for more information
Brian Kirwin Reece
Salesperson
630 Danforth Ave
Toronto, Ontario M4K 1R3











































