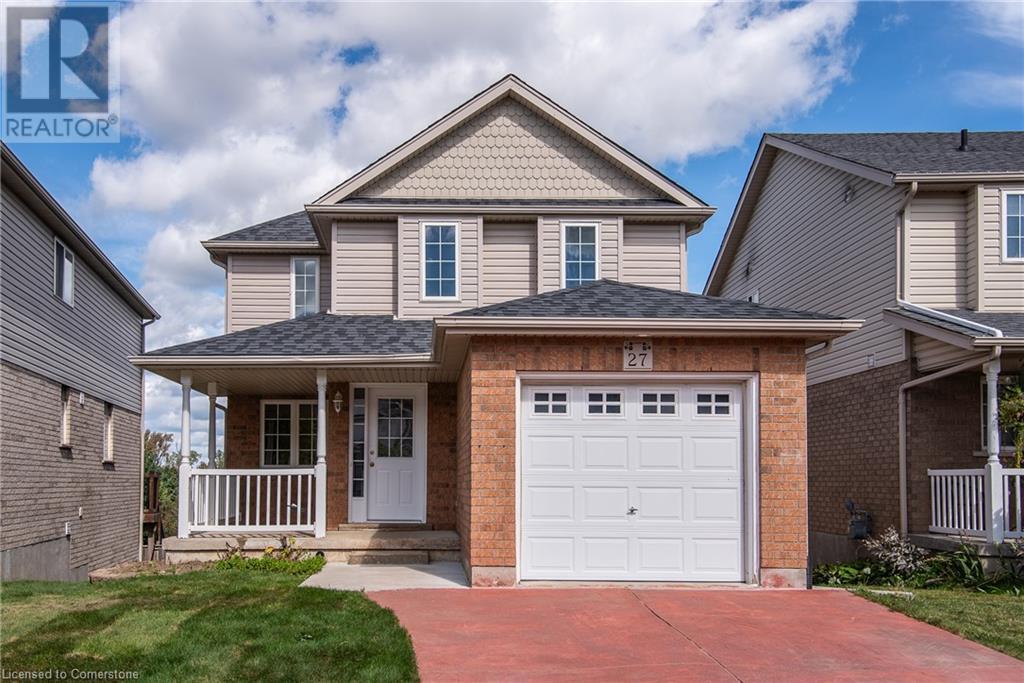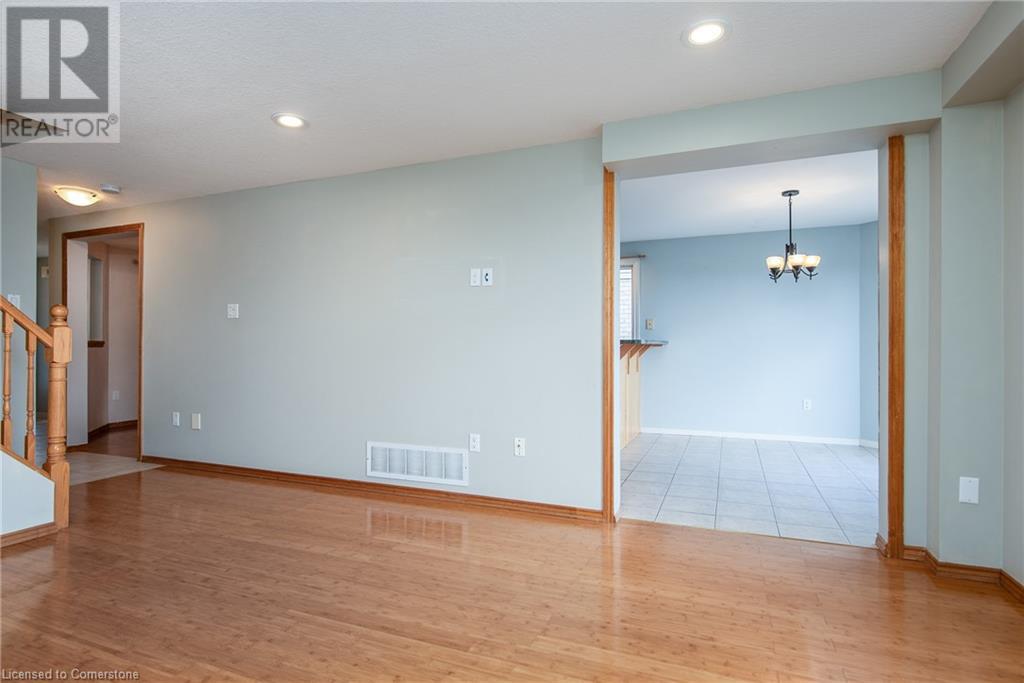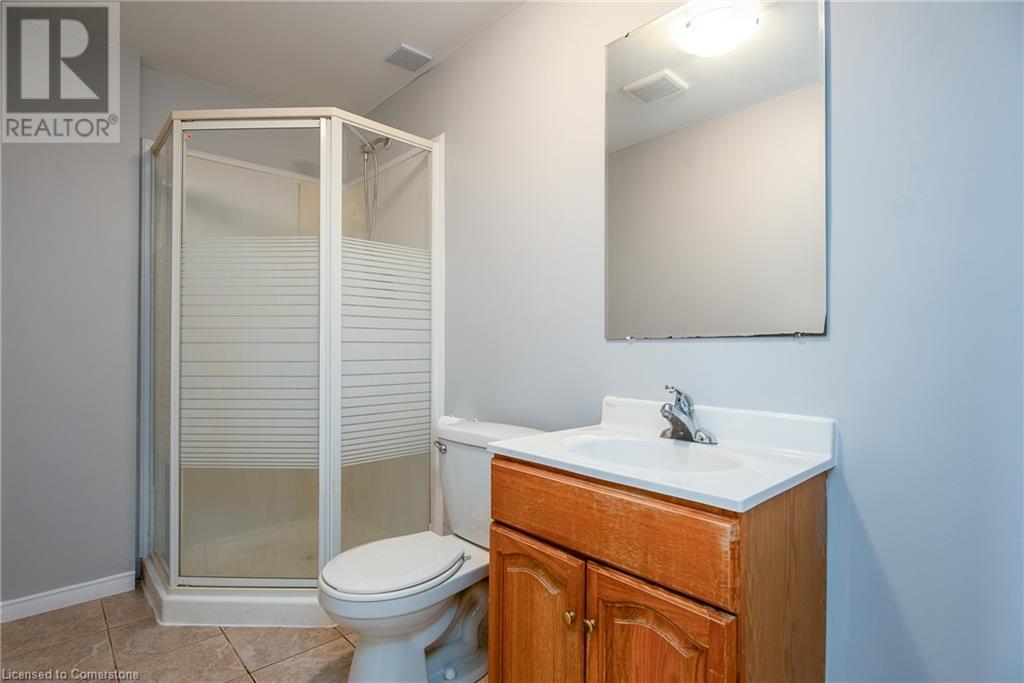27 Lynn Court Kitchener, Ontario N2A 4H6
$789,000
Great home located in the highly desirable neighbourhood of Idlewood! Two storey house with 3 bed, 3.5 bath. Single car garage with double concrete driveway, inviting front porch and new roof (2019). Over 2300 sq ft living space, main floor dining room, living room, 2 pcs bath, large kitchen with breakfast nook leading onto a large deck with beautiful panoramic view. Second floor includes a large primary bedroom with an ensuite and walk-in closet, 2 additional spacious bedrooms with extra closet space, a main 4 pcs bathroom. Amazing layout for a growing family. Fully finished walk-out basement offers large rec room with oversized windows and rough-in for full kitchen and full bath. Easy conversion into duplex or in-law suite with separate entrance. Ideal for multigenerational families. Large (360 sq ft) workshop in the backyard. Fantastic court location. Easy access to hwys 7,8 & 401, Fairview Mall, Chicopee Ski hill, Grand River trails, parks, and great schools. (id:58043)
Property Details
| MLS® Number | 40645384 |
| Property Type | Single Family |
| AmenitiesNearBy | Park, Place Of Worship, Public Transit, Schools, Shopping, Ski Area |
| EquipmentType | Water Heater |
| ParkingSpaceTotal | 3 |
| RentalEquipmentType | Water Heater |
| Structure | Workshop |
| ViewType | View (panoramic) |
Building
| BathroomTotal | 4 |
| BedroomsAboveGround | 3 |
| BedroomsTotal | 3 |
| Appliances | Dishwasher, Dryer, Microwave, Refrigerator, Stove, Water Softener, Washer, Hood Fan |
| ArchitecturalStyle | 2 Level |
| BasementDevelopment | Finished |
| BasementType | Full (finished) |
| ConstructedDate | 2004 |
| ConstructionStyleAttachment | Detached |
| CoolingType | Central Air Conditioning |
| ExteriorFinish | Brick, Vinyl Siding |
| FoundationType | Poured Concrete |
| HalfBathTotal | 1 |
| HeatingFuel | Natural Gas |
| HeatingType | Forced Air |
| StoriesTotal | 2 |
| SizeInterior | 2314 Sqft |
| Type | House |
| UtilityWater | Municipal Water |
Parking
| Attached Garage |
Land
| AccessType | Highway Access, Highway Nearby |
| Acreage | No |
| LandAmenities | Park, Place Of Worship, Public Transit, Schools, Shopping, Ski Area |
| Sewer | Municipal Sewage System |
| SizeDepth | 116 Ft |
| SizeFrontage | 28 Ft |
| SizeTotalText | Under 1/2 Acre |
| ZoningDescription | Residential |
Rooms
| Level | Type | Length | Width | Dimensions |
|---|---|---|---|---|
| Second Level | 4pc Bathroom | 7'6'' x 4'11'' | ||
| Second Level | Bedroom | 14'3'' x 12'10'' | ||
| Second Level | Bedroom | 11'1'' x 10'8'' | ||
| Second Level | Full Bathroom | 11'1'' x 11'1'' | ||
| Second Level | Primary Bedroom | 11'11'' x 15'4'' | ||
| Basement | Other | 15'1'' x 19'8'' | ||
| Basement | 3pc Bathroom | 10'11'' x 4'9'' | ||
| Basement | Recreation Room | 11'9'' x 14'7'' | ||
| Main Level | 2pc Bathroom | 4'8'' x 5'3'' | ||
| Main Level | Breakfast | 10'4'' x 8'10'' | ||
| Main Level | Dining Room | 10'4'' x 8'4'' | ||
| Main Level | Kitchen | 10'4'' x 11'9'' | ||
| Main Level | Living Room | 11'7'' x 18'4'' |
https://www.realtor.ca/real-estate/27396956/27-lynn-court-kitchener
Interested?
Contact us for more information
Goran Gligorovic
Salesperson
10220 Derry Road Unit 204
Milton, Ontario L9T 7J3





















































