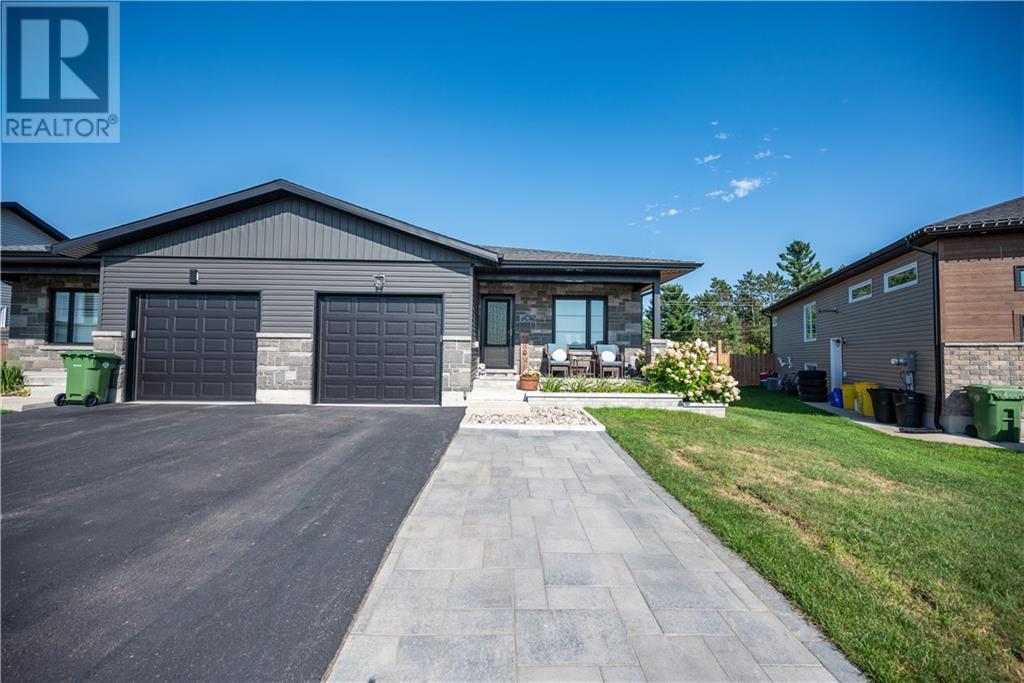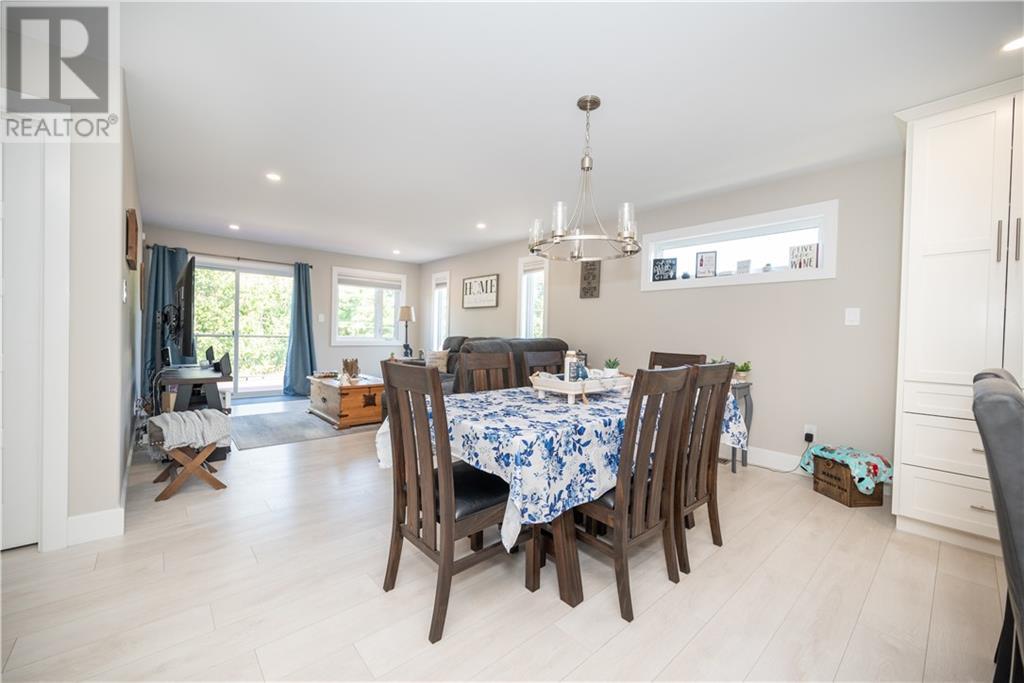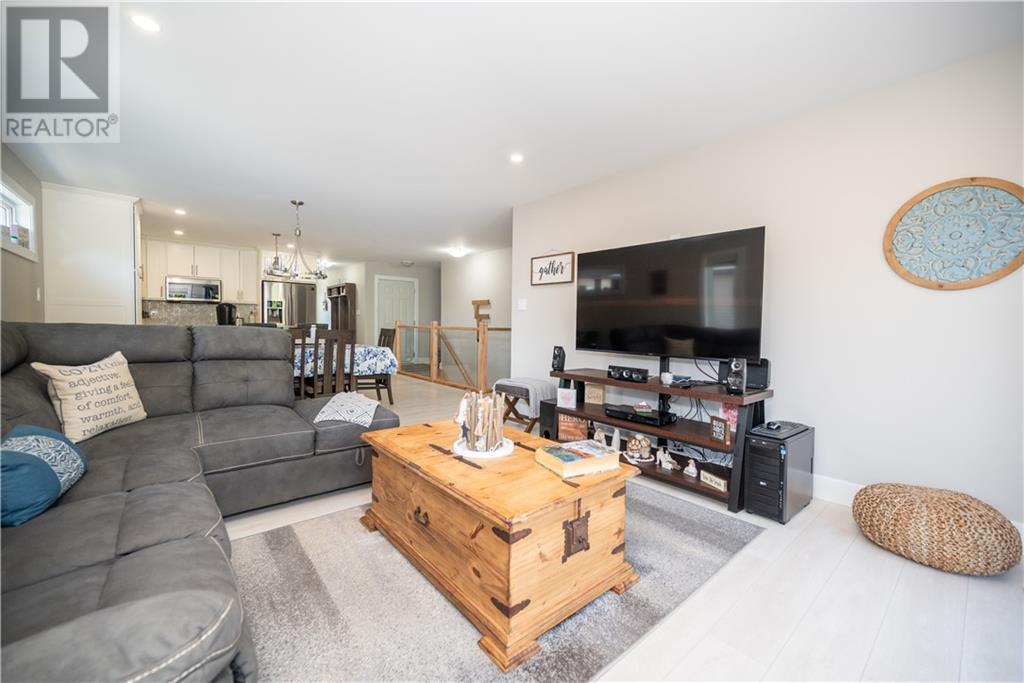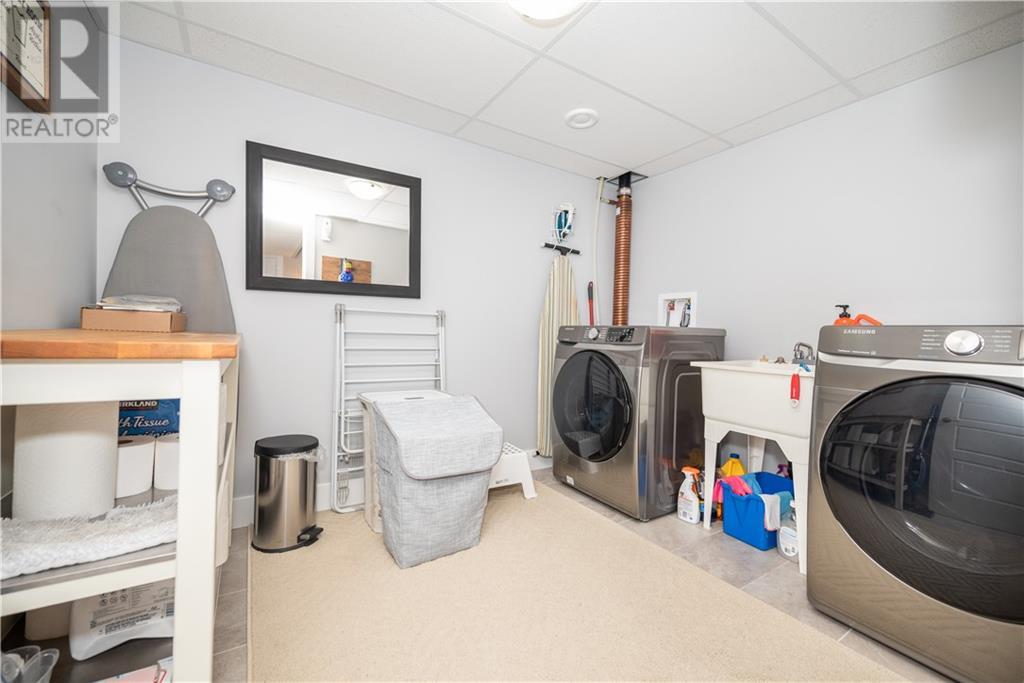59 Noble Crescent Petawawa, Ontario K8H 0G1
$529,900
Stunning end unit semi, w/ additional parking interlocking driveway, covered porch, modern front door, Lg front entry w/wood built-in storage, open concept kitchen, living, & dining area, solid wood stairs w/glass railing & light up handrail. Many upgraded kitchen features like Quartz counters, wood drawers w/soft close, herringbone backsplash & many more (see upgrade list). Master offers walk-in closet & walk-through bath. Garage entrance, 2nd bedroom & Lg deck to enjoy your backyard complete the main floor. Basement offers Lg rec room, bar w/wine fridge, another bedroom, and laundry rm. Additional features: generator backup 6-circuit manual power switch, house surge protector, smart light switches, Nest thermostat, 5 exterior cameras, Cat 6 & Fibre network cables, 20 amp garage, RV 50-amp outlet, double side gate for backyard storage, oversized lot, landscaping arbour stone wall, perennial gardens & no rear neighbours for added privacy 24hr Irrevocable on all written signed offers (id:58043)
Property Details
| MLS® Number | 1410379 |
| Property Type | Single Family |
| Neigbourhood | Radtke Estates |
| AmenitiesNearBy | Golf Nearby, Recreation Nearby, Shopping, Water Nearby |
| CommunityFeatures | School Bus |
| Features | Automatic Garage Door Opener |
| ParkingSpaceTotal | 4 |
| StorageType | Storage Shed |
| Structure | Deck |
Building
| BathroomTotal | 2 |
| BedroomsAboveGround | 2 |
| BedroomsBelowGround | 1 |
| BedroomsTotal | 3 |
| Appliances | Refrigerator, Dishwasher, Dryer, Microwave Range Hood Combo, Stove, Washer, Wine Fridge, Blinds |
| ArchitecturalStyle | Bungalow |
| BasementDevelopment | Finished |
| BasementType | Full (finished) |
| ConstructedDate | 2018 |
| ConstructionStyleAttachment | Semi-detached |
| CoolingType | Central Air Conditioning, Air Exchanger |
| ExteriorFinish | Stone, Siding |
| FireProtection | Smoke Detectors |
| FlooringType | Laminate, Tile |
| FoundationType | Poured Concrete |
| HeatingFuel | Natural Gas |
| HeatingType | Forced Air |
| StoriesTotal | 1 |
| Type | House |
| UtilityWater | Municipal Water |
Parking
| Attached Garage |
Land
| Acreage | No |
| LandAmenities | Golf Nearby, Recreation Nearby, Shopping, Water Nearby |
| LandscapeFeatures | Landscaped |
| Sewer | Municipal Sewage System |
| SizeDepth | 133 Ft |
| SizeFrontage | 38 Ft |
| SizeIrregular | 38 Ft X 133 Ft (irregular Lot) |
| SizeTotalText | 38 Ft X 133 Ft (irregular Lot) |
| ZoningDescription | Residential |
Rooms
| Level | Type | Length | Width | Dimensions |
|---|---|---|---|---|
| Lower Level | Recreation Room | 19'2" x 26'0" | ||
| Lower Level | 3pc Bathroom | 7'7" x 8'9" | ||
| Lower Level | Other | 10'1" x 8'10" | ||
| Lower Level | Bedroom | 17'10" x 8'10" | ||
| Lower Level | Laundry Room | 9'7" x 7'9" | ||
| Lower Level | Utility Room | 13'0" x 8'6" | ||
| Main Level | Kitchen | 10'6" x 10'3" | ||
| Main Level | Dining Room | 10'9" x 9'6" | ||
| Main Level | Living Room | 13'1" x 14'2" | ||
| Main Level | Primary Bedroom | 13'1" x 14'0" | ||
| Main Level | Other | 5'0" x 7'9" | ||
| Main Level | 3pc Bathroom | 8'6" x 7'6" | ||
| Main Level | Office | 10'6" x 12'6" |
https://www.realtor.ca/real-estate/27397618/59-noble-crescent-petawawa-radtke-estates
Interested?
Contact us for more information
Andrea Roberts
Salesperson
270 Lake Street
Pembroke, Ontario K8A 7Y9

































