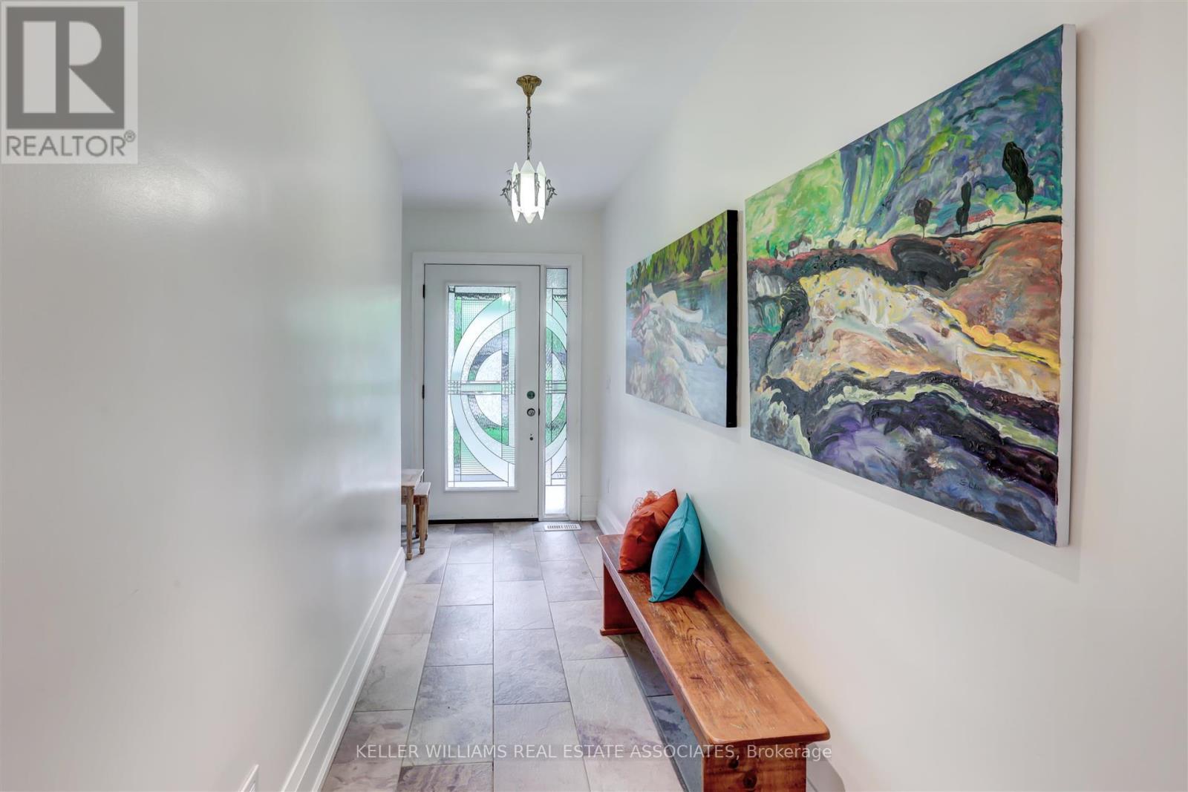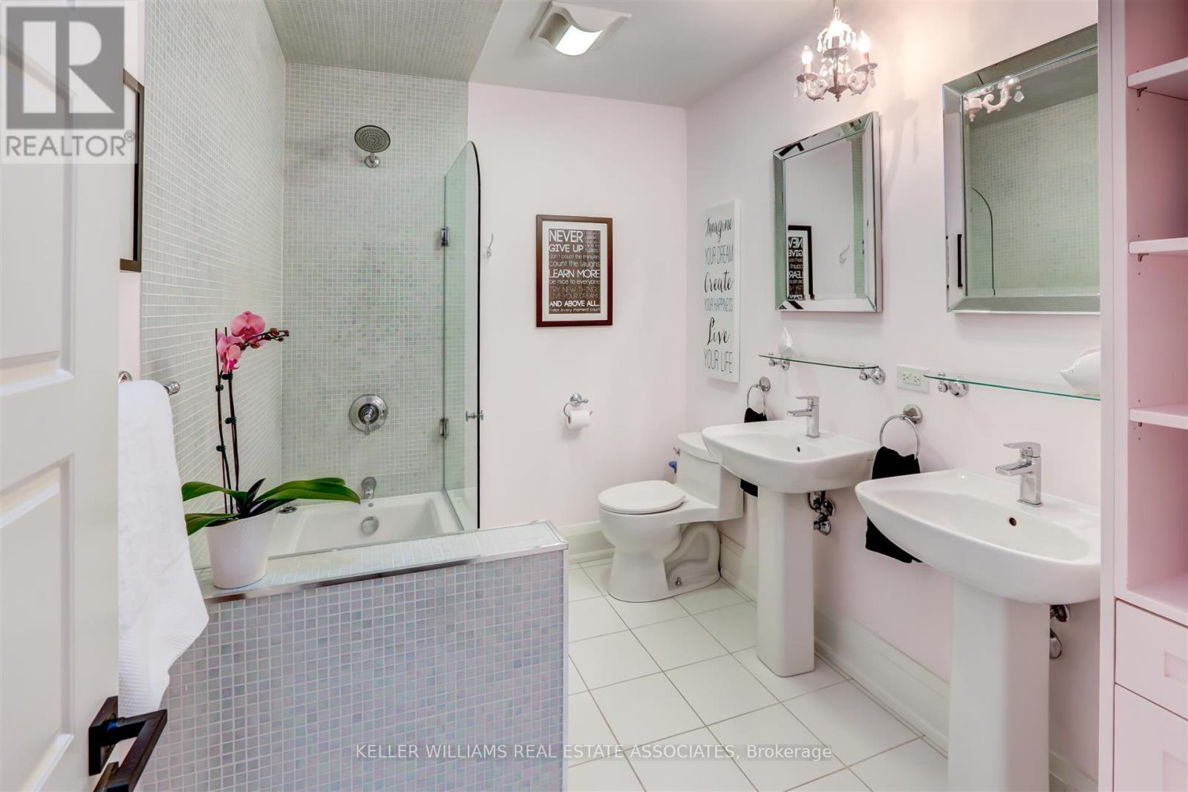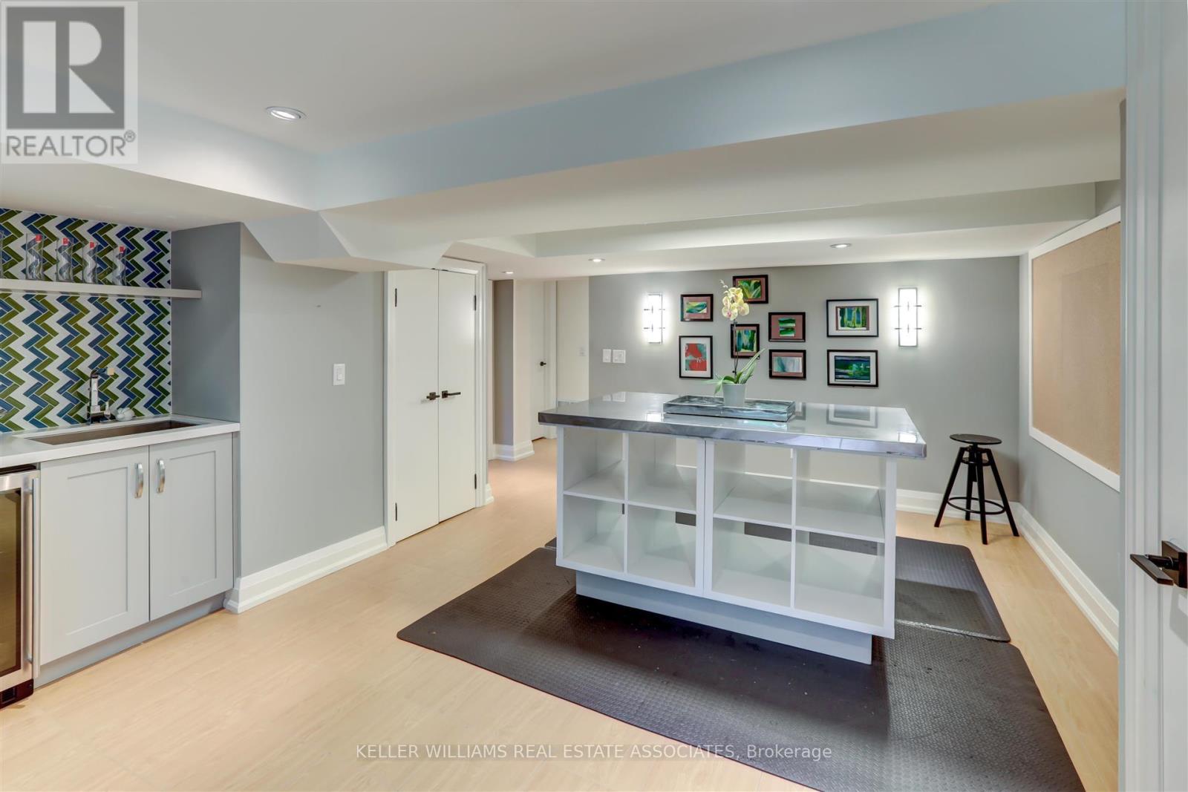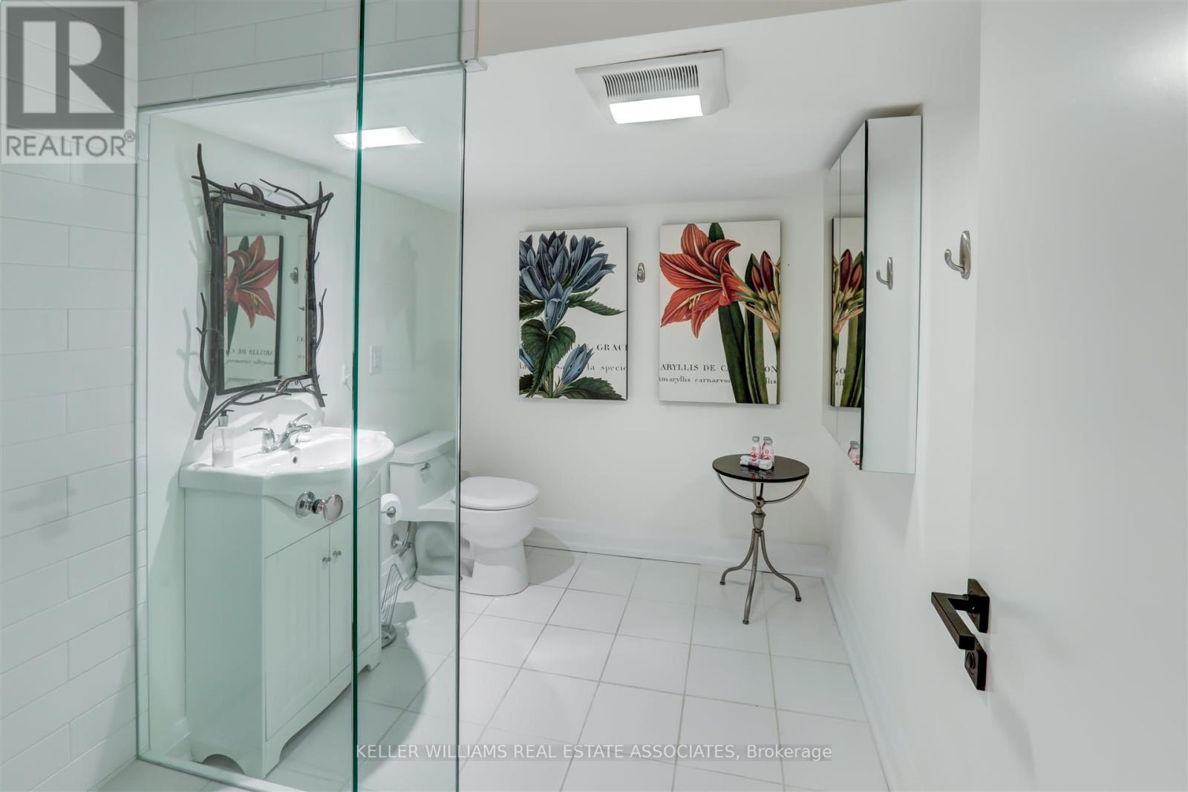1399 Elaine Trail Mississauga (Mineola), Ontario L5G 3W9
$5,700 Monthly
One Of The Most Spectacular Properties In Mineola. 80' X 177' Lot Backing Onto Greenspace. Approx. 4200 Sf Of Completely Renovated Living Space. Open Concept Custom Kitchen By ""Pearl"" With Designer Appliances, Granite Counters, Breakfast Bar And Walk-Out To Large Entertainment Deck That Overlooks Professionally Landscaped Grounds. Stunning Primary Retreat With Vaulted 10' Ceiling, 5-Pc Ensuite, Walk-In Closet & Balcony. 5 Fireplaces. **** EXTRAS **** Complete Reno In '10 Including Roof, Windows, Doors, Floors, Furnace. A/C 2019. Professionally Landscaped Gardens W/Armourstone Paths, Natural Stone Patio (2016), Outdoor Artist's Studio, Garage Has 220V Plug For Electric Cars (id:58043)
Property Details
| MLS® Number | W9311814 |
| Property Type | Single Family |
| Community Name | Mineola |
| AmenitiesNearBy | Public Transit |
| Features | Wooded Area, Ravine, Carpet Free |
| ParkingSpaceTotal | 8 |
Building
| BathroomTotal | 4 |
| BedroomsAboveGround | 3 |
| BedroomsBelowGround | 1 |
| BedroomsTotal | 4 |
| ArchitecturalStyle | Bungalow |
| BasementDevelopment | Finished |
| BasementType | N/a (finished) |
| ConstructionStyleAttachment | Detached |
| CoolingType | Central Air Conditioning |
| ExteriorFinish | Brick, Stone |
| FireProtection | Smoke Detectors |
| FireplacePresent | Yes |
| FlooringType | Laminate, Hardwood |
| FoundationType | Poured Concrete |
| HalfBathTotal | 1 |
| HeatingFuel | Natural Gas |
| HeatingType | Forced Air |
| StoriesTotal | 1 |
| Type | House |
| UtilityWater | Municipal Water |
Parking
| Attached Garage |
Land
| Acreage | No |
| LandAmenities | Public Transit |
| Sewer | Sanitary Sewer |
| SizeDepth | 177 Ft |
| SizeFrontage | 80 Ft |
| SizeIrregular | 80 X 177 Ft |
| SizeTotalText | 80 X 177 Ft |
| SurfaceWater | Lake/pond |
Rooms
| Level | Type | Length | Width | Dimensions |
|---|---|---|---|---|
| Lower Level | Bedroom 4 | 3.96 m | 2.69 m | 3.96 m x 2.69 m |
| Lower Level | Recreational, Games Room | 8.15 m | 3.66 m | 8.15 m x 3.66 m |
| Lower Level | Exercise Room | 4.57 m | 4.09 m | 4.57 m x 4.09 m |
| Lower Level | Media | 5.79 m | 3.89 m | 5.79 m x 3.89 m |
| Main Level | Living Room | 4.27 m | 4.01 m | 4.27 m x 4.01 m |
| Main Level | Dining Room | 3.96 m | 2.95 m | 3.96 m x 2.95 m |
| Main Level | Family Room | 6.05 m | 4.72 m | 6.05 m x 4.72 m |
| Main Level | Kitchen | 3.86 m | 2.74 m | 3.86 m x 2.74 m |
| Main Level | Eating Area | 3.86 m | 3.35 m | 3.86 m x 3.35 m |
| Main Level | Bedroom 2 | 3.23 m | 3.1 m | 3.23 m x 3.1 m |
| Main Level | Bedroom 3 | 3.15 m | 3.1 m | 3.15 m x 3.1 m |
| Upper Level | Primary Bedroom | 6.1 m | 3.2 m | 6.1 m x 3.2 m |
https://www.realtor.ca/real-estate/27397349/1399-elaine-trail-mississauga-mineola-mineola
Interested?
Contact us for more information
Yvonne Plumb
Broker











































