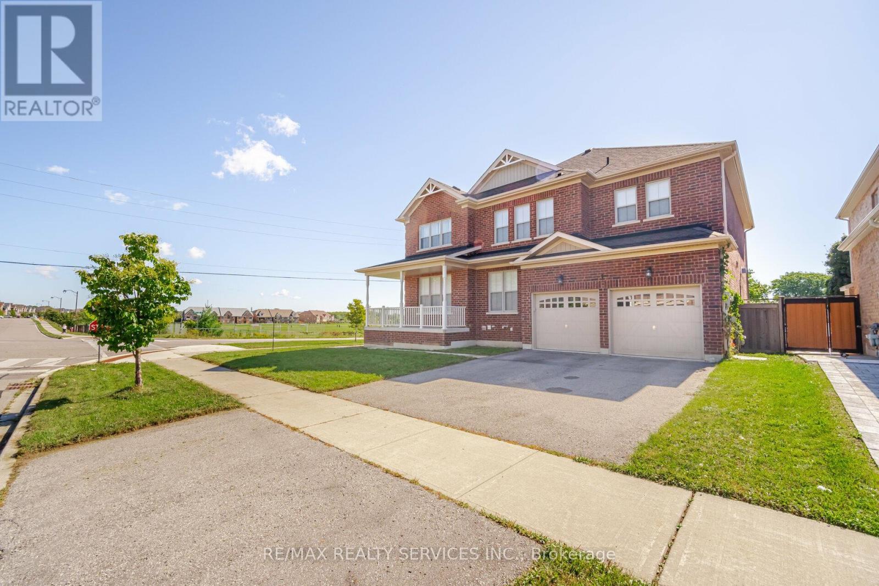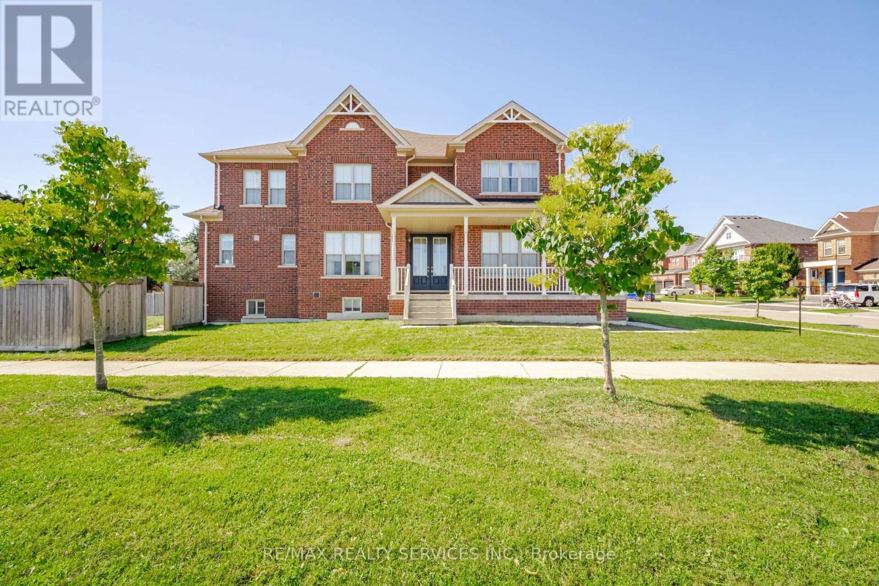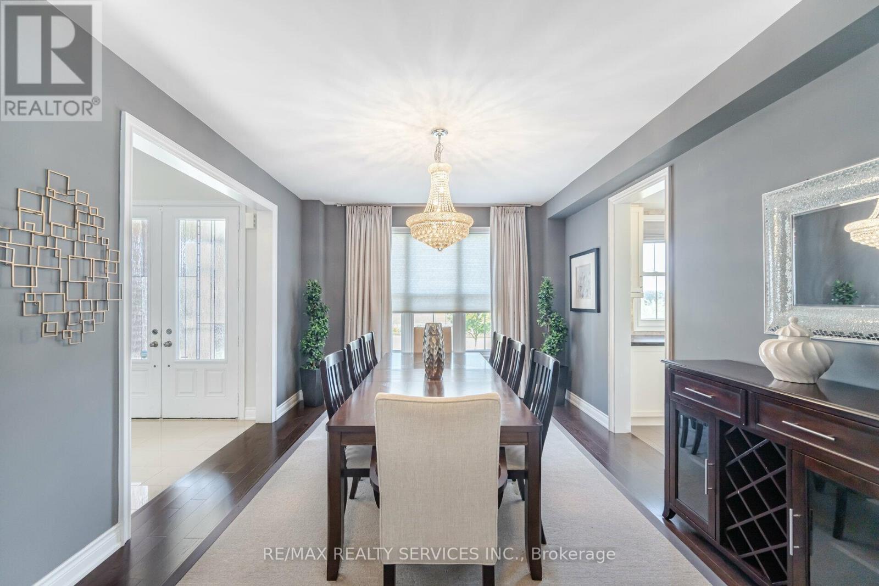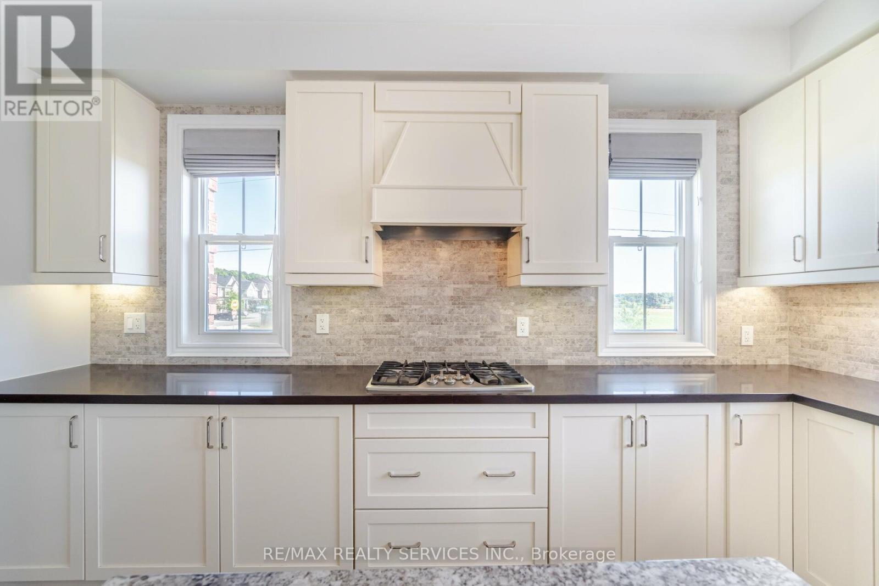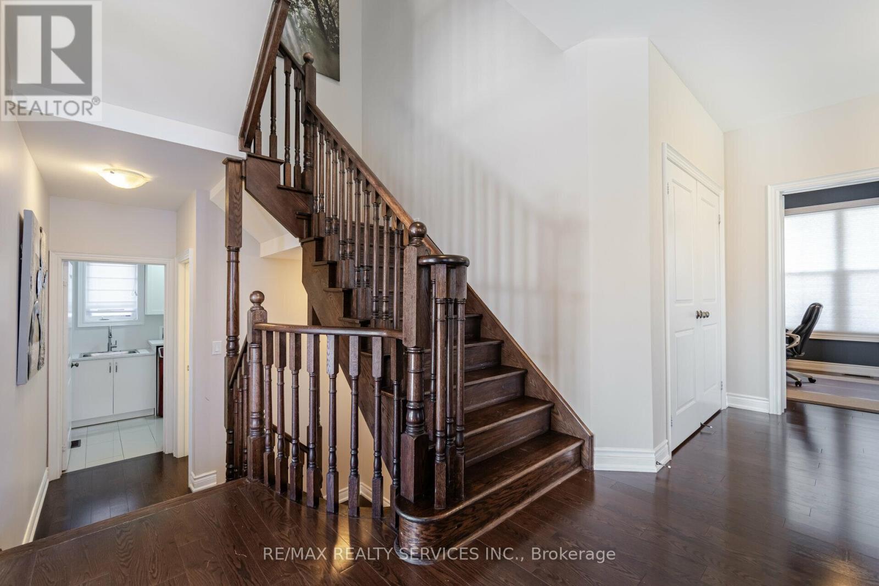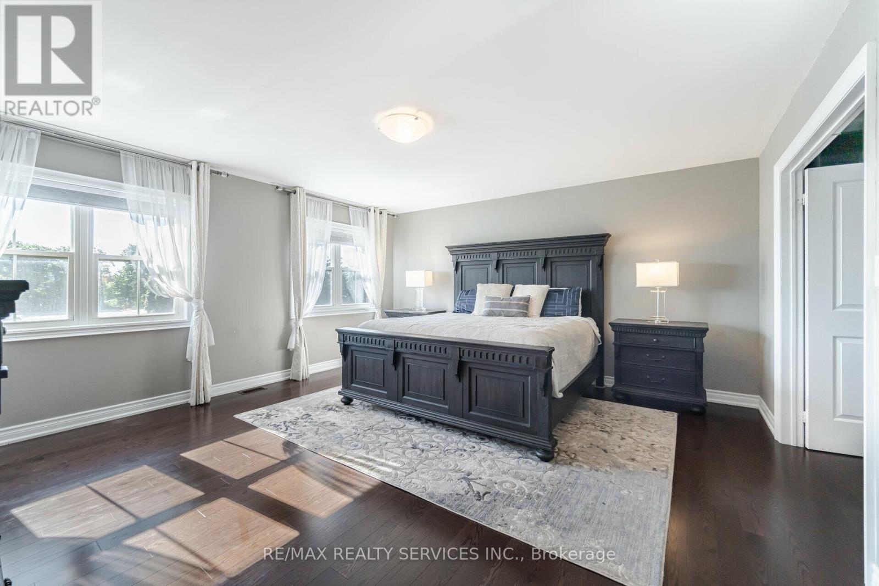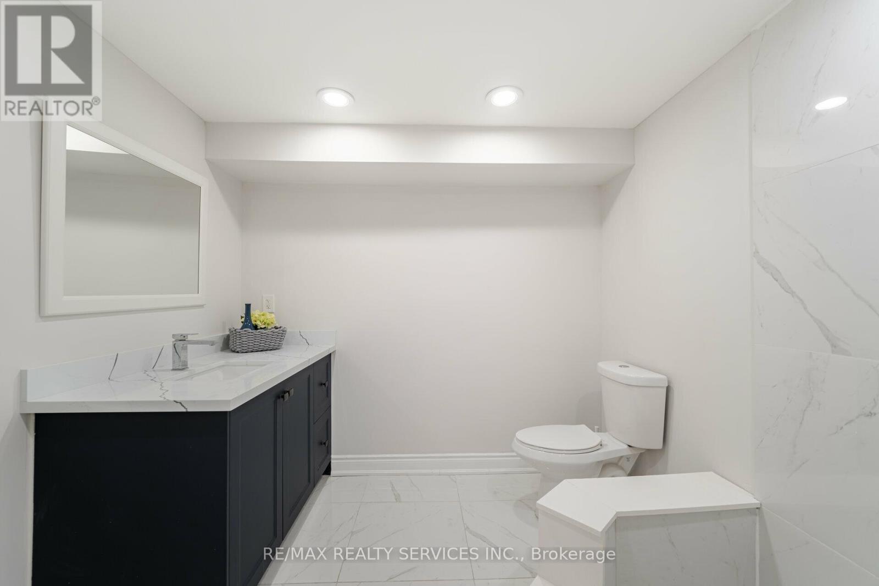1 Atchison Drive Caledon (Caledon East), Ontario L7C 3X5
$1,599,900
Absolutely stunning home in sought-after Caledon East!! Brookfield built home (3300 sqft) with fully finished basement on premium-size corner lot. This amazing home features hardwood floors through out all 3 levels. 4+1 well appointed bedrooms, each having an ensuite and plenty of closet space. Basement has separate entrance leading to spacious open concept kitchen/rec room area with built-in fireplace, built-in speakers, pot lights, above grade windows, 5th bedroom with 3-piece ensuite. The spacious main floor features 9 ft ceilings throughout, foyer open to above, upgraded kitchen, family room with built-ins and gas fireplace. Shows 10+++++ **** EXTRAS **** Fully finished with plenty of upgrades throughout!! (id:58043)
Open House
This property has open houses!
2:00 pm
Ends at:4:00 pm
Property Details
| MLS® Number | W9341426 |
| Property Type | Single Family |
| Community Name | Caledon East |
| Features | Carpet Free |
| ParkingSpaceTotal | 4 |
Building
| BathroomTotal | 5 |
| BedroomsAboveGround | 4 |
| BedroomsBelowGround | 1 |
| BedroomsTotal | 5 |
| Appliances | Dishwasher, Dryer, Oven, Refrigerator, Stove, Washer, Window Coverings |
| BasementDevelopment | Finished |
| BasementFeatures | Separate Entrance |
| BasementType | N/a (finished) |
| ConstructionStyleAttachment | Detached |
| CoolingType | Central Air Conditioning |
| ExteriorFinish | Brick |
| FireplacePresent | Yes |
| FlooringType | Hardwood, Ceramic |
| FoundationType | Unknown |
| HalfBathTotal | 1 |
| HeatingFuel | Natural Gas |
| HeatingType | Forced Air |
| StoriesTotal | 2 |
| Type | House |
| UtilityWater | Municipal Water |
Parking
| Attached Garage |
Land
| Acreage | No |
| Sewer | Sanitary Sewer |
| SizeDepth | 164 Ft ,2 In |
| SizeFrontage | 61 Ft ,3 In |
| SizeIrregular | 61.27 X 164.2 Ft ; Corner Lot |
| SizeTotalText | 61.27 X 164.2 Ft ; Corner Lot |
Rooms
| Level | Type | Length | Width | Dimensions |
|---|---|---|---|---|
| Second Level | Primary Bedroom | 4.75 m | 5.04 m | 4.75 m x 5.04 m |
| Second Level | Bedroom 2 | 4.26 m | 3.65 m | 4.26 m x 3.65 m |
| Second Level | Bedroom 3 | 3.65 m | 3.65 m | 3.65 m x 3.65 m |
| Second Level | Bedroom 4 | 3.65 m | 4.41 m | 3.65 m x 4.41 m |
| Basement | Kitchen | 6.99 m | 3.91 m | 6.99 m x 3.91 m |
| Basement | Recreational, Games Room | 7.28 m | 3.91 m | 7.28 m x 3.91 m |
| Main Level | Living Room | 3.65 m | 3.65 m | 3.65 m x 3.65 m |
| Main Level | Dining Room | 3.65 m | 4.57 m | 3.65 m x 4.57 m |
| Main Level | Kitchen | 3.96 m | 4.26 m | 3.96 m x 4.26 m |
| Main Level | Eating Area | 3.2 m | 4.52 m | 3.2 m x 4.52 m |
| Main Level | Family Room | 3.93 m | 4.72 m | 3.93 m x 4.72 m |
| Main Level | Office | 3.04 m | 3.04 m | 3.04 m x 3.04 m |
https://www.realtor.ca/real-estate/27398059/1-atchison-drive-caledon-caledon-east-caledon-east
Interested?
Contact us for more information
Emanuel Rodrigues
Salesperson



