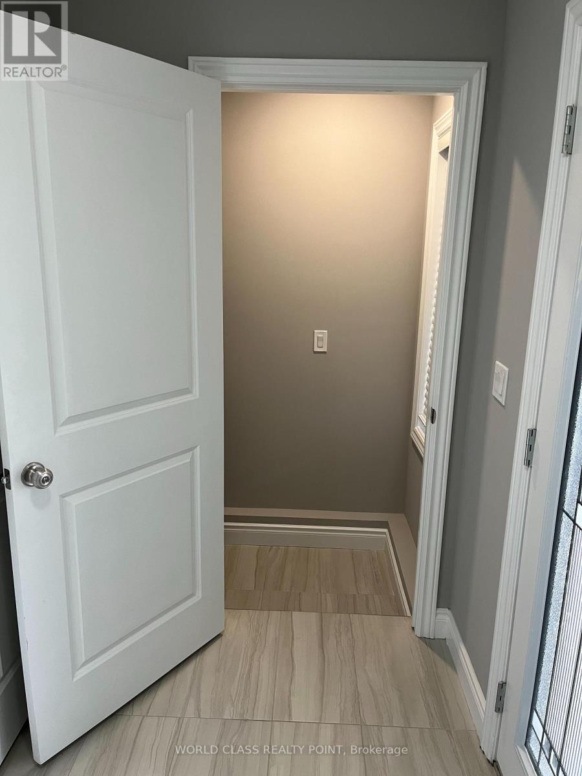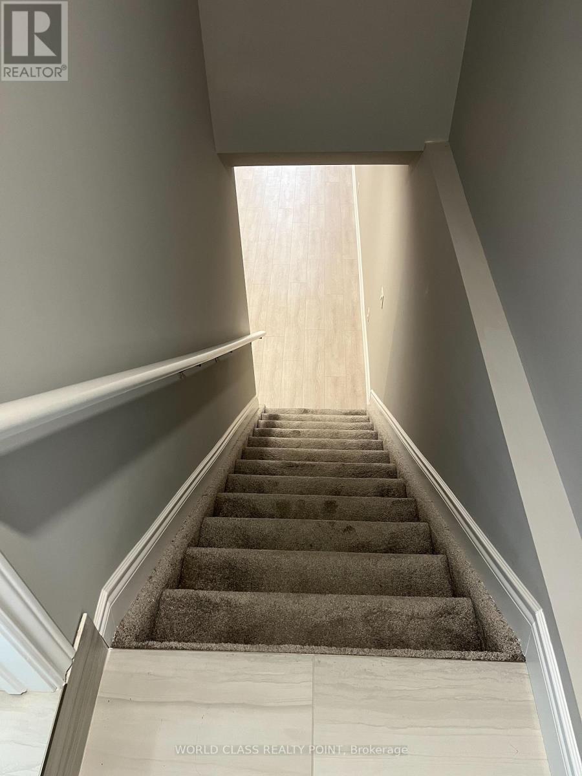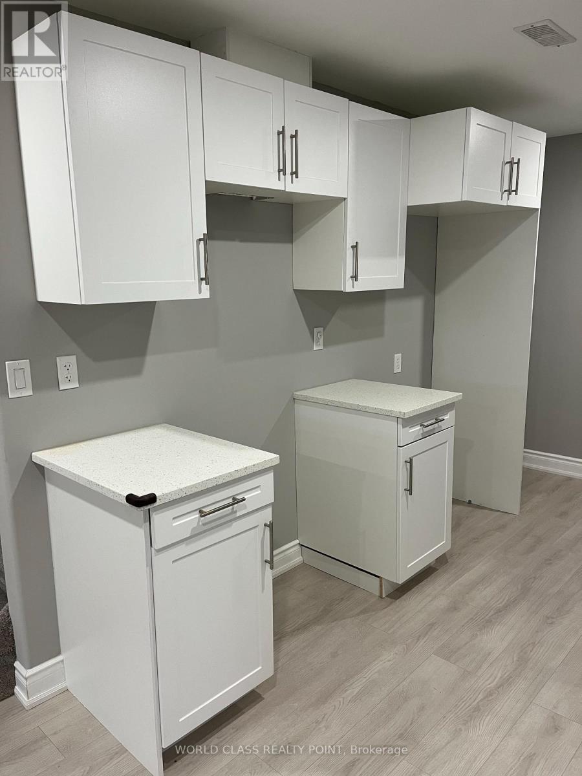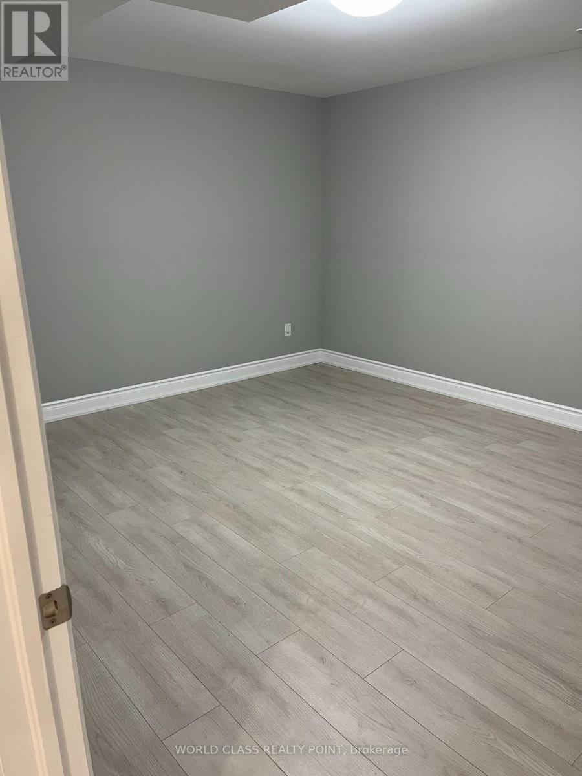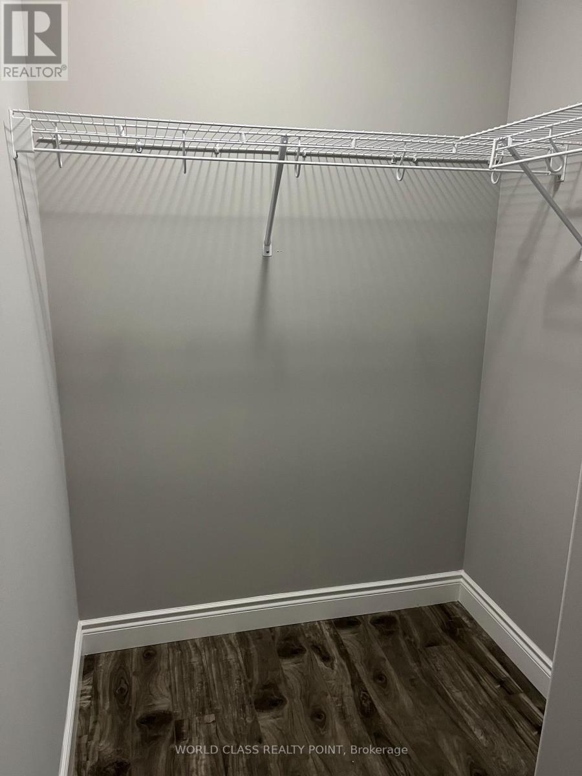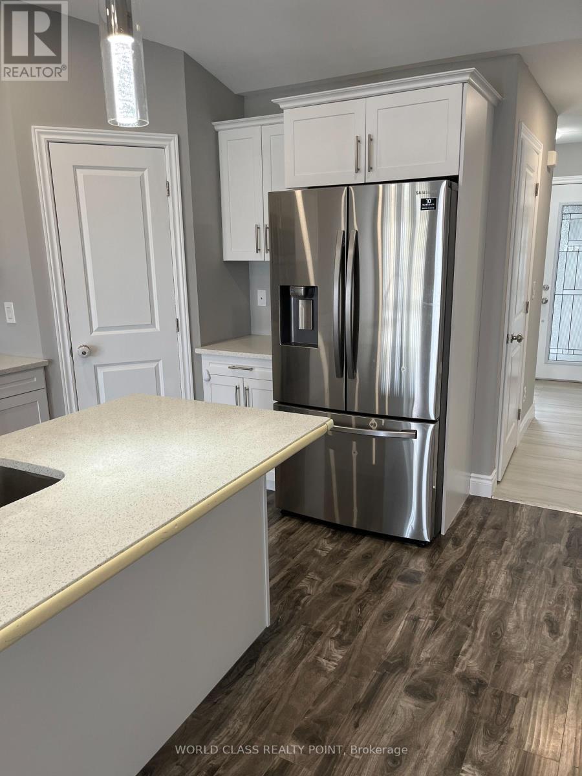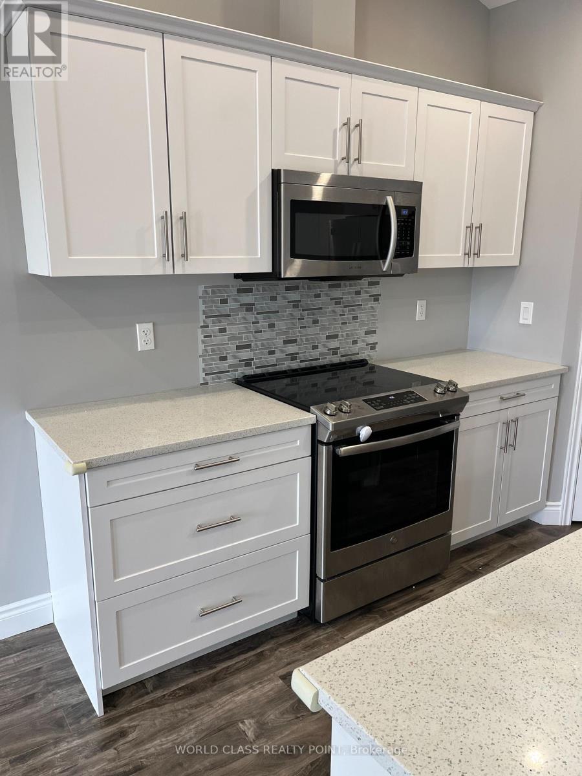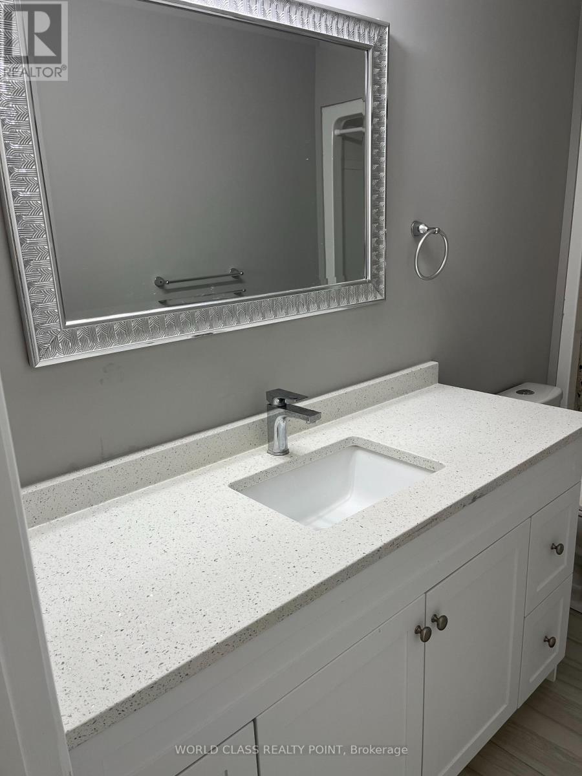3524 Hallee Crescent Windsor, Ontario N8W 5V2
$619,000
Discover the epitome of comfort and convenience with this stunning freehold townhome, ideally located in the sought-after Devonshire Heights neighborhood, right behind Devonshire Mall. Step into a large eat-in kitchen that boasts upgraded cabinets and a spacious pantry for all your storage needs. The open-concept main level seamlessly blends the living and dining areas, creating a perfect space for entertaining. This level features 2 bedrooms plus a den, and 2 full bathrooms. The primary bedroom is a true retreat with its own ensuite bath and a generous walk-in closet. The finished basement expands your living space with 2 additional bedrooms, a full bathroom, a cozy family room, and a functional kitchenette ideal for guests or multi-generational living. Convenience is key with the laundry room located on the main floor and a 2-car garage with a double driveway. Experience the best of both luxury and practicality in this exceptional townhome! **** EXTRAS **** 2-car garage with 2 additional parking. Laminate/Tile flooring, hard top kitchen and bathroom counters. Stackable laundry on main floor. Wall built with a door from main foyer to basement entrance. (id:58043)
Property Details
| MLS® Number | X9343197 |
| Property Type | Single Family |
| Community Name | Windsor |
| AmenitiesNearBy | Park, Public Transit, Schools |
| Features | Sump Pump |
| ParkingSpaceTotal | 4 |
Building
| BathroomTotal | 3 |
| BedroomsAboveGround | 4 |
| BedroomsBelowGround | 1 |
| BedroomsTotal | 5 |
| Appliances | Garage Door Opener Remote(s), Water Heater - Tankless |
| BasementDevelopment | Finished |
| BasementType | N/a (finished) |
| ConstructionStyleAttachment | Attached |
| CoolingType | Central Air Conditioning |
| ExteriorFinish | Brick |
| FlooringType | Laminate |
| FoundationType | Poured Concrete |
| HeatingFuel | Natural Gas |
| HeatingType | Forced Air |
| Type | Row / Townhouse |
| UtilityWater | Municipal Water |
Parking
| Attached Garage |
Land
| Acreage | No |
| LandAmenities | Park, Public Transit, Schools |
| Sewer | Sanitary Sewer |
| SizeDepth | 107 Ft |
| SizeFrontage | 26 Ft |
| SizeIrregular | 26 X 107 Ft |
| SizeTotalText | 26 X 107 Ft |
Rooms
| Level | Type | Length | Width | Dimensions |
|---|---|---|---|---|
| Basement | Bedroom | 4.16 m | 3.58 m | 4.16 m x 3.58 m |
| Basement | Bedroom | 3.88 m | 3.58 m | 3.88 m x 3.58 m |
| Basement | Kitchen | 10.82 m | 3.65 m | 10.82 m x 3.65 m |
| Basement | Living Room | 10.82 m | 3.65 m | 10.82 m x 3.65 m |
| Main Level | Primary Bedroom | 4.16 m | 3.58 m | 4.16 m x 3.58 m |
| Main Level | Bedroom 2 | 3.25 m | 3.58 m | 3.25 m x 3.58 m |
| Main Level | Den | 2.11 m | 3.15 m | 2.11 m x 3.15 m |
| Main Level | Kitchen | 8.94 m | 3.2 m | 8.94 m x 3.2 m |
| Main Level | Living Room | 8.94 m | 3.2 m | 8.94 m x 3.2 m |
https://www.realtor.ca/real-estate/27398639/3524-hallee-crescent-windsor-windsor
Interested?
Contact us for more information
Shehzad Piyarali
Salesperson
55 Lebovic Ave #c115
Toronto, Ontario M1L 0H2




