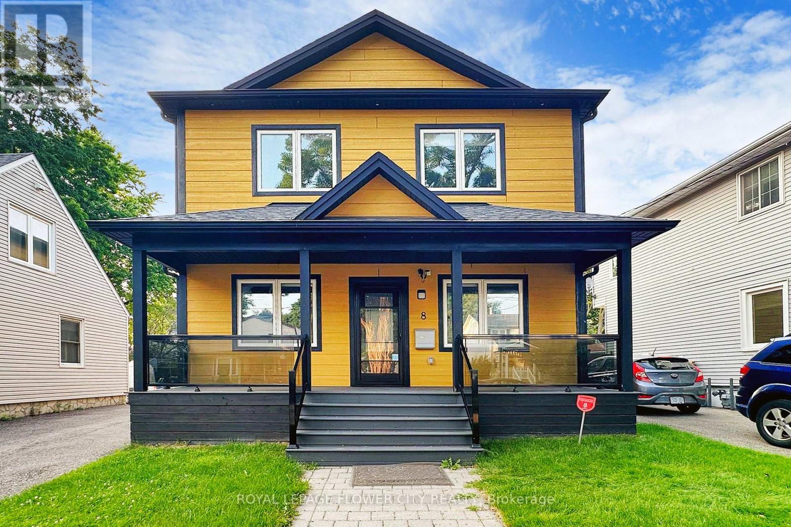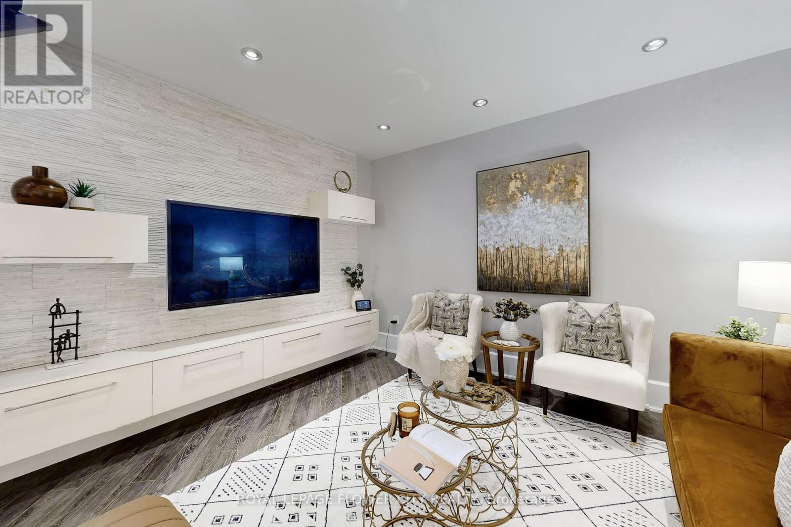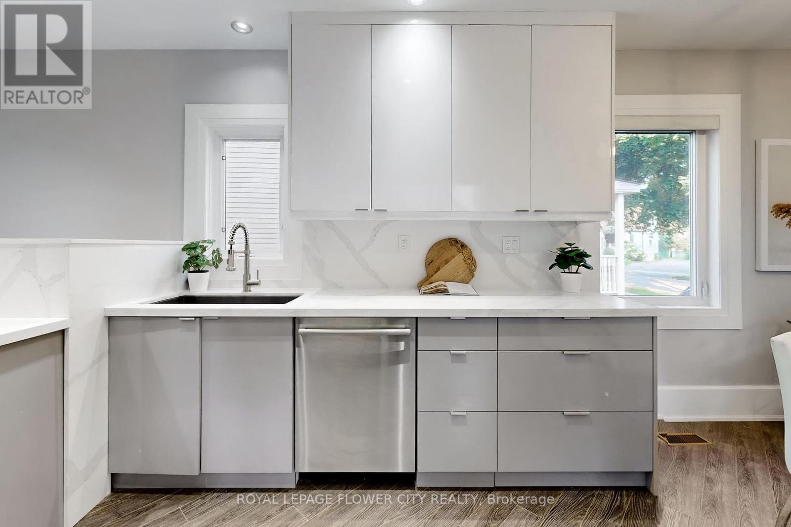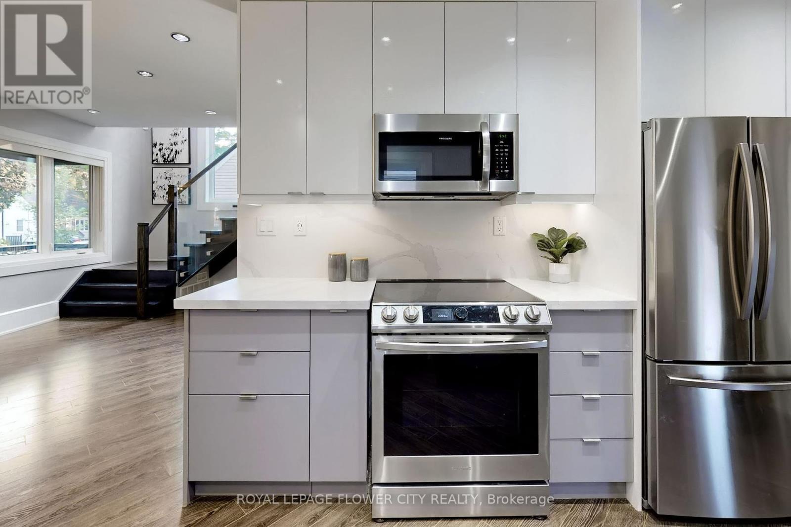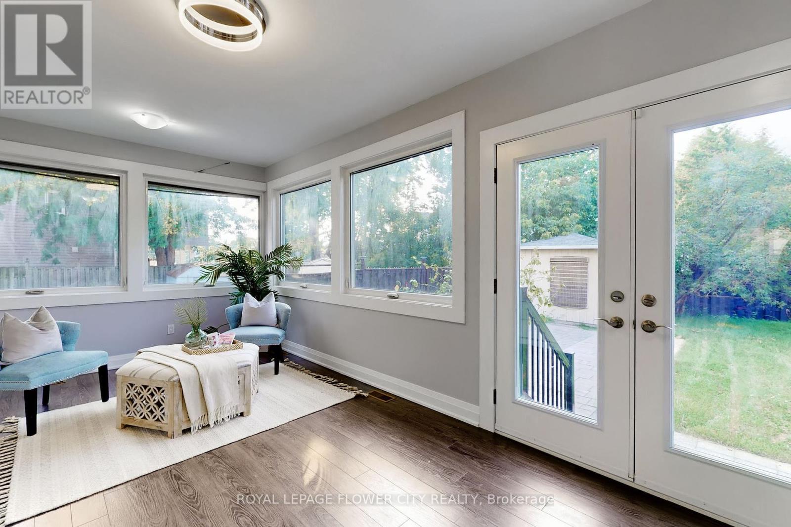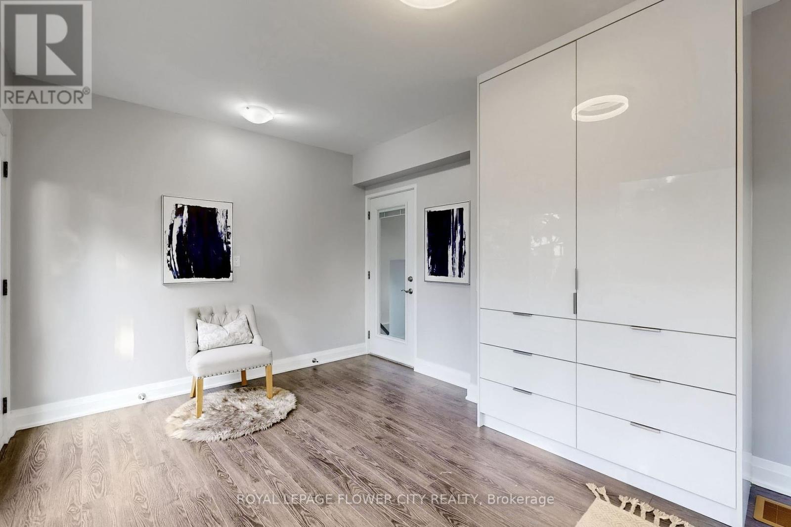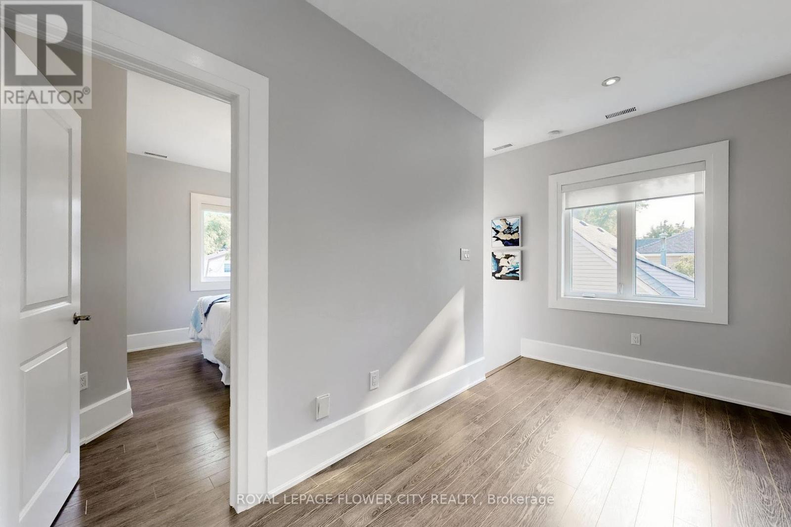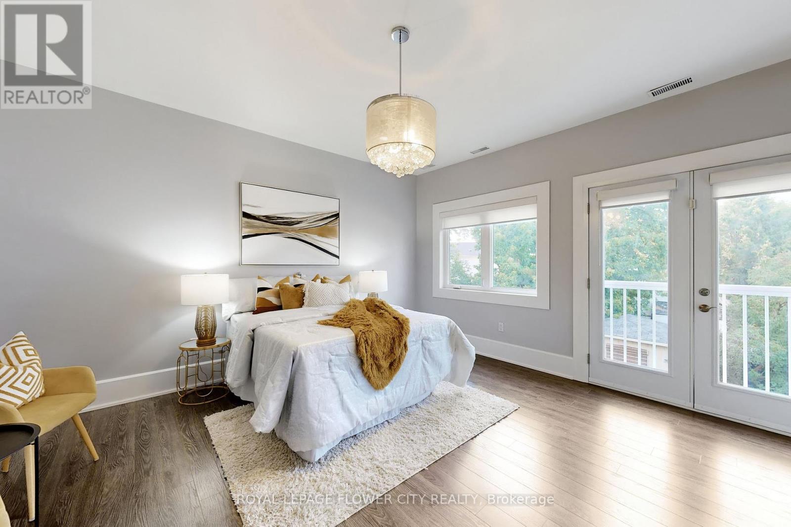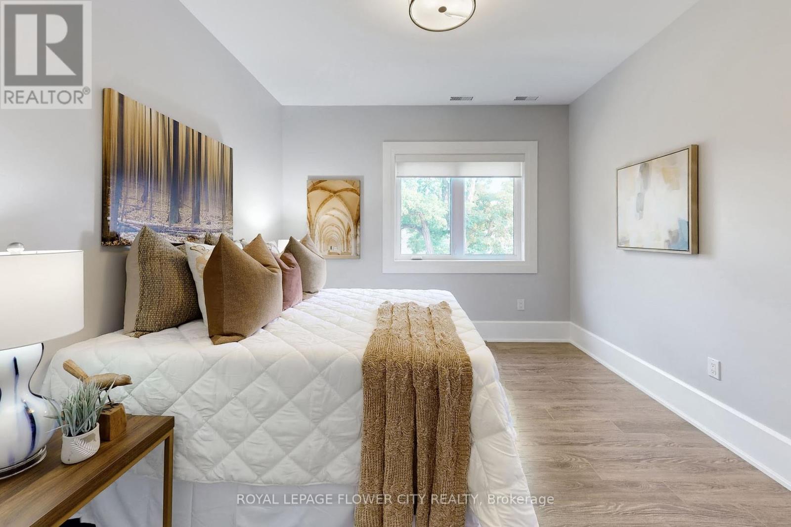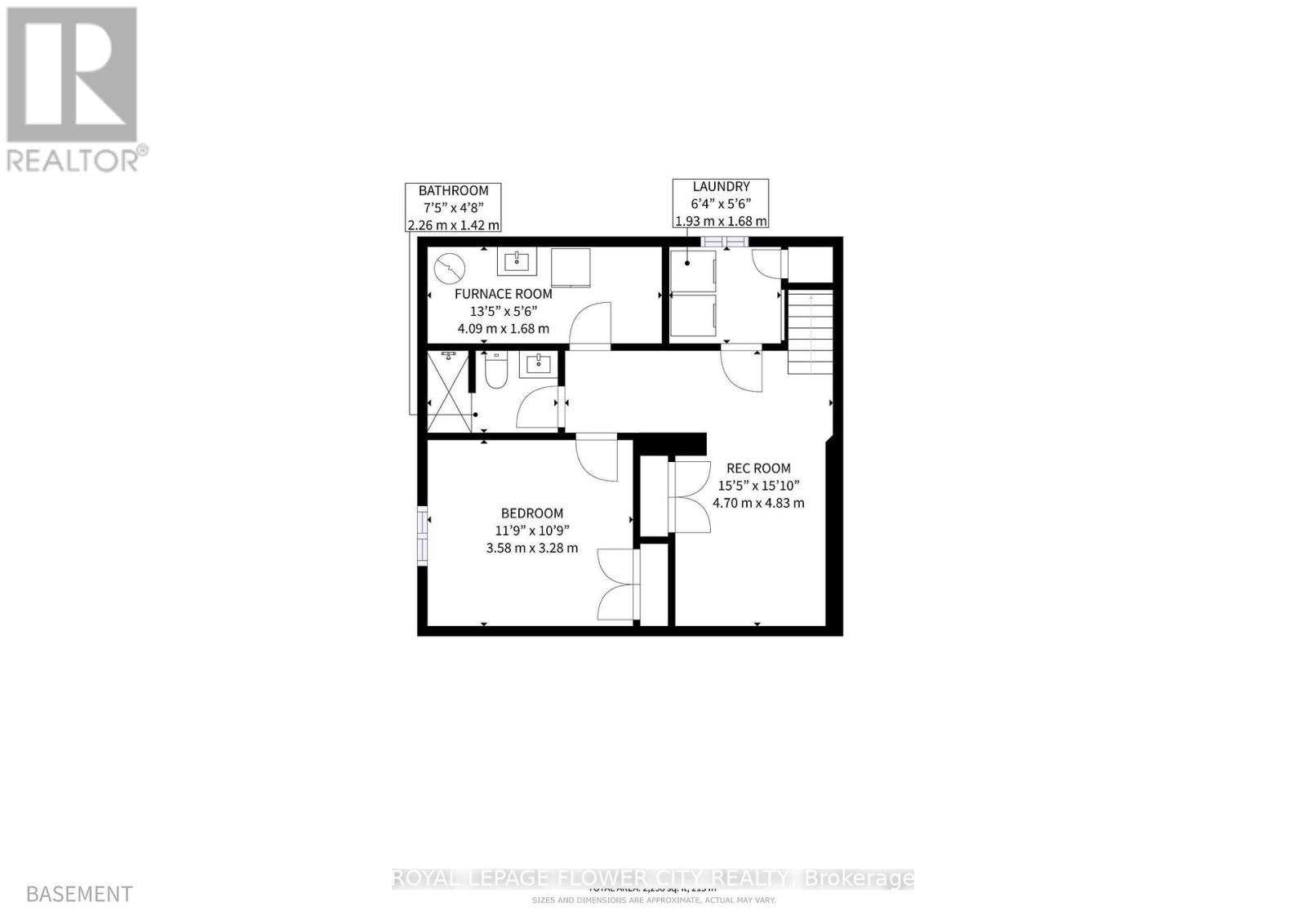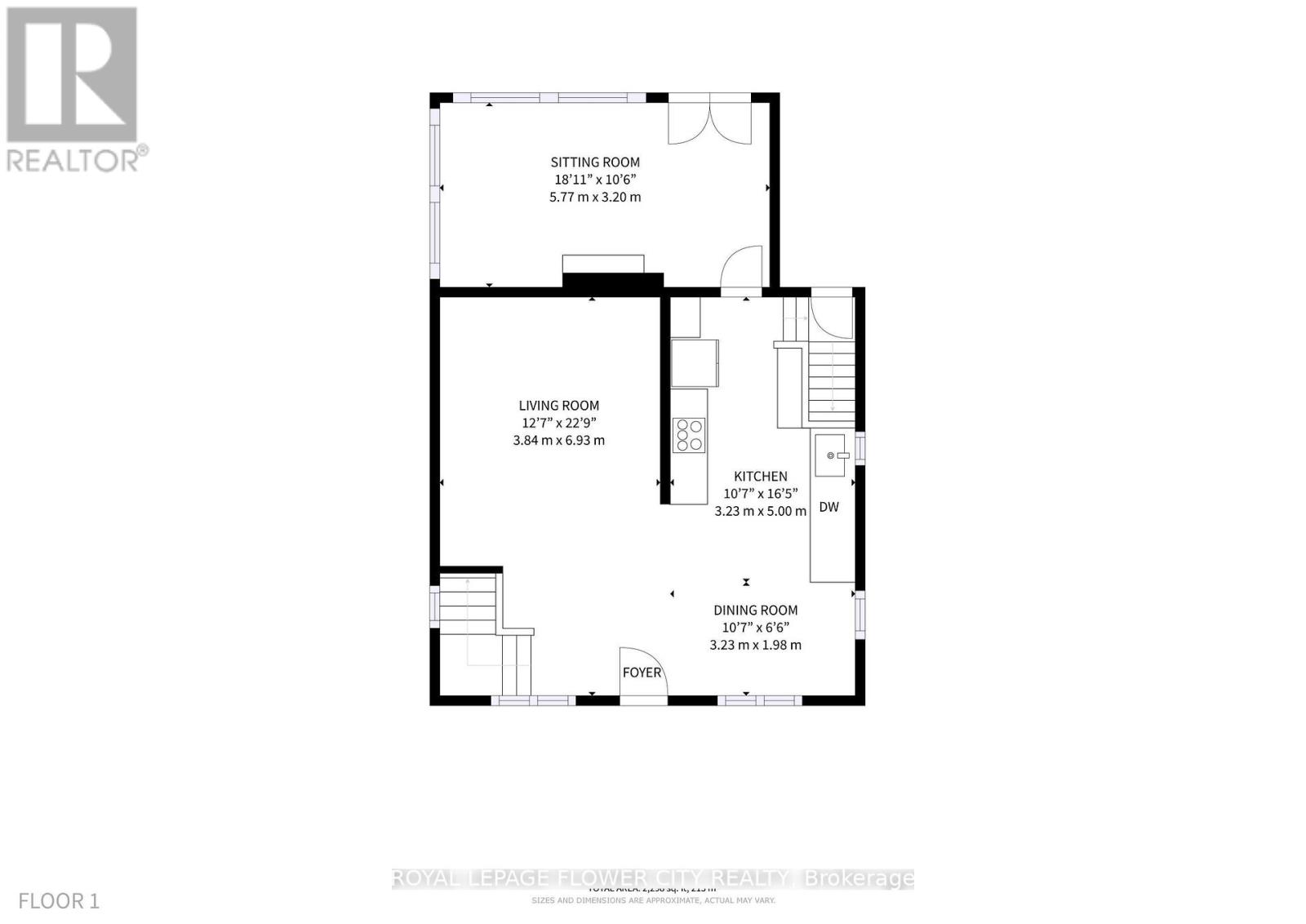8 Furnival Road Toronto (O'connor-Parkview), Ontario M4B 1W2
$1,399,999
Freshly Painted, Super Clean, Ultra Bright, Highly Sought-After Cul-De-Sac Location, Steps away from Selwyn Public School and Topham Park. It offers Modern Open Concept Design, Custom Kitchen W/Luxurious Quartz Counters, Engineered Laminate Flooring Throughout, 4-Season Sunroom, Loads of Custom Cabinetry, Dedicated Heating & Air-Conditioning Per Floor, efficient LED lighting, an Air pool Jacuzzi, Toto Toilet Seats and more . The backyard offers you full privacy with a freshly painted fence. Two car parking's in backyard. Garden Shed in backyard for your storage needs. Leaf Guards installed professionally. With close to proximity to schools, transportation options, shopping centers, and parks, this home is perfectly situated modern family living. Don't miss out on the opportunity to make this charming property your own. Schedule a tour today and imagine the possibilities of calling this place home! Matterport 3D Tour link available along with floor plan. **** EXTRAS **** Fridge, Stove, Dishwasher, Clothes Washer & Dryer, 2 Hi-Eff furnaces, 2 ACs, CVAC, All ELFs (id:58043)
Property Details
| MLS® Number | E9343190 |
| Property Type | Single Family |
| Community Name | O'Connor-Parkview |
| AmenitiesNearBy | Park, Schools |
| Features | Cul-de-sac, Conservation/green Belt |
| ParkingSpaceTotal | 2 |
| Structure | Shed |
Building
| BathroomTotal | 3 |
| BedroomsAboveGround | 3 |
| BedroomsBelowGround | 1 |
| BedroomsTotal | 4 |
| BasementDevelopment | Finished |
| BasementType | N/a (finished) |
| ConstructionStyleAttachment | Detached |
| CoolingType | Central Air Conditioning |
| ExteriorFinish | Wood |
| FlooringType | Laminate, Ceramic |
| FoundationType | Concrete |
| HeatingFuel | Natural Gas |
| HeatingType | Forced Air |
| StoriesTotal | 2 |
| Type | House |
| UtilityWater | Municipal Water |
Land
| Acreage | No |
| LandAmenities | Park, Schools |
| Sewer | Sanitary Sewer |
| SizeDepth | 100 Ft |
| SizeFrontage | 40 Ft |
| SizeIrregular | 40 X 100 Ft |
| SizeTotalText | 40 X 100 Ft |
Rooms
| Level | Type | Length | Width | Dimensions |
|---|---|---|---|---|
| Second Level | Primary Bedroom | 4.46 m | 4.33 m | 4.46 m x 4.33 m |
| Second Level | Bedroom 2 | 3.15 m | 3.81 m | 3.15 m x 3.81 m |
| Second Level | Bedroom 3 | 3.3 m | 4.88 m | 3.3 m x 4.88 m |
| Basement | Utility Room | 1.68 m | 4 m | 1.68 m x 4 m |
| Basement | Bedroom 4 | 3.5 m | 3.28 m | 3.5 m x 3.28 m |
| Basement | Recreational, Games Room | 4.7 m | 4.83 m | 4.7 m x 4.83 m |
| Basement | Laundry Room | 1.68 m | 1.93 m | 1.68 m x 1.93 m |
| Main Level | Living Room | 3.84 m | 6.94 m | 3.84 m x 6.94 m |
| Main Level | Kitchen | 3.23 m | 5 m | 3.23 m x 5 m |
| Main Level | Dining Room | 3.23 m | 1.98 m | 3.23 m x 1.98 m |
| Main Level | Sunroom | 5.77 m | 3.2 m | 5.77 m x 3.2 m |
Interested?
Contact us for more information
Rahuljeet Gondara
Salesperson
Harinder Pal Singh
Salesperson



