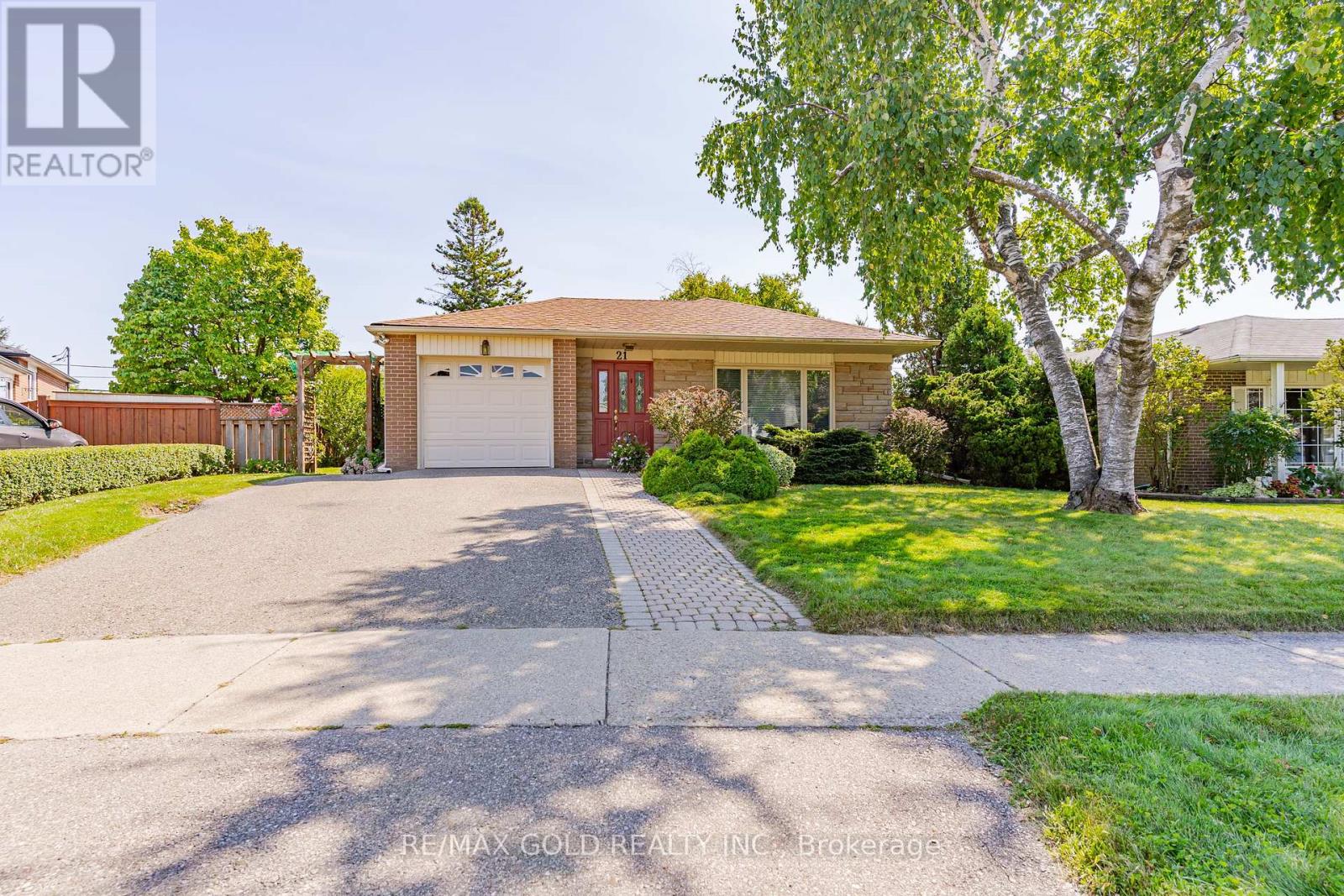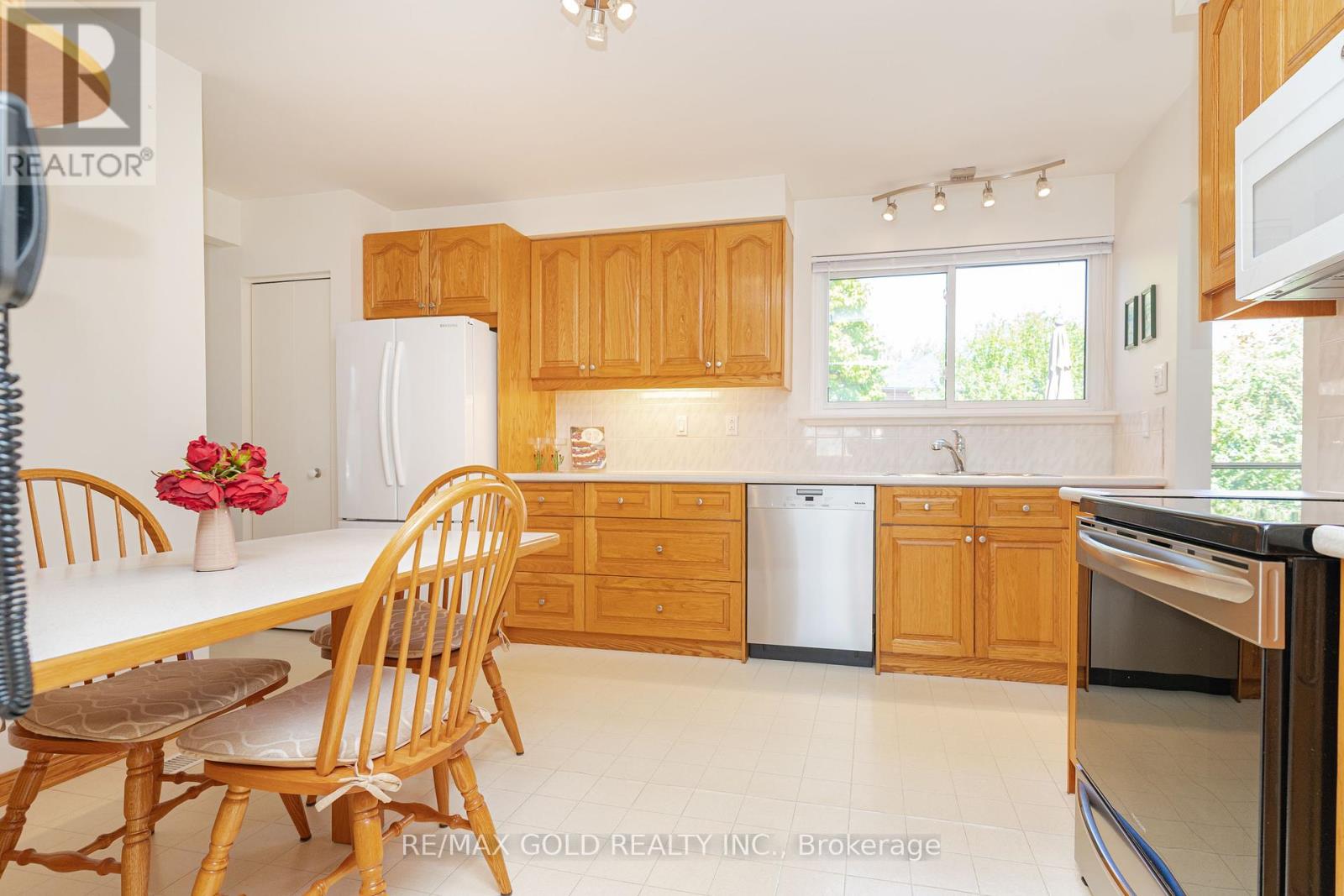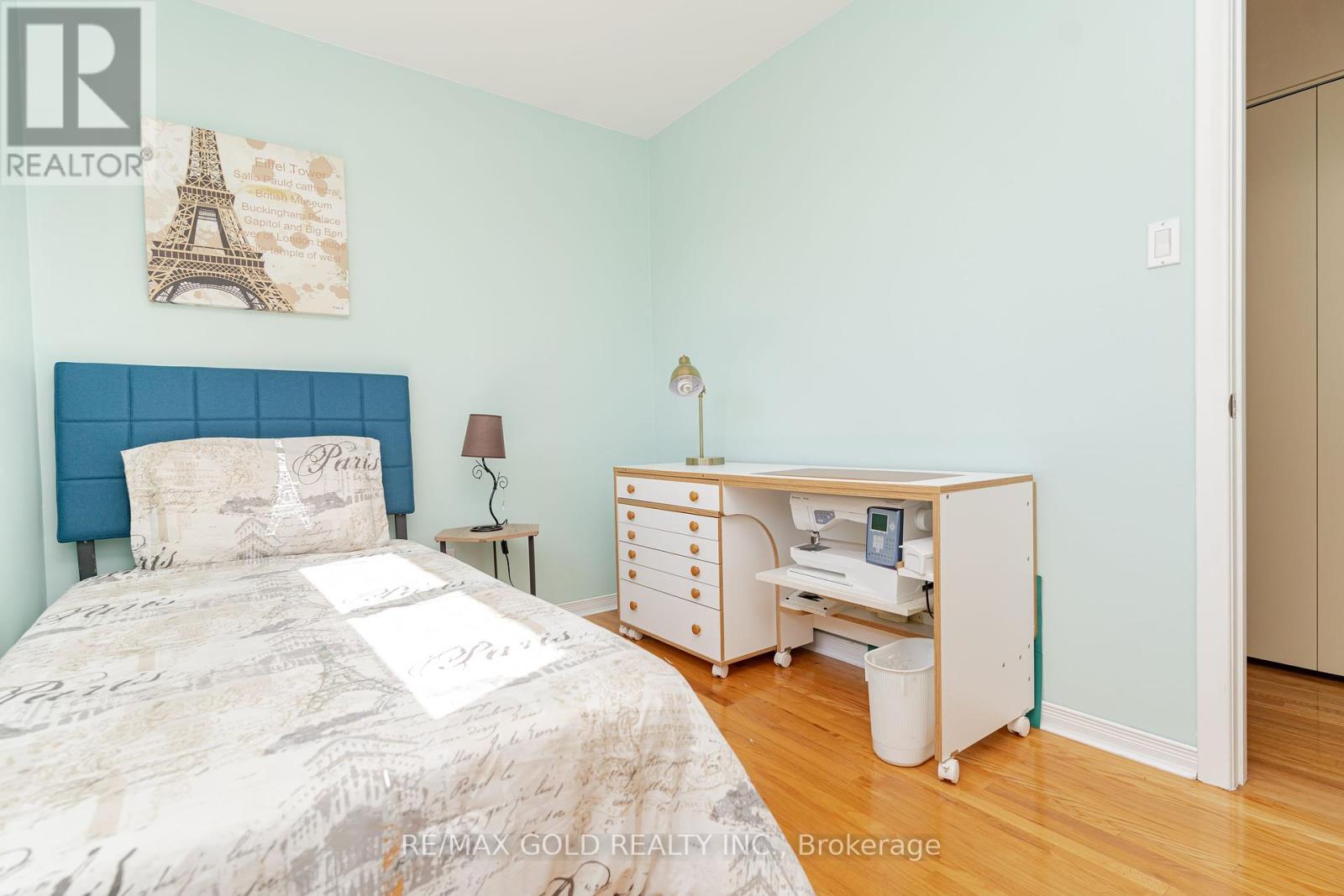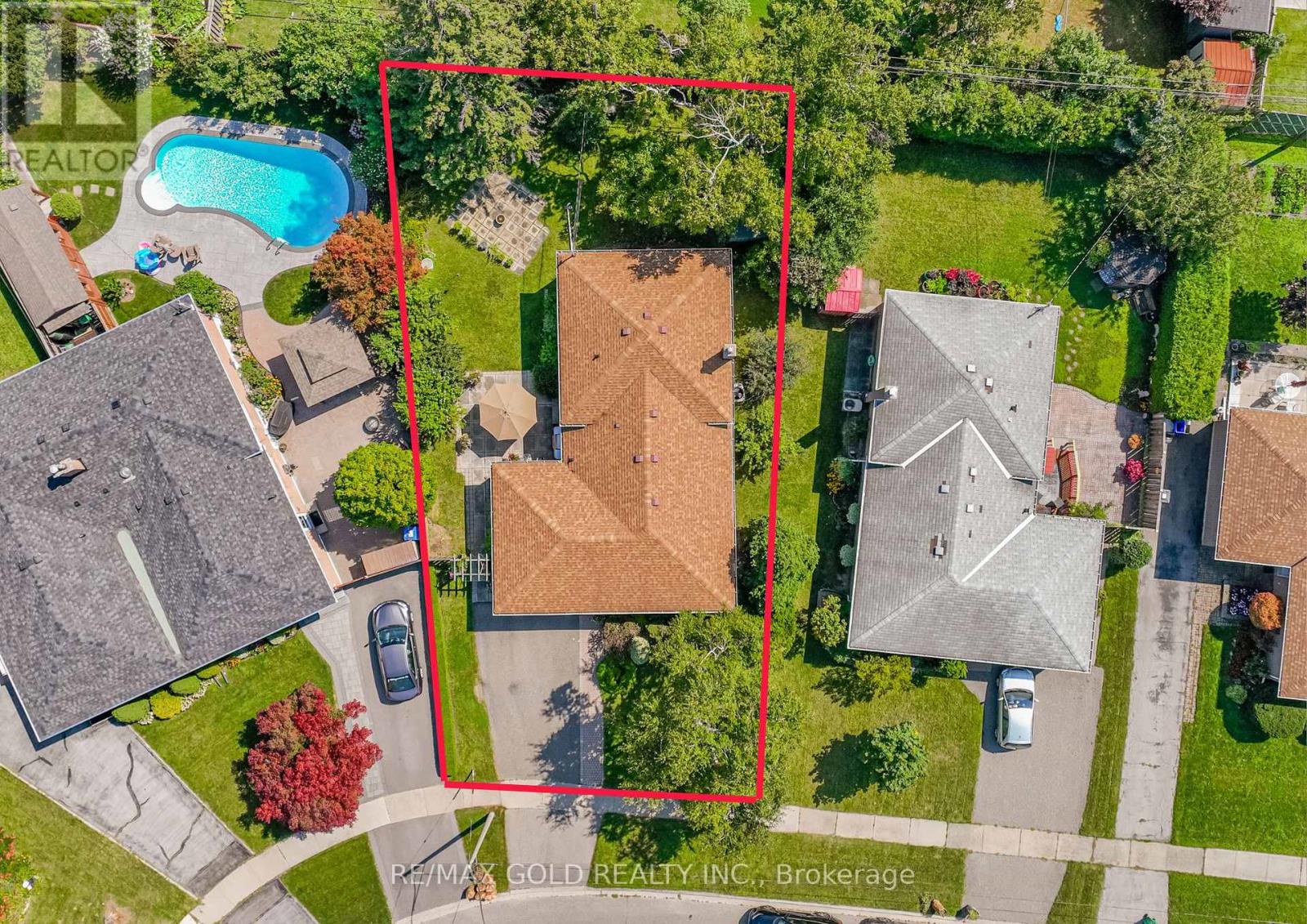21 Aberdeen Crescent Brampton (Avondale), Ontario L6T 2P8
$939,000
Welcome to 21 Aberdeen Crescent!! Your opportunity to own a beautiful, well maintained 3 bedroom, 2 washroom home in a serene setting on a quiet, child friendly crescent with a 110 ft deep lot. The home features a spacious living room with lots of natural light overlooking a large manicured front yard and a separate dining area. The kitchen with built in breakfast area has a walk out to a stone patio overlooking a huge back yard with garden area perfect for outdoor entertainment. The home has 3 generous sized bedrooms, full washroom, finished basement with 3 piece washroom and cozy recreation room with gas fireplace and open den/office area with lots of potential. Close to all amenities, walking distance to schools, Bramalea City Centre, Go Transit and minutes to 407 and 410. Ready to move in. Don't miss it! **** EXTRAS **** High End Dishwasher, Storage Shed in Backyard, Blinds, Freezer in Basement, Roof(2014),Hot Water Tank owned (id:58043)
Property Details
| MLS® Number | W9343470 |
| Property Type | Single Family |
| Community Name | Avondale |
| ParkingSpaceTotal | 4 |
Building
| BathroomTotal | 2 |
| BedroomsAboveGround | 3 |
| BedroomsTotal | 3 |
| BasementDevelopment | Finished |
| BasementFeatures | Separate Entrance |
| BasementType | N/a (finished) |
| ConstructionStyleAttachment | Detached |
| ConstructionStyleSplitLevel | Backsplit |
| CoolingType | Central Air Conditioning |
| ExteriorFinish | Brick |
| FireplacePresent | Yes |
| FlooringType | Hardwood, Carpeted |
| HeatingFuel | Natural Gas |
| HeatingType | Forced Air |
| Type | House |
| UtilityWater | Municipal Water |
Parking
| Garage |
Land
| Acreage | No |
| Sewer | Sanitary Sewer |
| SizeDepth | 110 Ft |
| SizeFrontage | 50 Ft ,9 In |
| SizeIrregular | 50.75 X 110 Ft ; Super Well Kept!!! |
| SizeTotalText | 50.75 X 110 Ft ; Super Well Kept!!! |
Rooms
| Level | Type | Length | Width | Dimensions |
|---|---|---|---|---|
| Lower Level | Recreational, Games Room | 3.82 m | 3.85 m | 3.82 m x 3.85 m |
| Lower Level | Den | 2.33 m | 2.03 m | 2.33 m x 2.03 m |
| Main Level | Living Room | 5.13 m | 3.48 m | 5.13 m x 3.48 m |
| Main Level | Dining Room | 3.89 m | 3.31 m | 3.89 m x 3.31 m |
| Main Level | Kitchen | 3.84 m | 3.49 m | 3.84 m x 3.49 m |
| Upper Level | Primary Bedroom | Measurements not available | ||
| Upper Level | Bedroom 2 | 3.36 m | 3.12 m | 3.36 m x 3.12 m |
| Upper Level | Bedroom 3 | 3.15 m | 2.36 m | 3.15 m x 2.36 m |
https://www.realtor.ca/real-estate/27399102/21-aberdeen-crescent-brampton-avondale-avondale
Interested?
Contact us for more information
Harry Singh
Broker
5865 Mclaughlin Rd #6a
Mississauga, Ontario L5R 1B8











































