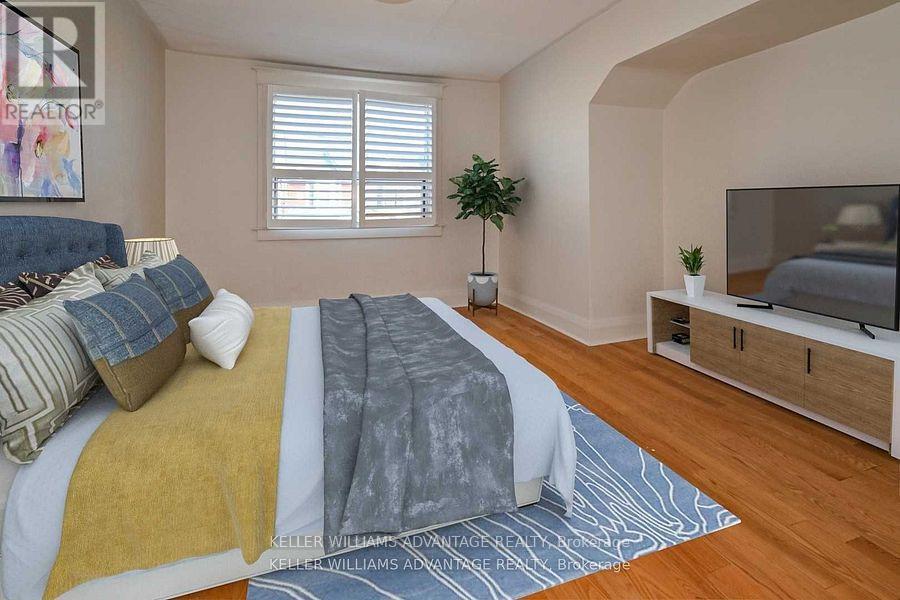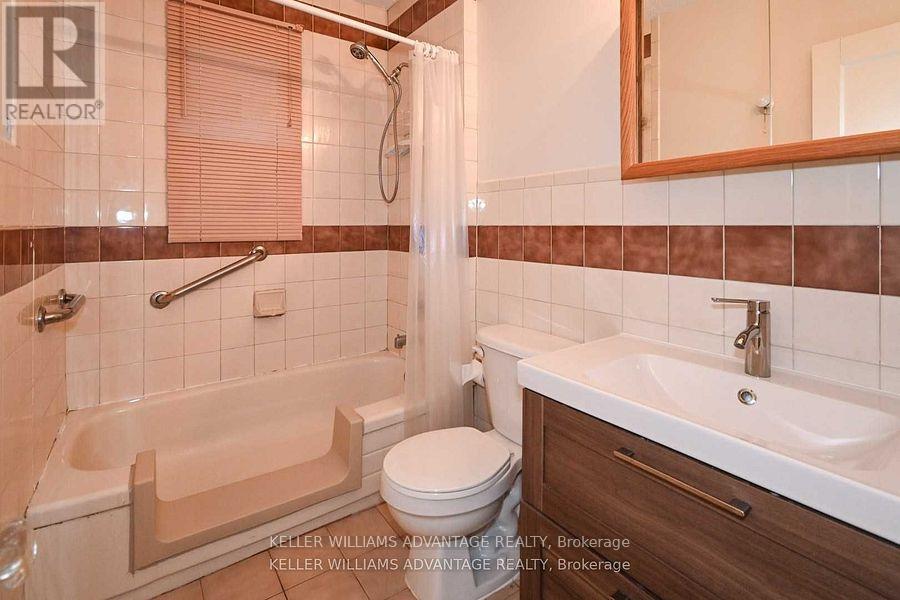818 Pape Avenue Toronto (Danforth Village-East York), Ontario M4K 3T3
$899,000
Welcome to this prime catch in the prestigious Playter Estate area of the Danforth. As you enter, you're greeted by a charming enclosed front porch, perfect for a variety of uses from storing coats and boots to creating a cozy office or relaxation space. This 3-bedroom, 3-bathroom home offers endless possibilities with a bathroom on every level. The upper level, currently home to 3 spacious bedrooms, can easily be converted into a two-unit property with minimal effort. The finished basement includes a 4-piece bathroom, laundry room, and a flexible space that could be used as a play area or home office, with 4 above-grade windows that flood the space with natural light. Upstairs, every bedroom features California shutters for added privacy and style. Step outside to your own private backyard oasis a hidden gem that's hard to find at this price point. This is an opportunity to buy now and reap big rewards later. **** EXTRAS **** Fridge, Stove, Washer Dryer (id:58043)
Property Details
| MLS® Number | E9343579 |
| Property Type | Single Family |
| Neigbourhood | Greektown |
| Community Name | Danforth Village-East York |
| AmenitiesNearBy | Park, Public Transit, Schools |
| Features | Carpet Free |
| Structure | Porch, Patio(s), Porch |
Building
| BathroomTotal | 3 |
| BedroomsAboveGround | 3 |
| BedroomsBelowGround | 1 |
| BedroomsTotal | 4 |
| BasementType | Full |
| ConstructionStyleAttachment | Semi-detached |
| CoolingType | Central Air Conditioning |
| ExteriorFinish | Brick |
| FlooringType | Tile, Hardwood |
| FoundationType | Block |
| HeatingFuel | Natural Gas |
| HeatingType | Forced Air |
| StoriesTotal | 2 |
| Type | House |
| UtilityWater | Municipal Water |
Land
| Acreage | No |
| FenceType | Fenced Yard |
| LandAmenities | Park, Public Transit, Schools |
| Sewer | Sanitary Sewer |
| SizeDepth | 100 Ft |
| SizeFrontage | 14 Ft ,8 In |
| SizeIrregular | 14.7 X 100 Ft |
| SizeTotalText | 14.7 X 100 Ft |
Rooms
| Level | Type | Length | Width | Dimensions |
|---|---|---|---|---|
| Second Level | Primary Bedroom | 3.91 m | 4.26 m | 3.91 m x 4.26 m |
| Second Level | Bedroom 2 | 2.4 m | 3.16 m | 2.4 m x 3.16 m |
| Second Level | Bedroom 3 | 3.92 m | 2.86 m | 3.92 m x 2.86 m |
| Lower Level | Recreational, Games Room | 10.22 m | 4.28 m | 10.22 m x 4.28 m |
| Main Level | Foyer | 3.8 m | 1.69 m | 3.8 m x 1.69 m |
| Main Level | Living Room | 2.68 m | 3.13 m | 2.68 m x 3.13 m |
| Main Level | Dining Room | 3.59 m | 3.44 m | 3.59 m x 3.44 m |
| Main Level | Kitchen | 2.88 m | 2.79 m | 2.88 m x 2.79 m |
Interested?
Contact us for more information
Candace Kaszas
Broker of Record
1238 Queen St East Unit B
Toronto, Ontario M4L 1C3






















