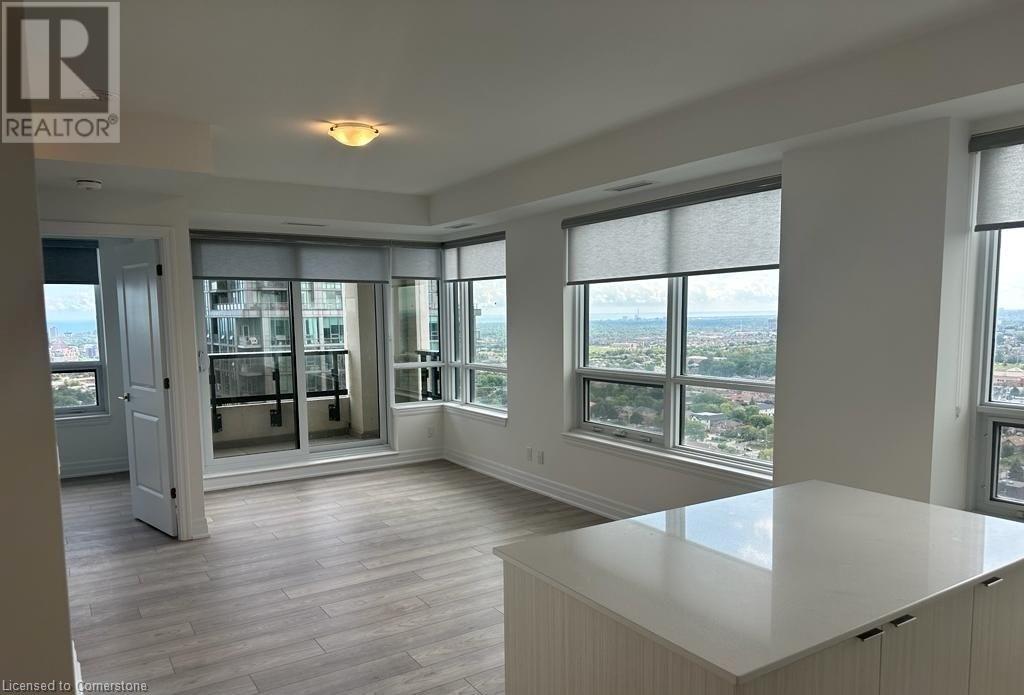36 Elm Drive Unit# 2808 Mississauga, Ontario L5B 1L9
$3,400 MonthlyHeat, Water
Welcome Home to this Luxurious 2-Bedroom, 2-Bathroom Corner Suite at the heart of Mississauga. A Spacious Living Area, And A Balcony. This Kitchen Is Modern And Elegant With A 9-Foot Ceiling, Quartz Counters, A Trendy Backsplash, And An Upgraded Stove. The Main Bedroom Features Two Generously Sized Windows, Allowing Plenty Of Natural Light To Illuminate The Area. The Sizable Second Bedroom Comes Equipped With A Decently Sized Closet For Storing Your Belongings. With A 24/7 Concierge Service, Your Needs Will Be Promptly Taken Care Of. Enjoy The Convenience Of Having Square One, Transportation Options, Hurontario LRT, Sheridan College, Celebration Square, Central Library, And YMCA Within Walking Distance. Easy Access To Highways Ensures Effortless Travel. Don't Miss Out On This Exceptional Opportunity To Live In Luxury At Edge Towers.. (id:58043)
Property Details
| MLS® Number | 40645669 |
| Property Type | Single Family |
| AmenitiesNearBy | Hospital, Park, Place Of Worship, Public Transit, Schools |
| Features | Southern Exposure, Balcony, No Pet Home |
| ParkingSpaceTotal | 1 |
| StorageType | Locker |
Building
| BathroomTotal | 2 |
| BedroomsAboveGround | 2 |
| BedroomsTotal | 2 |
| Amenities | Exercise Centre |
| Appliances | Dishwasher, Dryer, Refrigerator, Stove, Washer |
| BasementType | None |
| ConstructionStyleAttachment | Attached |
| CoolingType | Central Air Conditioning |
| ExteriorFinish | Brick |
| HeatingFuel | Natural Gas |
| HeatingType | Forced Air |
| StoriesTotal | 1 |
| SizeInterior | 899 Sqft |
| Type | Apartment |
| UtilityWater | Municipal Water |
Parking
| Underground | |
| None |
Land
| AccessType | Highway Nearby |
| Acreage | No |
| LandAmenities | Hospital, Park, Place Of Worship, Public Transit, Schools |
| Sewer | Municipal Sewage System |
| ZoningDescription | 22 |
Rooms
| Level | Type | Length | Width | Dimensions |
|---|---|---|---|---|
| Main Level | 3pc Bathroom | Measurements not available | ||
| Main Level | Bedroom | 9'2'' x 8'6'' | ||
| Main Level | Full Bathroom | Measurements not available | ||
| Main Level | Primary Bedroom | 12'0'' x 9'2'' | ||
| Main Level | Kitchen/dining Room | Measurements not available | ||
| Main Level | Living Room | 10'3'' x 9'1'' |
https://www.realtor.ca/real-estate/27398857/36-elm-drive-unit-2808-mississauga
Interested?
Contact us for more information
Sandeep Gosain
Salesperson
295 Queen Street East M
Brampton, Ontario L6W 3R1




