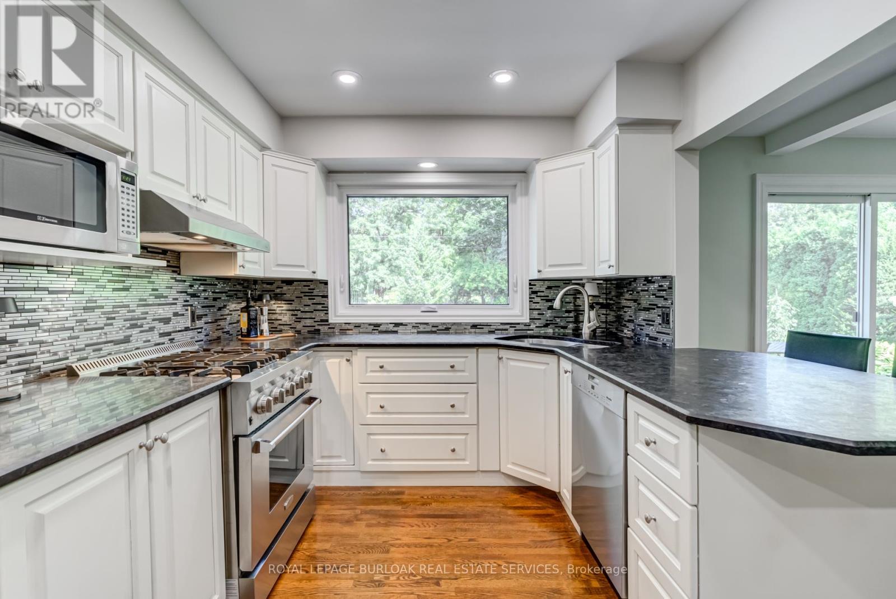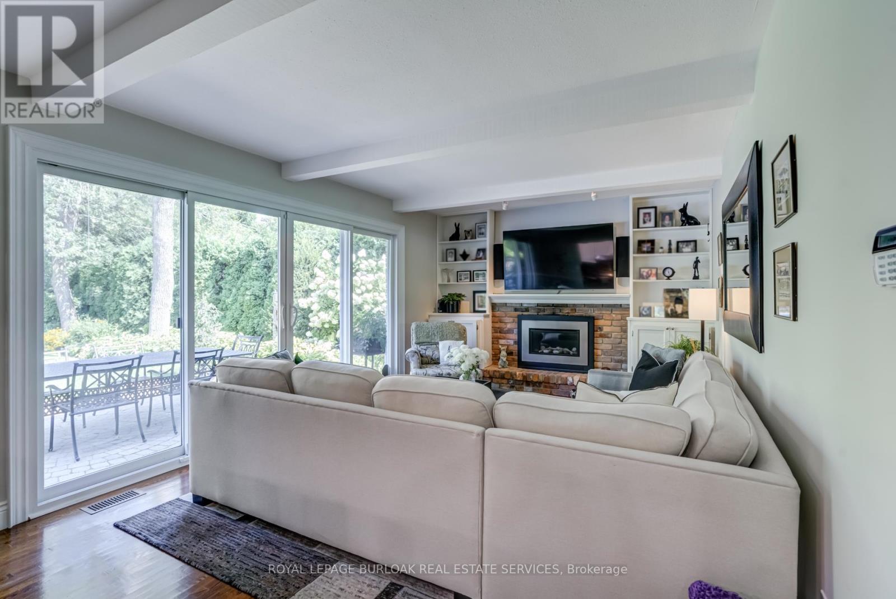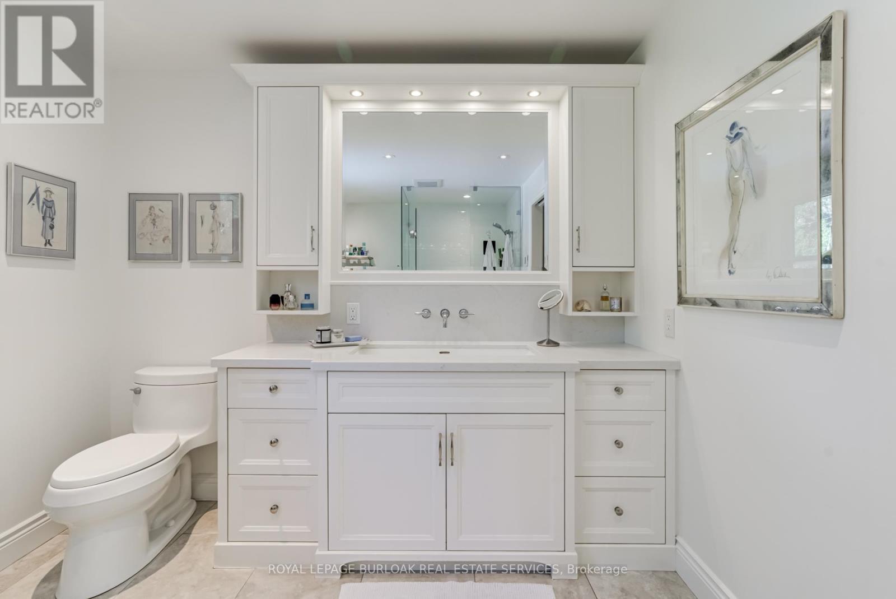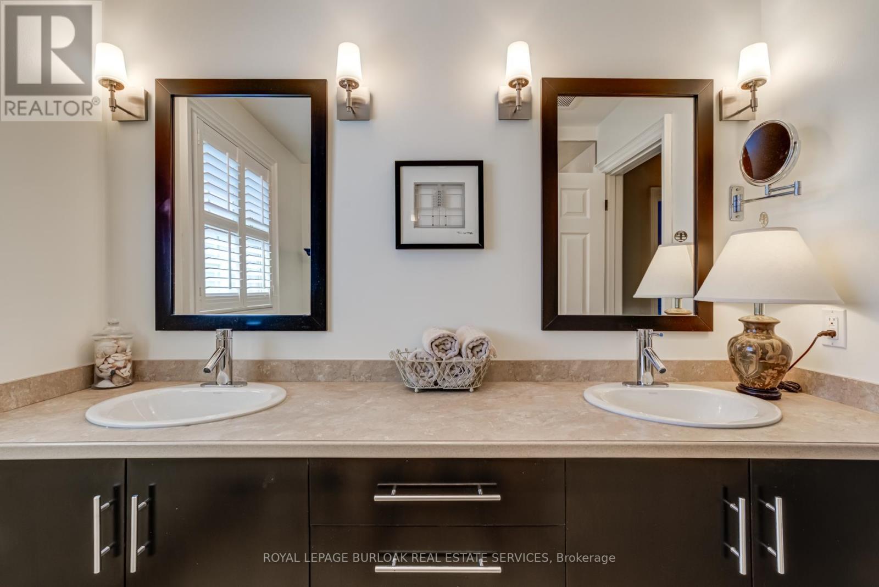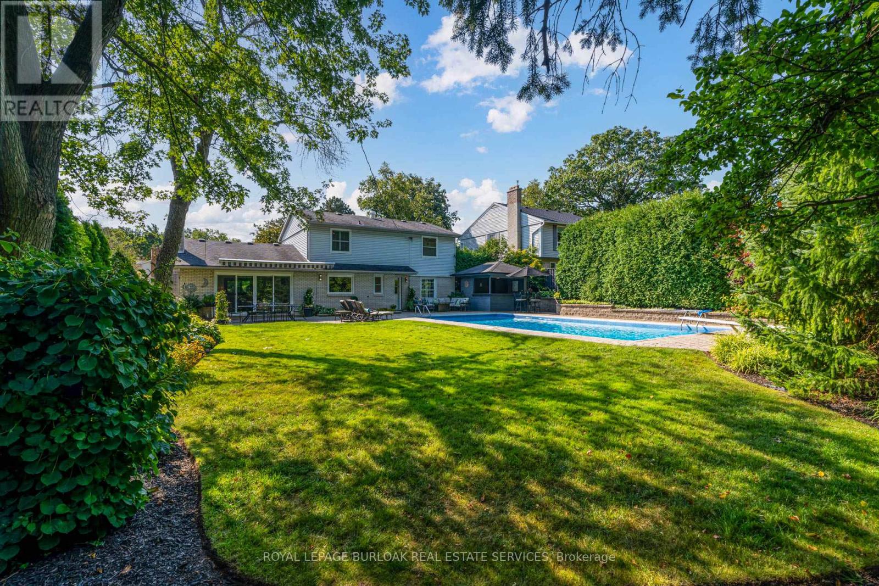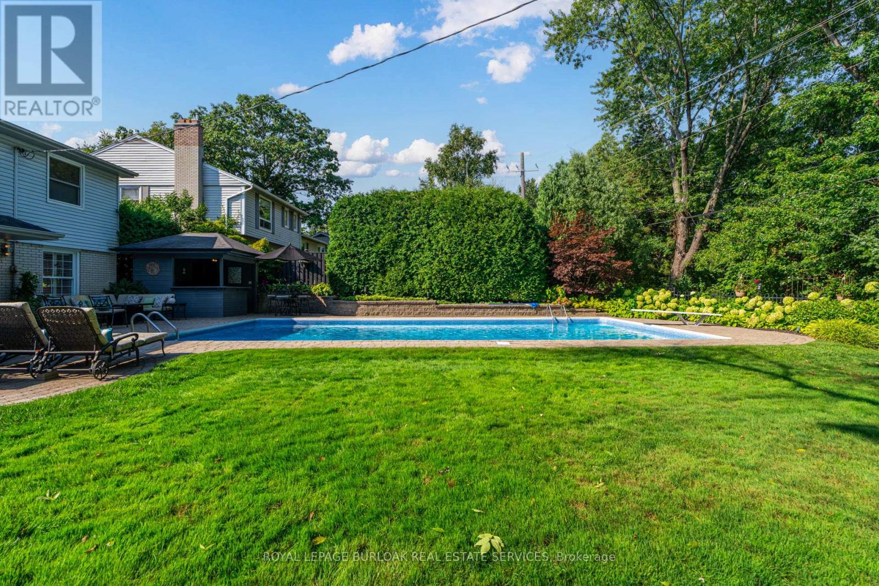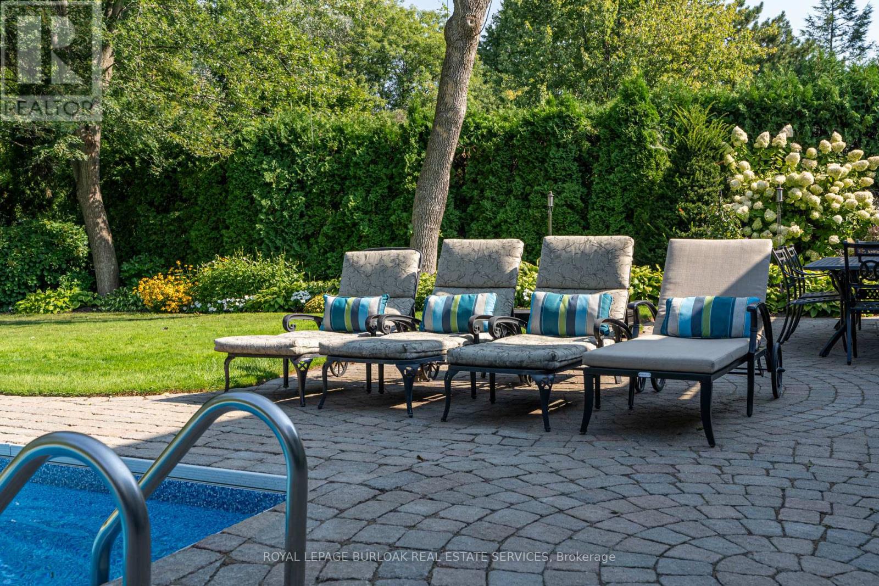1331 Tyandaga Park Drive Burlington (Tyandaga), Ontario L7P 1N2
$1,699,999
BEAUTIFUL 2-storey family home in the established Tyandaga neighbourhood! This 3 bedrm, 2.5 bathrm home has over 1900 sq ft, in-ground pool and backs onto Tyandaga golf course!The kitchen features honed black granite countertops, stainless steel appliances and linear tiled backsplash, with potlights, a large window overlooking the pool and a peninsula bordering the family room. The decorative faux wood beams and gas fireplace can be seen from the kitchen with convenient and bright glass sliding doors for easy access to the backyard. The second level features 3 bedrooms, each with crown moulding, hardwood floors and updated windows. The primary spa-like ensuite features a white soaker tub, heated floors, large glass shower and a custom white vanity with quartz counter tops. The second level is complete with a second 4-piece bathroom and a large linen closet. The basement has two great flex spaces and adds an additional 1000+ square feet of living space. The exterior of the home is fabulous with the very large PRIVATE backyard having incredible amenities such as a cedar bar and changing room, in-ground pool with updated liner and pump, three lounge spaces on the interlock patio, 2 gas hook ups for barbecues AND a large grass area that all backs onto the Tyandaga golf course. With a 2-car garage and 4-car concrete laneway this home is walking distance to parks and shops and a very short drive to all that Downtown Burlington has to offer, schools and all major highways. (id:58043)
Property Details
| MLS® Number | W9343358 |
| Property Type | Single Family |
| Neigbourhood | Tyandaga |
| Community Name | Tyandaga |
| AmenitiesNearBy | Park, Schools |
| ParkingSpaceTotal | 6 |
| PoolType | Inground Pool |
| Structure | Shed |
Building
| BathroomTotal | 3 |
| BedroomsAboveGround | 3 |
| BedroomsTotal | 3 |
| Amenities | Fireplace(s) |
| Appliances | Water Heater, Dishwasher, Dryer, Microwave, Oven, Refrigerator, Stove, Washer, Window Coverings |
| BasementDevelopment | Finished |
| BasementType | Full (finished) |
| ConstructionStyleAttachment | Detached |
| CoolingType | Central Air Conditioning |
| ExteriorFinish | Brick |
| FireplacePresent | Yes |
| FoundationType | Unknown |
| HalfBathTotal | 1 |
| HeatingFuel | Natural Gas |
| HeatingType | Forced Air |
| StoriesTotal | 2 |
| Type | House |
| UtilityWater | Municipal Water |
Parking
| Attached Garage |
Land
| Acreage | No |
| LandAmenities | Park, Schools |
| Sewer | Sanitary Sewer |
| SizeDepth | 122 Ft ,11 In |
| SizeFrontage | 75 Ft ,1 In |
| SizeIrregular | 75.14 X 122.98 Ft |
| SizeTotalText | 75.14 X 122.98 Ft|under 1/2 Acre |
| SurfaceWater | Lake/pond |
Rooms
| Level | Type | Length | Width | Dimensions |
|---|---|---|---|---|
| Second Level | Primary Bedroom | 4.09 m | 3.84 m | 4.09 m x 3.84 m |
| Second Level | Bedroom | 4.09 m | 3.28 m | 4.09 m x 3.28 m |
| Second Level | Bedroom | 3.28 m | 2.77 m | 3.28 m x 2.77 m |
| Basement | Recreational, Games Room | 5.99 m | 4.39 m | 5.99 m x 4.39 m |
| Basement | Games Room | 6.96 m | 3.68 m | 6.96 m x 3.68 m |
| Basement | Laundry Room | 3.86 m | 1.73 m | 3.86 m x 1.73 m |
| Main Level | Kitchen | 4.65 m | 2.72 m | 4.65 m x 2.72 m |
| Main Level | Living Room | 7.01 m | 3.71 m | 7.01 m x 3.71 m |
| Main Level | Dining Room | 3.28 m | 3.05 m | 3.28 m x 3.05 m |
| Main Level | Family Room | 5.79 m | 3.53 m | 5.79 m x 3.53 m |
https://www.realtor.ca/real-estate/27398839/1331-tyandaga-park-drive-burlington-tyandaga-tyandaga
Interested?
Contact us for more information
Paolo Zulian
Salesperson
3060 Mainway Suite 200a
Burlington, Ontario L7M 1A3












