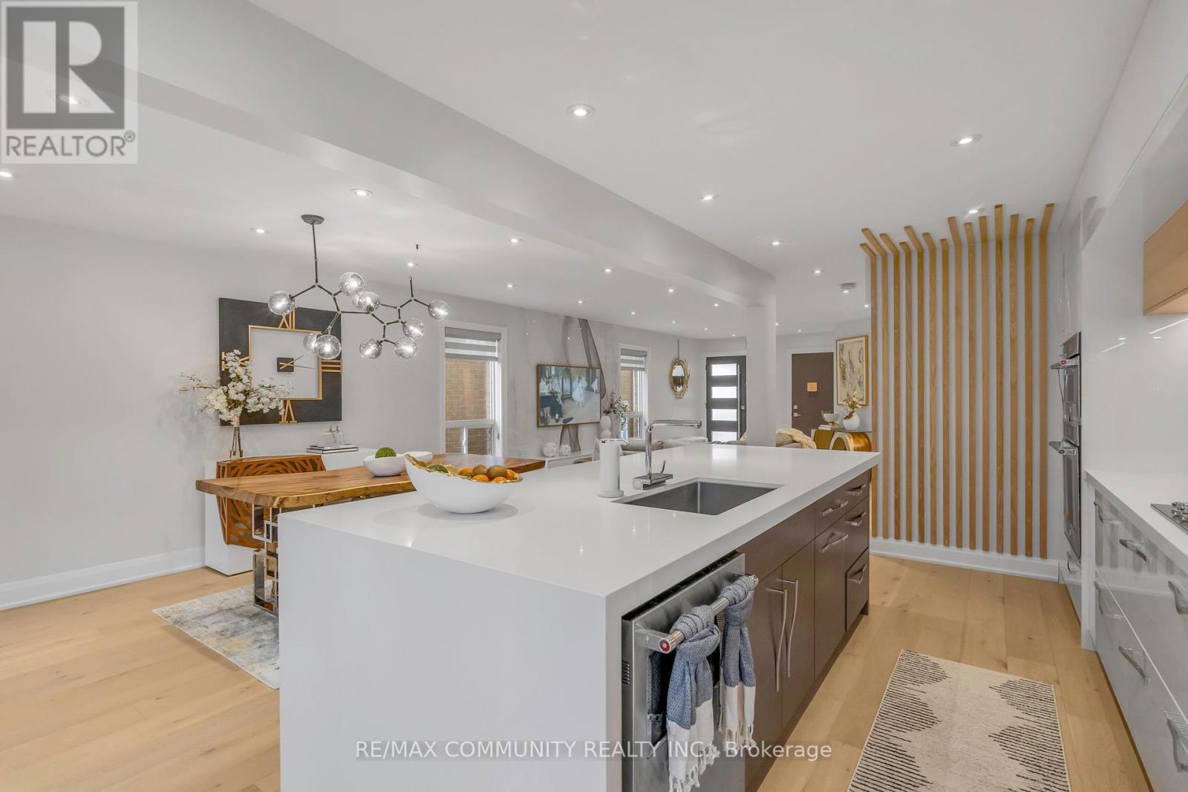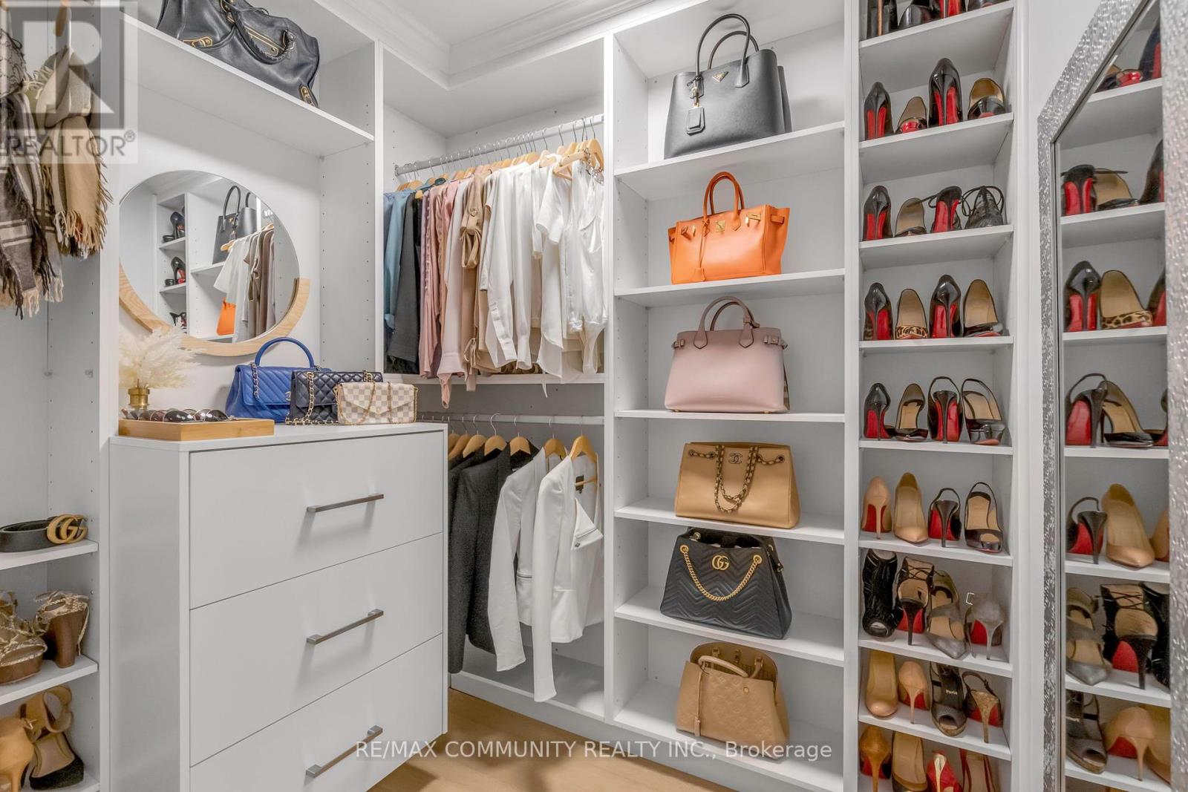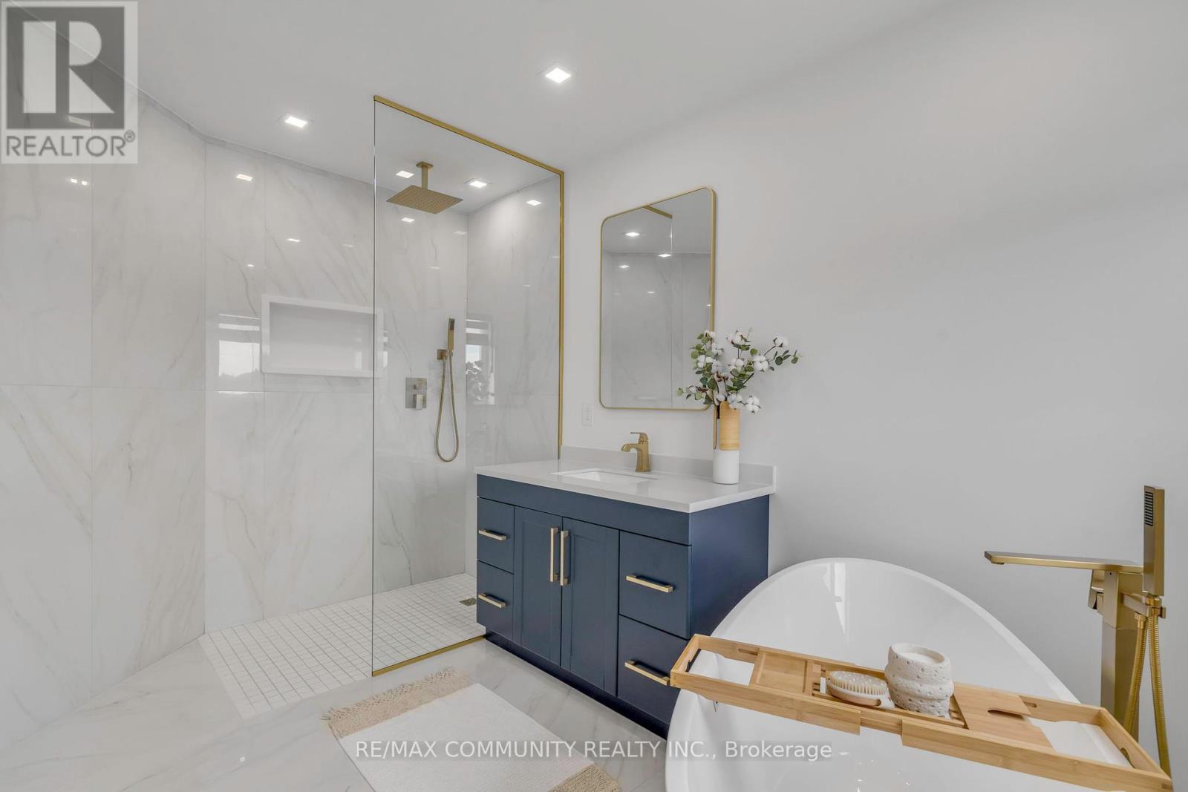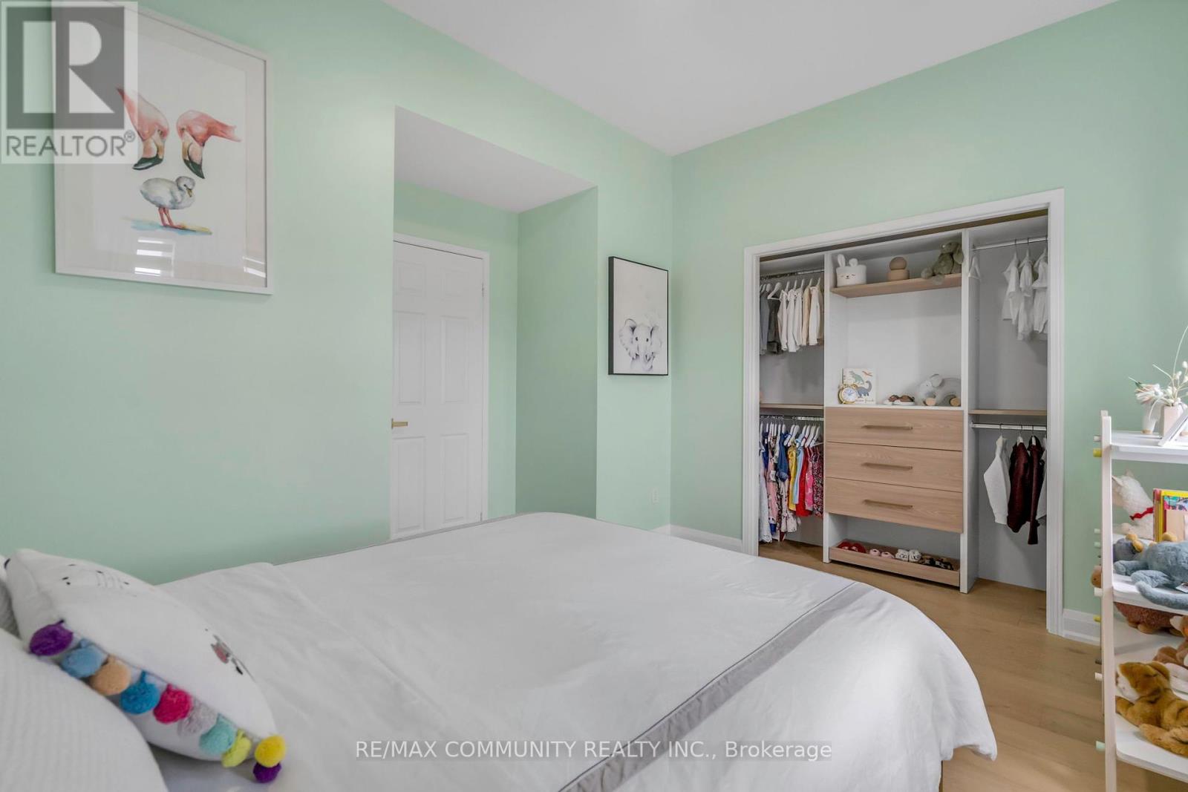33 Umbria Crescent Vaughan (West Woodbridge), Ontario L4H 2E1
$1,649,999
Welcome To A Fully Upgraded Beautiful Detached Home In The Highly Sough After West Woodbridge Community. This Showstopper Is Both Cozy And An Entertainers Dream, Boasting A Completely Renovated Open Concept Main Floor With Custom Finishes. Enjoy The Evening Sunlight In Your Fully Custom Kitchen With Impeccable Appliances. Walk Out To Your Deck From Your Eat-In Kitchen, Or Enjoy Convenient Access To Your Garage From Inside. With Stunning Accents And Finishes In Each Bathroom, A Completely Re-Done Rec Space Featuring A Gorgeous Laundry Room, This Home Impresses At Each Square Foot. This Showroom-Like Home Is For Those Who Appreciate And Admire The Details. There Is No Shortage Of Amenities Nearby, Allowing For Convenient And Easy Access To Groceries, Shopping, School, Highway 427/407, And More. Floors (2024), Kitchen (2018), Roof (2018), Basement (2021), Laundry (2024), Garage Door (2019). **** EXTRAS **** All Elf's, All Window Coverings, Fridge, Stove, Range Hood, Dishwasher and Washer/Dryer. (id:58043)
Property Details
| MLS® Number | N9343834 |
| Property Type | Single Family |
| Community Name | West Woodbridge |
| Features | Carpet Free |
| ParkingSpaceTotal | 3 |
Building
| BathroomTotal | 4 |
| BedroomsAboveGround | 3 |
| BedroomsTotal | 3 |
| BasementDevelopment | Finished |
| BasementType | N/a (finished) |
| ConstructionStyleAttachment | Detached |
| CoolingType | Central Air Conditioning |
| ExteriorFinish | Brick |
| FireplacePresent | Yes |
| FlooringType | Hardwood |
| HeatingFuel | Natural Gas |
| HeatingType | Forced Air |
| StoriesTotal | 2 |
| Type | House |
| UtilityWater | Municipal Water |
Parking
| Attached Garage |
Land
| Acreage | No |
| Sewer | Sanitary Sewer |
| SizeDepth | 108 Ft |
| SizeFrontage | 27 Ft ,6 In |
| SizeIrregular | 27.58 X 108 Ft |
| SizeTotalText | 27.58 X 108 Ft |
Rooms
| Level | Type | Length | Width | Dimensions |
|---|---|---|---|---|
| Second Level | Primary Bedroom | 4.05 m | 6.5 m | 4.05 m x 6.5 m |
| Second Level | Bedroom 2 | 2.92 m | 4.7 m | 2.92 m x 4.7 m |
| Second Level | Bedroom 3 | 3.64 m | 2.82 m | 3.64 m x 2.82 m |
| Basement | Recreational, Games Room | 3.06 m | 8 m | 3.06 m x 8 m |
| Main Level | Kitchen | 2.81 m | 5.84 m | 2.81 m x 5.84 m |
| Main Level | Eating Area | 2.81 m | 5.84 m | 2.81 m x 5.84 m |
| Main Level | Living Room | 3.18 m | 6 m | 3.18 m x 6 m |
| Main Level | Dining Room | 3.18 m | 4.5 m | 3.18 m x 4.5 m |
Utilities
| Cable | Available |
| Sewer | Installed |
Interested?
Contact us for more information
Keith Euraj
Salesperson
300 Rossland Rd E #404 & 405
Ajax, Ontario L1Z 0K4











































