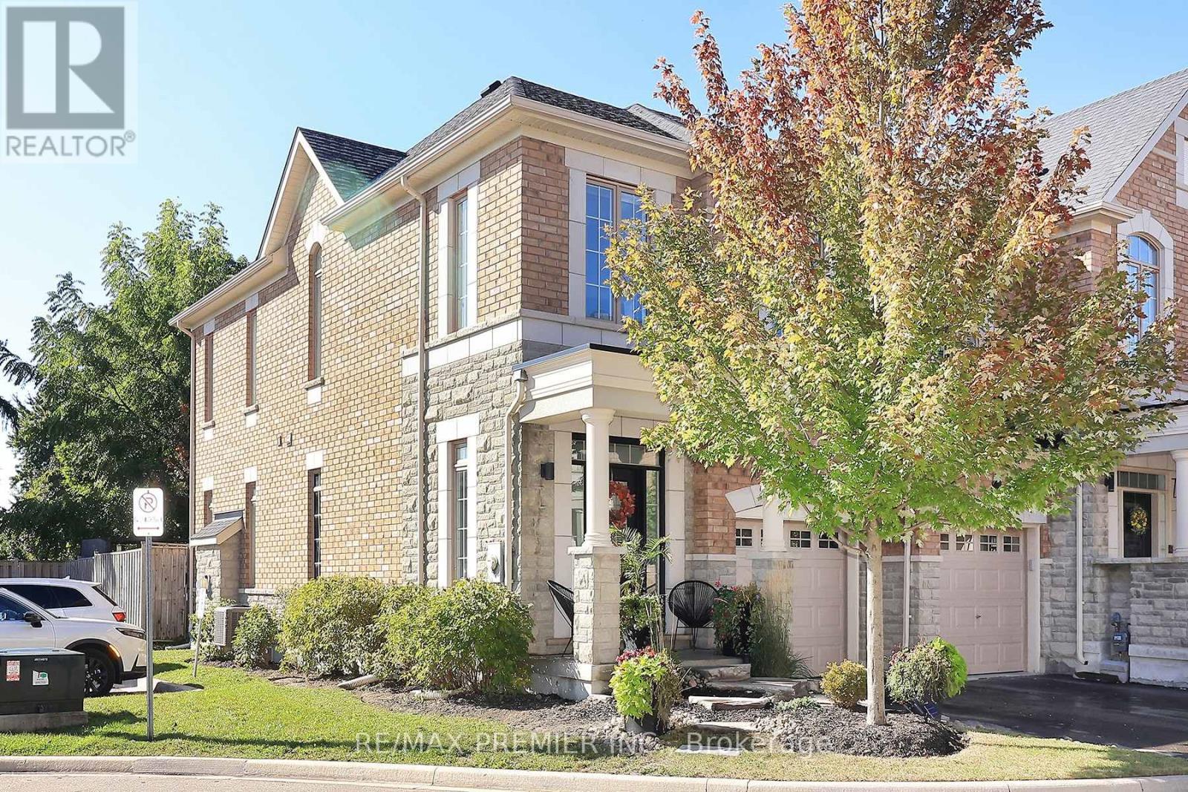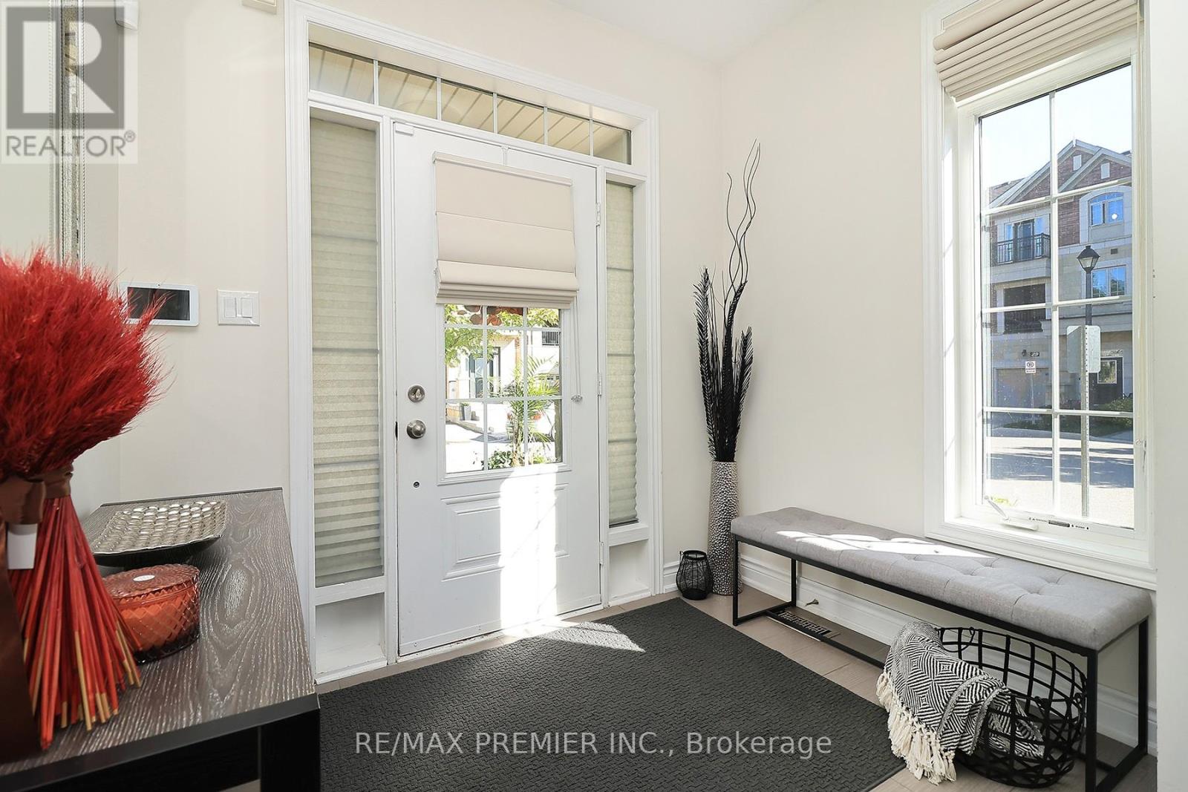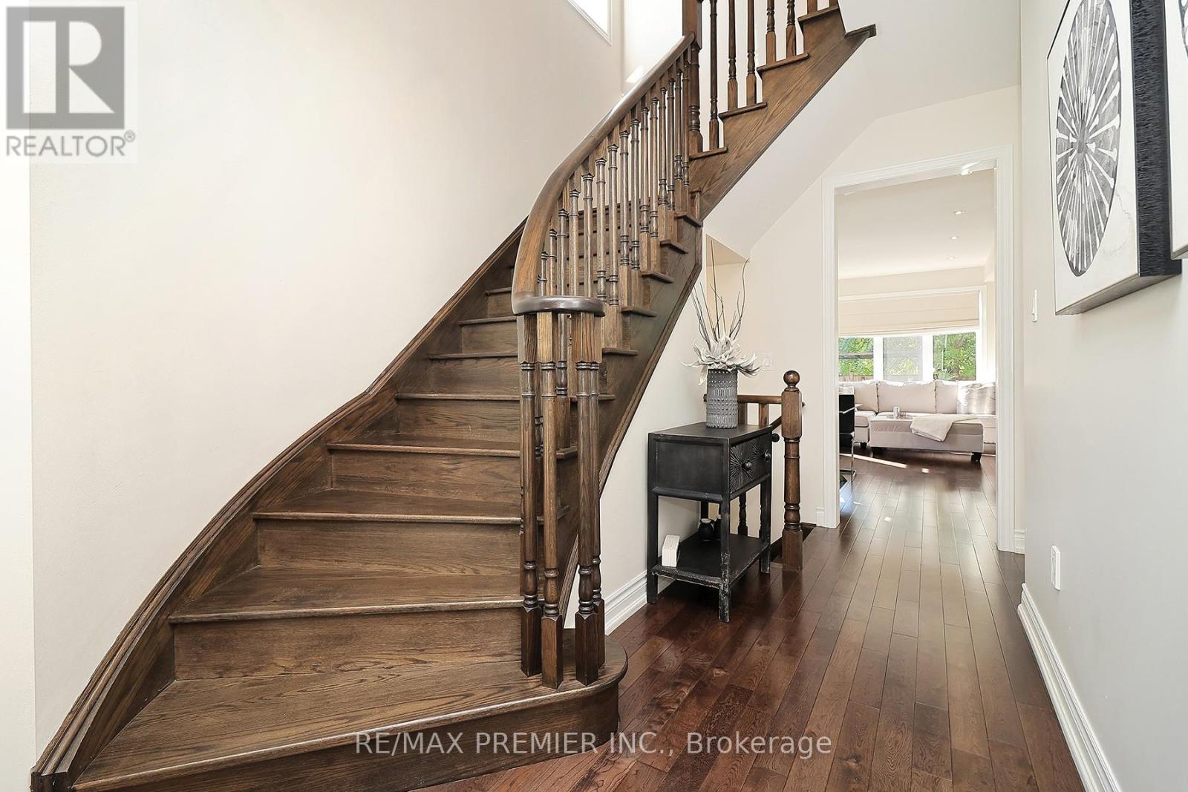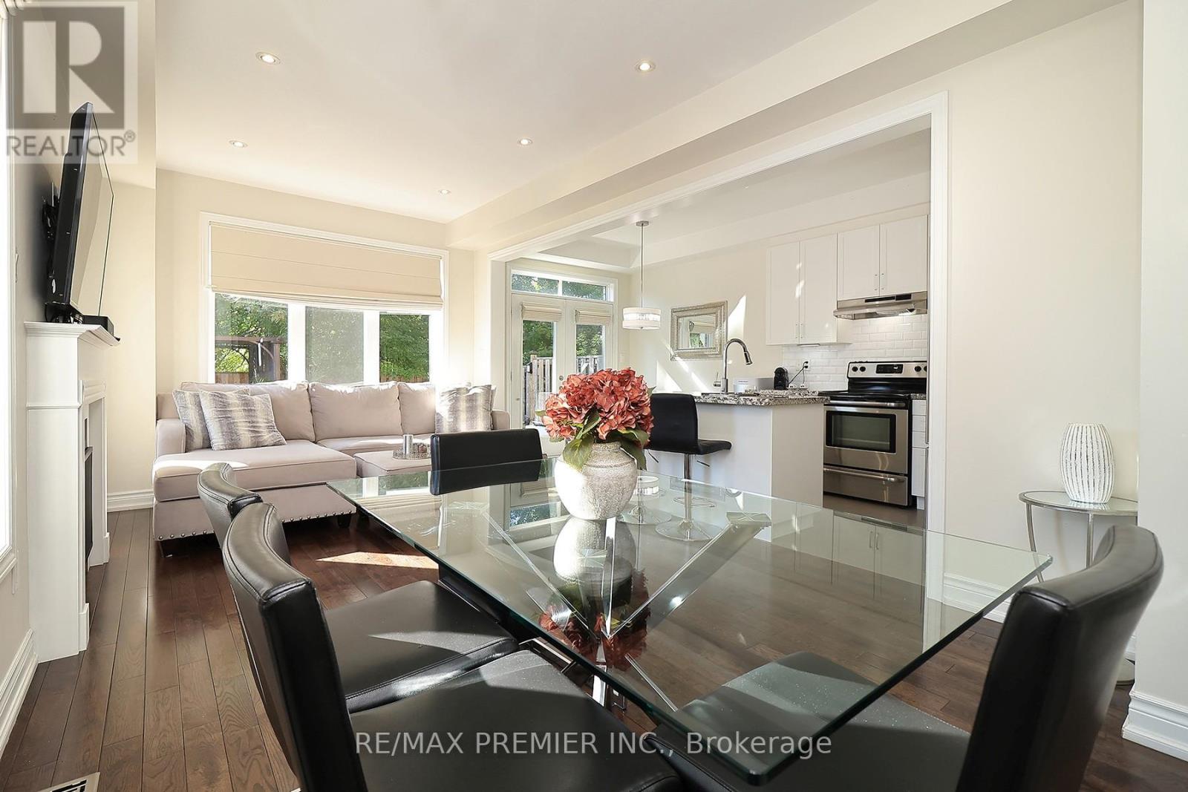39 Caliber Court King (Nobleton), Ontario L0G 1N0
$4,200 MonthlyParcel of Tied LandMaintenance, Parcel of Tied Land
$205 Monthly
Maintenance, Parcel of Tied Land
$205 MonthlyLocated on a quiet Cul-de-Sac in Nobleton, this bright and spacious end-unit townhome is a perfect home. Featuring a primary bedroom with a 4-piece ensuite, 2 additional bedrooms, an open concept main floor with a modern kitchen and breakfast area that walks out to a private deck with a fenced yard. Laundry on upper floor, walk in from garage, hardwood, A/C, Central Vac. Landlord is willing to leave some rooms furnished. Conveniently located near an assortment of grocery stores, a variety of restaurants and cafes, parks and schools, and additional amenities. **** EXTRAS **** Property also listed for Sale. Tenant responsible for all utilities & hot water tank rental. Thank you (id:58043)
Property Details
| MLS® Number | N9343777 |
| Property Type | Single Family |
| Community Name | Nobleton |
| AmenitiesNearBy | Park, Place Of Worship, Schools |
| ParkingSpaceTotal | 2 |
Building
| BathroomTotal | 3 |
| BedroomsAboveGround | 3 |
| BedroomsTotal | 3 |
| Appliances | Central Vacuum, Dishwasher, Dryer, Hood Fan, Refrigerator, Stove, Washer |
| BasementDevelopment | Unfinished |
| BasementType | N/a (unfinished) |
| ConstructionStyleAttachment | Attached |
| CoolingType | Central Air Conditioning |
| ExteriorFinish | Brick |
| FireplacePresent | Yes |
| FlooringType | Ceramic, Hardwood, Carpeted |
| FoundationType | Concrete |
| HalfBathTotal | 1 |
| HeatingFuel | Natural Gas |
| HeatingType | Forced Air |
| StoriesTotal | 2 |
| Type | Row / Townhouse |
| UtilityWater | Municipal Water |
Parking
| Attached Garage |
Land
| Acreage | No |
| FenceType | Fenced Yard |
| LandAmenities | Park, Place Of Worship, Schools |
| Sewer | Sanitary Sewer |
| SizeFrontage | 15 Ft ,6 In |
| SizeIrregular | 15.58 Ft |
| SizeTotalText | 15.58 Ft |
Rooms
| Level | Type | Length | Width | Dimensions |
|---|---|---|---|---|
| Main Level | Kitchen | 3.29 m | 2.34 m | 3.29 m x 2.34 m |
| Main Level | Eating Area | 2.34 m | 2.25 m | 2.34 m x 2.25 m |
| Main Level | Living Room | 3.35 m | 3.29 m | 3.35 m x 3.29 m |
| Main Level | Dining Room | 3.35 m | 2.74 m | 3.35 m x 2.74 m |
| Main Level | Bathroom | Measurements not available | ||
| Upper Level | Bathroom | Measurements not available | ||
| Upper Level | Primary Bedroom | 5.18 m | 2.31 m | 5.18 m x 2.31 m |
| Upper Level | Bedroom 2 | 3.35 m | 2.89 m | 3.35 m x 2.89 m |
| Upper Level | Bedroom 3 | 3.35 m | 2.77 m | 3.35 m x 2.77 m |
| Upper Level | Laundry Room | 3.04 m | 2.31 m | 3.04 m x 2.31 m |
| Upper Level | Bathroom | Measurements not available |
Utilities
| Cable | Installed |
| Sewer | Installed |
https://www.realtor.ca/real-estate/27399769/39-caliber-court-king-nobleton-nobleton
Interested?
Contact us for more information
Ida Di Tacchio
Salesperson
9100 Jane St Bldg L #77
Vaughan, Ontario L4K 0A4


































