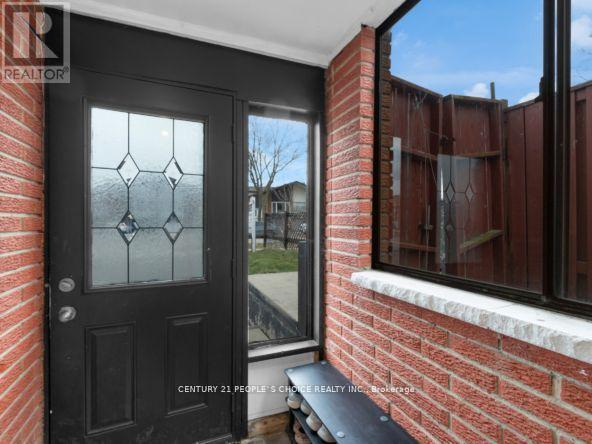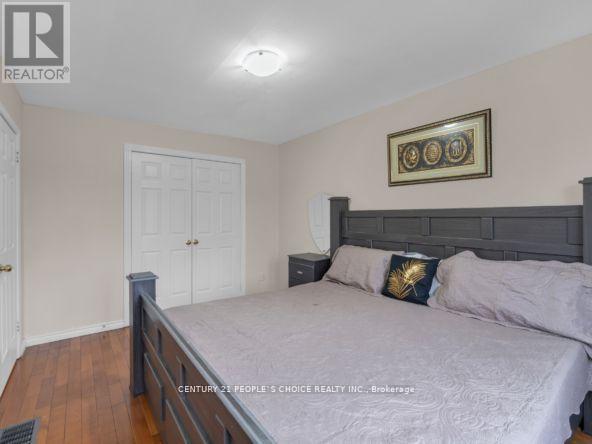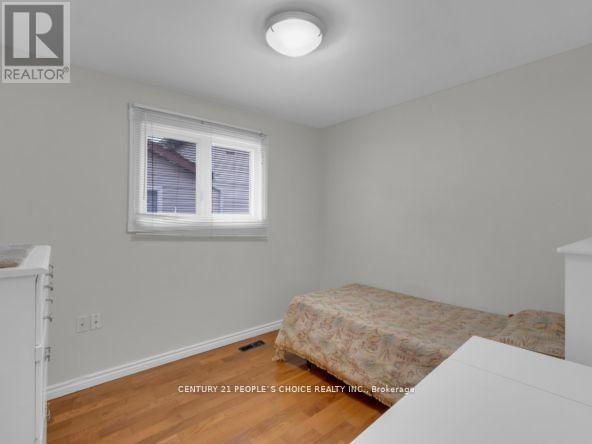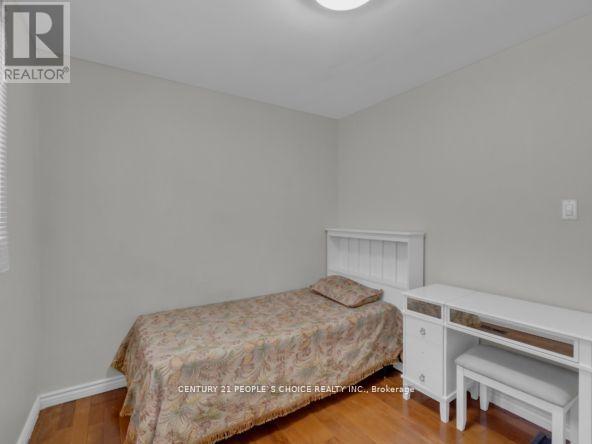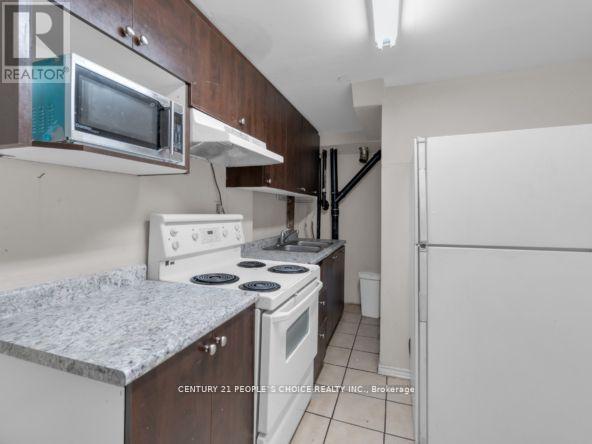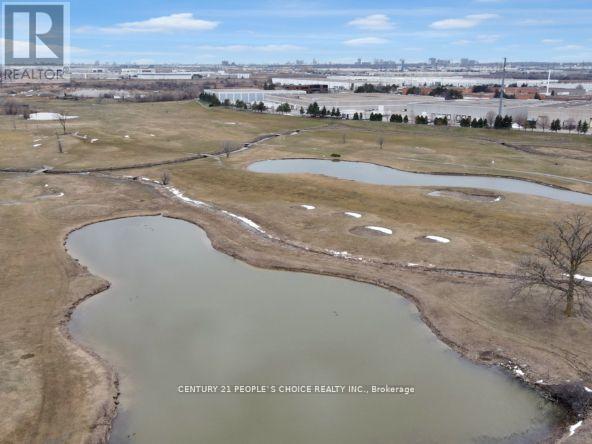3741 Keenan Crescent Mississauga (Malton), Ontario L4T 3M1
$910,000
Absolutely Amazing Very Well Maintained Semi With Double Car Garage And 3 Car Driveway In One Of The Best Locations Of Malton. Maple Kitchen Cabinets, Maple Hardwood Floors Thru-Out & Porcelain Ceramic, Concrete Patio & Side. Bright And Spacious Rooms,Separate Entrance To A 2 Bdrm Bsmt Apartment With Kitchen & Bathroom Separate Laundry. Bsmt Apt Rented.Tenant Willing To Stay Or Vacate.Close To All Amenities **** EXTRAS **** Good Tenant Willing To Stay, Excellent House Attach Sch.B & Form 801 With All Offers. All Taxes & Measurements To Be Verified By Buyer/Buyers Agent. Seller/La Do Not Warrant Retrofit Status Of Bsmt. (id:58043)
Property Details
| MLS® Number | W9343650 |
| Property Type | Single Family |
| Neigbourhood | Malton |
| Community Name | Malton |
| AmenitiesNearBy | Park, Public Transit, Schools |
| ParkingSpaceTotal | 5 |
Building
| BathroomTotal | 3 |
| BedroomsAboveGround | 3 |
| BedroomsBelowGround | 2 |
| BedroomsTotal | 5 |
| Appliances | Dishwasher, Dryer, Refrigerator, Stove, Two Washers |
| BasementDevelopment | Finished |
| BasementType | Full (finished) |
| ConstructionStyleAttachment | Semi-detached |
| ConstructionStyleSplitLevel | Backsplit |
| CoolingType | Central Air Conditioning |
| ExteriorFinish | Aluminum Siding, Brick |
| FlooringType | Hardwood, Ceramic |
| HalfBathTotal | 1 |
| HeatingFuel | Natural Gas |
| HeatingType | Heat Pump |
| Type | House |
| UtilityWater | Municipal Water |
Parking
| Garage |
Land
| Acreage | No |
| FenceType | Fenced Yard |
| LandAmenities | Park, Public Transit, Schools |
| Sewer | Sanitary Sewer |
| SizeDepth | 153 Ft ,10 In |
| SizeFrontage | 30 Ft |
| SizeIrregular | 30.03 X 153.86 Ft |
| SizeTotalText | 30.03 X 153.86 Ft |
Rooms
| Level | Type | Length | Width | Dimensions |
|---|---|---|---|---|
| Basement | Recreational, Games Room | 3.65 m | 3.04 m | 3.65 m x 3.04 m |
| Basement | Bedroom 4 | 3.04 m | 2.43 m | 3.04 m x 2.43 m |
| Basement | Bedroom 5 | 2.89 m | 2.28 m | 2.89 m x 2.28 m |
| Basement | Kitchen | 2.74 m | 2.28 m | 2.74 m x 2.28 m |
| Main Level | Living Room | 5.18 m | 3.35 m | 5.18 m x 3.35 m |
| Main Level | Dining Room | 3.65 m | 2.56 m | 3.65 m x 2.56 m |
| Main Level | Kitchen | 5.48 m | 3.35 m | 5.48 m x 3.35 m |
| Upper Level | Primary Bedroom | 4.26 m | 3.04 m | 4.26 m x 3.04 m |
| Upper Level | Bedroom 2 | 3.81 m | 3.04 m | 3.81 m x 3.04 m |
| Upper Level | Bedroom 3 | 3.1 m | 2.89 m | 3.1 m x 2.89 m |
https://www.realtor.ca/real-estate/27399547/3741-keenan-crescent-mississauga-malton-malton
Interested?
Contact us for more information
Meenakshi Sharma
Salesperson
1780 Albion Road Unit 2 & 3
Toronto, Ontario M9V 1C1






