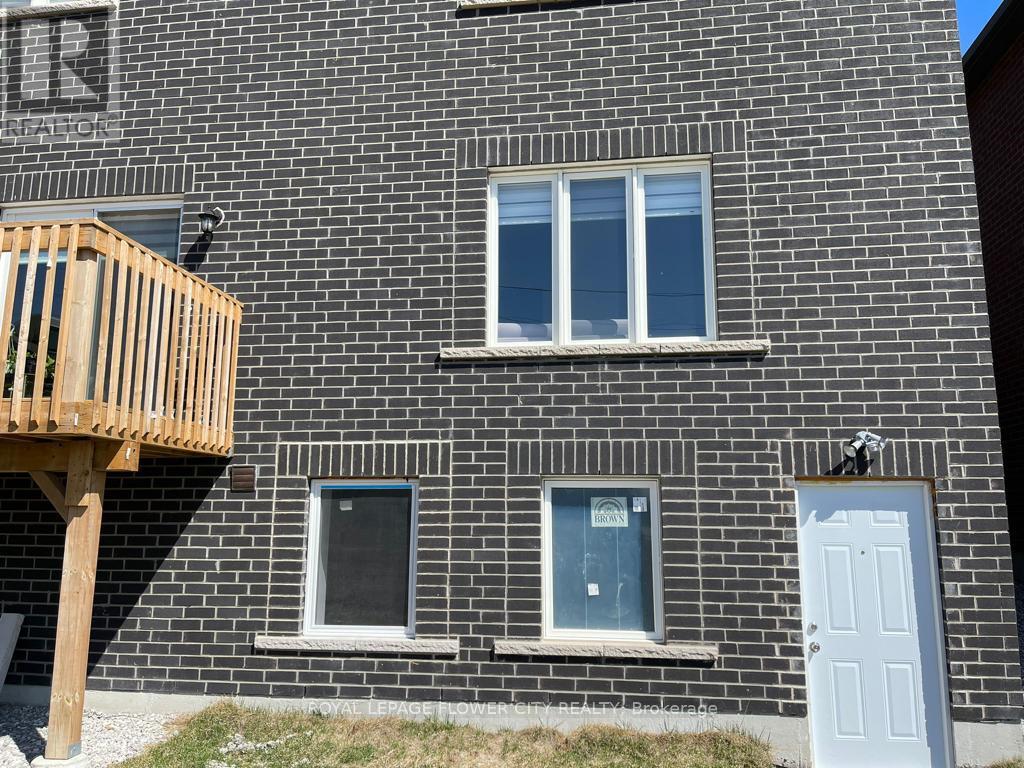311 Chelsea Crescent Bradford West Gwillimbury (Bradford), Ontario L3Z 4J7
$2,000 Monthly
This spacious unit features bright and well-sized 2 Bedrooms, a sun-filled living area with plenty of windows, and a large laundry room with a stack-able washer & dryer. The eat-in kitchen includes stainless steel appliances (fridge , stove). Enjoy a private rear entrance and additional stoarge/utility space. Conveniently located near all amenities, including public transit, grocery stores, and schools. One outdoor parking spot included. **** EXTRAS **** Tenant responsible for clearing of snow at side of house ,steps and rear entry. Tenant pay 30% of all utilties. (id:58043)
Property Details
| MLS® Number | N9344099 |
| Property Type | Single Family |
| Community Name | Bradford |
| AmenitiesNearBy | Park, Place Of Worship, Public Transit, Schools |
| CommunityFeatures | School Bus |
| ParkingSpaceTotal | 1 |
Building
| BathroomTotal | 1 |
| BedroomsAboveGround | 2 |
| BedroomsTotal | 2 |
| BasementFeatures | Apartment In Basement, Separate Entrance |
| BasementType | N/a |
| ConstructionStyleAttachment | Detached |
| CoolingType | Central Air Conditioning |
| ExteriorFinish | Brick, Brick Facing |
| FoundationType | Concrete |
| HeatingFuel | Natural Gas |
| HeatingType | Forced Air |
| Type | House |
| UtilityWater | Municipal Water |
Land
| Acreage | No |
| LandAmenities | Park, Place Of Worship, Public Transit, Schools |
| Sewer | Sanitary Sewer |
Rooms
| Level | Type | Length | Width | Dimensions |
|---|---|---|---|---|
| Basement | Kitchen | 3.4 m | 2.88 m | 3.4 m x 2.88 m |
| Basement | Living Room | 3.4 m | 2.8 m | 3.4 m x 2.8 m |
| Basement | Bedroom | 3.1 m | 2.75 m | 3.1 m x 2.75 m |
| Basement | Bedroom 2 | 3.01 m | 2.81 m | 3.01 m x 2.81 m |
| Basement | Bathroom | 1.8 m | 1.3 m | 1.8 m x 1.3 m |
Utilities
| Cable | Available |
| Sewer | Available |
Interested?
Contact us for more information
Hibbat Rehman
Broker
30 Topflight Drive Unit 12
Mississauga, Ontario L5S 0A8
















