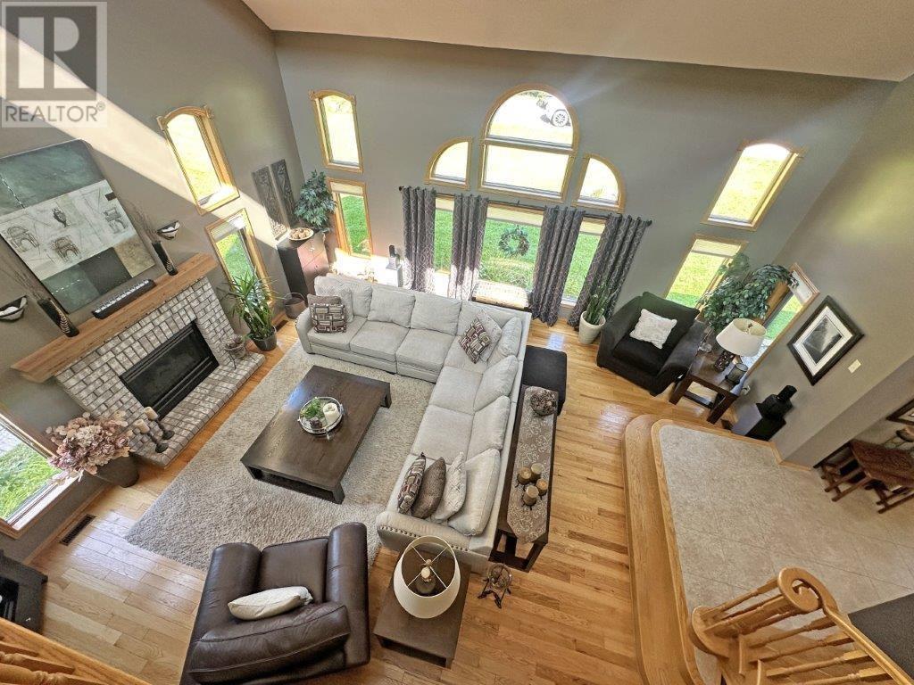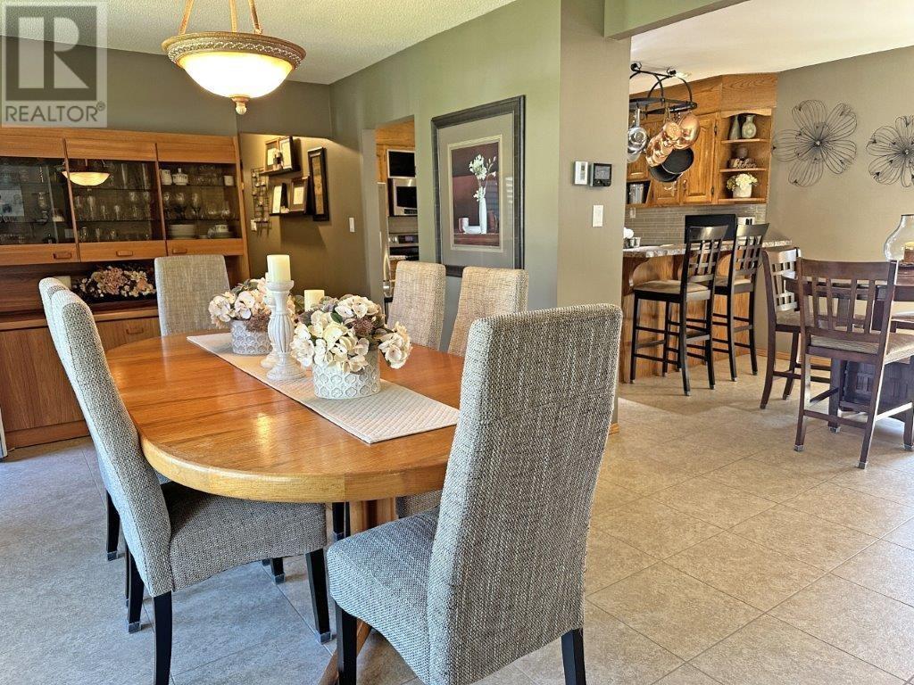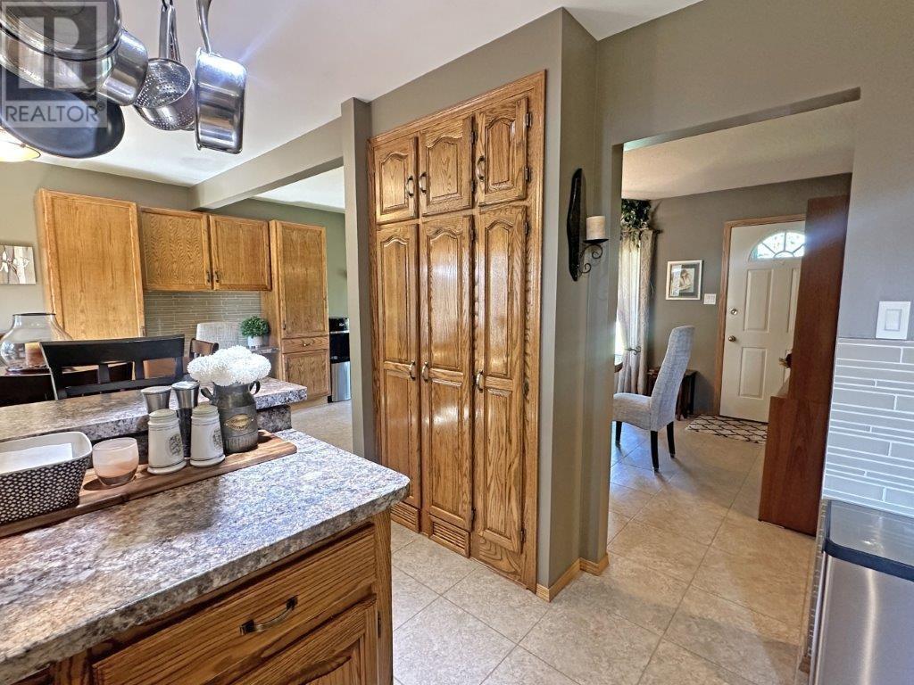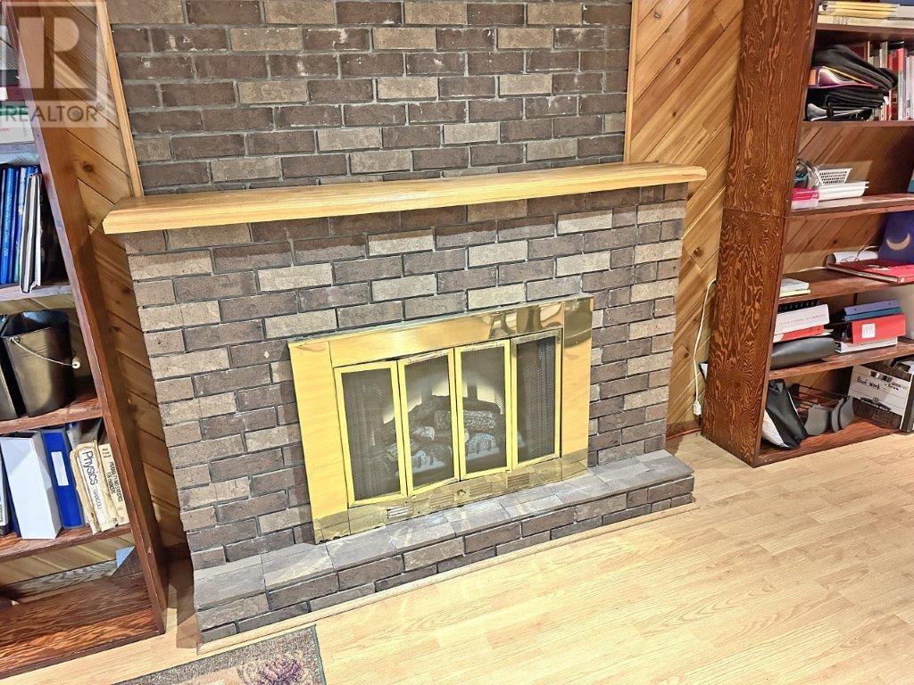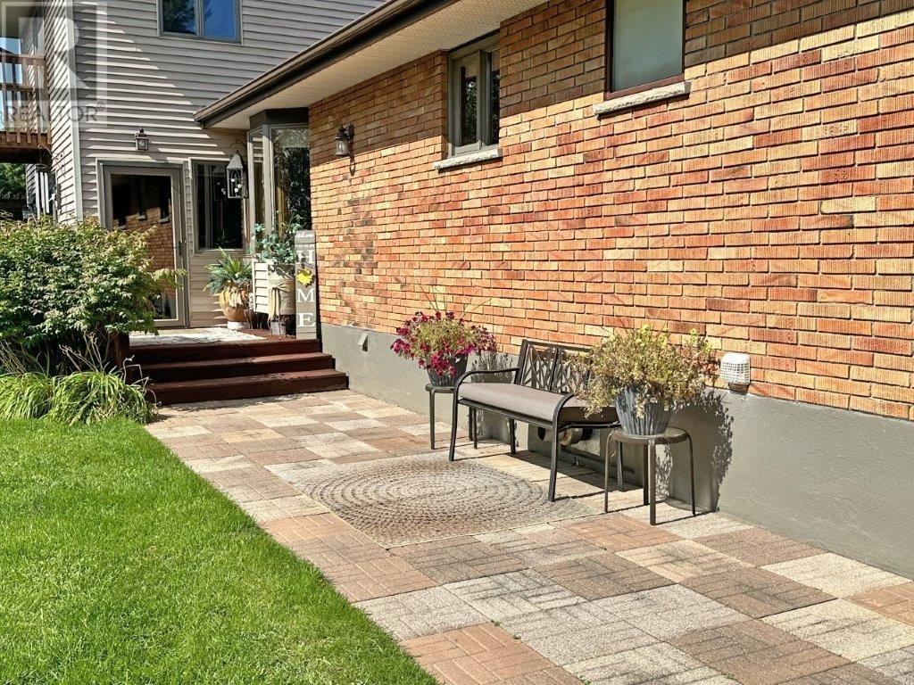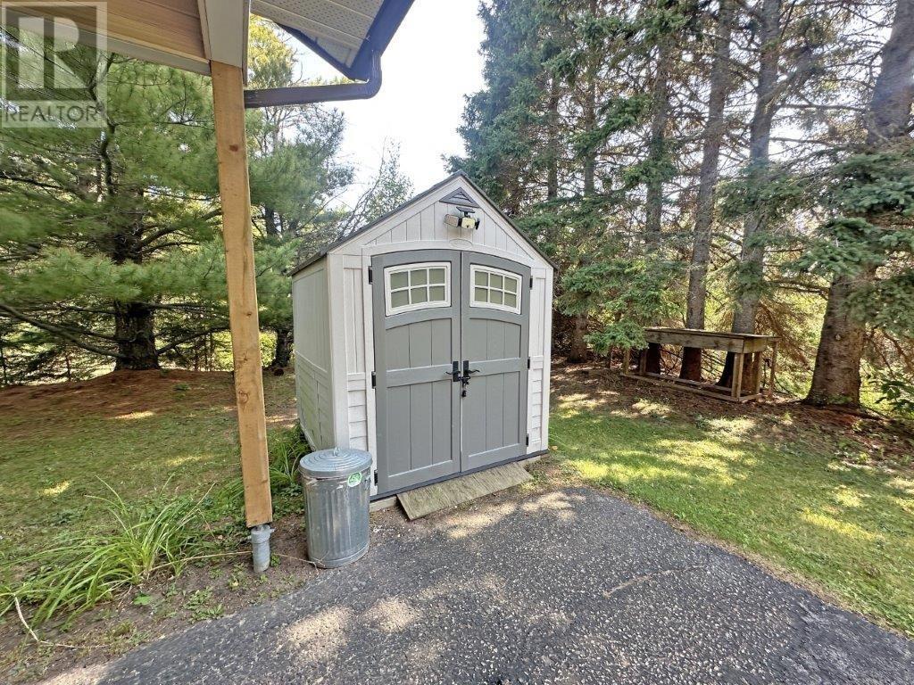165 Dorion Loop Road Dorion, Ontario P0T 1K0
$499,900
This gorgeous custom-designed 3-bedroom, 3-bathroom country estate sits on 6.22 acres in the charming community of Dorion. The well-appointed home features a large oak eat-in kitchen with built-in appliances and a breakfast bar, along with a spacious dining area with a bay window offering views of lush forest and green lawns. The stunning living room boasts soaring cathedral ceilings, a beautiful gas fireplace, and a curved staircase leading to the private primary suite with a huge walk-in closet, 4-piece ensuite, and a private balcony. A main floor office, large enough for two, opens onto a wraparound deck with a pergola seating area and a built-in above-ground pool. The full basement offers a cozy rec room with a gas fireplace, a finished laundry room, and abundant storage space. Outside, enjoy the 28x24 detached wired garage, paved driveway, attached carport, and several sheds. The serene backyard, bordered by a babbling creek, includes a huge manicured private field. This estate provides the perfect blend of privacy, luxury and small-town living, all within an easy commute to the city via the newly twinned highway. Must be seen to be appreciated! Call for a private viewing today! Visit www.century21superior.com for more info and pics. (id:58043)
Property Details
| MLS® Number | TB242913 |
| Property Type | Single Family |
| Community Name | Dorion |
| CommunicationType | High Speed Internet |
| Features | Paved Driveway |
| PoolType | Outdoor Pool |
| StorageType | Storage Shed |
| Structure | Deck, Patio(s), Shed |
Building
| BathroomTotal | 4 |
| BedroomsAboveGround | 3 |
| BedroomsTotal | 3 |
| Age | Over 26 Years |
| Appliances | Microwave Built-in, Dishwasher, Central Vacuum, Satellite Dish Receiver, Refrigerator, Washer |
| BasementDevelopment | Partially Finished |
| BasementType | Full (partially Finished) |
| ConstructionStyleAttachment | Detached |
| ConstructionStyleSplitLevel | Sidesplit |
| CoolingType | Air Exchanger, Central Air Conditioning |
| ExteriorFinish | Brick, Siding |
| FireplacePresent | Yes |
| FireplaceTotal | 2 |
| FlooringType | Hardwood |
| FoundationType | Block |
| HalfBathTotal | 1 |
| HeatingFuel | Propane |
| HeatingType | Forced Air |
| StoriesTotal | 2 |
| SizeInterior | 2400 Sqft |
| UtilityWater | Drilled Well |
Parking
| Garage | |
| Detached Garage |
Land
| AccessType | Road Access |
| Acreage | Yes |
| Sewer | Septic System |
| SizeFrontage | 928.0000 |
| SizeIrregular | 6.2 |
| SizeTotal | 6.2 Ac|3 - 10 Acres |
| SizeTotalText | 6.2 Ac|3 - 10 Acres |
Rooms
| Level | Type | Length | Width | Dimensions |
|---|---|---|---|---|
| Second Level | Primary Bedroom | 14x14.8 | ||
| Second Level | Ensuite | 4pc | ||
| Basement | Recreation Room | 22x11 | ||
| Basement | Laundry Room | 11x9.8 | ||
| Main Level | Living Room | 23x21.6 | ||
| Main Level | Kitchen | 24x8.8 | ||
| Main Level | Dining Room | 11x17.3 | ||
| Main Level | Bathroom | 4pc | ||
| Main Level | Bedroom | 9.7x20.3 | ||
| Main Level | Bedroom | 10.5x10.7 | ||
| Main Level | Office | 13x14 | ||
| Main Level | Bathroom | 2pc |
Utilities
| Cable | Available |
| Electricity | Available |
| Telephone | Available |
https://www.realtor.ca/real-estate/27400647/165-dorion-loop-road-dorion-dorion
Interested?
Contact us for more information
Wendy Ferris
Salesperson
68 Algoma St. N. Suite 101
Thunder Bay, P7A 4Z3
Nathan Hogan
Salesperson
68 Algoma St. N. Suite 101
Thunder Bay, P7A 4Z3













