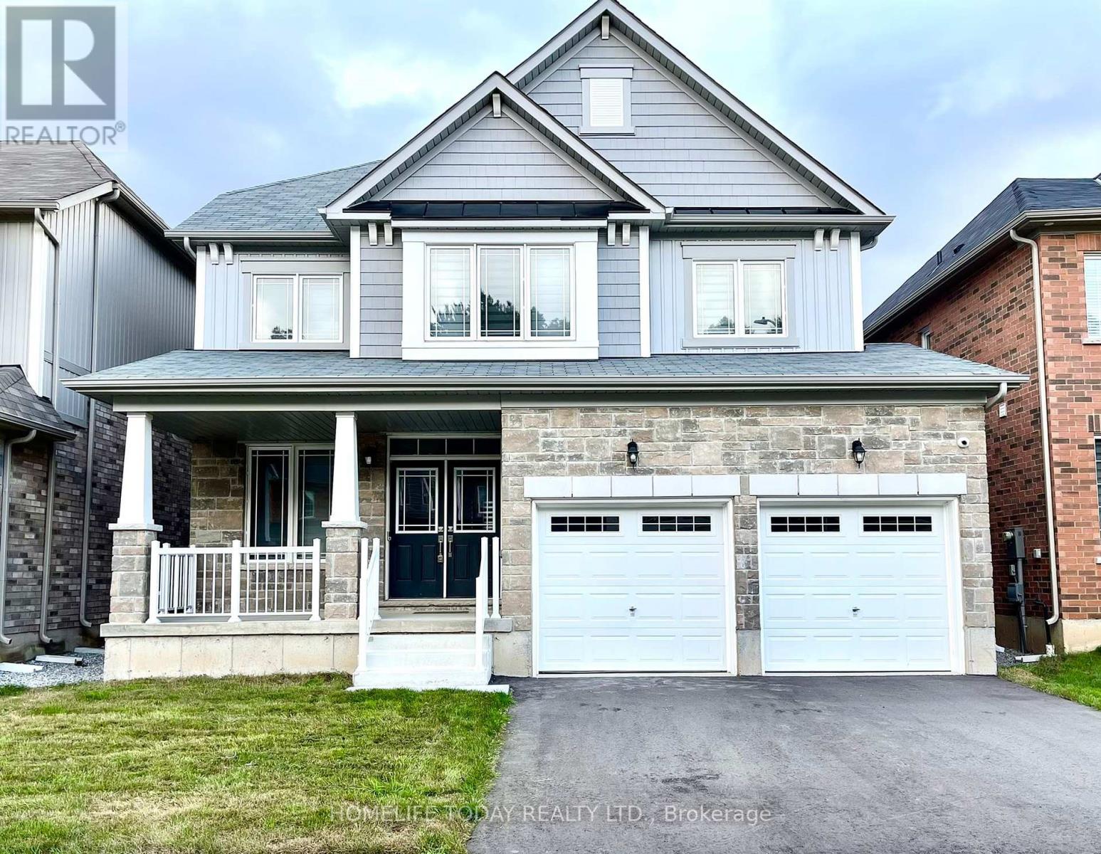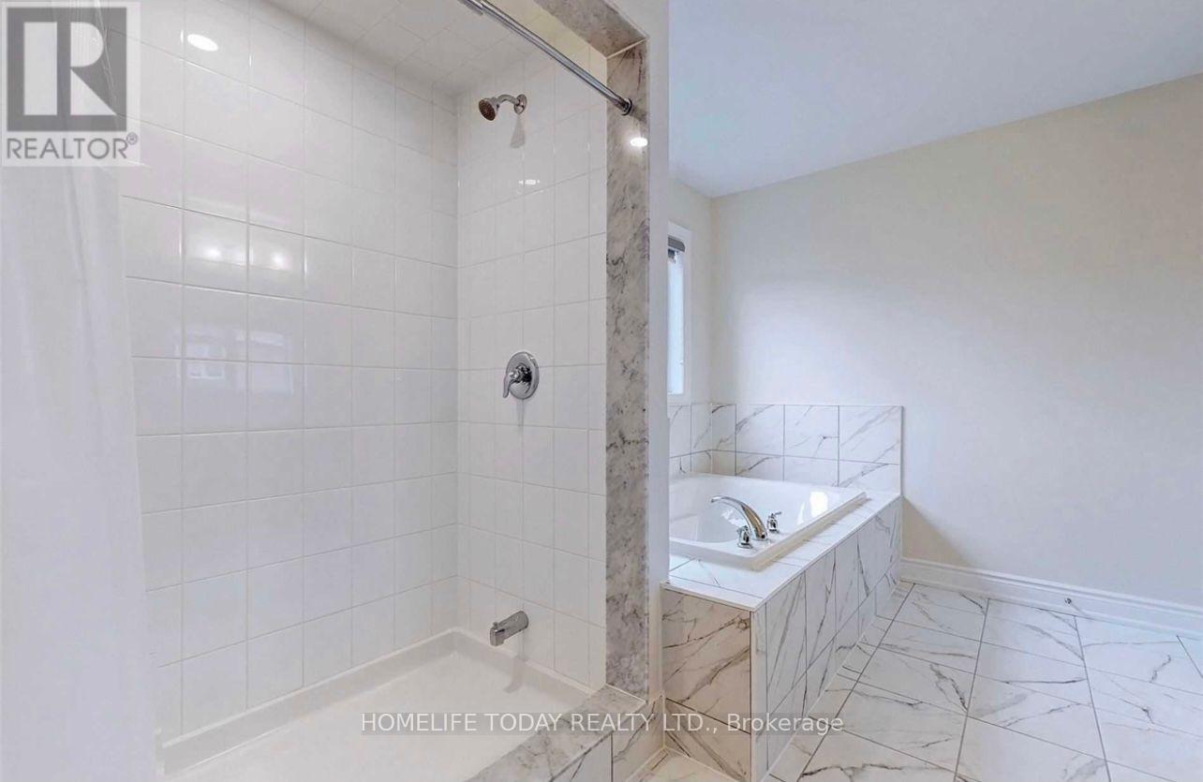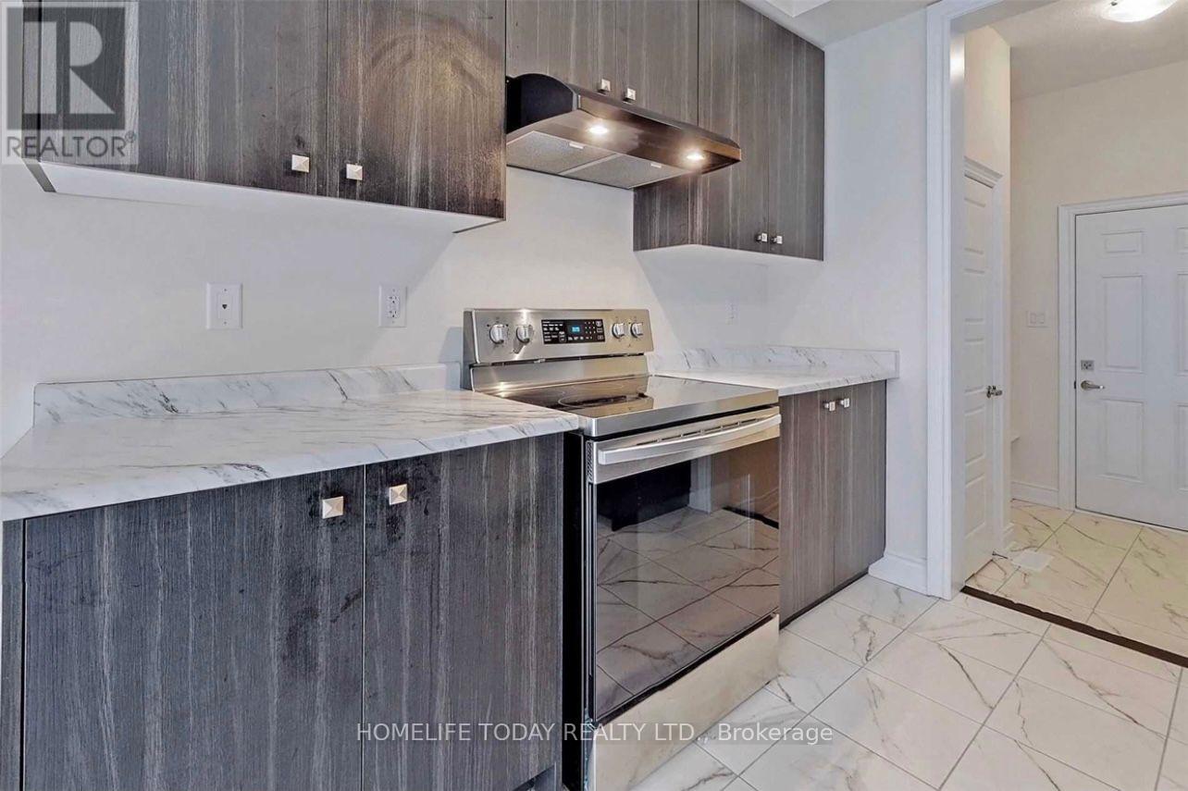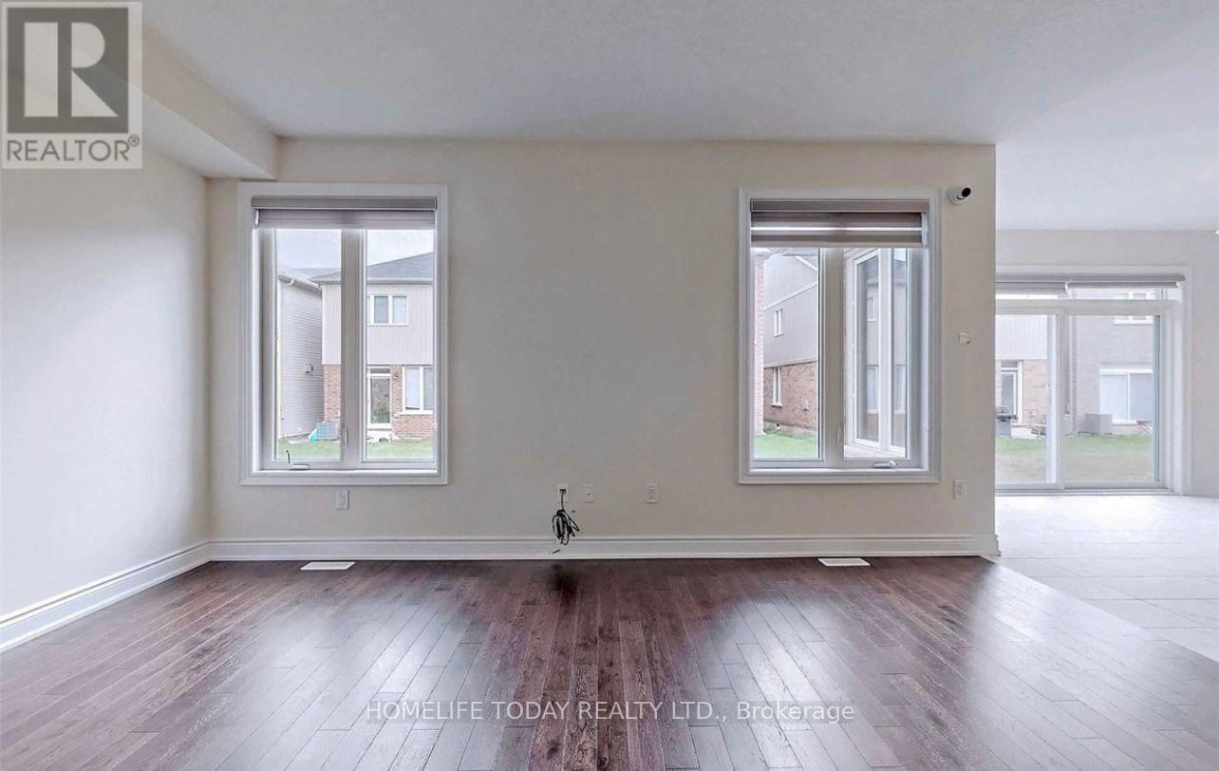8758 Chickory Trail Niagara Falls, Ontario L2H 2Y6
$749,999
Welcome to this beautiful home featuring 4 bedrooms and 3.5 bathrooms, located in the fastest-growing family community in Niagara Falls. Step inside and be greeted by elegant hardwood floors that flow seamlessly throughout the main level. The home offers separate living and dining rooms, perfect for entertaining guests. The spacious kitchen is a chef's dream, equipped with modern appliances and ample storage. Conveniently located on the second level is the laundry room. The oak staircase adds a touch of sophistication, and the entire home is carpet-free. The master bedroom boasts a walk-in closet and a 4-piece Ensuite bathroom. There are three additional spacious bedrooms, all with easy access to the second-floor laundry. The open-concept large family room provides plenty of space for your family to relax and enjoy. Each generously sized room offers comfort and deluxe living. This home is perfect for families looking for space, elegance, and convenience. **** EXTRAS **** The home is situated close to parks, trails, the Falls, schools, highways, and all amenities, making it an ideal location for families (id:58043)
Property Details
| MLS® Number | X9344058 |
| Property Type | Single Family |
| AmenitiesNearBy | Hospital, Park, Schools |
| ParkingSpaceTotal | 4 |
Building
| BathroomTotal | 3 |
| BedroomsAboveGround | 4 |
| BedroomsTotal | 4 |
| Appliances | Dishwasher, Dryer, Range, Refrigerator, Stove, Washer, Window Coverings |
| BasementDevelopment | Unfinished |
| BasementType | Full (unfinished) |
| ConstructionStyleAttachment | Detached |
| CoolingType | Central Air Conditioning |
| ExteriorFinish | Brick, Vinyl Siding |
| FlooringType | Hardwood, Porcelain Tile |
| FoundationType | Concrete, Brick |
| HalfBathTotal | 1 |
| HeatingFuel | Natural Gas |
| HeatingType | Forced Air |
| StoriesTotal | 2 |
| Type | House |
| UtilityWater | Municipal Water |
Parking
| Garage |
Land
| Acreage | No |
| LandAmenities | Hospital, Park, Schools |
| Sewer | Sanitary Sewer |
| SizeDepth | 92 Ft |
| SizeFrontage | 42 Ft ,1 In |
| SizeIrregular | 42.09 X 92.08 Ft |
| SizeTotalText | 42.09 X 92.08 Ft |
Rooms
| Level | Type | Length | Width | Dimensions |
|---|---|---|---|---|
| Second Level | Primary Bedroom | 6.48 m | 4.72 m | 6.48 m x 4.72 m |
| Second Level | Bedroom 2 | 4.11 m | 3.12 m | 4.11 m x 3.12 m |
| Second Level | Bedroom 3 | 4.11 m | 3.05 m | 4.11 m x 3.05 m |
| Second Level | Bedroom 4 | 3.58 m | 3.35 m | 3.58 m x 3.35 m |
| Main Level | Living Room | 6.32 m | 4.11 m | 6.32 m x 4.11 m |
| Main Level | Dining Room | 6.32 m | 3.89 m | 6.32 m x 3.89 m |
| Main Level | Kitchen | 3.89 m | 2.44 m | 3.89 m x 2.44 m |
| Main Level | Family Room | Measurements not available |
https://www.realtor.ca/real-estate/27400585/8758-chickory-trail-niagara-falls
Interested?
Contact us for more information
Surian Mylvaganam
Salesperson
11 Progress Avenue Suite 200
Toronto, Ontario M1P 4S7
Ramesh Krishnamoorthy
Broker
11 Progress Avenue Suite 200
Toronto, Ontario M1P 4S7



























