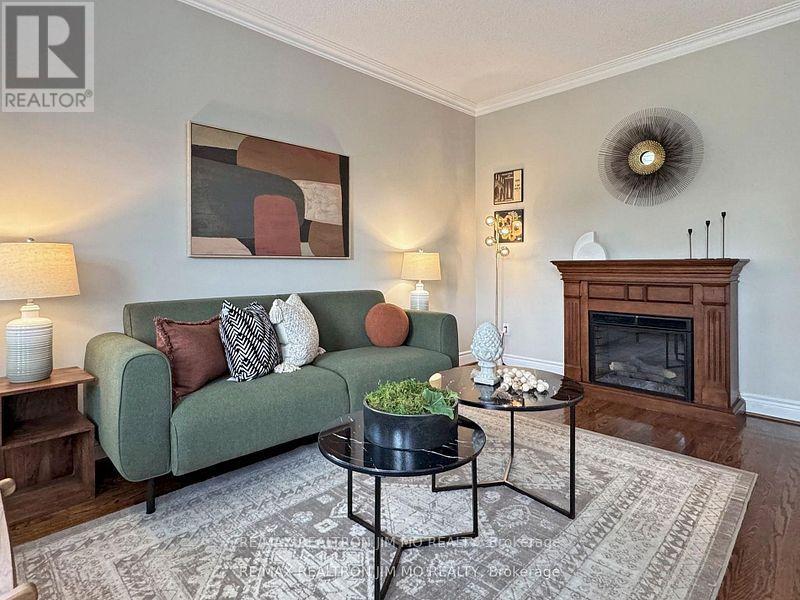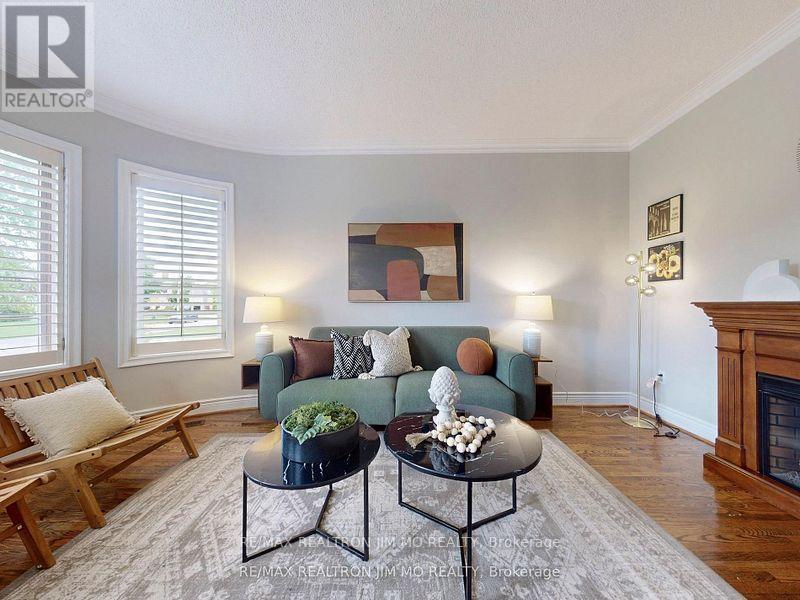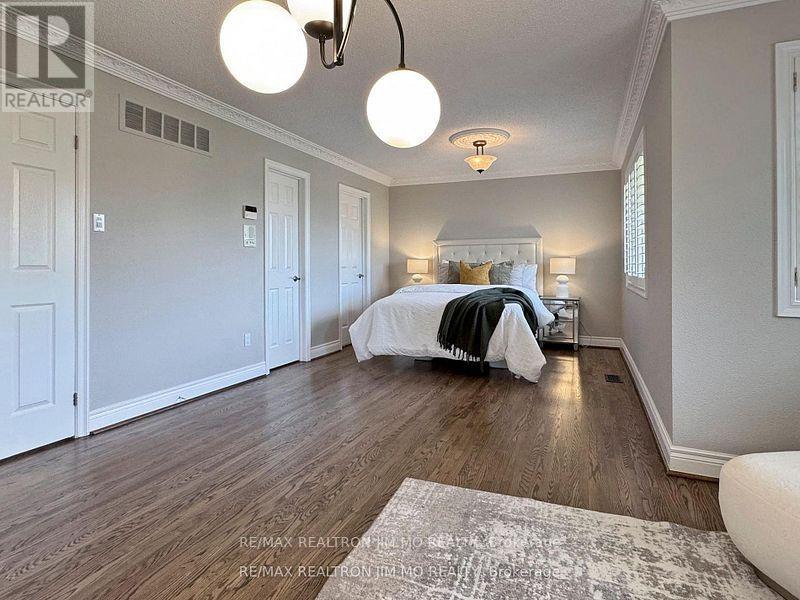1660 Sagewood Court Mississauga (East Credit), Ontario L5M 5M2
$1,886,000
Discover the epitome of luxury and comfort in this meticulously upgraded home, boasting approximately 5,100 sq ft of elegant living space with 9 ft ceilings throughout. Over $50,000 in improvements! Situated at the end of a secluded court with no adjacent neighbors on one side, this property offers unrivaled privacy and is just a short walk from the charming local village. It features freshly painted interiors, re-sanded and stained hardwood floors, exquisite crown moldings, California shutters, a serene pond, a gazebo, and underground sprinklers. The chef's dream kitchen is equipped with high-end stainless steel appliances and a secondary kitchen in the basement, ideal for large family gatherings. The lavish master suite includes a 6-piece ensuite, providing a perfect retreat. The finished basement has two separate entrances, a vast living area, an office, a large 3-piece bathroom, and a workshop, perfect for an in-law suite or expansive home office. Enhanced with pot lights and a state-of-the-art sprinkler system, this home is designed to perfection for both family life and elegant entertaining, making it a pristine haven that shows a perfect 10+. (id:58043)
Property Details
| MLS® Number | W9343999 |
| Property Type | Single Family |
| Community Name | East Credit |
| ParkingSpaceTotal | 6 |
Building
| BathroomTotal | 5 |
| BedroomsAboveGround | 4 |
| BedroomsBelowGround | 1 |
| BedroomsTotal | 5 |
| Appliances | Dishwasher, Dryer, Range, Refrigerator, Washer, Window Coverings |
| BasementDevelopment | Finished |
| BasementFeatures | Apartment In Basement |
| BasementType | N/a (finished) |
| ConstructionStyleAttachment | Detached |
| CoolingType | Central Air Conditioning |
| ExteriorFinish | Brick |
| FireProtection | Alarm System, Smoke Detectors |
| FireplacePresent | Yes |
| FireplaceTotal | 2 |
| FlooringType | Hardwood, Carpeted, Ceramic |
| FoundationType | Concrete |
| HalfBathTotal | 2 |
| HeatingFuel | Natural Gas |
| HeatingType | Forced Air |
| StoriesTotal | 2 |
| Type | House |
| UtilityWater | Municipal Water |
Parking
| Attached Garage |
Land
| Acreage | No |
| Sewer | Sanitary Sewer |
| SizeDepth | 119 Ft ,3 In |
| SizeFrontage | 54 Ft ,9 In |
| SizeIrregular | 54.76 X 119.32 Ft |
| SizeTotalText | 54.76 X 119.32 Ft |
Rooms
| Level | Type | Length | Width | Dimensions |
|---|---|---|---|---|
| Second Level | Bedroom | 3.56 m | 4.56 m | 3.56 m x 4.56 m |
| Second Level | Bedroom 2 | 3.46 m | 4.5 m | 3.46 m x 4.5 m |
| Second Level | Bedroom 3 | 3.46 m | 3.46 m | 3.46 m x 3.46 m |
| Second Level | Bedroom 4 | 3.47 m | 3.8 m | 3.47 m x 3.8 m |
| Basement | Recreational, Games Room | 12.02 m | 10.34 m | 12.02 m x 10.34 m |
| Basement | Bedroom | 6.19 m | 3.09 m | 6.19 m x 3.09 m |
| Ground Level | Living Room | 3.96 m | 5.17 m | 3.96 m x 5.17 m |
| Ground Level | Dining Room | 3.77 m | 4.27 m | 3.77 m x 4.27 m |
| Ground Level | Den | 3.96 m | 3.65 m | 3.96 m x 3.65 m |
| Ground Level | Family Room | 3.65 m | 6.09 m | 3.65 m x 6.09 m |
| Ground Level | Eating Area | 3.28 m | 4.56 m | 3.28 m x 4.56 m |
| Ground Level | Kitchen | 3.04 m | 3.9 m | 3.04 m x 3.9 m |
Utilities
| Cable | Available |
| Sewer | Available |
https://www.realtor.ca/real-estate/27400554/1660-sagewood-court-mississauga-east-credit-east-credit
Interested?
Contact us for more information
Jim Mo
Broker of Record
183 Willowdale Ave #7
Toronto, Ontario M2N 4Y9
William Zhou
Broker
183 Willowdale Ave #7
Toronto, Ontario M2N 4Y9











































