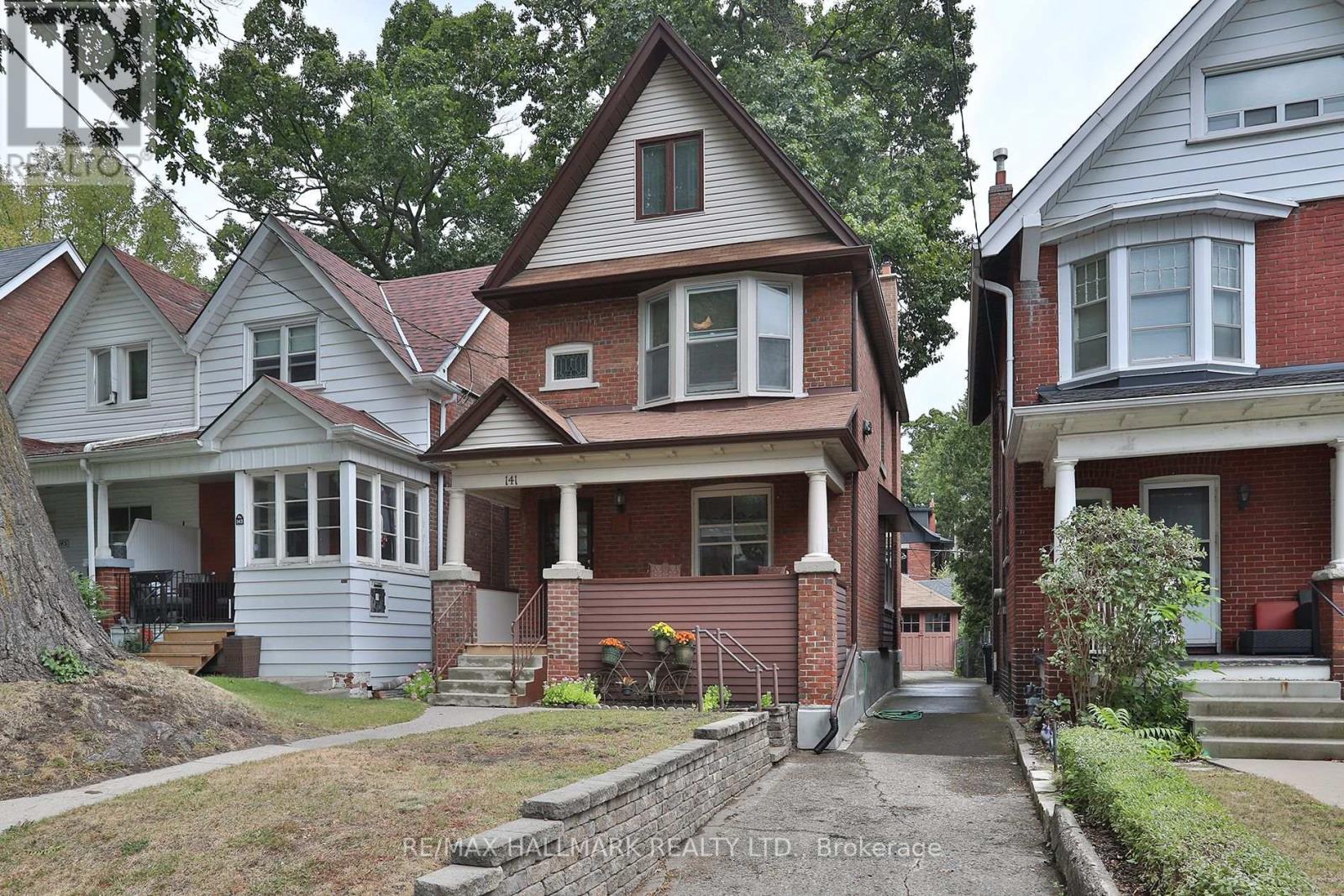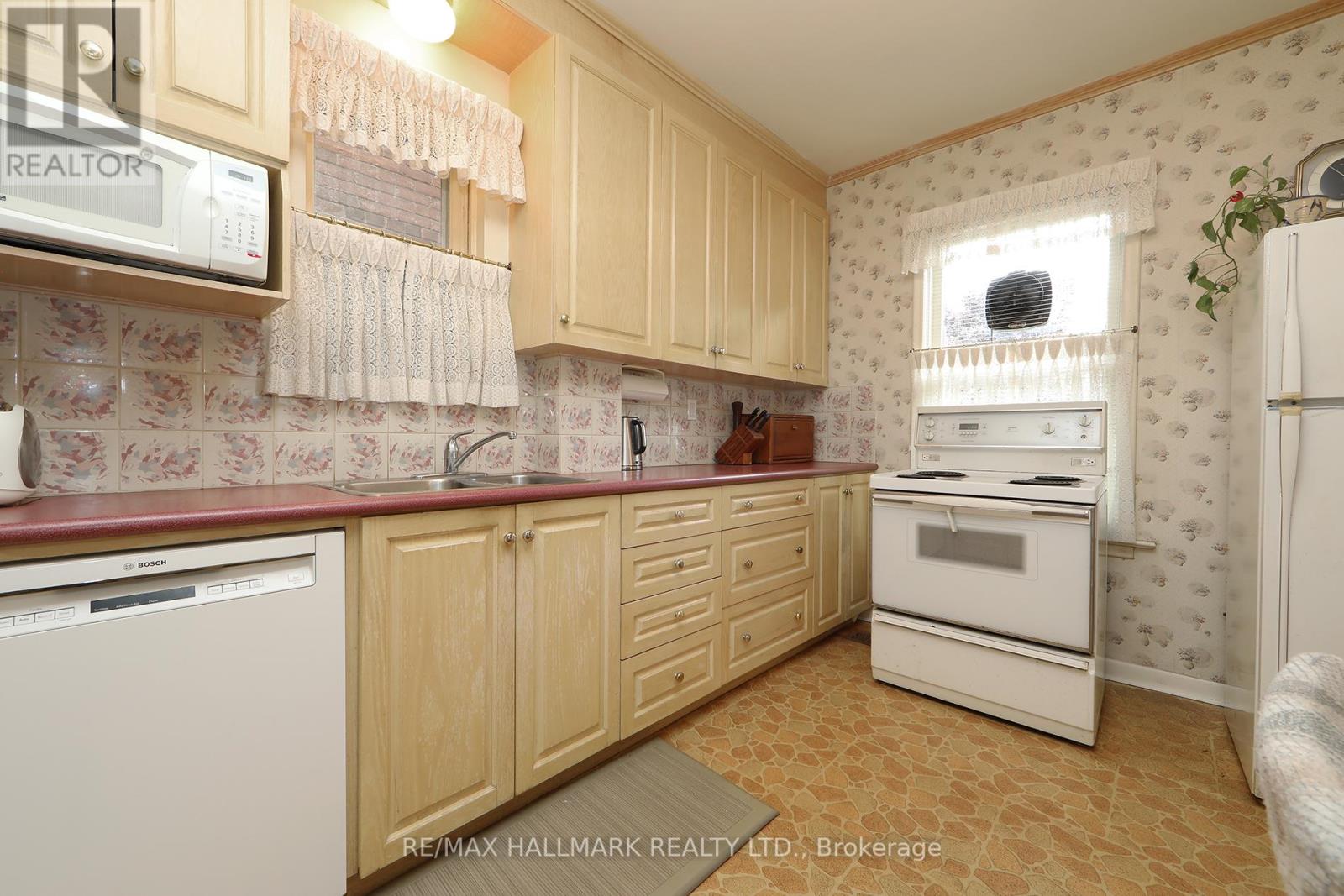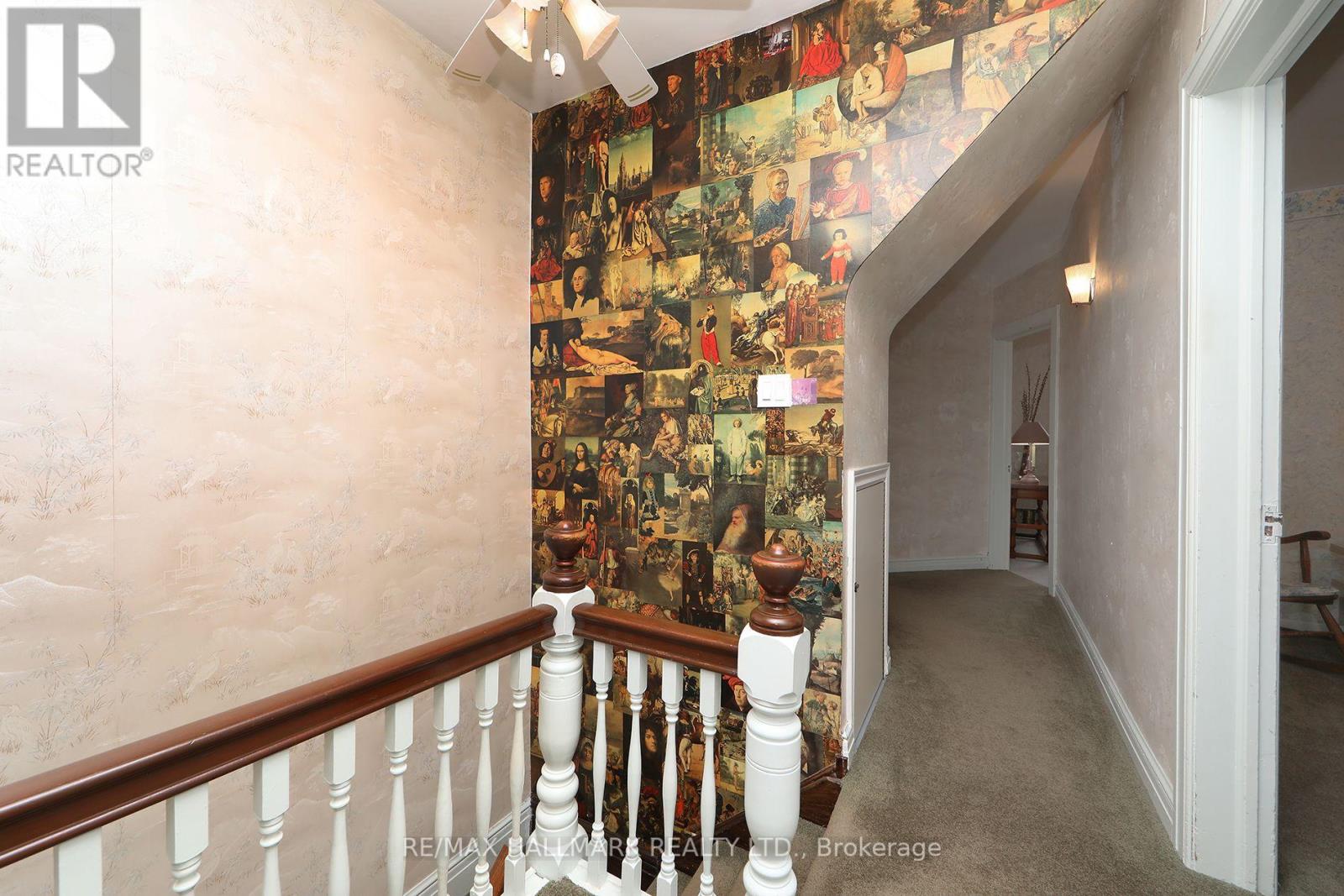141 Lee Avenue Toronto (The Beaches), Ontario M4E 2P2
$1,749,000
This classic 2 1/2 storey solid brick Beach home has been well cared for by the same family for 65 years. Prime locale on one of the best streets in the heart of the Beach just 100 meters to Queen St., Kew Gardens, public schools and steps to all amenities. Four good size bedrooms, large principal rooms with an abundance of natural light and comfortable front verandah. The 25.33 x 125 lot has an oversized double detached garage easily accessible from a wider mutual drive and provides an opportunity to build the largest garden suite possible (see report). There's also room to park in front of the garage without encroaching on the ROW. Space for a main floor powder room and many work from home space options. High ceilings (almost 9 feet 1st floor). The 3rd floor floor offers many possibilities including a roof deck. Excellent schools: Williamson, Glen Ames, Malvern. So convenient: Walk Score 94 / Transit Score 86 / Bikeable 86. * Great opportunity to move in and / or update this wonderful home and live the Beach Life. * (id:58043)
Property Details
| MLS® Number | E9344361 |
| Property Type | Single Family |
| Neigbourhood | The Beaches |
| Community Name | The Beaches |
| AmenitiesNearBy | Public Transit, Schools, Park, Beach |
| EquipmentType | Water Heater - Gas |
| ParkingSpaceTotal | 2 |
| RentalEquipmentType | Water Heater - Gas |
Building
| BathroomTotal | 3 |
| BedroomsAboveGround | 4 |
| BedroomsTotal | 4 |
| Appliances | Central Vacuum, Dishwasher, Dryer, Refrigerator, Stove, Washer, Window Coverings |
| BasementDevelopment | Partially Finished |
| BasementType | N/a (partially Finished) |
| ConstructionStyleAttachment | Detached |
| CoolingType | Central Air Conditioning |
| ExteriorFinish | Brick |
| FoundationType | Brick |
| HalfBathTotal | 1 |
| HeatingFuel | Natural Gas |
| HeatingType | Forced Air |
| StoriesTotal | 3 |
| Type | House |
| UtilityWater | Municipal Water |
Parking
| Detached Garage |
Land
| Acreage | No |
| LandAmenities | Public Transit, Schools, Park, Beach |
| Sewer | Sanitary Sewer |
| SizeDepth | 125 Ft |
| SizeFrontage | 25 Ft ,3 In |
| SizeIrregular | 25.33 X 125 Ft |
| SizeTotalText | 25.33 X 125 Ft |
Rooms
| Level | Type | Length | Width | Dimensions |
|---|---|---|---|---|
| Second Level | Primary Bedroom | 5.05 m | 3.81 m | 5.05 m x 3.81 m |
| Second Level | Bedroom 2 | 3.81 m | 2.69 m | 3.81 m x 2.69 m |
| Second Level | Bedroom 3 | 3.56 m | 3.15 m | 3.56 m x 3.15 m |
| Third Level | Bedroom 4 | 4.09 m | 2.84 m | 4.09 m x 2.84 m |
| Third Level | Den | 3.84 m | 3.14 m | 3.84 m x 3.14 m |
| Basement | Utility Room | 11.56 m | 4.93 m | 11.56 m x 4.93 m |
| Main Level | Living Room | 4.7 m | 4.17 m | 4.7 m x 4.17 m |
| Main Level | Dining Room | 4.39 m | 3.4 m | 4.39 m x 3.4 m |
| Main Level | Kitchen | 4.98 m | 3.51 m | 4.98 m x 3.51 m |
| Main Level | Foyer | 2.51 m | 1.63 m | 2.51 m x 1.63 m |
https://www.realtor.ca/real-estate/27401177/141-lee-avenue-toronto-the-beaches-the-beaches
Interested?
Contact us for more information
Mark Cheatley
Broker
630 Danforth Ave
Toronto, Ontario M4K 1R3











































