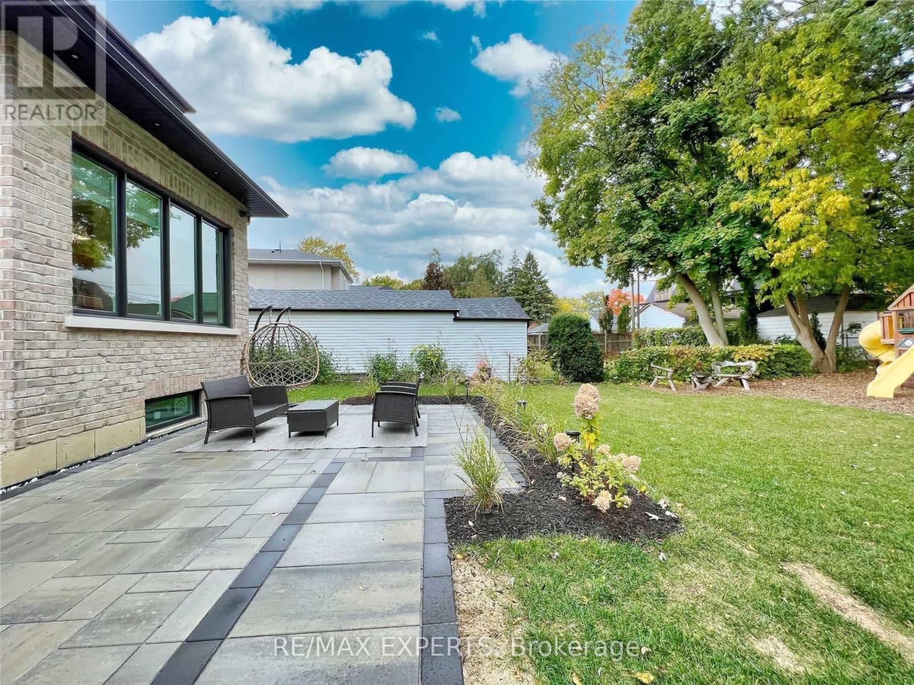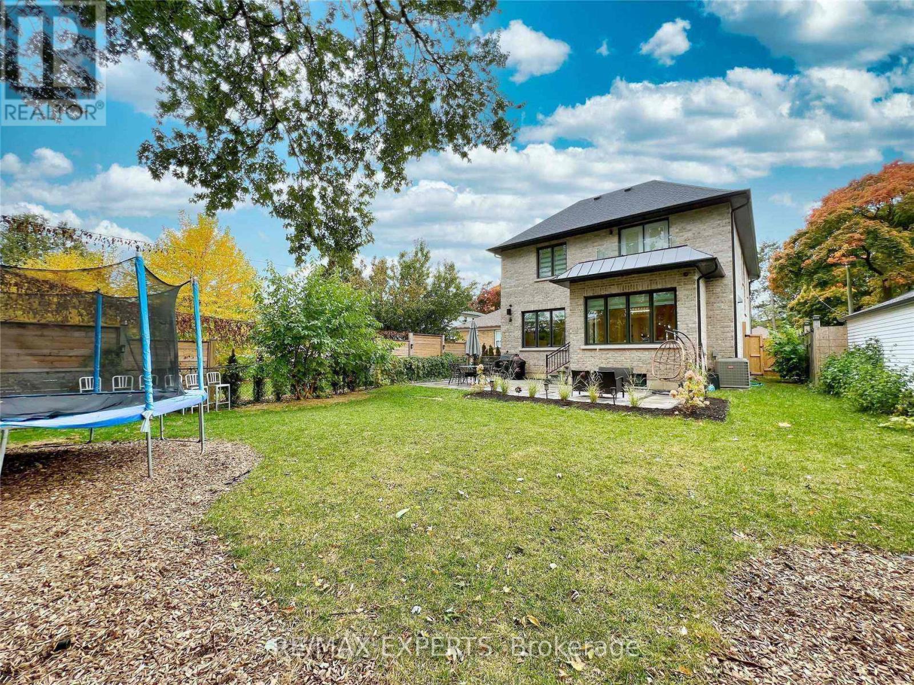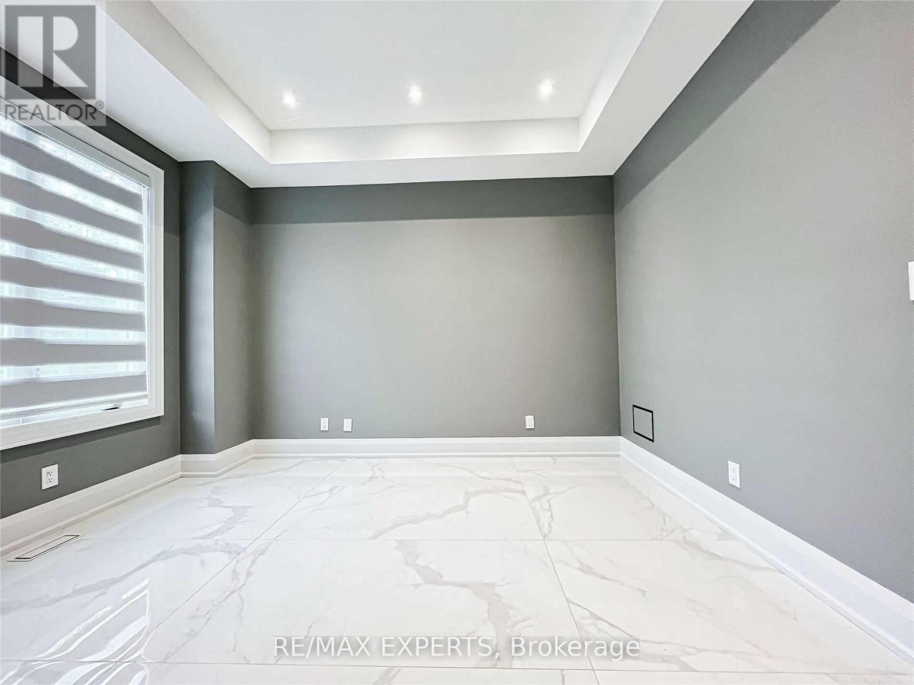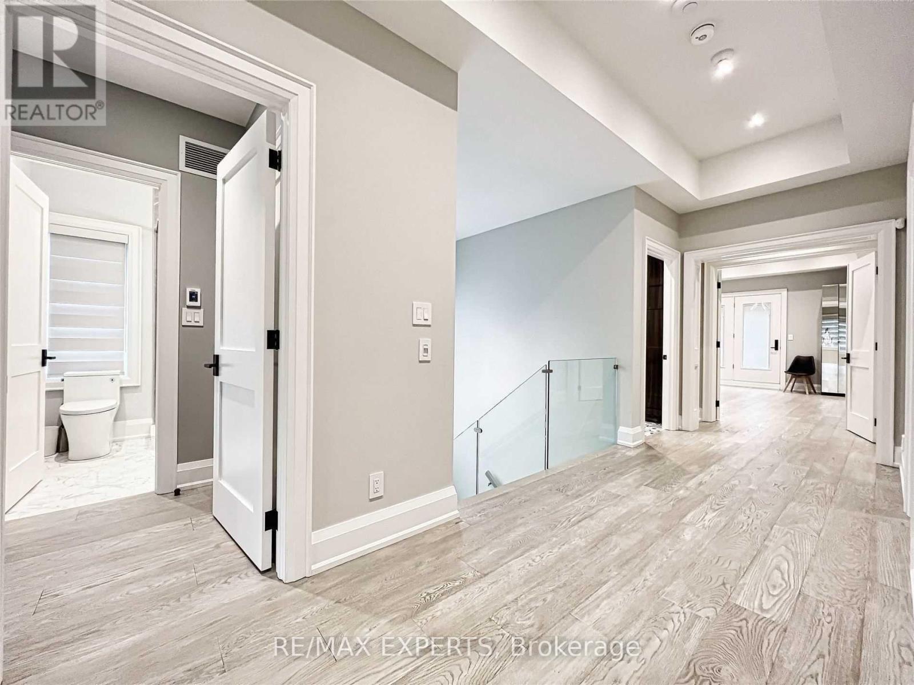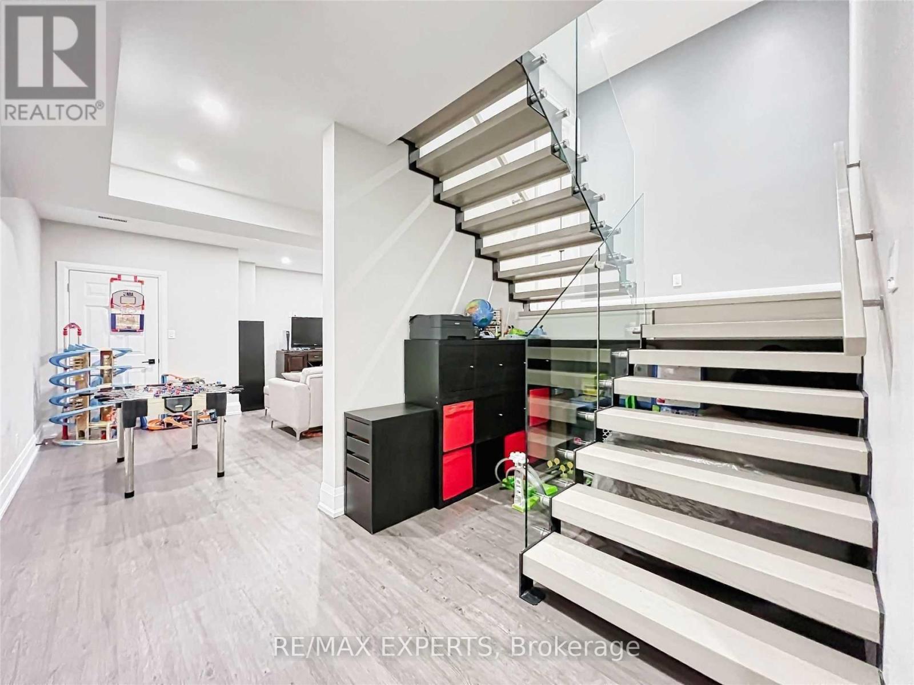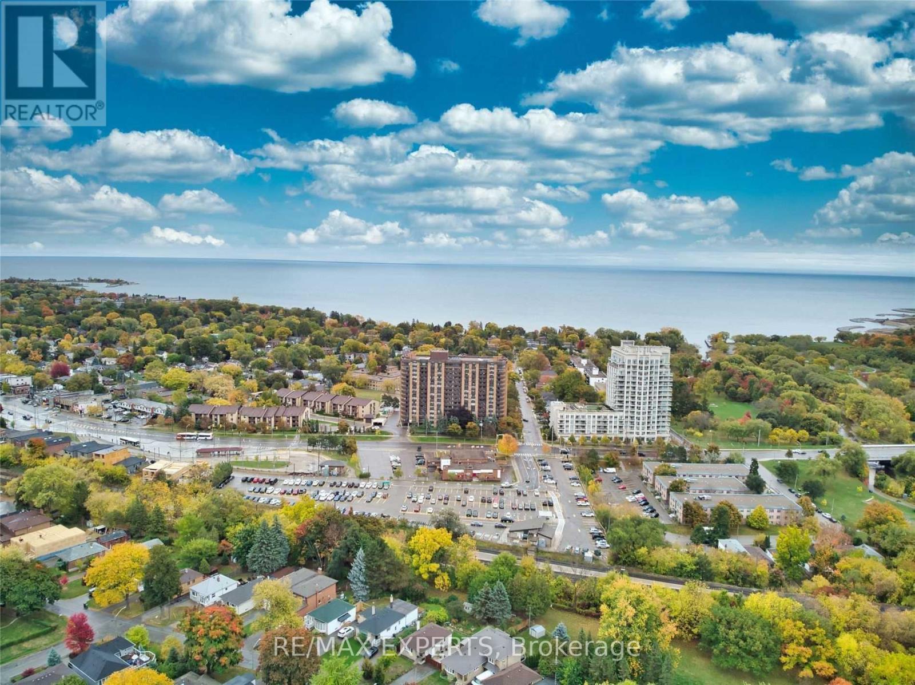48 Enfield Avenue W Toronto (Alderwood), Ontario M8W 1T8
$2,990,000
Welcome To 48 Enfield Ave - 40 X 160 Ft Lot! Located Within Walking Distance To The Heart Of South Etobicoke, Parks, Schools And More. This Executive Home Offers Appr. 3,200 Sq Ft Of Space Nicely Divided And Amazingly Well Kept - 10 Ft Ceilings. Recent Built, It Features A Kitchen With Quartz Counter, Backsplash & S/S Appliances. This Home Is Situated On A Large Lot, Offers A Long Driveway W 4 Car Parking & Very Large Backyard Perfect For Summer BBQ's! Washroom And Basement Floor Are Heated Through Central Control System. Basement Apartment For In-Law Suite Or Additional Income! A Must-see. **** EXTRAS **** S/S Fridge/ Stove/ Dishwasher. Clothes Washer/Dryer. Central Vacuum Rough/ In Only. Executive Home In Amazing Neighborhood. This Home Features Smart HVAC ,HRVS, And Audio System, Elf And Window Coverings. (id:58043)
Property Details
| MLS® Number | W9344579 |
| Property Type | Single Family |
| Community Name | Alderwood |
| ParkingSpaceTotal | 3 |
Building
| BathroomTotal | 5 |
| BedroomsAboveGround | 4 |
| BedroomsBelowGround | 1 |
| BedroomsTotal | 5 |
| Appliances | Dishwasher, Dryer, Range, Refrigerator, Stove, Washer |
| BasementDevelopment | Finished |
| BasementFeatures | Separate Entrance |
| BasementType | N/a (finished) |
| ConstructionStyleAttachment | Detached |
| CoolingType | Central Air Conditioning |
| ExteriorFinish | Brick |
| FireplacePresent | Yes |
| FlooringType | Hardwood |
| FoundationType | Concrete |
| HalfBathTotal | 1 |
| HeatingFuel | Natural Gas |
| HeatingType | Forced Air |
| StoriesTotal | 2 |
| Type | House |
| UtilityWater | Municipal Water |
Parking
| Attached Garage |
Land
| Acreage | No |
| Sewer | Sanitary Sewer |
| SizeDepth | 160 Ft |
| SizeFrontage | 40 Ft |
| SizeIrregular | 40 X 160 Ft |
| SizeTotalText | 40 X 160 Ft|under 1/2 Acre |
| ZoningDescription | Residential |
Rooms
| Level | Type | Length | Width | Dimensions |
|---|---|---|---|---|
| Second Level | Primary Bedroom | 5.34 m | 5.3 m | 5.34 m x 5.3 m |
| Second Level | Bedroom 2 | 3 m | 3.8 m | 3 m x 3.8 m |
| Second Level | Bedroom 3 | 3 m | 3.8 m | 3 m x 3.8 m |
| Second Level | Bedroom 4 | 4.7 m | 3.3 m | 4.7 m x 3.3 m |
| Lower Level | Recreational, Games Room | 4.15 m | 4.9 m | 4.15 m x 4.9 m |
| Lower Level | Other | Measurements not available | ||
| Main Level | Family Room | 5.15 m | 4 m | 5.15 m x 4 m |
| Main Level | Dining Room | 5.1 m | 5.3 m | 5.1 m x 5.3 m |
| Main Level | Office | 4 m | 3.2 m | 4 m x 3.2 m |
https://www.realtor.ca/real-estate/27401970/48-enfield-avenue-w-toronto-alderwood-alderwood
Interested?
Contact us for more information
Gianpaolo Caporiccio
Broker
277 Cityview Blvd Unit: 16
Vaughan, Ontario L4H 5A4
Daniel Foti
Broker
277 Cityview Blvd Unit: 16
Vaughan, Ontario L4H 5A4







