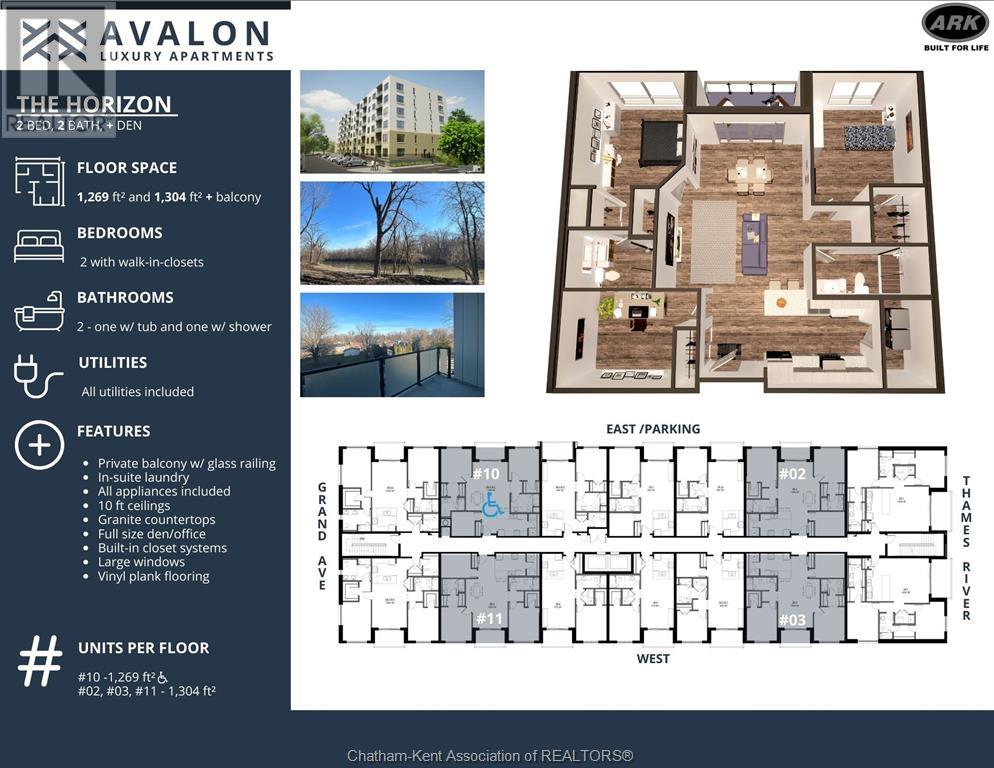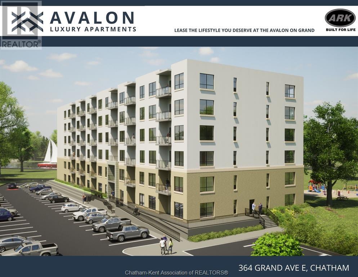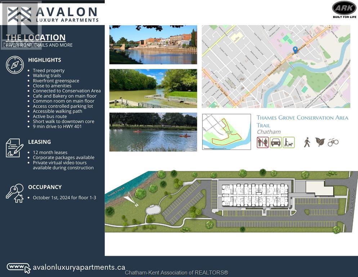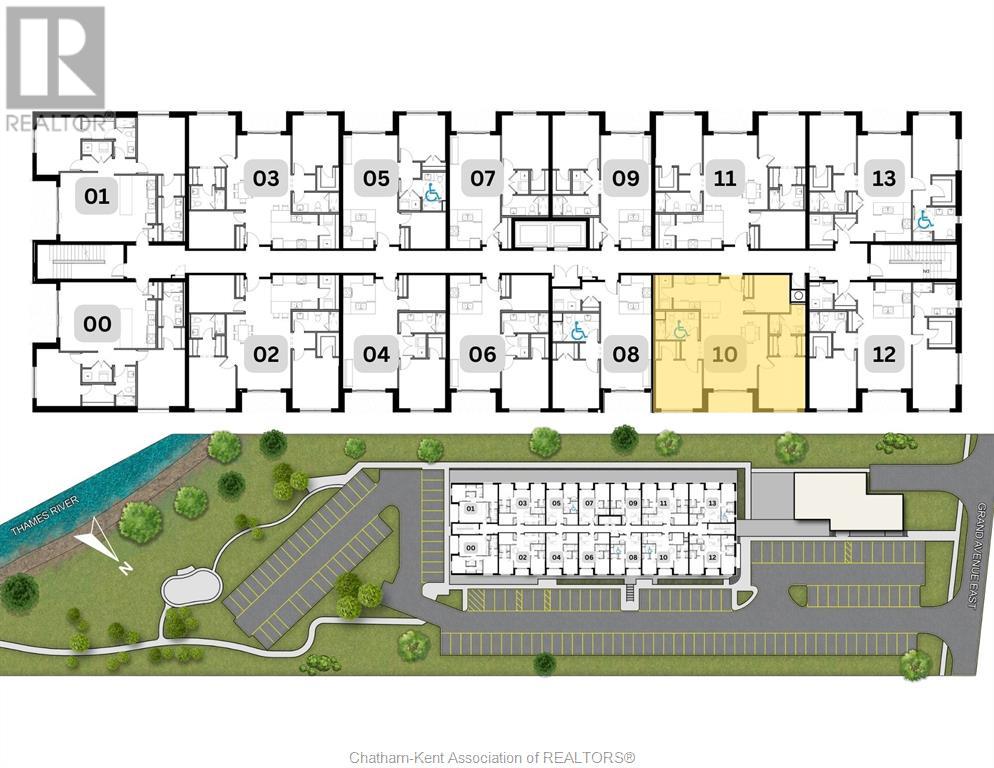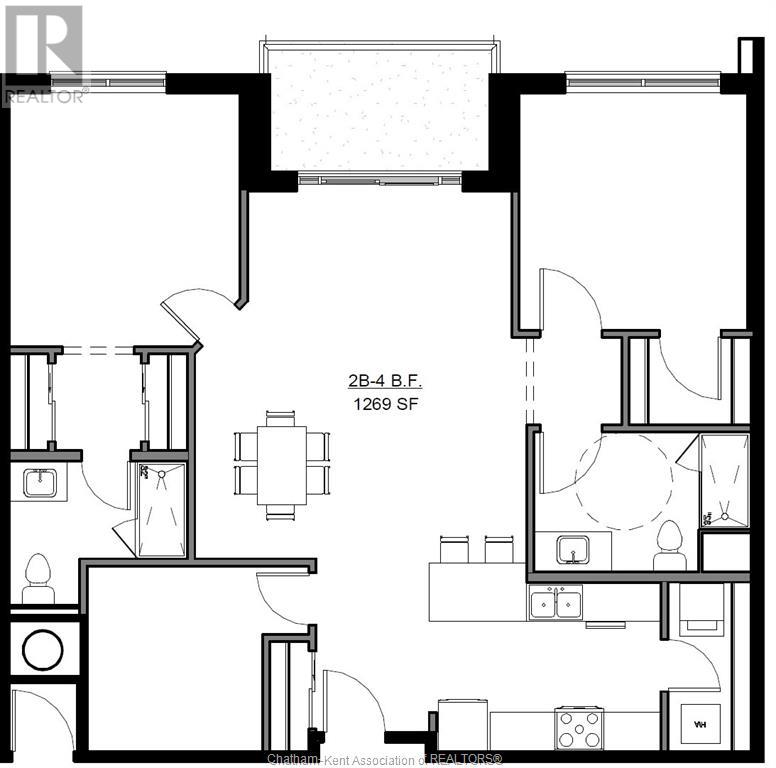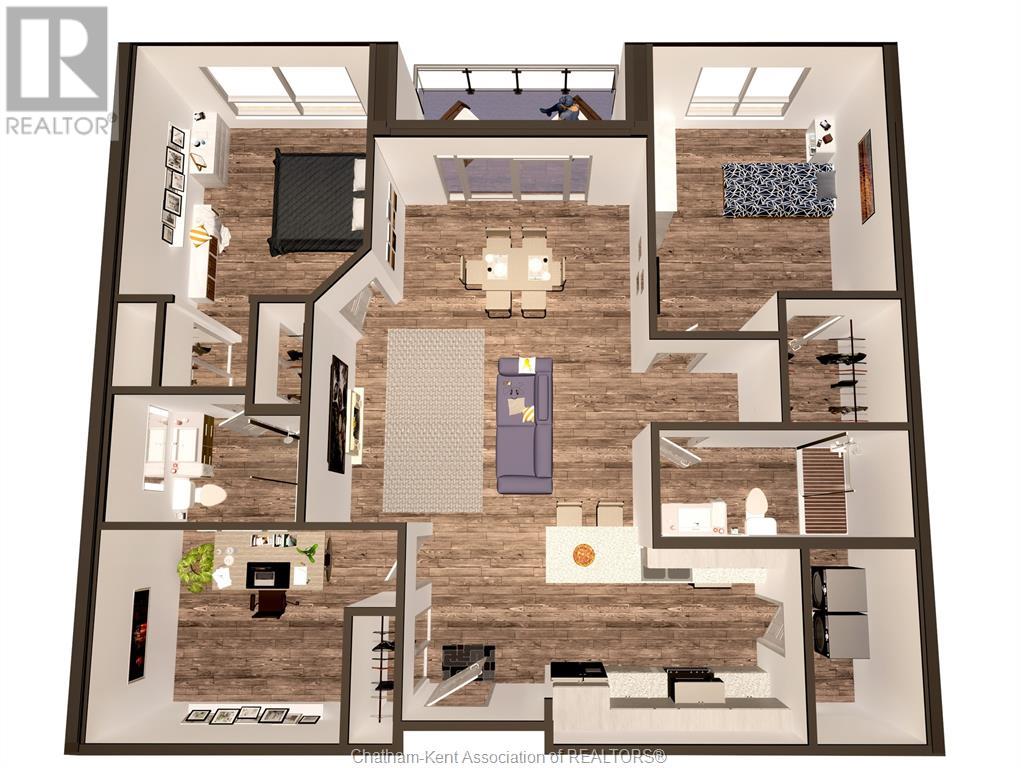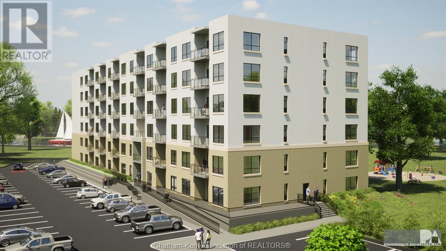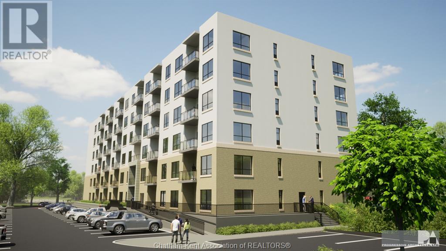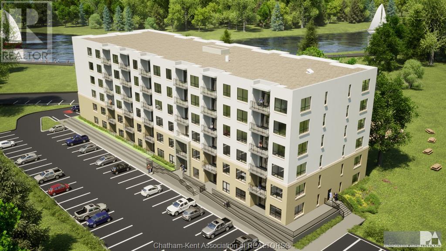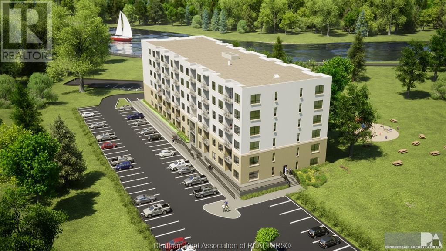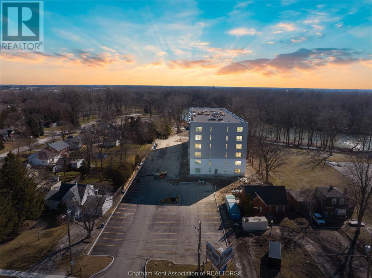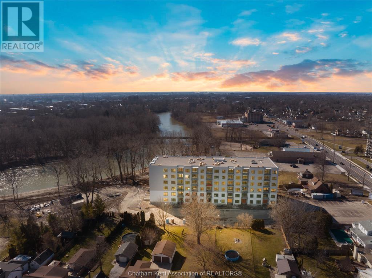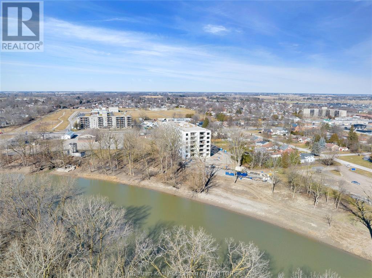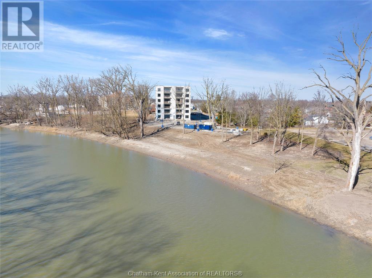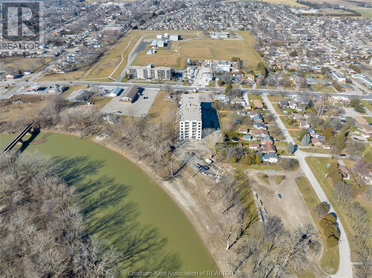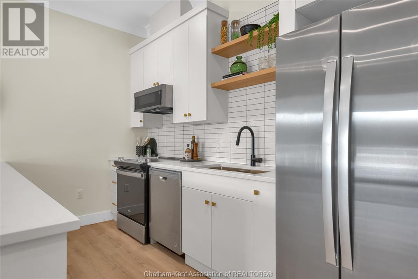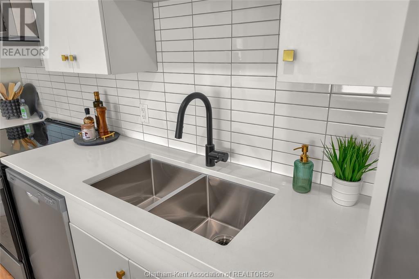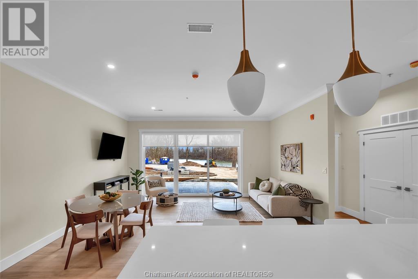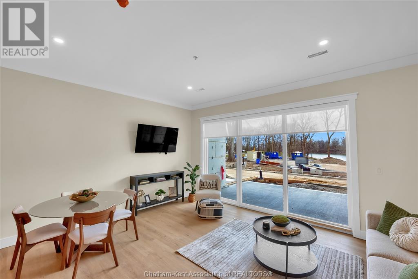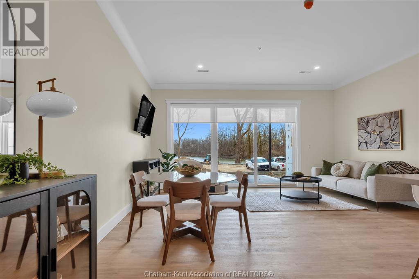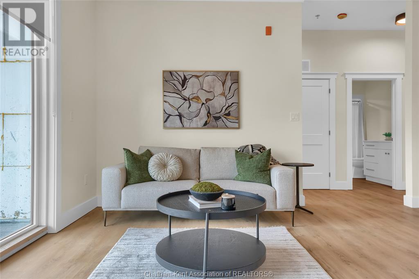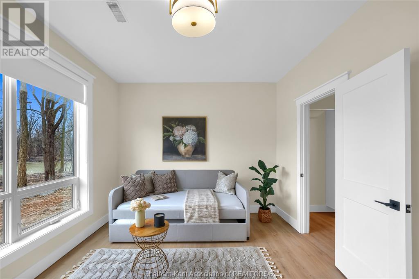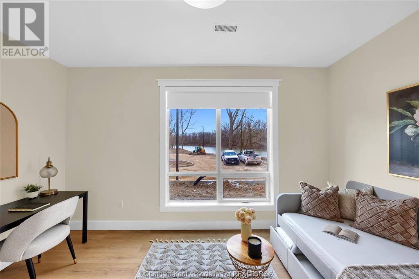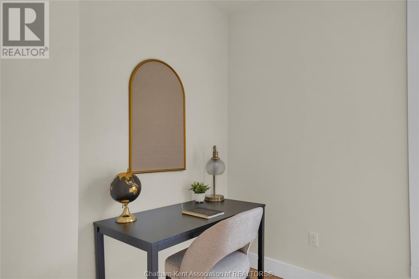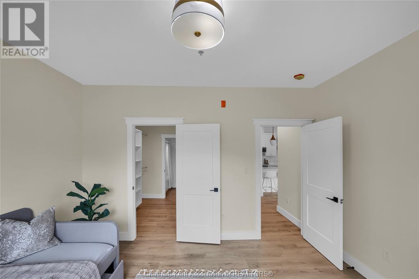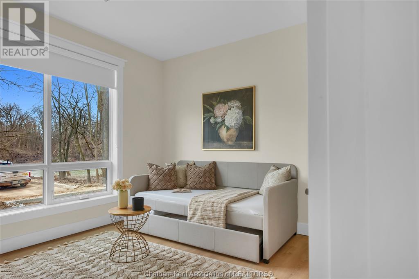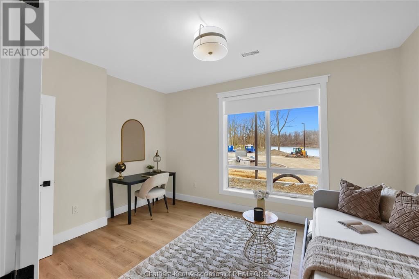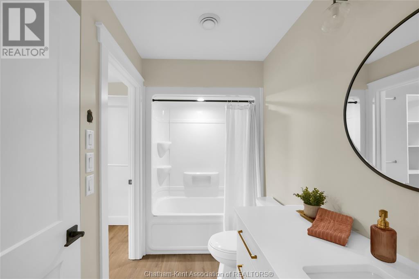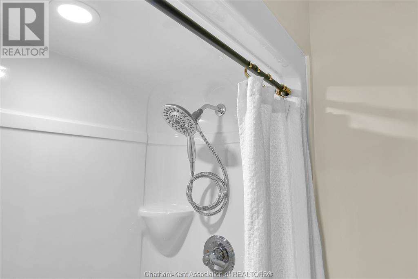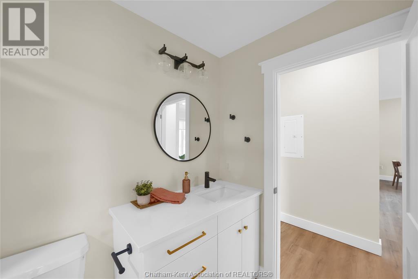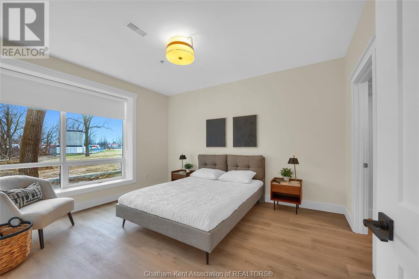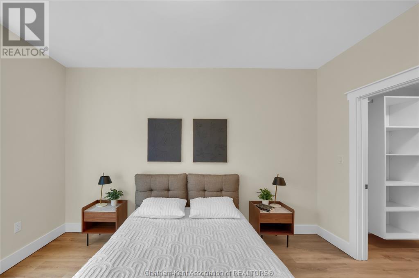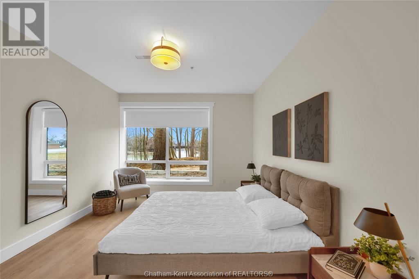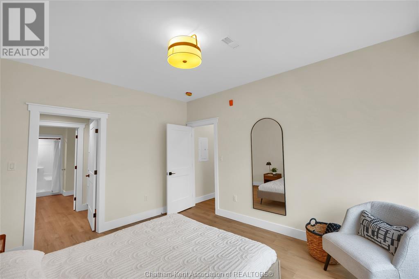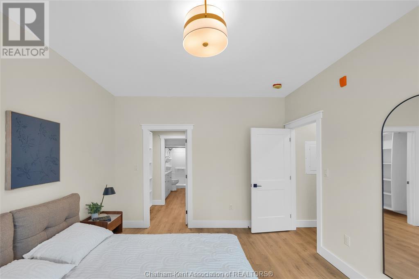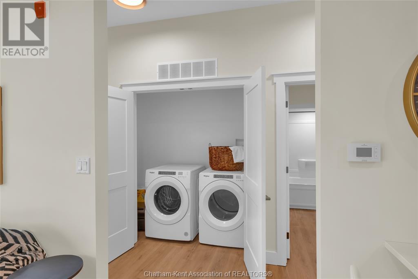364 Grand Avenue East Unit# 210 Chatham, Ontario N7L 1W6
$2,679 Monthly
Welcome to the Avalon on Grand, where luxury meets convenience. Ark Built's newest offering in Chatham, a sprawling 1300sf two-bedroom apartment plus large den/office. Boasting an impressive 10 ft ceiling, this unit offers an airy and open ambiance that is not found in other buildings. The modern kitchen is a chef's dream, featuring granite countertops and quality appliances that make cooking a pleasure. Step into the large bedrooms and discover walk-in closets, large windows and en-suite bathrooms. The private balcony, with glass panel railing, provides an exclusive outdoor retreat perfect for morning coffees or quiet evenings in the summer. Complete with in-unit laundry with front-load washer and dryer. Best of all, all utilities are included in the price, ensuring a hassle-free living experience. The Avalon on Grand redefines apartment living, offering unparalleled luxury and convenience. The ""Horizon"" model offers a 76 square foot balcony. Occupancy for this unit is Oct., 2024. (id:58043)
Property Details
| MLS® Number | 24006677 |
| Property Type | Single Family |
| Features | Paved Driveway |
| WaterFrontType | Waterfront On River |
Building
| BathroomTotal | 2 |
| BedroomsAboveGround | 2 |
| BedroomsTotal | 2 |
| Appliances | Dishwasher, Dryer, Microwave Range Hood Combo, Refrigerator, Stove, Washer |
| ConstructedDate | 2024 |
| CoolingType | Central Air Conditioning, Fully Air Conditioned |
| ExteriorFinish | Concrete/stucco |
| FlooringType | Cushion/lino/vinyl |
| FoundationType | Concrete |
| HeatingFuel | See Remarks |
| HeatingType | Forced Air, Furnace |
| SizeInterior | 1269 Sqft |
| TotalFinishedArea | 1269 Sqft |
| Type | Apartment |
Land
| Acreage | Yes |
| LandscapeFeatures | Landscaped |
| SizeIrregular | 110x |
| SizeTotalText | 110x|3 - 10 Acres |
| ZoningDescription | R2-1577 |
Rooms
| Level | Type | Length | Width | Dimensions |
|---|---|---|---|---|
| Main Level | Foyer | 6 ft ,5 in | 8 ft | 6 ft ,5 in x 8 ft |
| Main Level | Den | 9 ft | 9 ft ,6 in | 9 ft x 9 ft ,6 in |
| Main Level | Balcony | 11 ft ,3 in | 6 ft ,9 in | 11 ft ,3 in x 6 ft ,9 in |
| Main Level | Laundry Room | 8 ft ,8 in | 4 ft ,3 in | 8 ft ,8 in x 4 ft ,3 in |
| Main Level | Storage | 8 ft ,5 in | 4 ft ,11 in | 8 ft ,5 in x 4 ft ,11 in |
| Main Level | 3pc Ensuite Bath | 7 ft | 8 ft ,11 in | 7 ft x 8 ft ,11 in |
| Main Level | Bedroom | 13 ft | 11 ft ,8 in | 13 ft x 11 ft ,8 in |
| Main Level | Storage | 6 ft ,3 in | 4 ft ,5 in | 6 ft ,3 in x 4 ft ,5 in |
| Main Level | 3pc Ensuite Bath | 11 ft ,1 in | 7 ft ,2 in | 11 ft ,1 in x 7 ft ,2 in |
| Main Level | Primary Bedroom | 11 ft ,10 in | 12 ft ,1 in | 11 ft ,10 in x 12 ft ,1 in |
| Main Level | Living Room/dining Room | 18 ft ,10 in | 16 ft ,3 in | 18 ft ,10 in x 16 ft ,3 in |
| Main Level | Kitchen | 11 ft ,11 in | Measurements not available x 11 ft ,11 i |
https://www.realtor.ca/real-estate/26689130/364-grand-avenue-east-unit-210-chatham
Interested?
Contact us for more information
Carson Warrener
Sales Person
425 Mcnaughton Ave W.
Chatham, Ontario N7L 4K4
Sarah Callow
Sales Person
425 Mcnaughton Ave W.
Chatham, Ontario N7L 4K4
Darren Hart
Sales Person
425 Mcnaughton Ave W.
Chatham, Ontario N7L 4K4
Marco Acampora
Sales Person
425 Mcnaughton Ave W.
Chatham, Ontario N7L 4K4


