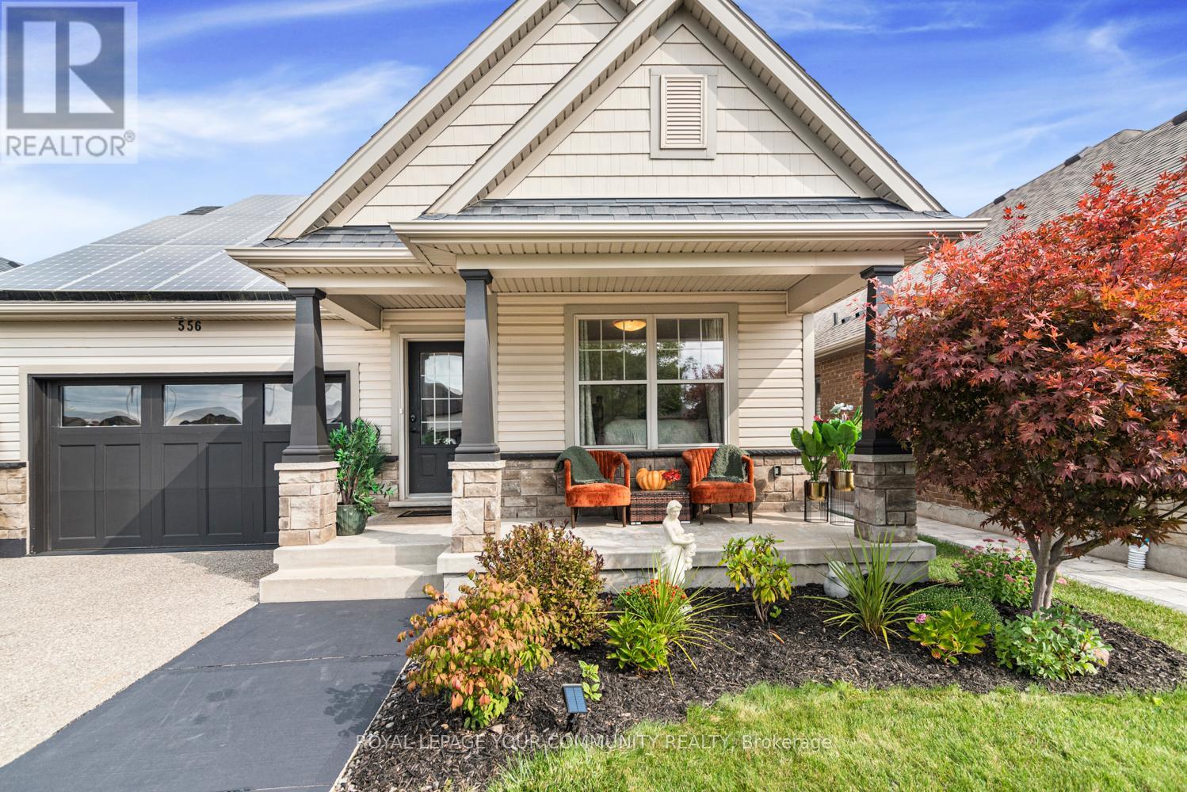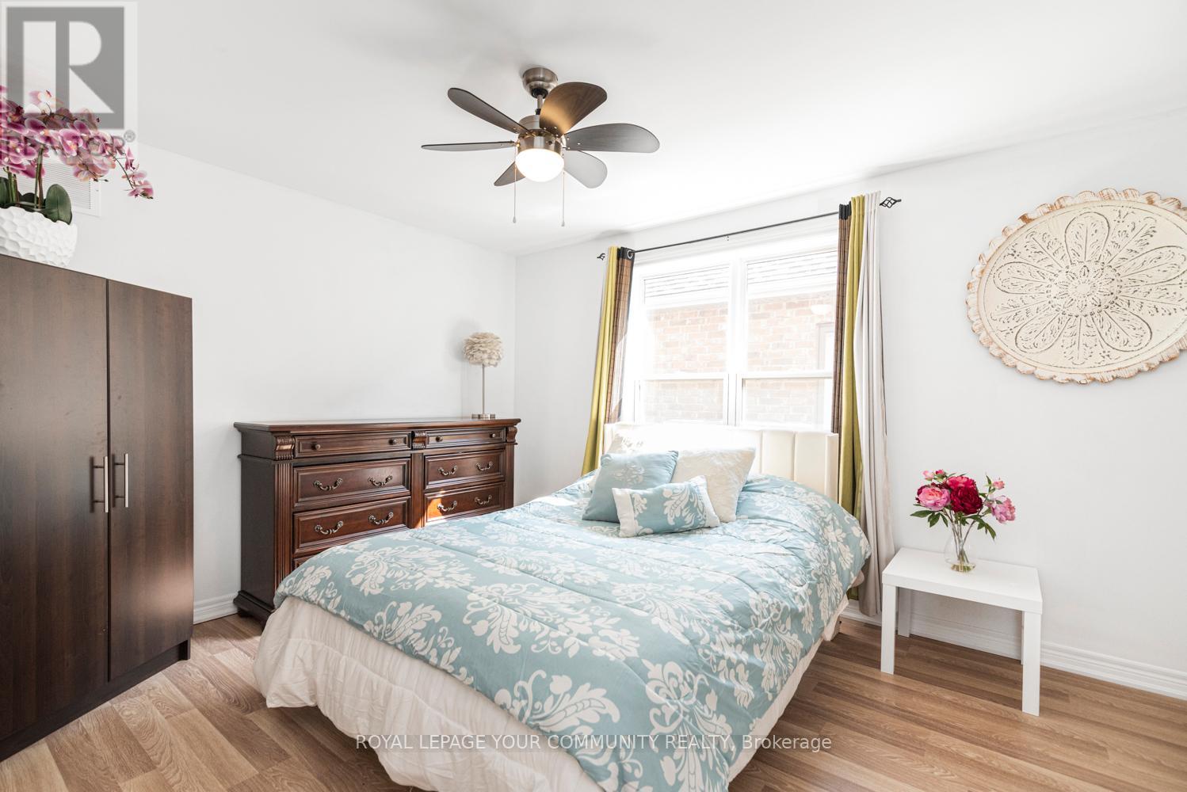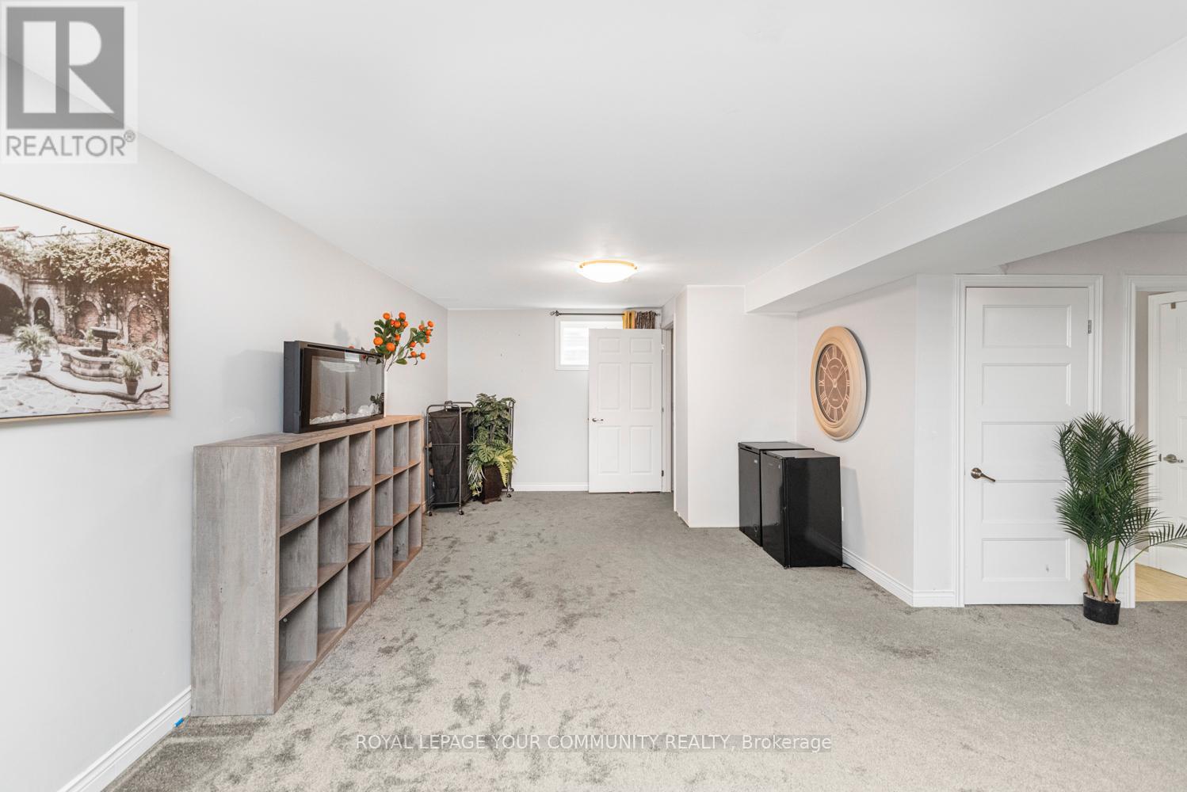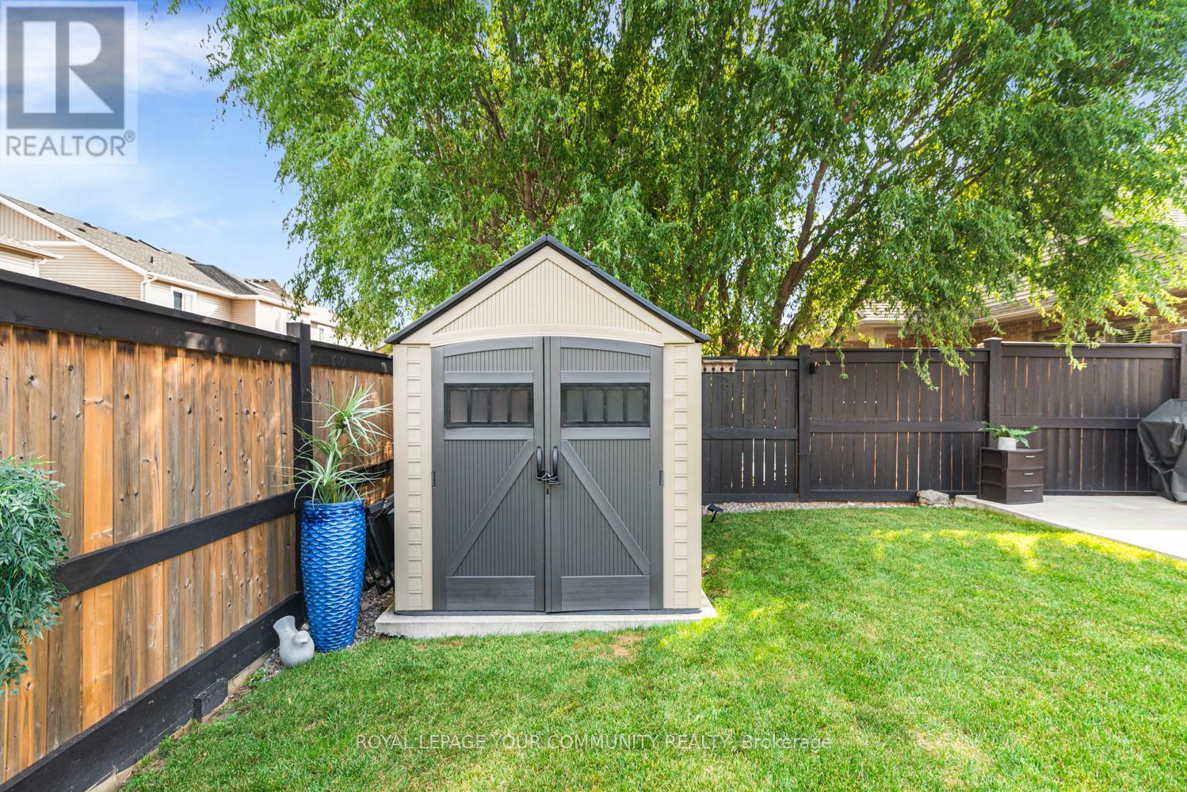556 Gaiser Road Welland, Ontario L3C 0B9
$819,900
BEAUTIFUL BUNGALOW IN A SOUGHT-AFTER, WELLAND COMMUNITY! ENJOY GOLF? THIS HOME IS WALKING DISTANCE TO A 36 HOLE GOLF COURSE! EXPERIENCE NIAGARA REGION'S BEAUTY INCLUDING VINEYARDS, TRAILS AND AMENITIES. THE FRESHLY PAINTED, OPEN-CONCEPT DESIGN IS SURE TO IMPRESS WITH LOTS OF NATURAL LIGHT! TAKE NOTE OF JUST A FEW OF THE MANY FEATURES OF THIS BEAUTIFUL HOME - HIGH VAULTED CEILINGS, EAT-IN KITCHEN W/ A LARGE ISLAND, LIVING ROOM FEATURING A BUILT-IN FEATURE WALL W/ SHELVING AND A NATURAL GAS FIREPLACE, FINISHED LOWER LEVEL OFFERS A VERY SPACIOUS FAMILY ROOM, ADDITIONAL BEDROOM/OFFICE 4- PIECE BATHROOM, LARGE STORAGE ROOM. STEP OUTSIDE AND ENJOY THE FULLY FENCED BACKYARD FEATURING A LARGE CONCRETE PATIO, GARDEN SHED AND LANDSCAPING. (id:58043)
Open House
This property has open houses!
1:00 pm
Ends at:4:00 pm
Property Details
| MLS® Number | X9345140 |
| Property Type | Single Family |
| AmenitiesNearBy | Hospital, Park, Place Of Worship, Public Transit |
| ParkingSpaceTotal | 5 |
| Structure | Shed |
Building
| BathroomTotal | 3 |
| BedroomsAboveGround | 2 |
| BedroomsBelowGround | 1 |
| BedroomsTotal | 3 |
| Appliances | Dishwasher, Dryer, Microwave, Refrigerator, Stove, Washer, Window Coverings |
| ArchitecturalStyle | Bungalow |
| BasementDevelopment | Finished |
| BasementType | Full (finished) |
| ConstructionStyleAttachment | Detached |
| CoolingType | Central Air Conditioning |
| ExteriorFinish | Stone, Vinyl Siding |
| FireplacePresent | Yes |
| FlooringType | Hardwood |
| FoundationType | Poured Concrete |
| HalfBathTotal | 1 |
| HeatingFuel | Natural Gas |
| HeatingType | Forced Air |
| StoriesTotal | 1 |
| Type | House |
| UtilityWater | Municipal Water |
Parking
| Attached Garage |
Land
| Acreage | No |
| FenceType | Fenced Yard |
| LandAmenities | Hospital, Park, Place Of Worship, Public Transit |
| Sewer | Sanitary Sewer |
| SizeDepth | 114 Ft ,9 In |
| SizeFrontage | 40 Ft ,11 In |
| SizeIrregular | 40.94 X 114.83 Ft |
| SizeTotalText | 40.94 X 114.83 Ft|under 1/2 Acre |
| ZoningDescription | Rl2 |
Rooms
| Level | Type | Length | Width | Dimensions |
|---|---|---|---|---|
| Basement | Bedroom | 3.53 m | 4.11 m | 3.53 m x 4.11 m |
| Basement | Family Room | 7.95 m | 5.09 m | 7.95 m x 5.09 m |
| Main Level | Primary Bedroom | 3.69 m | 3.44 m | 3.69 m x 3.44 m |
| Main Level | Laundry Room | 2.31 m | 1.85 m | 2.31 m x 1.85 m |
| Main Level | Bedroom | 3.44 m | 2.77 m | 3.44 m x 2.77 m |
| Main Level | Living Room | 3.65 m | 4.26 m | 3.65 m x 4.26 m |
| Main Level | Kitchen | 2.19 m | 3.77 m | 2.19 m x 3.77 m |
Utilities
| Cable | Installed |
| Sewer | Installed |
https://www.realtor.ca/real-estate/27404059/556-gaiser-road-welland
Interested?
Contact us for more information
Julie Curcio- Birch
Salesperson
12942 Keele Street
King City, Ontario L7B 1H8
Joseph Cartaginese
Broker
12942 Keele Street
King City, Ontario L7B 1H8











































