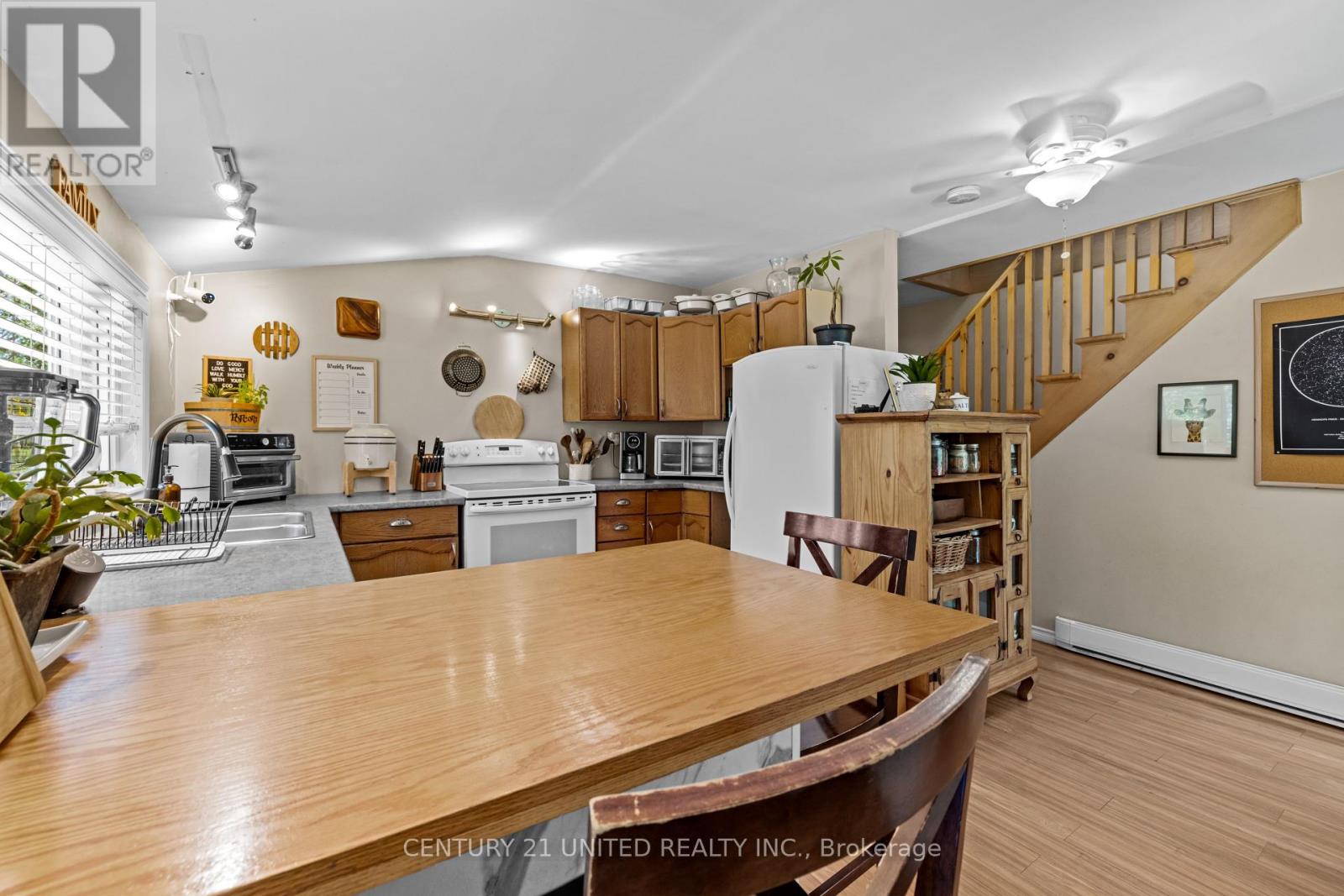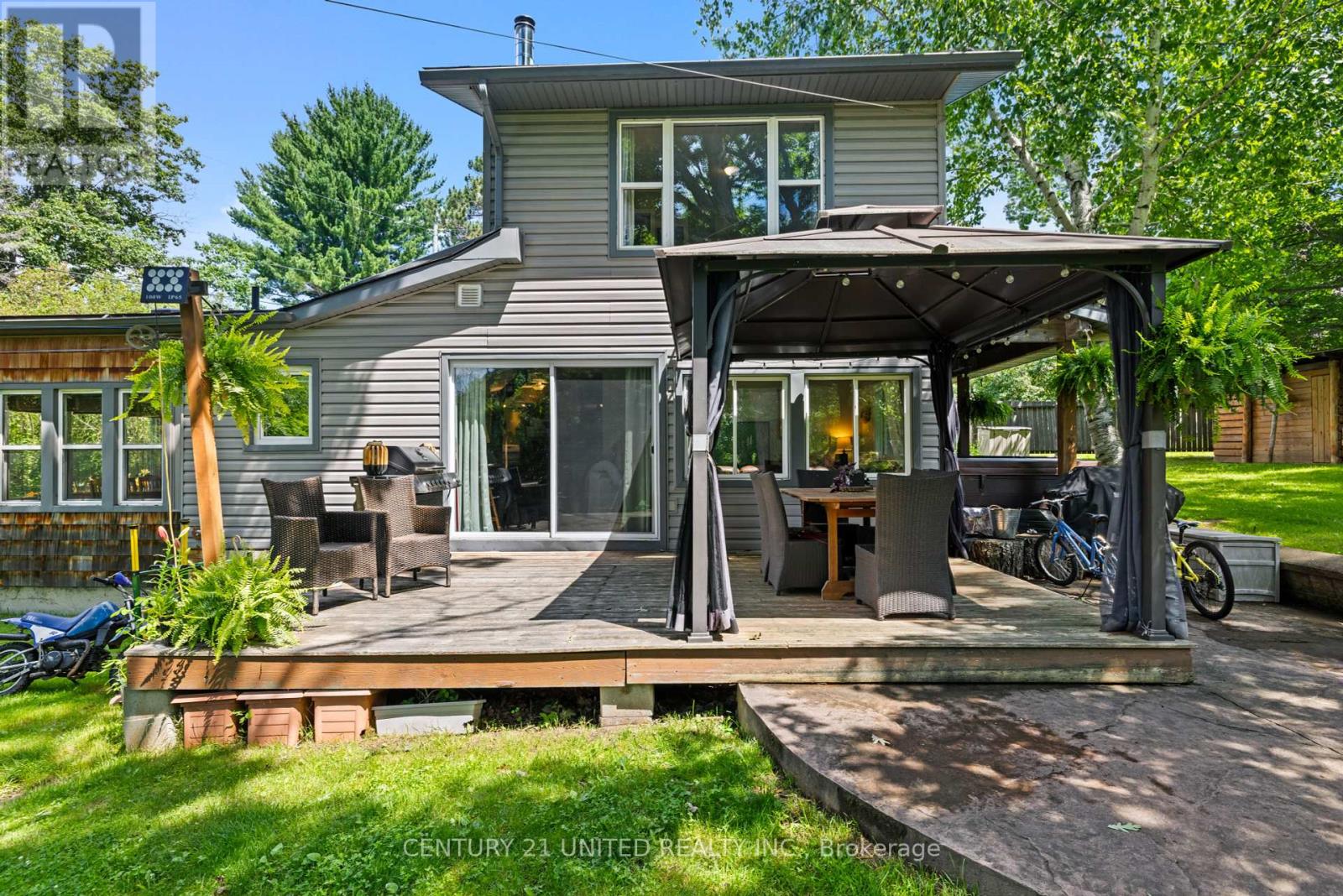149 Hull's Road North Kawartha, Ontario K0L 2H0
$529,900
Welcome to this charming 1.5-story home in the picturesque North Kawartha community. Offering close access to water and the luxury of your own private pond, this delightful property is ideal for first-time homebuyers or those seeking a tranquil retreat away from the city. Featuring 3 cozy bedrooms, a well-appointed bathroom, and ample parking space, this home provides both comfort and convenience. Step outside to relax and entertain on the outdoor deck, with lots of room to dine and entertain. Close by you'll find amenities such as a quaint log cabin corner store, gas, food, and more! Nearby are local attractions such as The Petroglyphs, Quarybay Beach, Kasshabog Lake as well as trails used for recreational activities and local Marina's with public boat launches. Don't miss this opportunity to make this lovely property your own slice of paradise and welcome to the North Kawartha's! (id:58043)
Open House
This property has open houses!
1:00 pm
Ends at:3:00 pm
Property Details
| MLS® Number | X9345199 |
| Property Type | Single Family |
| Community Name | Rural North Kawartha |
| AmenitiesNearBy | Beach |
| ParkingSpaceTotal | 4 |
| Structure | Shed |
Building
| BathroomTotal | 1 |
| BedroomsAboveGround | 3 |
| BedroomsTotal | 3 |
| Appliances | Dishwasher, Dryer, Freezer, Refrigerator, Stove |
| BasementType | Crawl Space |
| ConstructionStyleAttachment | Detached |
| ExteriorFinish | Vinyl Siding |
| FireplacePresent | Yes |
| FoundationType | Block |
| HeatingFuel | Electric |
| HeatingType | Baseboard Heaters |
| StoriesTotal | 2 |
| Type | House |
Land
| Acreage | No |
| LandAmenities | Beach |
| Sewer | Septic System |
| SizeDepth | 192 Ft ,6 In |
| SizeFrontage | 257 Ft ,3 In |
| SizeIrregular | 257.33 X 192.57 Ft ; Irregular Shape |
| SizeTotalText | 257.33 X 192.57 Ft ; Irregular Shape|1/2 - 1.99 Acres |
| ZoningDescription | Ru |
Rooms
| Level | Type | Length | Width | Dimensions |
|---|---|---|---|---|
| Second Level | Bedroom | 3.23 m | 3.64 m | 3.23 m x 3.64 m |
| Second Level | Bedroom | 4 m | 3.39 m | 4 m x 3.39 m |
| Main Level | Living Room | 5.97 m | 2.81 m | 5.97 m x 2.81 m |
| Main Level | Kitchen | 5.16 m | 4.49 m | 5.16 m x 4.49 m |
| Main Level | Dining Room | 2.3 m | 3.95 m | 2.3 m x 3.95 m |
| Main Level | Laundry Room | 1.6 m | 2.1 m | 1.6 m x 2.1 m |
| Main Level | Bedroom | 4.2 m | 3.18 m | 4.2 m x 3.18 m |
| Main Level | Bathroom | 2.31 m | 2.08 m | 2.31 m x 2.08 m |
Utilities
| Cable | Available |
https://www.realtor.ca/real-estate/27404044/149-hulls-road-north-kawartha-rural-north-kawartha
Interested?
Contact us for more information
Ryleigh Hickey
Salesperson
387 George St South Box 178
Peterborough, Ontario K9J 6Y8
Samantha Turner
Salesperson
387 George St South Box 178
Peterborough, Ontario K9J 6Y8

































