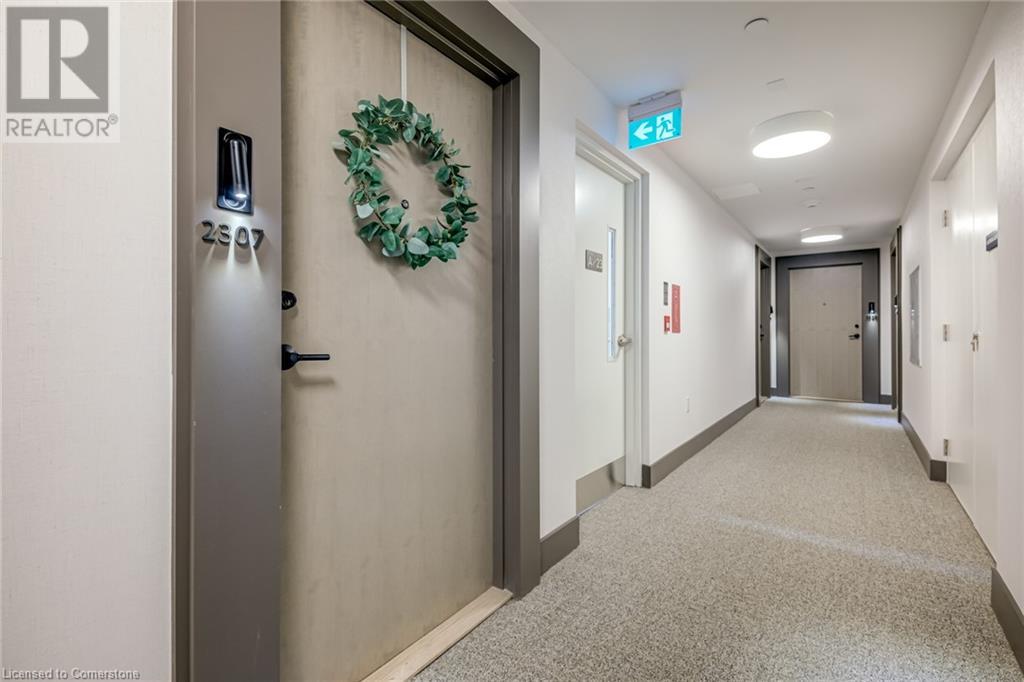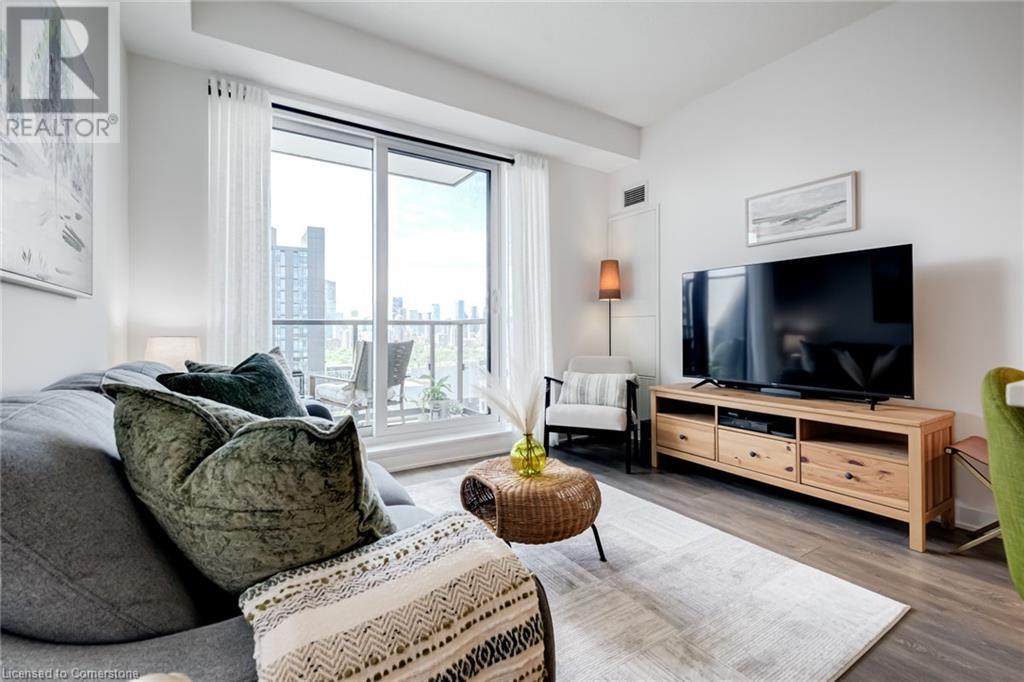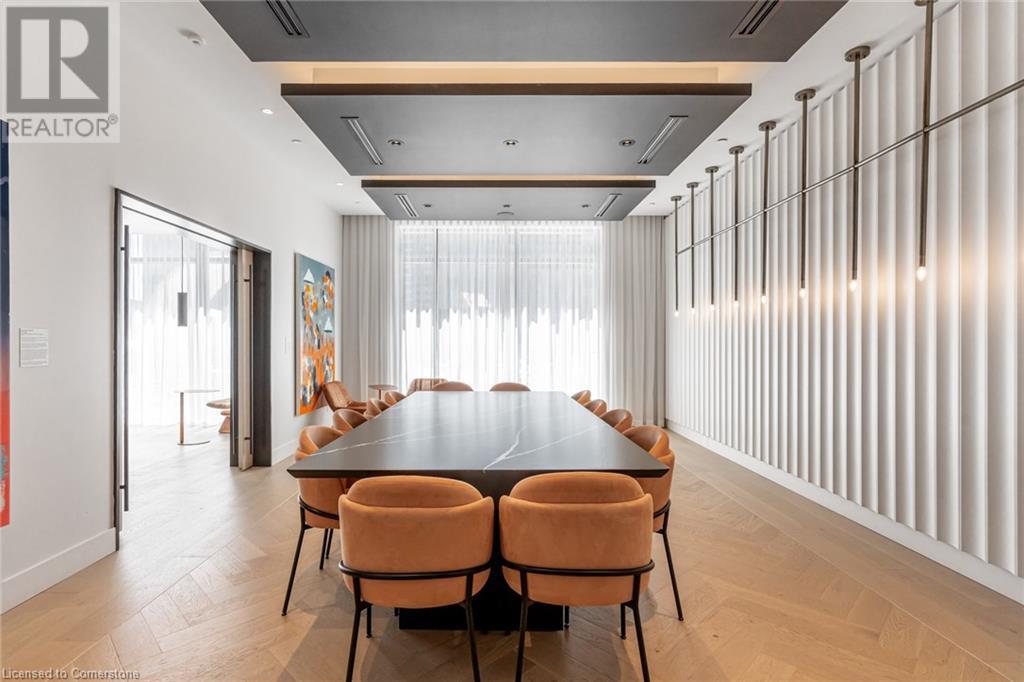130 River Street Unit# 2307 Toronto, Ontario M5A 0R8
$598,888Maintenance,
$428.42 Monthly
Maintenance,
$428.42 MonthlyDiscover this quaint new 1-bedroom, 1-bathroom suite in the Artworks building, located in Toronto's vibrant Regent Park. The suite features an open-concept kitchen and family area, leading to a stunning view of the lake, CN Tower, and lush green rooftops. The modern kitchen with built-in appliances compliments the spacious master bedroom, which includes his-and-hers closets. Floor-to-ceiling windows flood the unit with natural light. This 1-bedroom suite includes both parking and a locker, parking space is equipped with an electric car charger (not connected). Enjoy upscale amenities such as a concierge, a large and spacious indoor/outdoor gym perfect for fitness enthusiasts, a kids' area with an arcade room, a party room, an outdoor BBQ area, large shared work space, extravagant party room with a smaller dinner party room, kids play room, luxurious outdoor lounge area and kids playground. Ideally situated close to parks, sports fields, grocery stores, restaurants, public transit, and universities, this condo offers the perfect blend of comfort and convenience! (id:58043)
Property Details
| MLS® Number | 40645913 |
| Property Type | Single Family |
| Neigbourhood | Regent Park |
| AmenitiesNearBy | Hospital, Park, Place Of Worship, Playground, Public Transit, Schools, Shopping |
| CommunityFeatures | Community Centre |
| Features | Balcony |
| ParkingSpaceTotal | 1 |
| StorageType | Locker |
Building
| BathroomTotal | 1 |
| BedroomsAboveGround | 1 |
| BedroomsTotal | 1 |
| Amenities | Exercise Centre, Party Room |
| Appliances | Dishwasher, Dryer, Microwave, Oven - Built-in, Refrigerator, Stove, Washer, Hood Fan, Window Coverings, Garage Door Opener |
| BasementType | None |
| ConstructedDate | 2023 |
| ConstructionStyleAttachment | Attached |
| CoolingType | Central Air Conditioning |
| ExteriorFinish | Brick, Metal |
| HeatingFuel | Natural Gas |
| StoriesTotal | 1 |
| SizeInterior | 541 Sqft |
| Type | Apartment |
| UtilityWater | Municipal Water |
Parking
| Underground | |
| None |
Land
| AccessType | Road Access, Highway Access |
| Acreage | No |
| LandAmenities | Hospital, Park, Place Of Worship, Playground, Public Transit, Schools, Shopping |
| Sewer | Municipal Sewage System |
| ZoningDescription | Redsidential |
Rooms
| Level | Type | Length | Width | Dimensions |
|---|---|---|---|---|
| Main Level | Primary Bedroom | 9'8'' x 8'6'' | ||
| Main Level | 4pc Bathroom | 6'6'' x 5'0'' | ||
| Main Level | Family Room | 10'1'' x 11'7'' | ||
| Main Level | Kitchen | 17'6'' x 10'4'' |
https://www.realtor.ca/real-estate/27403852/130-river-street-unit-2307-toronto
Interested?
Contact us for more information
Giulia Zuccaro
Salesperson
186 Robert Speck Pkwy
Mississauga, Ontario L4Z 3G1






















