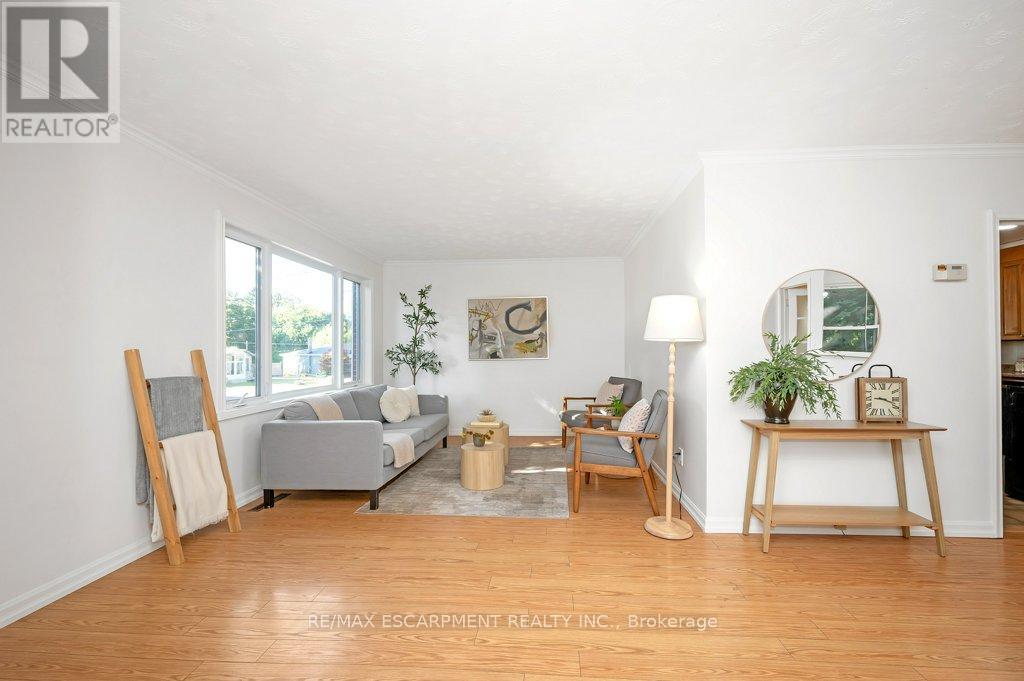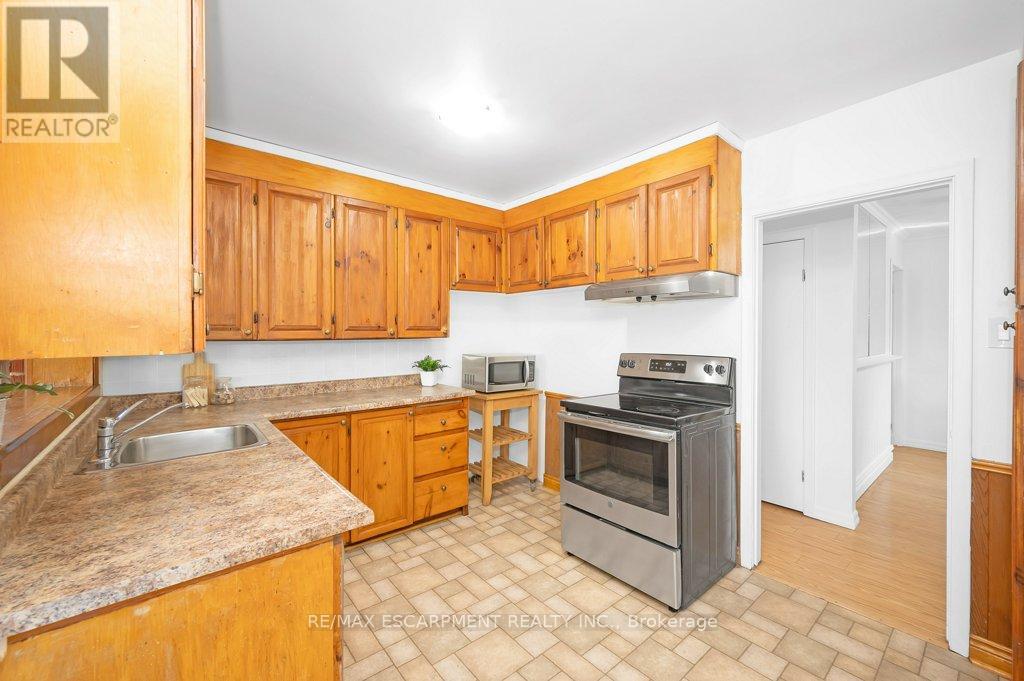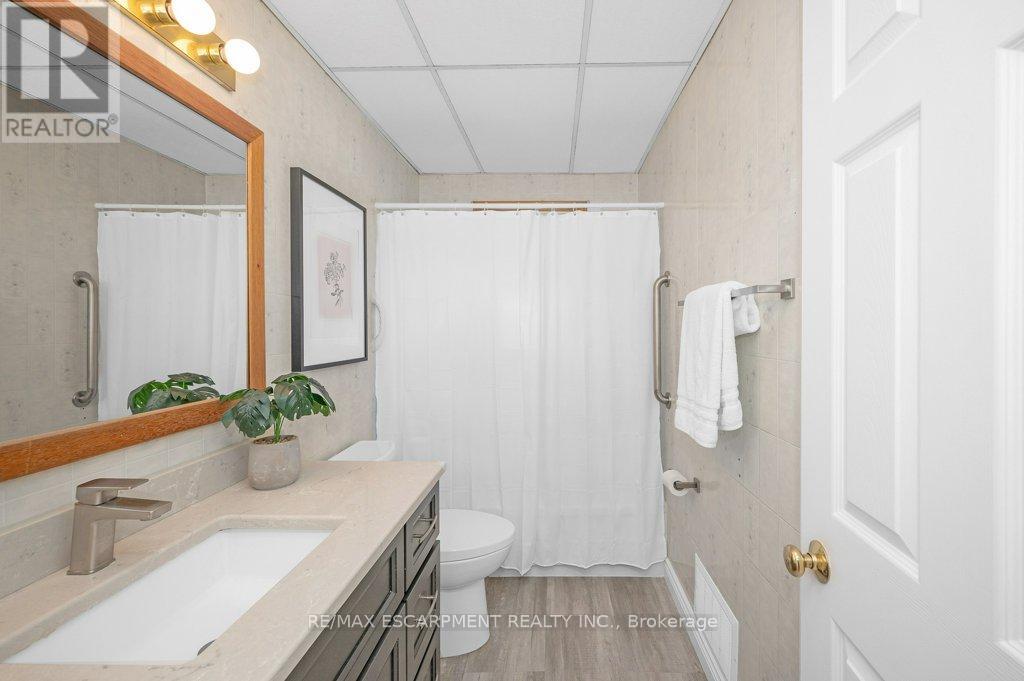1041 Shepherds Drive Burlington (Lasalle), Ontario L7T 3R4
$899,000
Welcome to this fantastic opportunity in the highly sought-after Aldershot neighbourhood, ideal for first-time homebuyers and savvy investors alike. Set on a generous 60 x 130 ft lot, this charming bungalow features 3 + 1 bedrooms and 2 full bathrooms, offering ample space for growing families or rental potential. The property also boasts a separate entrance, perfect for creating a nanny suite or in-law accommodation. Enjoy the convenience of a large detached garage, plenty of driveway parking, and a deck overlooking a large private yard, complete with a gas line setup for your BBQ. With its prime location, versatile living options, and excellent amenities, this home is a remarkable find in a vibrant community. (id:58043)
Open House
This property has open houses!
2:00 pm
Ends at:4:00 pm
Property Details
| MLS® Number | W9345052 |
| Property Type | Single Family |
| Community Name | LaSalle |
| AmenitiesNearBy | Public Transit, Schools |
| Features | Conservation/green Belt, In-law Suite |
| ParkingSpaceTotal | 9 |
Building
| BathroomTotal | 2 |
| BedroomsAboveGround | 3 |
| BedroomsBelowGround | 1 |
| BedroomsTotal | 4 |
| Appliances | Dishwasher, Dryer, Microwave, Oven, Refrigerator, Washer |
| ArchitecturalStyle | Bungalow |
| BasementDevelopment | Partially Finished |
| BasementFeatures | Separate Entrance |
| BasementType | N/a (partially Finished) |
| ConstructionStyleAttachment | Detached |
| CoolingType | Central Air Conditioning |
| ExteriorFinish | Brick |
| FoundationType | Block |
| HeatingFuel | Natural Gas |
| HeatingType | Forced Air |
| StoriesTotal | 1 |
| Type | House |
| UtilityWater | Municipal Water |
Parking
| Detached Garage |
Land
| Acreage | No |
| FenceType | Fenced Yard |
| LandAmenities | Public Transit, Schools |
| Sewer | Sanitary Sewer |
| SizeDepth | 131 Ft ,6 In |
| SizeFrontage | 60 Ft |
| SizeIrregular | 60.06 X 131.57 Ft |
| SizeTotalText | 60.06 X 131.57 Ft|under 1/2 Acre |
| SurfaceWater | Lake/pond |
Rooms
| Level | Type | Length | Width | Dimensions |
|---|---|---|---|---|
| Basement | Laundry Room | Measurements not available | ||
| Basement | Utility Room | Measurements not available | ||
| Basement | Recreational, Games Room | 4.65 m | 7.59 m | 4.65 m x 7.59 m |
| Basement | Bedroom | 3.15 m | 2.57 m | 3.15 m x 2.57 m |
| Basement | Bathroom | 1.88 m | 2.59 m | 1.88 m x 2.59 m |
| Main Level | Kitchen | 2.74 m | 0.91 m | 2.74 m x 0.91 m |
| Main Level | Living Room | 5.36 m | 3.35 m | 5.36 m x 3.35 m |
| Main Level | Dining Room | 3.89 m | 3.91 m | 3.89 m x 3.91 m |
| Main Level | Bedroom | 2.87 m | 2.87 m | 2.87 m x 2.87 m |
| Main Level | Bedroom | 2.87 m | 3.61 m | 2.87 m x 3.61 m |
| Main Level | Bathroom | 2.82 m | 1.52 m | 2.82 m x 1.52 m |
| Main Level | Other | Measurements not available |
https://www.realtor.ca/real-estate/27403591/1041-shepherds-drive-burlington-lasalle-lasalle
Interested?
Contact us for more information
Melissa Uba
Salesperson
2180 Itabashi Way #4b
Burlington, Ontario L7M 5A5

































