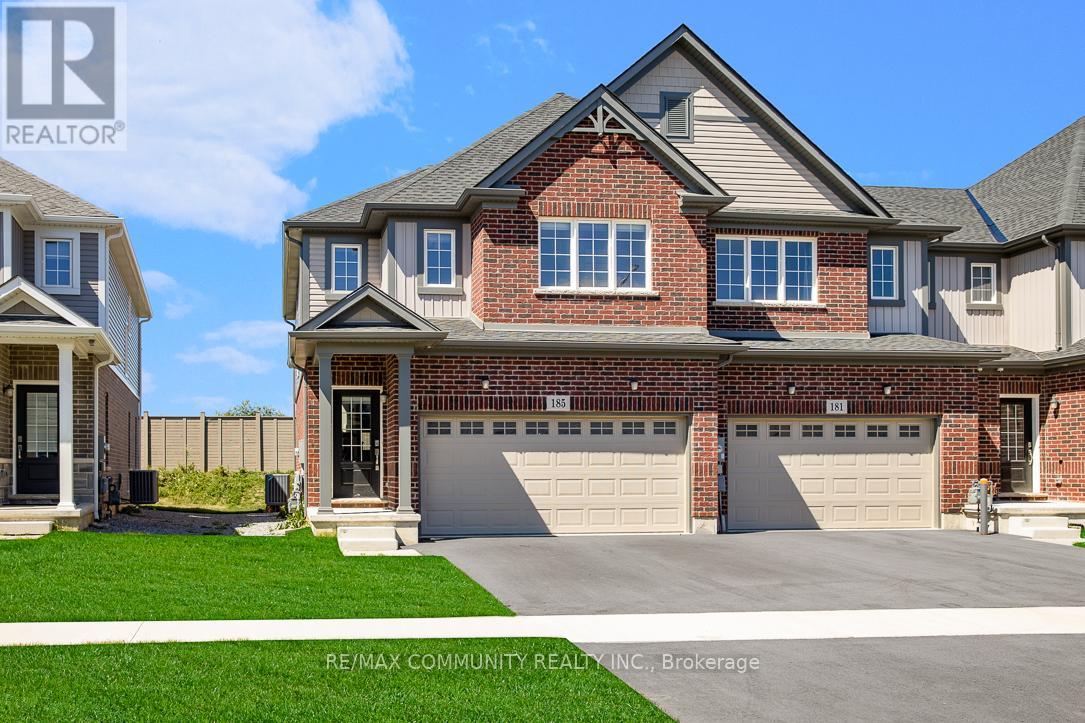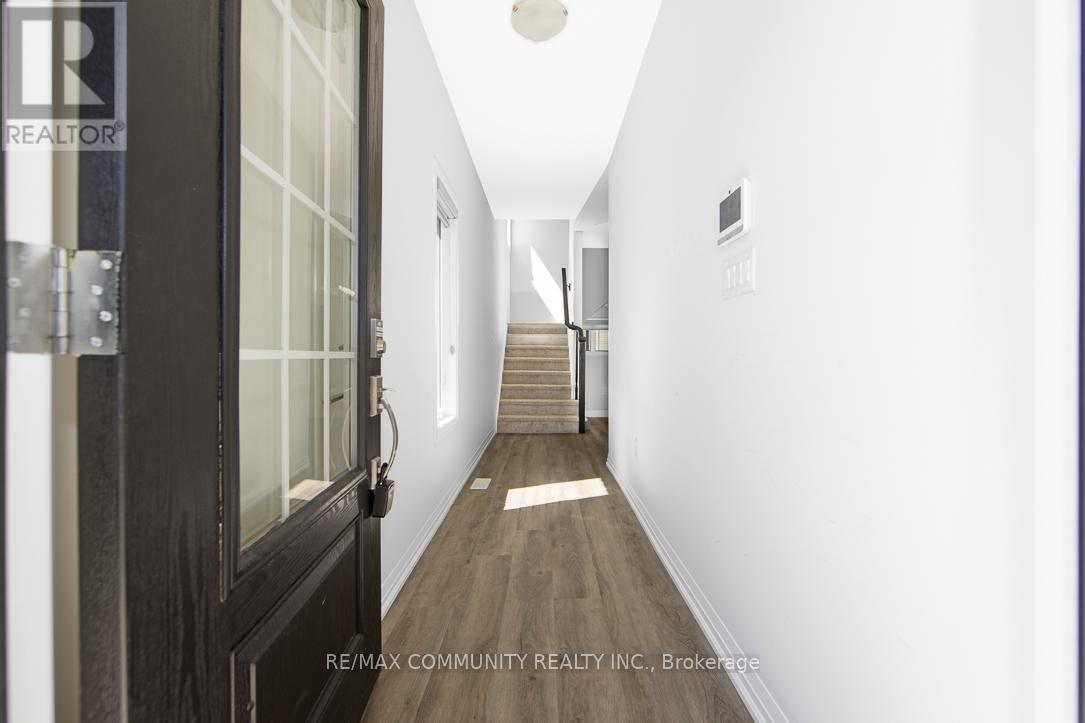185 Bur Oak Drive Thorold, Ontario L2L 0V7
$699,900
Welcome to 185 Bur Oak Ave in Thorold! This stunning newly constructed 3-bedroom corner townhouse offers modern living with exceptional upgrades. Featuring a double car garage and a double driveway, there's ample space for 4 vehicles. As you enter, you're welcomed by a spacious main floor boasting 9-foot ceilings and upgraded vinyl laminate flooring throughout. The open-concept layout flows seamlessly from the great room to the contemporary kitchen, complete with a large island and top-of-the-line stainless steel appliances. Upstairs, the second floor offers a primary bedroom with a 4-piece ensuite, along with two additional generously sized bedrooms. A versatile loft/den provides extra living space, easily convertible into a fourth bedroom. **** EXTRAS **** Perfectly located near Hwy 406/58, mins from Brock University, Pen Centre Mall, schools, & amenities. This 3-bedroom townhouse is a great family home or investment with rental potential. Close to Niagara Falls, hospitals, and GO Station! (id:58043)
Property Details
| MLS® Number | X9345367 |
| Property Type | Single Family |
| ParkingSpaceTotal | 4 |
Building
| BathroomTotal | 3 |
| BedroomsAboveGround | 3 |
| BedroomsBelowGround | 1 |
| BedroomsTotal | 4 |
| Appliances | Dishwasher, Dryer, Refrigerator, Stove, Washer, Window Coverings |
| BasementDevelopment | Unfinished |
| BasementType | Full (unfinished) |
| ConstructionStyleAttachment | Attached |
| CoolingType | Central Air Conditioning |
| ExteriorFinish | Brick, Vinyl Siding |
| FlooringType | Vinyl, Carpeted |
| FoundationType | Poured Concrete |
| HalfBathTotal | 1 |
| HeatingFuel | Natural Gas |
| HeatingType | Forced Air |
| StoriesTotal | 2 |
| Type | Row / Townhouse |
| UtilityWater | Municipal Water |
Parking
| Garage |
Land
| Acreage | No |
| Sewer | Sanitary Sewer |
| SizeDepth | 100 Ft ,4 In |
| SizeFrontage | 25 Ft ,4 In |
| SizeIrregular | 25.4 X 100.35 Ft |
| SizeTotalText | 25.4 X 100.35 Ft |
| ZoningDescription | Wn-r2 |
Rooms
| Level | Type | Length | Width | Dimensions |
|---|---|---|---|---|
| Main Level | Kitchen | 1.52 m | 1.48 m | 1.52 m x 1.48 m |
| Second Level | Primary Bedroom | 5.49 m | 5.18 m | 5.49 m x 5.18 m |
| Second Level | Bedroom 2 | 3.05 m | 2.74 m | 3.05 m x 2.74 m |
| Second Level | Bedroom 3 | 3.05 m | 2.74 m | 3.05 m x 2.74 m |
| Second Level | Loft | 3 m | 2.74 m | 3 m x 2.74 m |
| Main Level | Great Room | 4.57 m | 3.35 m | 4.57 m x 3.35 m |
| Main Level | Dining Room | 1.52 m | 1.48 m | 1.52 m x 1.48 m |
| Main Level | Kitchen | 1.52 m | 1.48 m | 1.52 m x 1.48 m |
https://www.realtor.ca/real-estate/27404450/185-bur-oak-drive-thorold
Interested?
Contact us for more information
Natheesh Parameshvaran
Broker
203 - 1265 Morningside Ave
Toronto, Ontario M1B 3V9


























