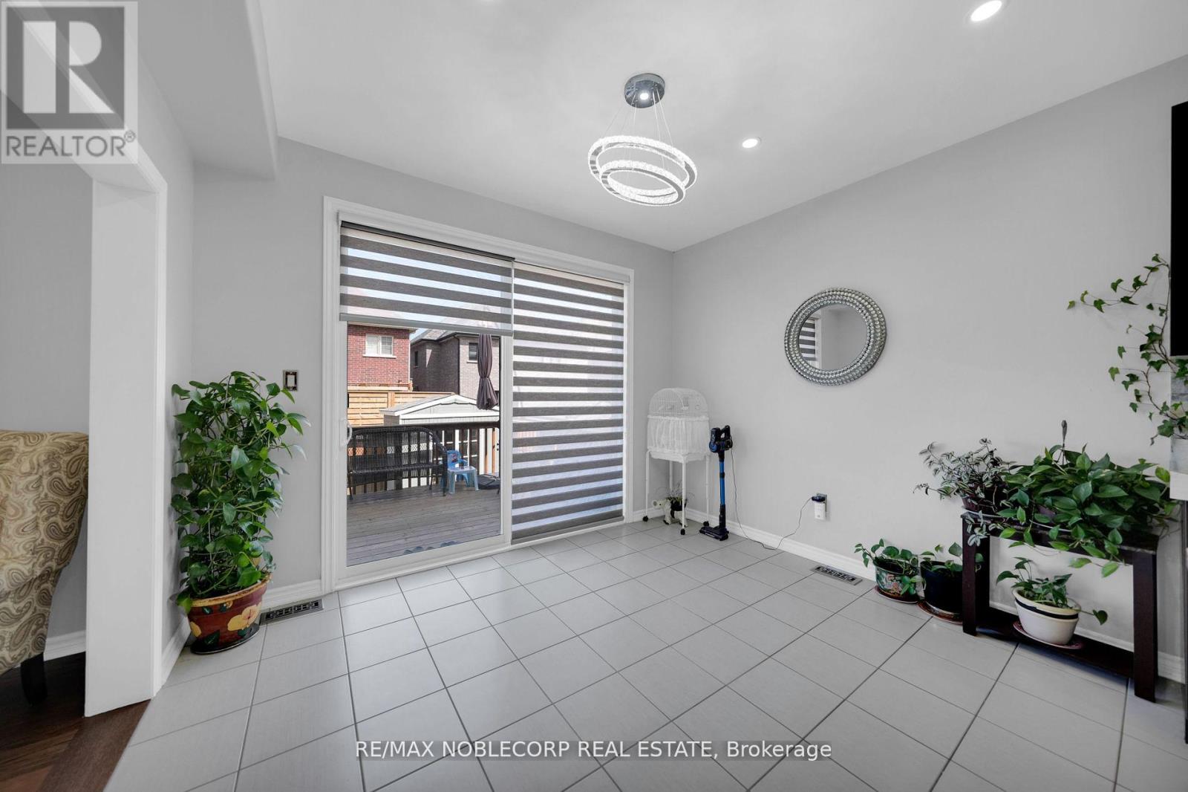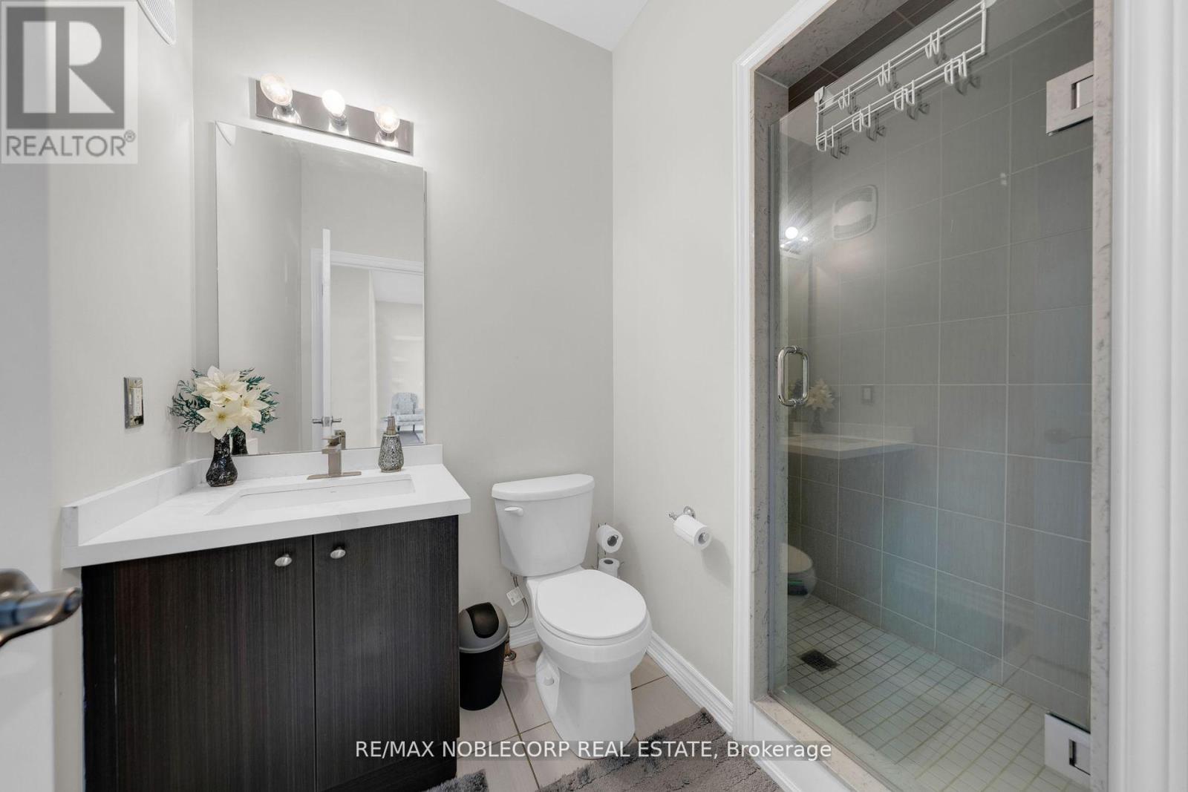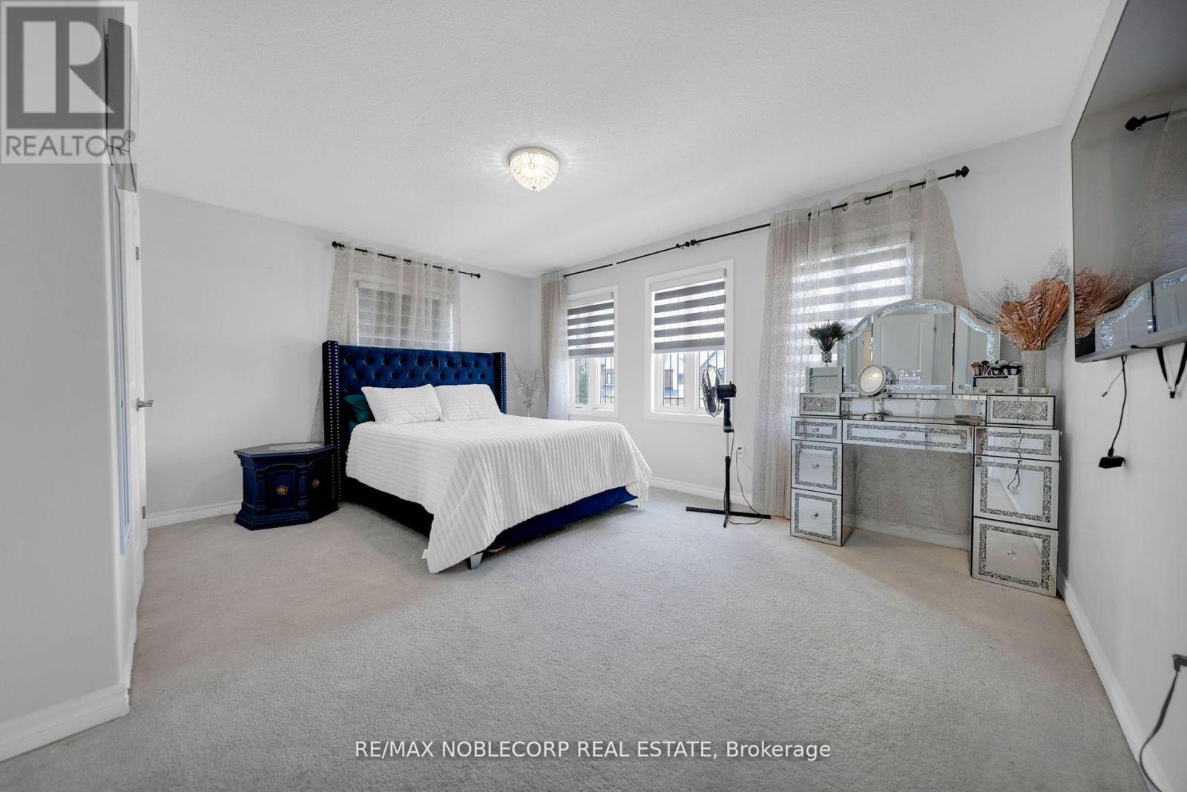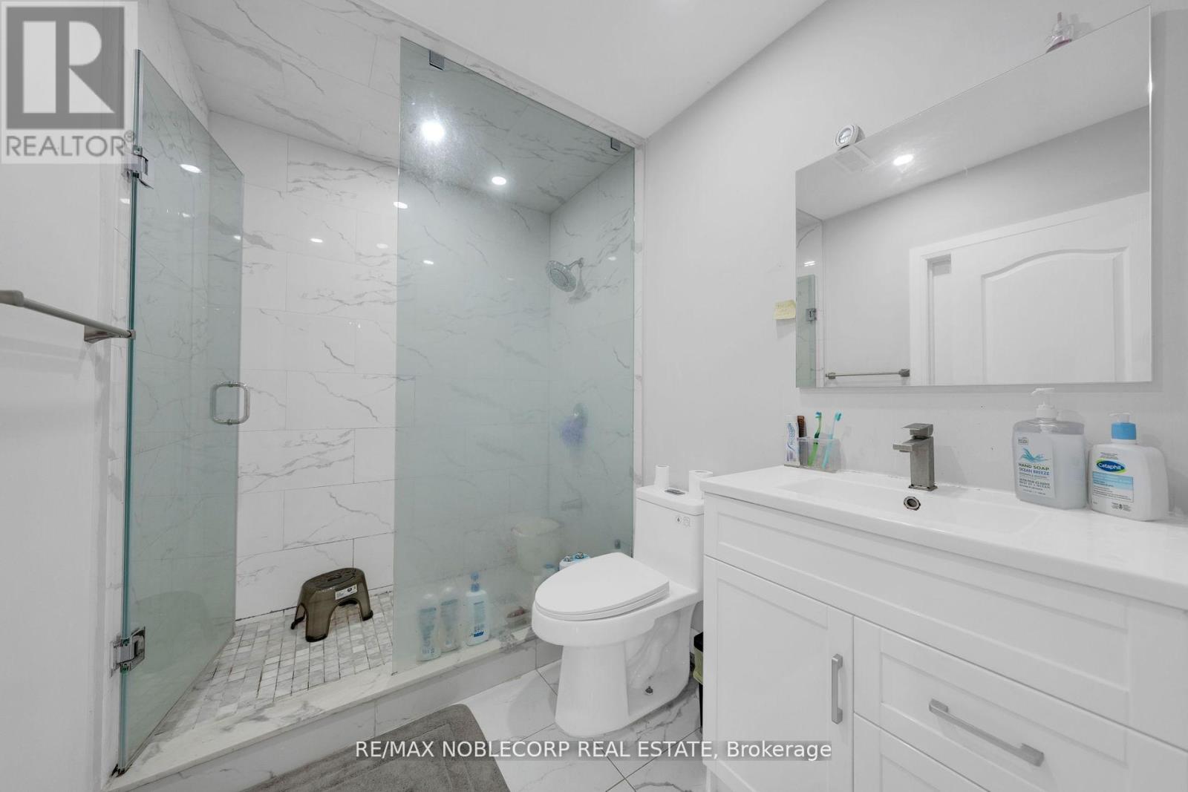1 Walker Boulevard New Tecumseth (Alliston), Ontario L9R 0N2
$1,359,888
Welcome to 1 Walker Blvd, nestled in a serene and welcoming neighborhood with easy access to all amenities. This stunning home features 5 + 2 bedrooms and 4 full washrooms, along with separate family and dining rooms, numerous upgrades, and a new deck. Situated on a corner lot, this residence showcases high-quality craftsmanship, highlighted by 8' entry doors with custom glass, an exquisite stone and brick exterior, and meticulously landscaped grounds. Step inside to discover brand new hardwood floors throughout the main level, an inviting eat-in kitchen complete with a breakfast nook, centre island, stainless steel appliances, and a stone backsplash. Upstairs, you'll find 5 generously sized bedrooms, and a luxurious master suite. **** EXTRAS **** Additionally, the basement offers two spacious bedrooms, with its own separate entrance and a fully equipped kitchen, providing flexibility and extra living space. (id:58043)
Property Details
| MLS® Number | N9345414 |
| Property Type | Single Family |
| Community Name | Alliston |
| ParkingSpaceTotal | 6 |
Building
| BathroomTotal | 4 |
| BedroomsAboveGround | 5 |
| BedroomsBelowGround | 2 |
| BedroomsTotal | 7 |
| Appliances | Dishwasher, Dryer, Microwave, Refrigerator, Stove, Washer |
| BasementDevelopment | Finished |
| BasementFeatures | Separate Entrance |
| BasementType | N/a (finished) |
| ConstructionStyleAttachment | Detached |
| CoolingType | Central Air Conditioning |
| ExteriorFinish | Brick, Stone |
| FireplacePresent | Yes |
| FlooringType | Carpeted, Ceramic |
| FoundationType | Concrete |
| HeatingFuel | Natural Gas |
| HeatingType | Forced Air |
| StoriesTotal | 2 |
| Type | House |
| UtilityWater | Municipal Water |
Parking
| Attached Garage |
Land
| Acreage | No |
| Sewer | Sanitary Sewer |
| SizeDepth | 108 Ft ,4 In |
| SizeFrontage | 38 Ft |
| SizeIrregular | 38 X 108.4 Ft |
| SizeTotalText | 38 X 108.4 Ft |
Rooms
| Level | Type | Length | Width | Dimensions |
|---|---|---|---|---|
| Lower Level | Recreational, Games Room | 8.53 m | 10.67 m | 8.53 m x 10.67 m |
| Main Level | Living Room | 4.69 m | 3.57 m | 4.69 m x 3.57 m |
| Main Level | Dining Room | 3.68 m | 3.77 m | 3.68 m x 3.77 m |
| Main Level | Family Room | 4.69 m | 4.14 m | 4.69 m x 4.14 m |
| Main Level | Kitchen | 3.65 m | 3.53 m | 3.65 m x 3.53 m |
| Main Level | Eating Area | 3.65 m | 3.05 m | 3.65 m x 3.05 m |
| Main Level | Laundry Room | 1.86 m | 3.05 m | 1.86 m x 3.05 m |
| Upper Level | Bedroom 5 | 2.56 m | 5.49 m | 2.56 m x 5.49 m |
| Upper Level | Primary Bedroom | 5.49 m | 4.15 m | 5.49 m x 4.15 m |
| Upper Level | Bedroom 2 | 3.99 m | 3.96 m | 3.99 m x 3.96 m |
| Upper Level | Bedroom 3 | 4.69 m | 4.27 m | 4.69 m x 4.27 m |
| Upper Level | Bedroom 4 | 3.78 m | 4.15 m | 3.78 m x 4.15 m |
https://www.realtor.ca/real-estate/27404386/1-walker-boulevard-new-tecumseth-alliston-alliston
Interested?
Contact us for more information
Sonan Askndar
Salesperson
3603 Langstaff Rd #14&15
Vaughan, Ontario L4K 9G7









































