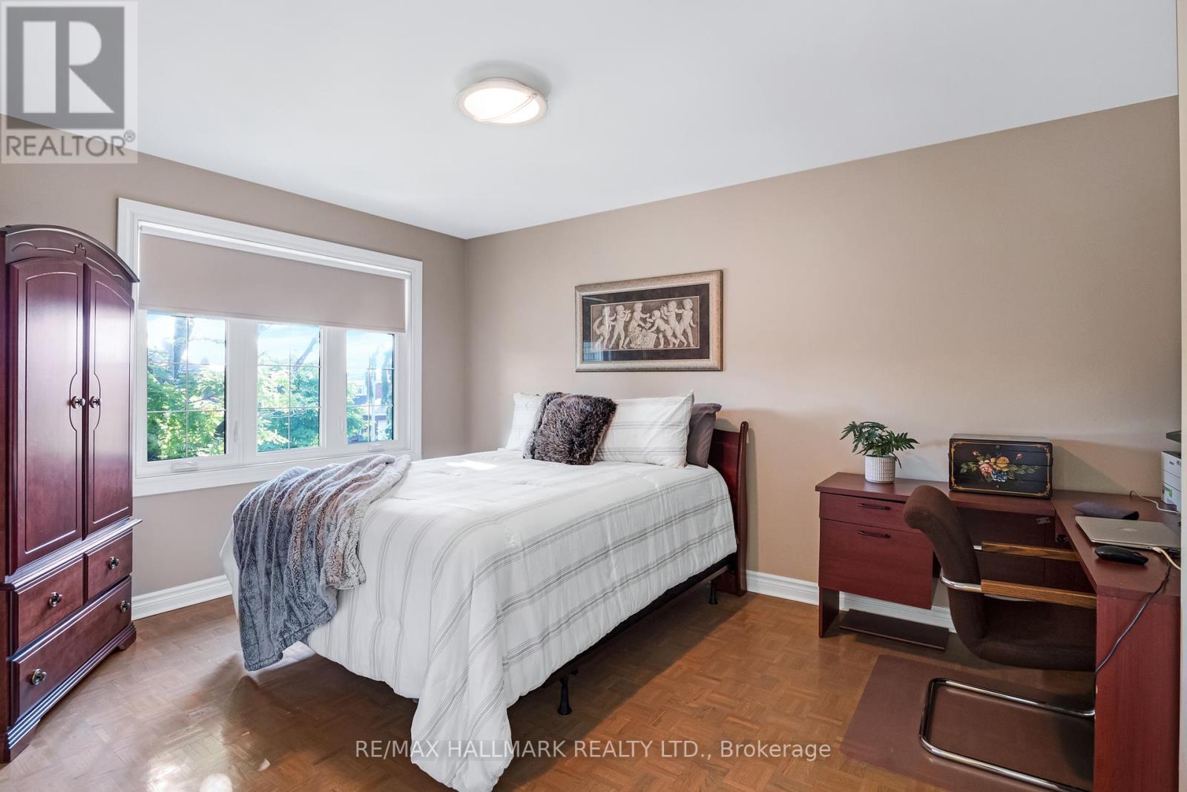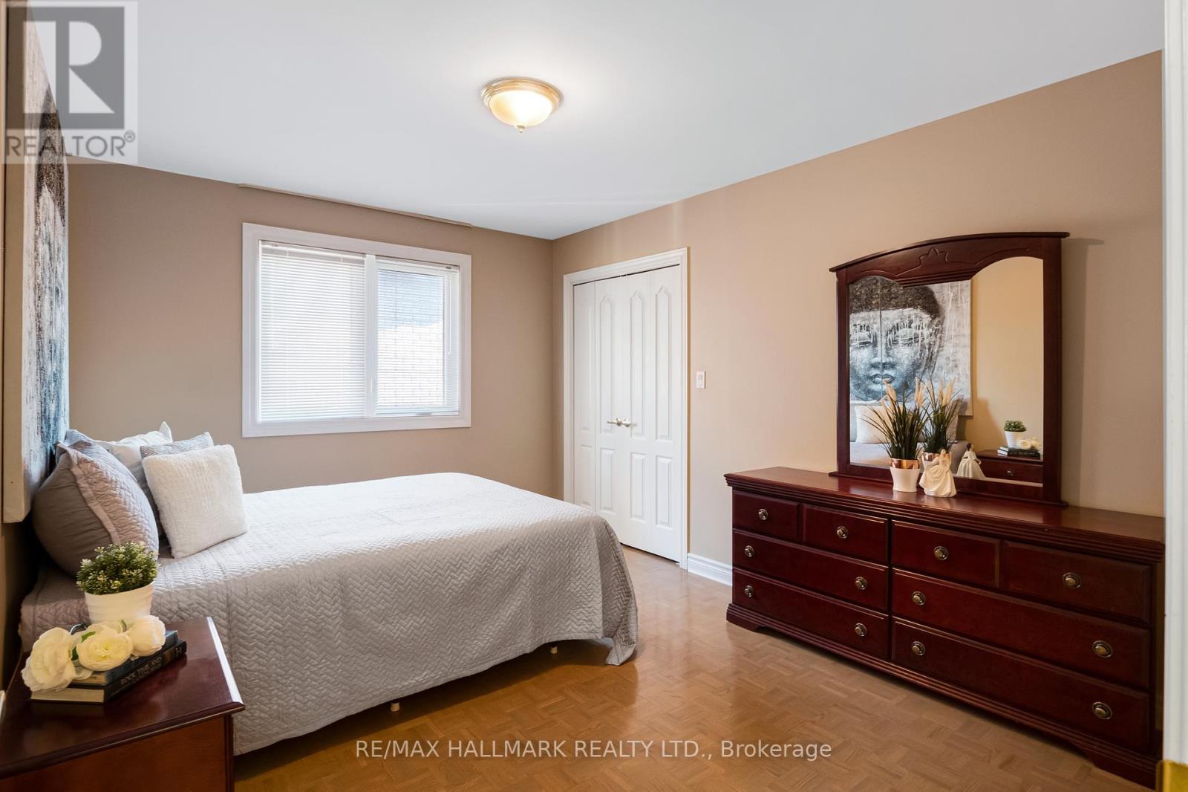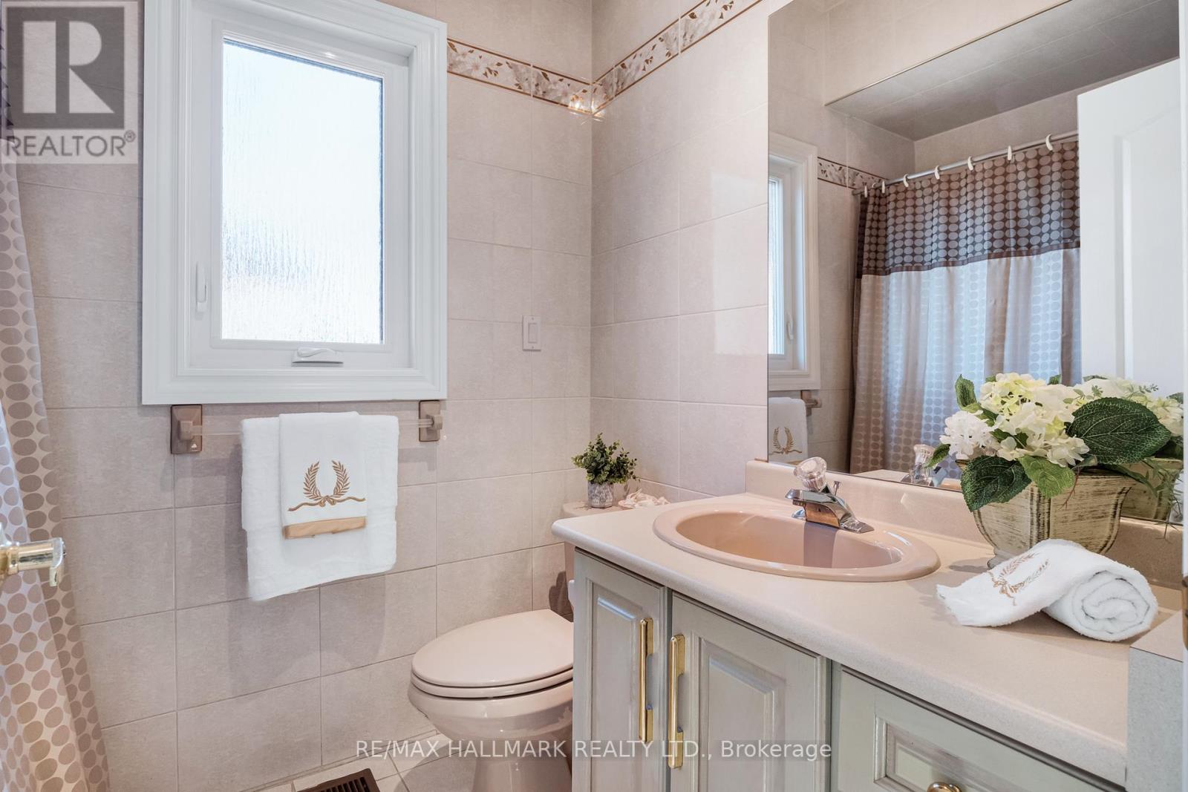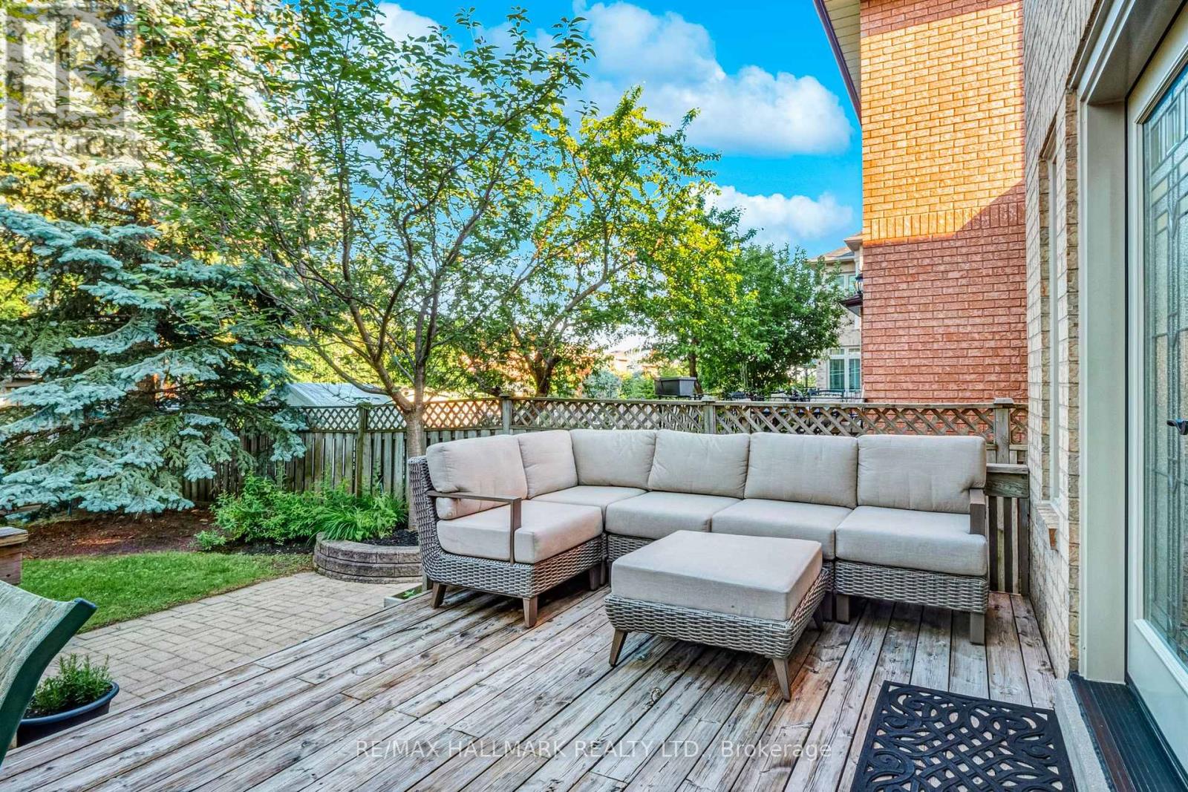182 Clover Leaf Street Vaughan (East Woodbridge), Ontario L4L 5H7
$2,199,900
*Wow*Absolutely Stunning Unique Custom Built 5 Bedroom Home On A Gorgeous Pool-Sized Lot!*Family-Friendly Neighbourhood On A Quiet Street*Great Curb Appeal Lavishly Landscaped With Long Interlocked Driveway, Flagstone Walkway & Covered Loggia With New Front Door & Frosted Transom Windows With Wrought Iron Inserts*A Grand Cathedral Ceiling Foyer Welcome You To A Master-Planned Open Concept Perfect Design For Entertaining Family & Friends*Gorgeous Gourmet Chef's Kitchen With Beveled-Edge Granite Counters, Large Centre Island, Custom Backsplash, Stainless Steel Appliances, Valance Lighting, Pantry & Walkout To Sundeck*An Entertainer's Dream Family Room With A Built-In Wetbar & Marble Surrounding Fireplace*Huge Master Retreat With Walk-In Closet, 6 Piece Ensuite, Double Vanities, Bidet, Soaker Tub & Glass Shower Door*5 Large Bedrooms With Large Closets Including 3 Bathrooms On The Second Floor*Professionally Finished Basement With Recreational Room, Kitchen, Bedroom, Separate Entrance & Service Stairs*Enjoy Your Tranquil Fenced Backyard With Deck, Patio, Lush Gardens & Mature Trees*Total Privacy!*Steps To Immaculate Conception Elementary School, George Stegman Park, Playground, Tennis Courts & Baseball Field*Close To All Amenities: Grocery, Restaurants, Shops, Hwy 400, Hwy 407*Put This Beauty On Your Must-See List Today!* **** EXTRAS **** *Your Custom Luxury Dream Home Is Here!*Premium East Woodbridge Location*New Front Door, New Windows, New Kitchen*Crown Mouldings, Wainscoting, Pot Lights*Interlocked Driveway*Flagstone Walkway*Don't Let This Beauty Get Away!* (id:58043)
Property Details
| MLS® Number | N9346347 |
| Property Type | Single Family |
| Community Name | East Woodbridge |
| AmenitiesNearBy | Schools, Park, Place Of Worship, Hospital |
| CommunityFeatures | Community Centre |
| ParkingSpaceTotal | 6 |
| Structure | Patio(s), Deck, Shed |
Building
| BathroomTotal | 4 |
| BedroomsAboveGround | 5 |
| BedroomsBelowGround | 1 |
| BedroomsTotal | 6 |
| Amenities | Fireplace(s) |
| Appliances | Garage Door Opener Remote(s), Central Vacuum, Dishwasher, Dryer, Garage Door Opener, Refrigerator, Two Stoves, Washer |
| BasementDevelopment | Finished |
| BasementType | N/a (finished) |
| ConstructionStyleAttachment | Detached |
| CoolingType | Central Air Conditioning |
| ExteriorFinish | Brick |
| FireProtection | Alarm System |
| FireplacePresent | Yes |
| FireplaceTotal | 1 |
| FlooringType | Hardwood, Ceramic, Parquet, Carpeted |
| FoundationType | Poured Concrete |
| HalfBathTotal | 1 |
| HeatingFuel | Natural Gas |
| HeatingType | Forced Air |
| StoriesTotal | 2 |
| Type | House |
| UtilityWater | Municipal Water |
Parking
| Attached Garage |
Land
| Acreage | No |
| FenceType | Fenced Yard |
| LandAmenities | Schools, Park, Place Of Worship, Hospital |
| LandscapeFeatures | Landscaped, Lawn Sprinkler |
| Sewer | Sanitary Sewer |
| SizeDepth | 137 Ft ,9 In |
| SizeFrontage | 49 Ft ,3 In |
| SizeIrregular | 49.27 X 137.8 Ft |
| SizeTotalText | 49.27 X 137.8 Ft |
Rooms
| Level | Type | Length | Width | Dimensions |
|---|---|---|---|---|
| Second Level | Primary Bedroom | 6.2 m | 5.19 m | 6.2 m x 5.19 m |
| Second Level | Bedroom 2 | 3.5 m | 3.86 m | 3.5 m x 3.86 m |
| Second Level | Bedroom 3 | 3.42 m | 4.75 m | 3.42 m x 4.75 m |
| Second Level | Bedroom 4 | 4.03 m | 3.18 m | 4.03 m x 3.18 m |
| Second Level | Bedroom 5 | 5.47 m | 3.77 m | 5.47 m x 3.77 m |
| Basement | Recreational, Games Room | 10.75 m | 12.62 m | 10.75 m x 12.62 m |
| Basement | Kitchen | 3.05 m | 6.1 m | 3.05 m x 6.1 m |
| Main Level | Living Room | 3.45 m | 5.17 m | 3.45 m x 5.17 m |
| Main Level | Dining Room | 3.45 m | 4.4 m | 3.45 m x 4.4 m |
| Main Level | Family Room | 4.25 m | 4.92 m | 4.25 m x 4.92 m |
| Main Level | Kitchen | 4.65 m | 3.89 m | 4.65 m x 3.89 m |
| Main Level | Eating Area | 4.04 m | 2.56 m | 4.04 m x 2.56 m |
Interested?
Contact us for more information
Lino Achille Arci
Salesperson
170 Merton St
Toronto, Ontario M4S 1A1
Italia Arci
Salesperson
170 Merton St
Toronto, Ontario M4S 1A1











































