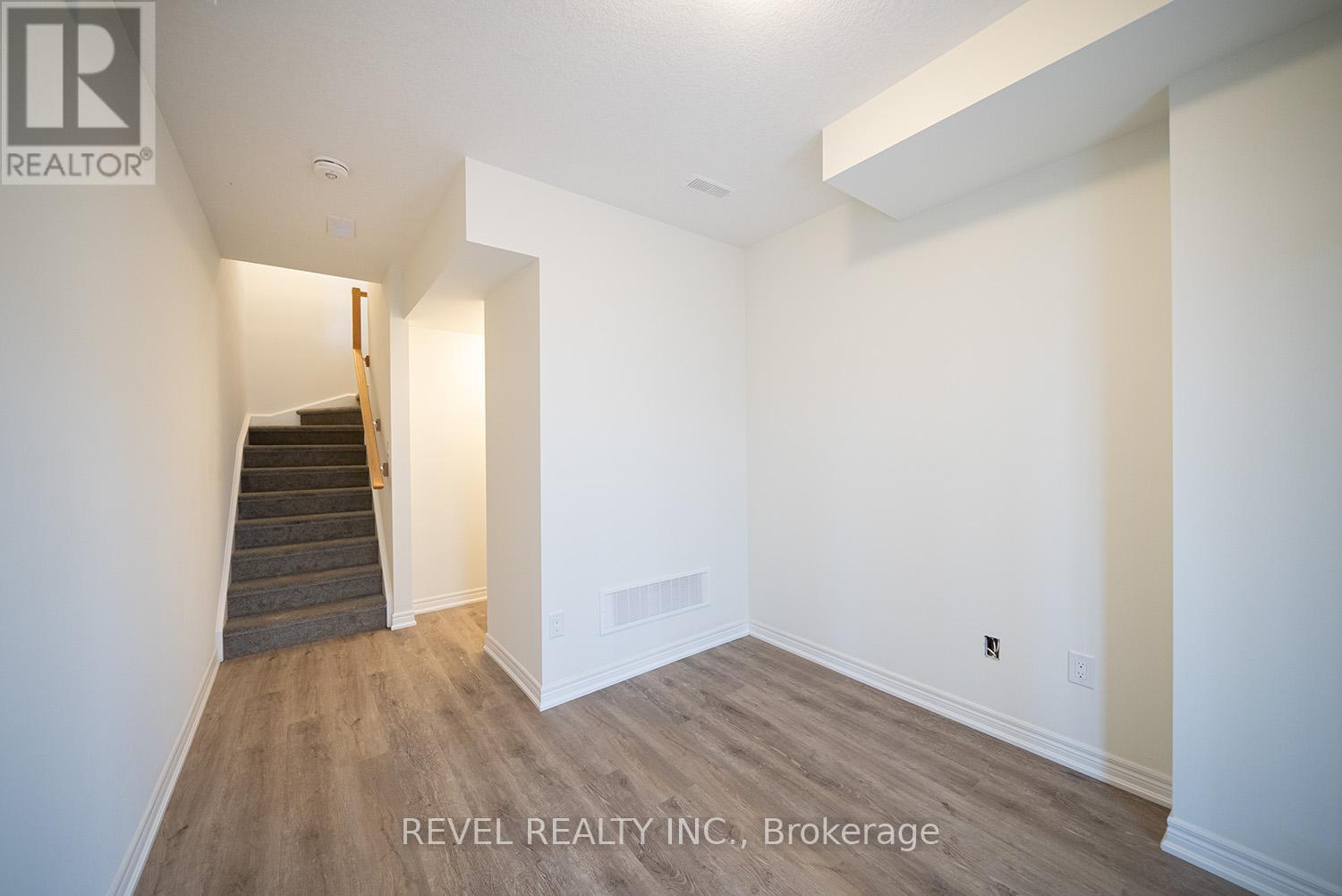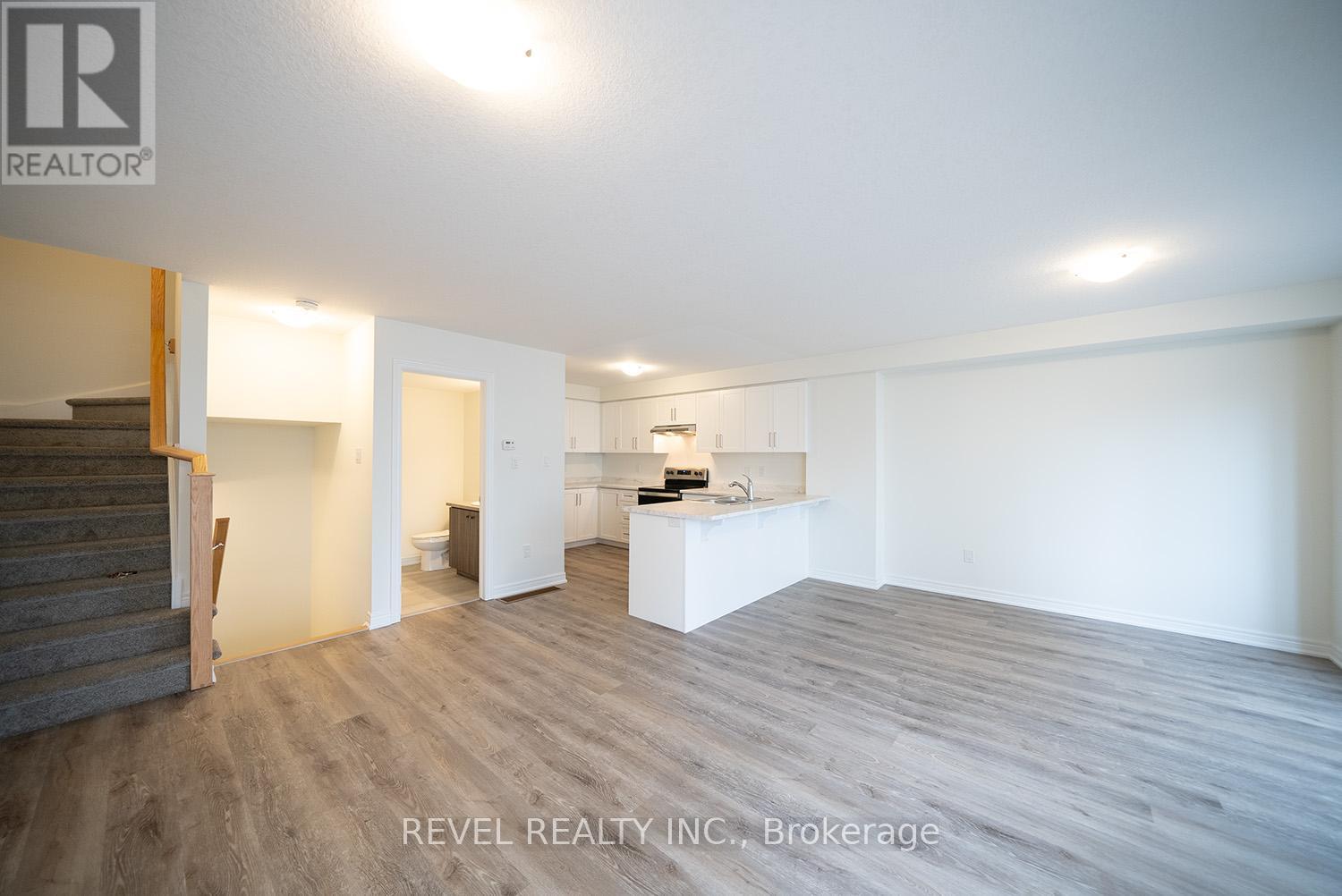122 - 11 Roxanne Drive Hamilton (Mcquesten), Ontario L8H 1L9
$579,900Maintenance,
$96.33 Monthly
Maintenance,
$96.33 MonthlyBe the first to live in this brand-new, 3-storey modern townhome built by the reputable Carriage Gate Homes. Offering 2 bedrooms, 2.5 bathrooms, and a single-car garage, this home is situated in the desirable McQuesten neighbourhood, close to parks, schools, shopping, and highway access. Upon entering, you'll be greeted by a spacious foyer. The lower level features a front closet, utility room, and convenient garage access. Moving upstairs, the bright, open-concept floor plan is perfect for entertaining. The kitchen boasts white shaker-style cabinets, new stainless-steel appliances, and a breakfast bar. Just off the dining area, sliding doors lead to a private balcony. This level is complete with a 2-piece bathroom for added convenience. Upstairs, you'll find a generous primary bedroom with a 4-piece ensuite. A second bedroom, an additional 4-piece bathroom, and laundry facilities complete the upper floor. (id:58043)
Property Details
| MLS® Number | X9346717 |
| Property Type | Single Family |
| Community Name | McQuesten |
| AmenitiesNearBy | Park, Public Transit, Schools |
| CommunityFeatures | Pet Restrictions, Community Centre |
| EquipmentType | Water Heater |
| Features | Balcony |
| ParkingSpaceTotal | 2 |
| RentalEquipmentType | Water Heater |
Building
| BathroomTotal | 3 |
| BedroomsAboveGround | 2 |
| BedroomsTotal | 2 |
| Appliances | Water Heater - Tankless, Dishwasher, Refrigerator, Stove |
| CoolingType | Central Air Conditioning |
| ExteriorFinish | Aluminum Siding, Brick |
| HalfBathTotal | 1 |
| HeatingFuel | Natural Gas |
| HeatingType | Forced Air |
| StoriesTotal | 3 |
| Type | Row / Townhouse |
Parking
| Attached Garage |
Land
| Acreage | No |
| LandAmenities | Park, Public Transit, Schools |
| ZoningDescription | D6, E696 |
Rooms
| Level | Type | Length | Width | Dimensions |
|---|---|---|---|---|
| Second Level | Dining Room | 4.9 m | 2.79 m | 4.9 m x 2.79 m |
| Second Level | Living Room | 3.48 m | 3.38 m | 3.48 m x 3.38 m |
| Second Level | Kitchen | 4.52 m | 2.54 m | 4.52 m x 2.54 m |
| Third Level | Bedroom | 3.96 m | 2.64 m | 3.96 m x 2.64 m |
| Third Level | Primary Bedroom | 4.27 m | 3.28 m | 4.27 m x 3.28 m |
| Main Level | Foyer | 4.39 m | 2.84 m | 4.39 m x 2.84 m |
https://www.realtor.ca/real-estate/27407448/122-11-roxanne-drive-hamilton-mcquesten-mcquesten
Interested?
Contact us for more information
Kate Broddick
Salesperson
265 King George Rd #115a
Brantford, Ontario N3R 6Y1

























