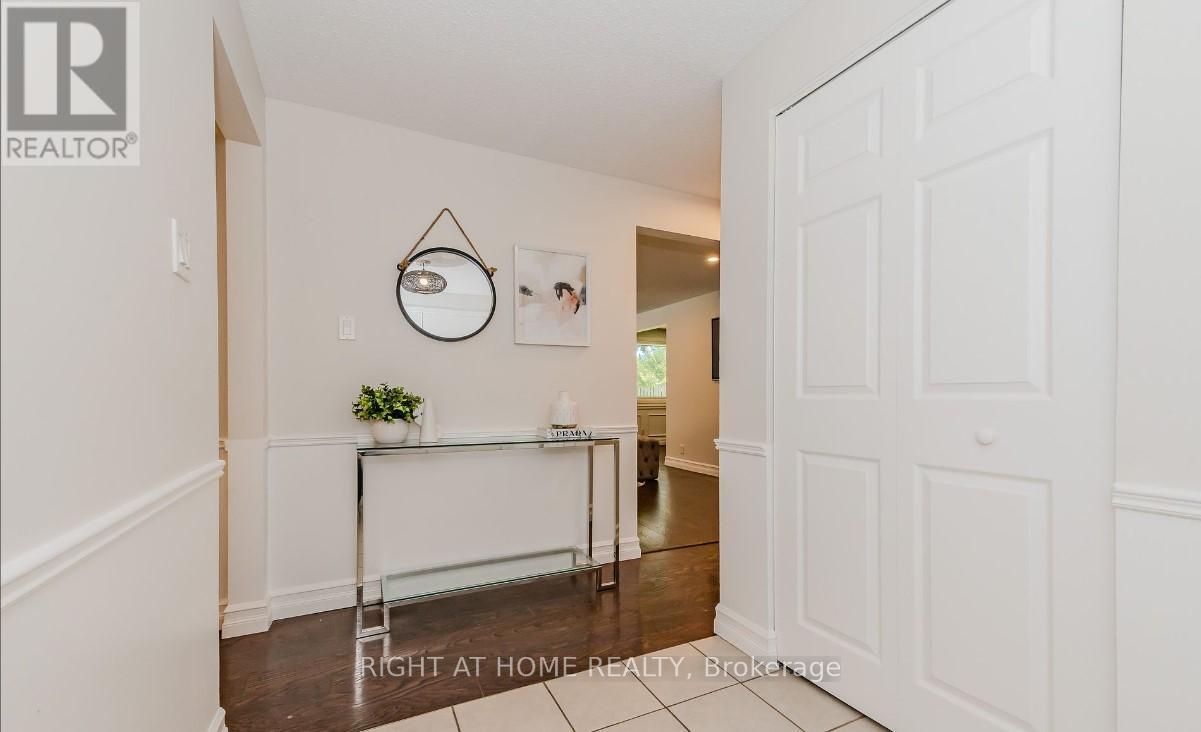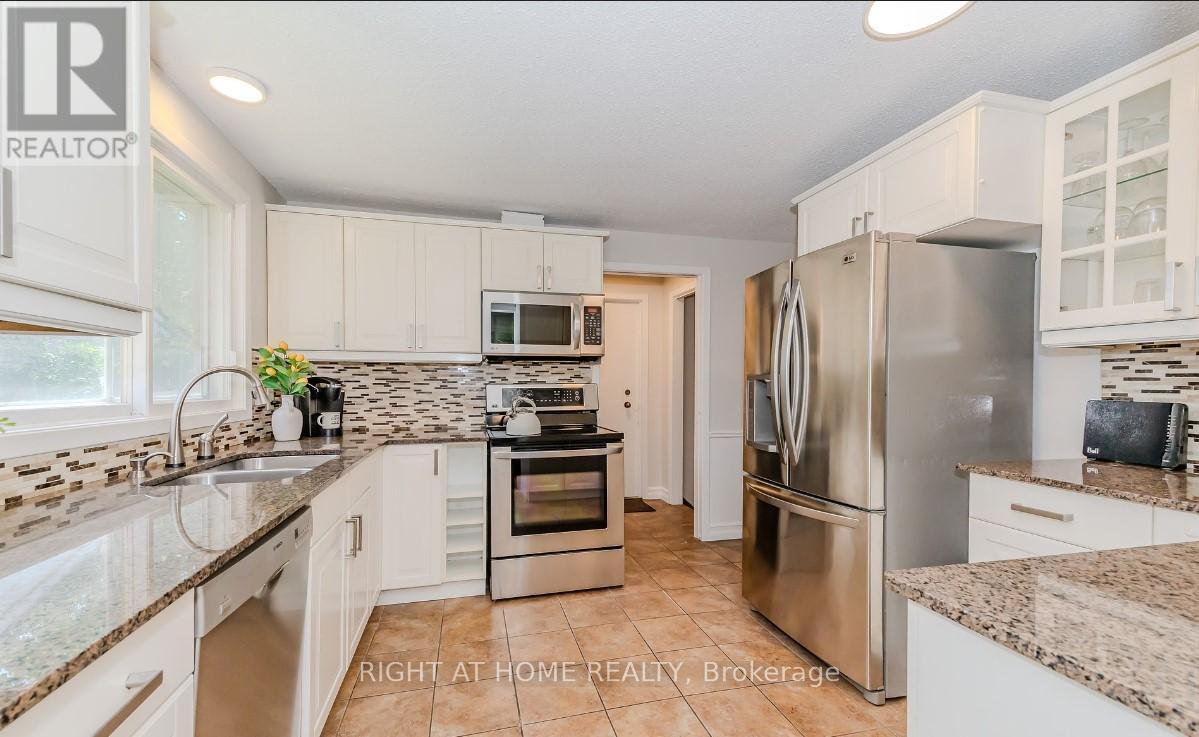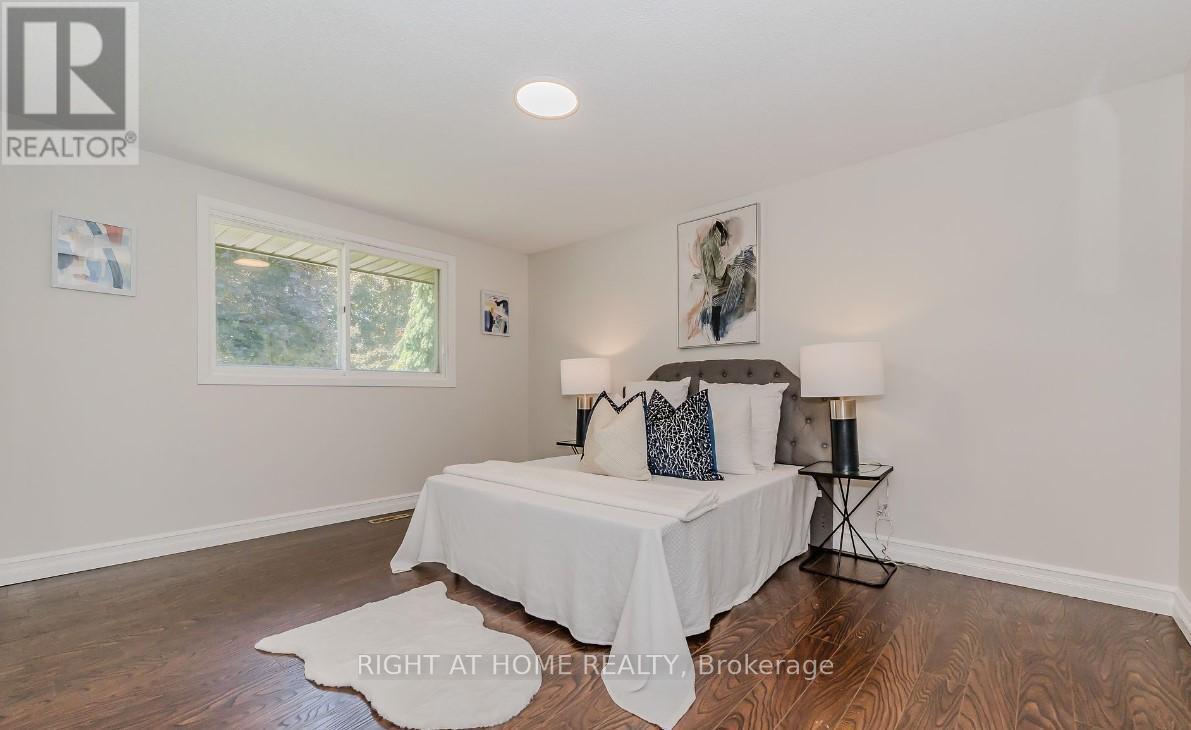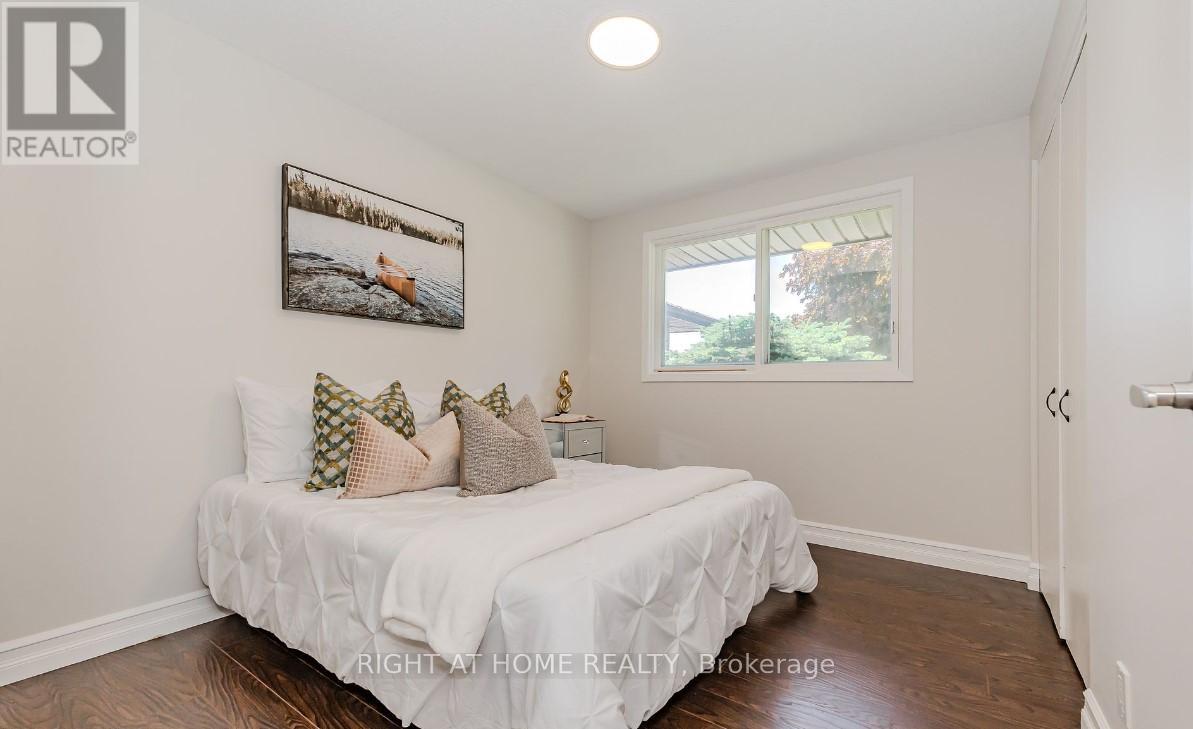39 Alderwood Crescent Cambridge, Ontario N1S 3S9
$3,990 Monthly
Welcome to a Detached Home for rent in a Sought-After Neighbourhood in Cambridge. A spacious bungalow offering 1,312 sq ft of well-designed living space on the main floor with a recreational hall and one bedroom in the Basement. The Basement offers tons of Storage and Cold Storage. The Backyard boosts space for a Swimming Pool, Gazebo Area and a Barbeque Patio. This is a Perfect Family Home. Located near Beautiful Parks and Grocery Stores. (id:58043)
Property Details
| MLS® Number | X9346678 |
| Property Type | Single Family |
| AmenitiesNearBy | Schools, Park |
| Features | Wooded Area |
| ParkingSpaceTotal | 4 |
| PoolType | Inground Pool |
| Structure | Deck, Patio(s), Shed |
Building
| BathroomTotal | 2 |
| BedroomsAboveGround | 3 |
| BedroomsBelowGround | 1 |
| BedroomsTotal | 4 |
| Amenities | Fireplace(s) |
| Appliances | Water Heater, Dishwasher, Dryer, Microwave, Refrigerator, Stove, Washer |
| ArchitecturalStyle | Bungalow |
| BasementDevelopment | Finished |
| BasementType | N/a (finished) |
| ConstructionStyleAttachment | Detached |
| CoolingType | Central Air Conditioning |
| ExteriorFinish | Wood, Brick |
| FireplacePresent | Yes |
| FireplaceTotal | 1 |
| FlooringType | Tile |
| FoundationType | Poured Concrete |
| HalfBathTotal | 1 |
| HeatingFuel | Natural Gas |
| HeatingType | Forced Air |
| StoriesTotal | 1 |
| Type | House |
| UtilityWater | Municipal Water |
Parking
| Attached Garage |
Land
| Acreage | No |
| FenceType | Fenced Yard |
| LandAmenities | Schools, Park |
| LandscapeFeatures | Landscaped |
| Sewer | Sanitary Sewer |
| SizeDepth | 142 Ft ,5 In |
| SizeFrontage | 70 Ft |
| SizeIrregular | 70 X 142.49 Ft |
| SizeTotalText | 70 X 142.49 Ft |
Rooms
| Level | Type | Length | Width | Dimensions |
|---|---|---|---|---|
| Basement | Bedroom 4 | 3.02 m | 3.1 m | 3.02 m x 3.1 m |
| Basement | Recreational, Games Room | 6.6 m | 5 m | 6.6 m x 5 m |
| Basement | Other | 7.42 m | 6.83 m | 7.42 m x 6.83 m |
| Basement | Laundry Room | 3.86 m | 3.73 m | 3.86 m x 3.73 m |
| Ground Level | Living Room | 5.49 m | 3.66 m | 5.49 m x 3.66 m |
| Ground Level | Dining Room | 3.05 m | 3.33 m | 3.05 m x 3.33 m |
| Ground Level | Kitchen | 3.4 m | 3 m | 3.4 m x 3 m |
| Ground Level | Primary Bedroom | 3.02 m | 5 m | 3.02 m x 5 m |
| Ground Level | Bedroom 2 | 4.27 m | 3.33 m | 4.27 m x 3.33 m |
| Ground Level | Bedroom 3 | 3.15 m | 2 m | 3.15 m x 2 m |
https://www.realtor.ca/real-estate/27407441/39-alderwood-crescent-cambridge
Interested?
Contact us for more information
Deepak Kumar Sharma
Broker
1396 Don Mills Rd Unit B-121
Toronto, Ontario M3B 0A7






























