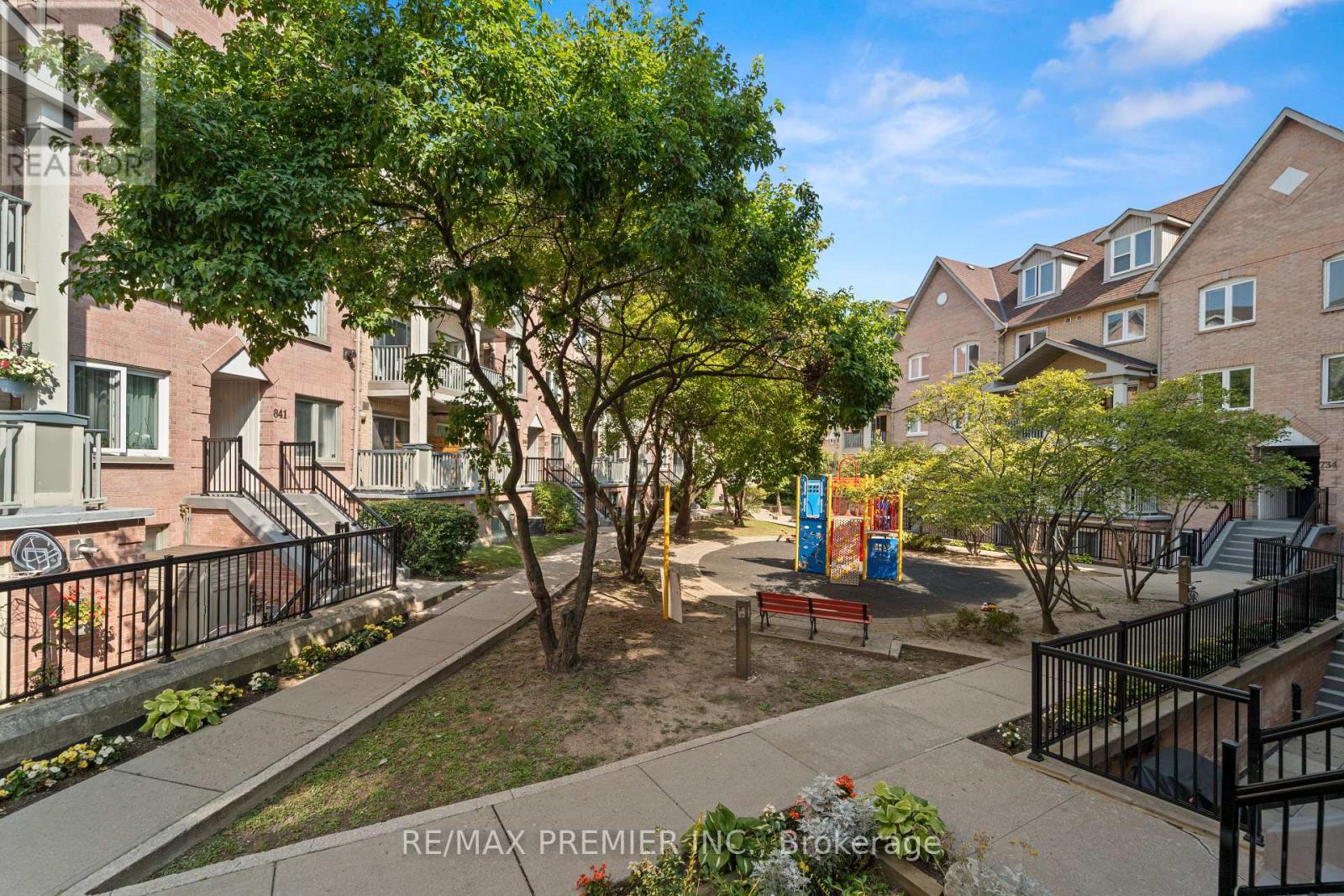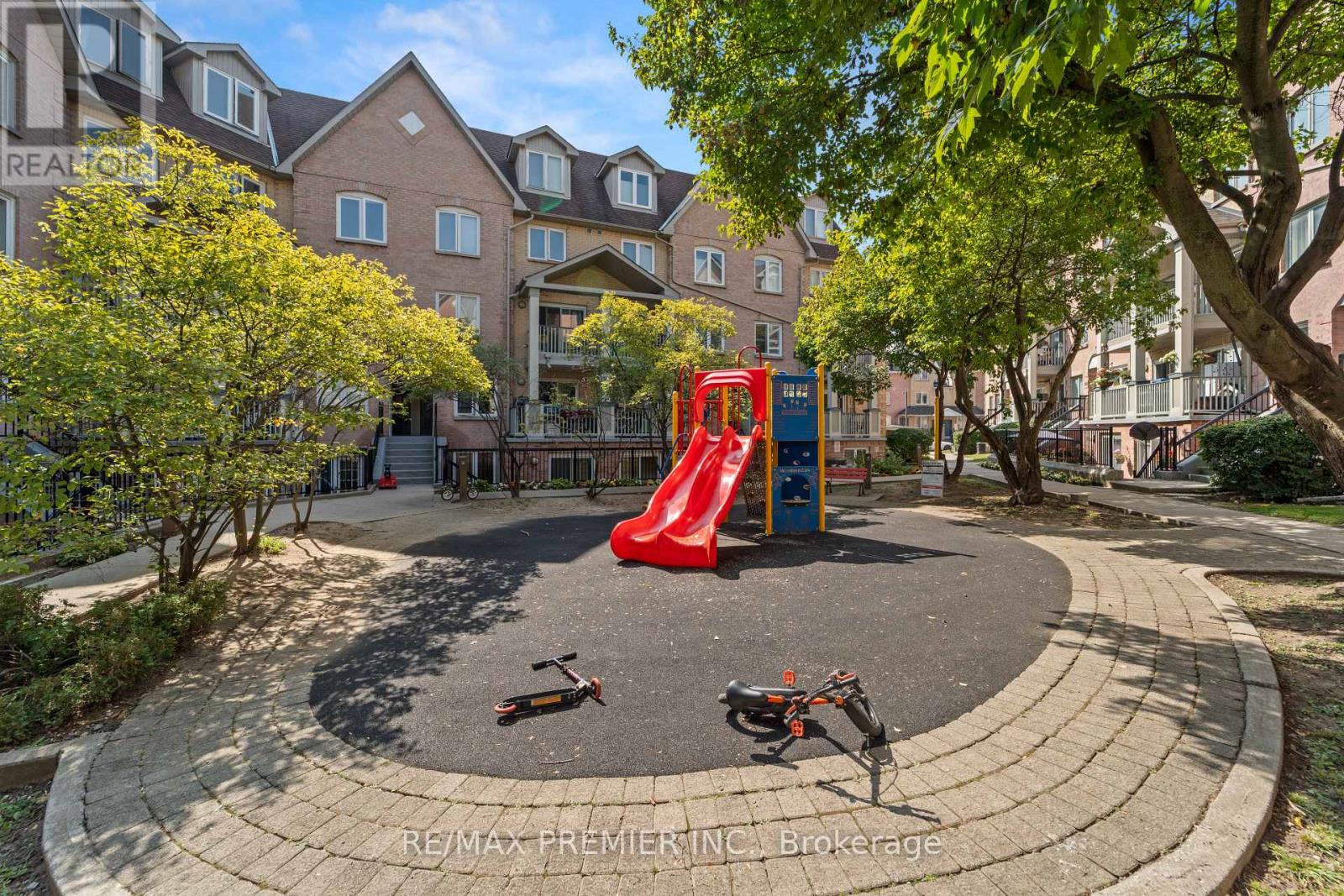742 - 75 Weldrick Road E Richmond Hill (Observatory), Ontario L4C 0H9
$775,000Maintenance, Water, Common Area Maintenance, Insurance, Parking
$420 Monthly
Maintenance, Water, Common Area Maintenance, Insurance, Parking
$420 MonthlyRenovated & updated! A real opportunity to live in a sun-filled home, close to Yonge St, in one of the best neighbourhoods in Richmond Hill! You'll love this cozy townhome with a functional, open-concept floorplan. Direct access to underground garage and includes parking for 2 cars (tandem). Reno's & updates include: Kitchen with quartz countertops, stainless-steel appliances, bathrooms, hardwood floor & baseboards, etc. Peaceful open balcony overlooks your own flower garden. Location is superb just a few minutes walk or drive to all amenities: Hillcrest Mall, shopping (T&T, No Frills), restaurants, schools, parks, public transportation, Hwy's 404 & 407. This home is full of character & charm both inside & outside. Be the lucky one! **** EXTRAS **** Park 2 cars (tandem). Included is the front yard flower garden. 900 sqft per MPAC. (id:58043)
Property Details
| MLS® Number | N9346682 |
| Property Type | Single Family |
| Community Name | Observatory |
| AmenitiesNearBy | Hospital, Park, Place Of Worship, Public Transit, Schools |
| CommunityFeatures | Pet Restrictions |
| EquipmentType | Water Heater |
| Features | Conservation/green Belt, Balcony, Carpet Free, In Suite Laundry |
| ParkingSpaceTotal | 2 |
| RentalEquipmentType | Water Heater |
Building
| BathroomTotal | 2 |
| BedroomsAboveGround | 2 |
| BedroomsTotal | 2 |
| Amenities | Visitor Parking |
| Appliances | Dishwasher, Dryer, Microwave, Range, Refrigerator, Stove, Washer, Window Coverings |
| CoolingType | Central Air Conditioning |
| ExteriorFinish | Brick |
| FlooringType | Hardwood, Laminate |
| HalfBathTotal | 1 |
| HeatingFuel | Natural Gas |
| HeatingType | Forced Air |
| Type | Row / Townhouse |
Parking
| Underground |
Land
| Acreage | No |
| LandAmenities | Hospital, Park, Place Of Worship, Public Transit, Schools |
Rooms
| Level | Type | Length | Width | Dimensions |
|---|---|---|---|---|
| Lower Level | Primary Bedroom | 4.87 m | 2.98 m | 4.87 m x 2.98 m |
| Main Level | Living Room | 3.04 m | 3.23 m | 3.04 m x 3.23 m |
| Main Level | Dining Room | 2.26 m | 2.12 m | 2.26 m x 2.12 m |
| Main Level | Kitchen | 4.48 m | 3.61 m | 4.48 m x 3.61 m |
| Other | Bedroom 2 | 3.34 m | 2.93 m | 3.34 m x 2.93 m |
Interested?
Contact us for more information
Santo Sessa
Salesperson
9100 Jane St Bldg L #77
Vaughan, Ontario L4K 0A4
Daniel Sessa
Salesperson
9100 Jane St Bldg L #77
Vaughan, Ontario L4K 0A4

























