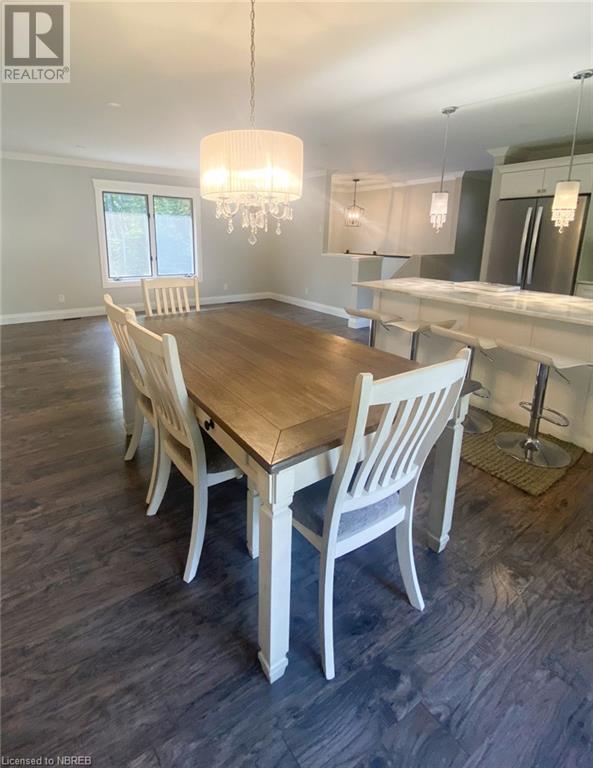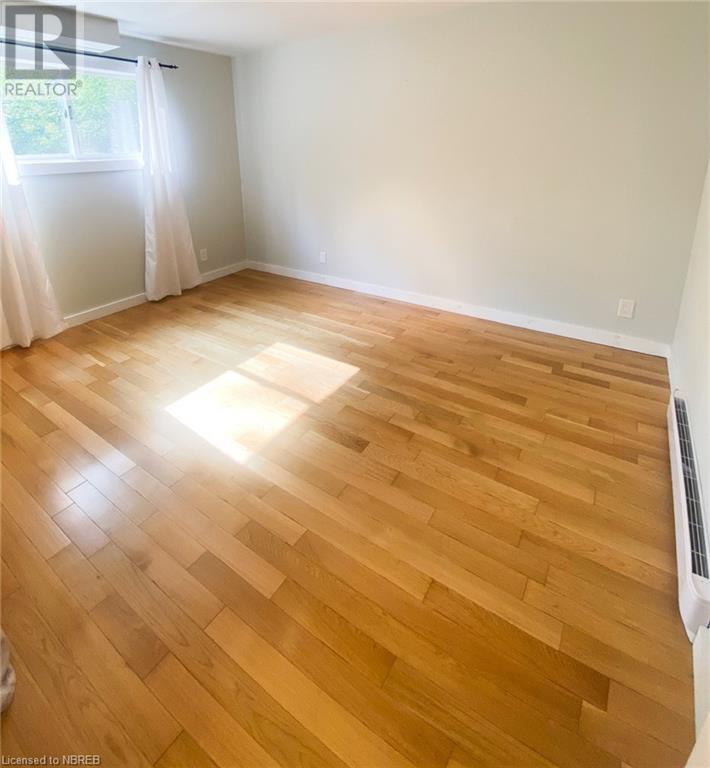4380 Highway 534 Nipissing, Ontario P0H 1W0
$689,000
Step into this charming 4-bedroom home, where comfort meets nature on a private 2.75-acre wooded lot, just minutes from the picturesque Wolfe and McQuaby Lakes. This inviting home features a bright, spacious kitchen, perfect for family gatherings, and large windows that frame stunning views of the surrounding forest, bringing the beauty of nature indoors. The open-concept living areas flow seamlessly, creating an ideal space for entertaining or cozy nights in. Each bedroom offers a peaceful retreat, with the primary bedroom providing an extra touch of serenity with its views of the treetops. Outside, the extended driveway leads to ample outdoor space, perfect for gardening, bonfires, or simply enjoying the peaceful surroundings. This home offers a perfect blend of comfort and seclusion—a place where you can truly unwind and make lasting memories. (id:58043)
Property Details
| MLS® Number | 40646116 |
| Property Type | Single Family |
| EquipmentType | None |
| Features | Crushed Stone Driveway |
| ParkingSpaceTotal | 5 |
| RentalEquipmentType | None |
Building
| BathroomTotal | 1 |
| BedroomsAboveGround | 2 |
| BedroomsBelowGround | 2 |
| BedroomsTotal | 4 |
| ArchitecturalStyle | Bungalow |
| BasementDevelopment | Finished |
| BasementType | Full (finished) |
| ConstructedDate | 1990 |
| ConstructionStyleAttachment | Detached |
| CoolingType | Central Air Conditioning |
| ExteriorFinish | Vinyl Siding |
| Fixture | Ceiling Fans |
| FoundationType | Wood |
| HeatingFuel | Propane |
| HeatingType | Forced Air |
| StoriesTotal | 1 |
| SizeInterior | 1400 Sqft |
| Type | House |
| UtilityWater | Dug Well |
Land
| Acreage | Yes |
| LandscapeFeatures | Landscaped |
| Sewer | Septic System |
| SizeIrregular | 2.75 |
| SizeTotal | 2.75 Ac|2 - 4.99 Acres |
| SizeTotalText | 2.75 Ac|2 - 4.99 Acres |
| ZoningDescription | Ru |
Rooms
| Level | Type | Length | Width | Dimensions |
|---|---|---|---|---|
| Lower Level | Laundry Room | 11'8'' x 11'8'' | ||
| Lower Level | Recreation Room | 24'0'' x 10'0'' | ||
| Lower Level | Bedroom | 11'10'' x 12'10'' | ||
| Lower Level | Bedroom | 9'6'' x 11'4'' | ||
| Main Level | 4pc Bathroom | Measurements not available | ||
| Main Level | Bedroom | 11'4'' x 9'0'' | ||
| Main Level | Primary Bedroom | 11'0'' x 13'0'' | ||
| Main Level | Kitchen | 11'4'' x 10'0'' | ||
| Main Level | Dining Room | 10'0'' x 11'4'' | ||
| Main Level | Living Room | 13'0'' x 16'0'' |
Utilities
| Electricity | Available |
| Telephone | Available |
https://www.realtor.ca/real-estate/27407554/4380-highway-534-nipissing
Interested?
Contact us for more information
Shaun Billingsley
Broker
117 Chippewa Street West
North Bay, Ontario P1B 6G3



























