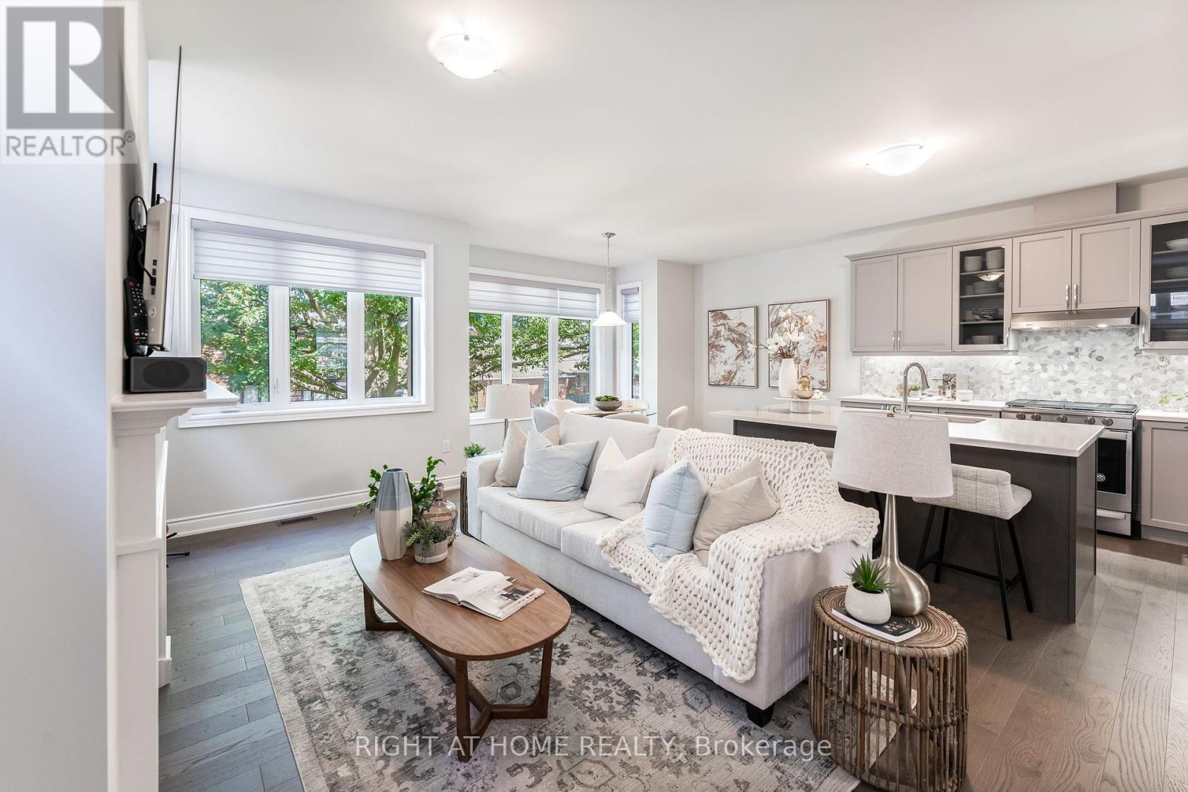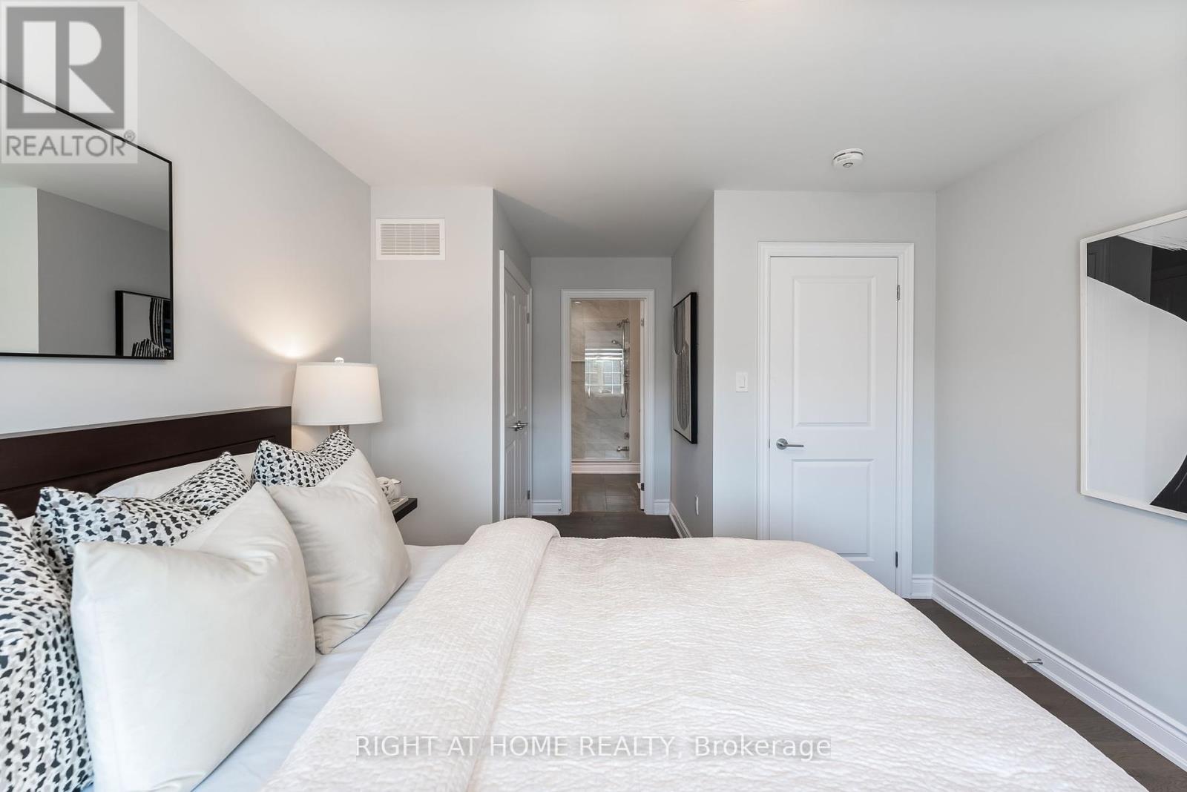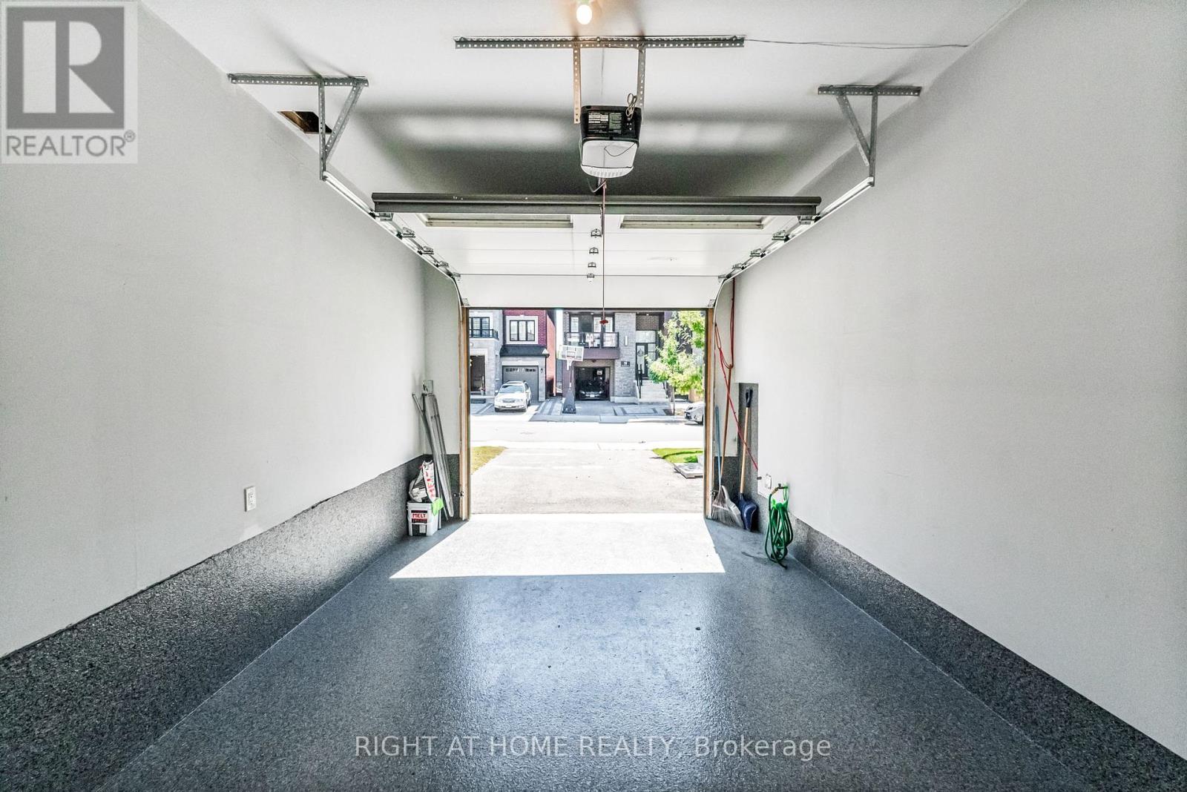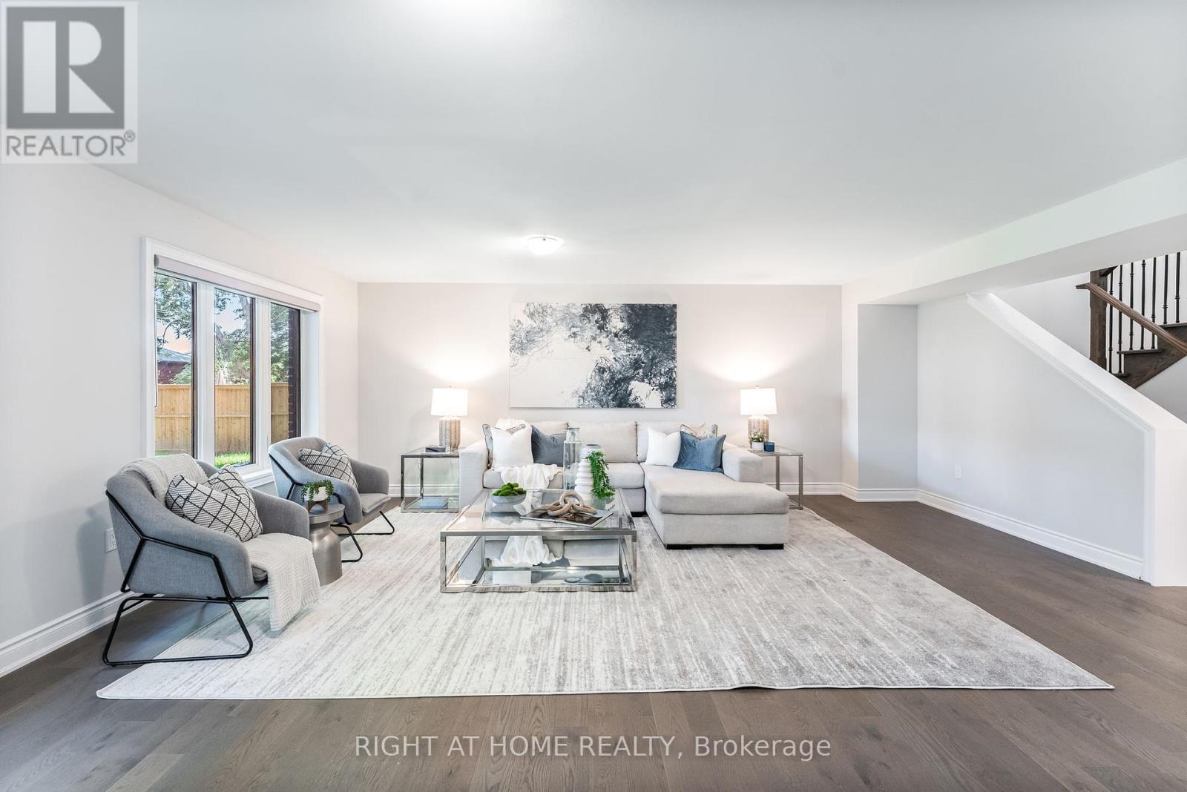18 Kipling Grove Court Toronto (Princess-Rosethorn), Ontario M9B 0C6
$1,898,900
Luxury home, Cul de sac living. This spacious 3 bedroom, 4 bathroom home has everything you need in your next family home. Stunning Primary suite, with very spacious ensuite that features spa like tub overlooking the yard. Secondary bedrooms with great size closets to grow into, and laundry room on the second floor for convenience. Breathe taking kitchen, with main focus on an island overlooking the eat in kitchen area and the upstairs family room with a fireplace. Living room walks out ground level to your very oversized backyard, great for hosting BBQs or enjoying the serene outdoors. Also has an unfinished basement with roughed in plumbing to customize how you want. Garage is oversized and finished with premium flooring. This is a house you grow into for years to come. Don't miss out! **** EXTRAS **** Existing Stainless Steel Refrigerator, Stainless Steel oven, Stainless Steel dishwasher, and Stainless Steel hood range, washer/dryer, all electric light fixtures, all window coverings. (id:58043)
Property Details
| MLS® Number | W9346983 |
| Property Type | Single Family |
| Community Name | Princess-Rosethorn |
| AmenitiesNearBy | Park, Schools |
| Features | Cul-de-sac |
| ParkingSpaceTotal | 2 |
Building
| BathroomTotal | 4 |
| BedroomsAboveGround | 3 |
| BedroomsTotal | 3 |
| Appliances | Central Vacuum |
| BasementType | Full |
| ConstructionStyleAttachment | Detached |
| CoolingType | Central Air Conditioning, Air Exchanger, Ventilation System |
| ExteriorFinish | Brick |
| FireProtection | Alarm System |
| FireplacePresent | Yes |
| FlooringType | Hardwood |
| FoundationType | Insulated Concrete Forms |
| HalfBathTotal | 2 |
| HeatingFuel | Natural Gas |
| HeatingType | Forced Air |
| StoriesTotal | 3 |
| Type | House |
| UtilityWater | Municipal Water |
Parking
| Garage |
Land
| Acreage | No |
| LandAmenities | Park, Schools |
| Sewer | Sanitary Sewer |
| SizeDepth | 121 Ft ,5 In |
| SizeFrontage | 30 Ft |
| SizeIrregular | 30.02 X 121.42 Ft |
| SizeTotalText | 30.02 X 121.42 Ft |
Rooms
| Level | Type | Length | Width | Dimensions |
|---|---|---|---|---|
| Second Level | Dining Room | 6.07 m | 3.69 m | 6.07 m x 3.69 m |
| Second Level | Kitchen | 7.01 m | 6.59 m | 7.01 m x 6.59 m |
| Second Level | Family Room | 7.01 m | 6.59 m | 7.01 m x 6.59 m |
| Second Level | Office | 2.45 m | 2.27 m | 2.45 m x 2.27 m |
| Third Level | Bedroom | 5.25 m | 4.56 m | 5.25 m x 4.56 m |
| Third Level | Bedroom | 3.34 m | 4.56 m | 3.34 m x 4.56 m |
| Third Level | Bedroom | 3.14 m | 3.6 m | 3.14 m x 3.6 m |
| Ground Level | Living Room | 6.7 m | 5.67 m | 6.7 m x 5.67 m |
Utilities
| Cable | Installed |
| Sewer | Installed |
Interested?
Contact us for more information
Jordan Chong
Broker
1550 16th Avenue Bldg B Unit 3 & 4
Richmond Hill, Ontario L4B 3K9







































