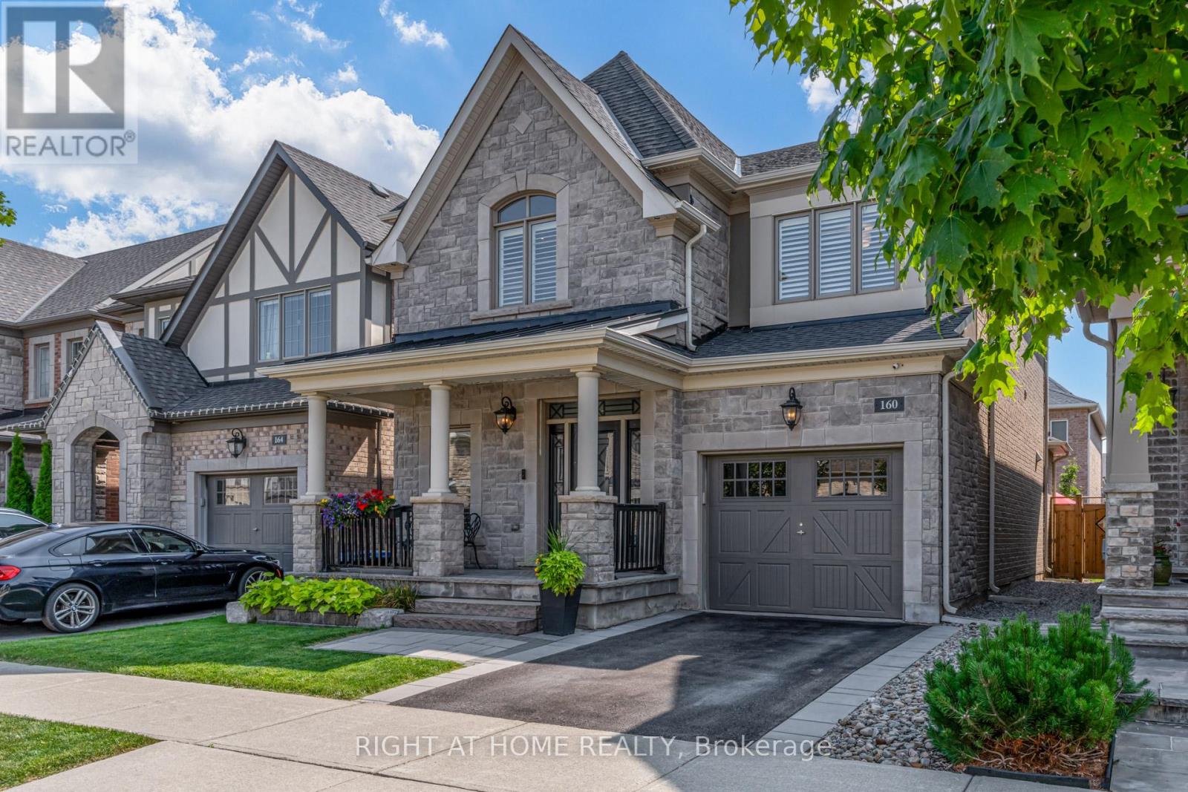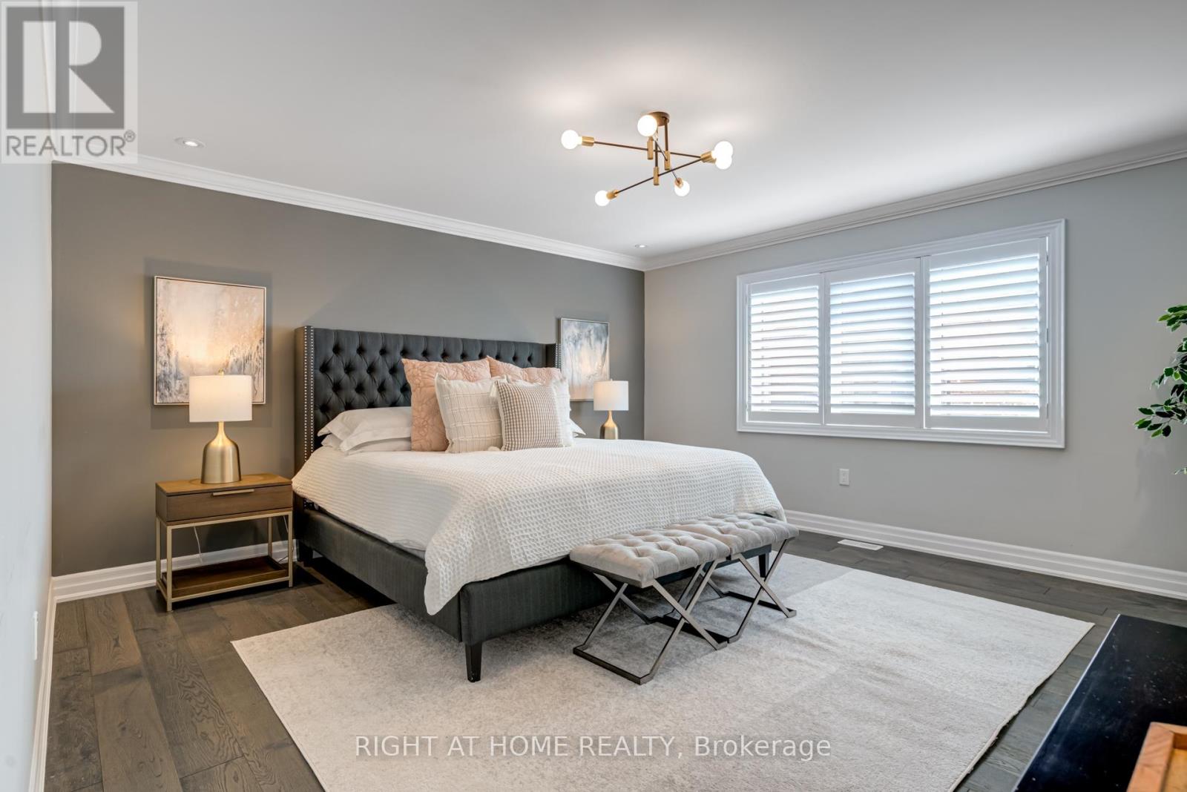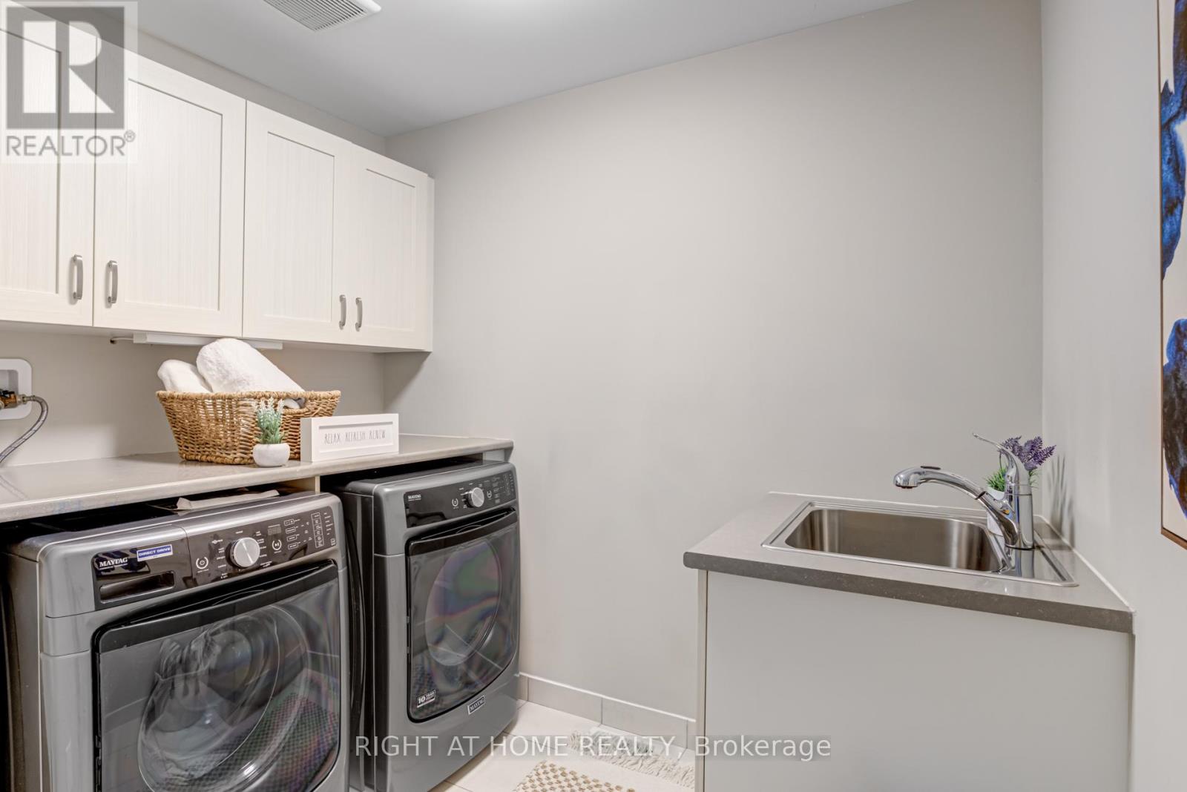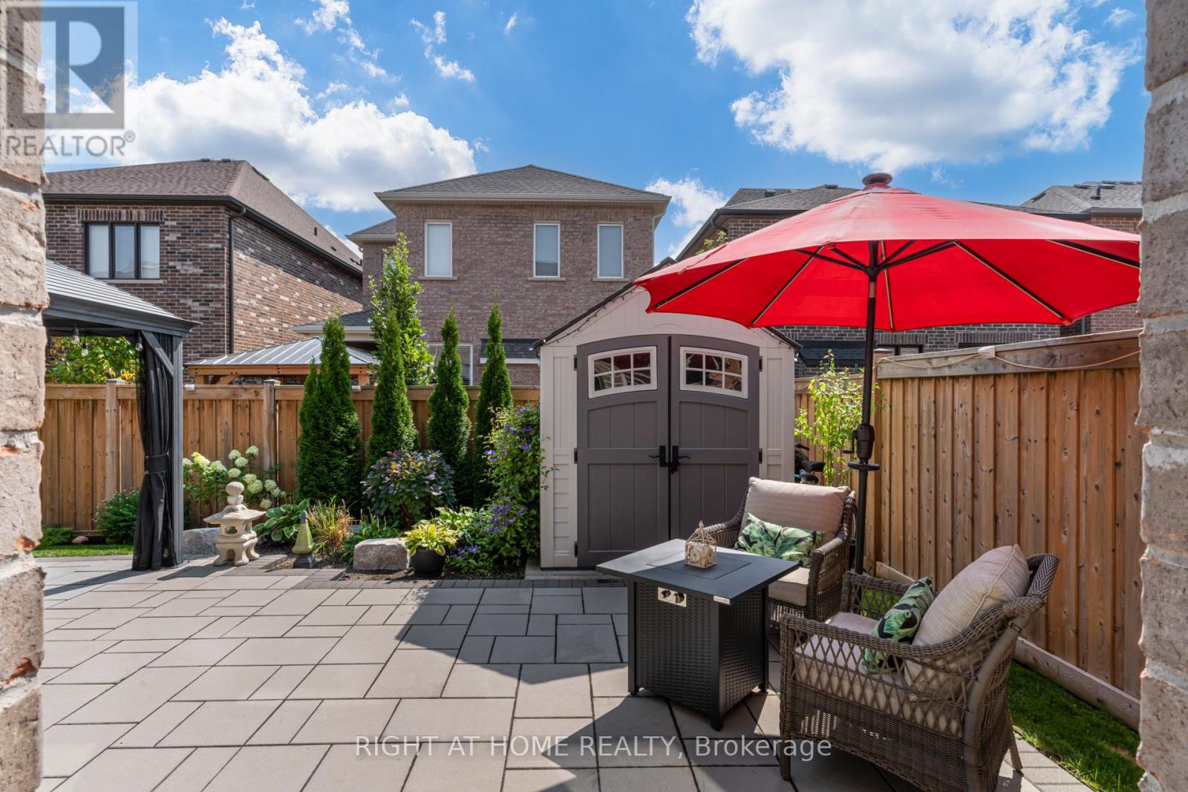160 Wheat Boom Drive Oakville, Ontario L6H 0M8
$1,489,900
Welcome to this stunning Oakville residence that perfectly blends elegance and modern comfort. This beautiful home boasts over 2000 sq. ft. of meticulously designed living space, featuring 3 spacious bedrooms and 4 well-appointed bathrooms. Discover the warmth of engineered hardwood floors throughout, complemented by charming waffle ceilings in the living room and exquisite trim and moulding across the main and upper floors. Wood shutters add a touch of classic sophistication throughout the home. The gourmet kitchen is a highlight, featuring a large center island and a bright, sunny ambiance perfect for family gatherings. The finished basement extends your living space with a versatile rec room, a games room, built-in storage, and a stylish bar, all complemented by a convenient 3-piece bath and sleek vinyl flooring. Additional conveniences include an upstairs laundry room and thoughtful touches like metal iron spindles and pot lights. Outside, the beautifully landscaped front and back yards provide a serene outdoor retreat. This home seamlessly combines style, functionality, and comfort. **** EXTRAS **** Conveniently located close to shopping, grocery, schools, places of worship, hospital, transit and HWYs 403, 407 and QEW (id:58043)
Open House
This property has open houses!
2:00 pm
Ends at:4:00 pm
2:00 pm
Ends at:4:00 pm
Property Details
| MLS® Number | W9347361 |
| Property Type | Single Family |
| Community Name | Rural Oakville |
| AmenitiesNearBy | Hospital, Place Of Worship, Public Transit, Schools |
| ParkingSpaceTotal | 2 |
| Structure | Porch |
Building
| BathroomTotal | 4 |
| BedroomsAboveGround | 3 |
| BedroomsTotal | 3 |
| Appliances | Hood Fan, Microwave, Refrigerator, Stove |
| BasementDevelopment | Finished |
| BasementType | N/a (finished) |
| ConstructionStyleAttachment | Detached |
| CoolingType | Central Air Conditioning |
| ExteriorFinish | Brick, Stone |
| FireplacePresent | Yes |
| FlooringType | Hardwood, Ceramic, Vinyl |
| FoundationType | Concrete |
| HalfBathTotal | 1 |
| HeatingFuel | Natural Gas |
| HeatingType | Forced Air |
| StoriesTotal | 2 |
| Type | House |
| UtilityWater | Municipal Water |
Parking
| Attached Garage |
Land
| Acreage | No |
| LandAmenities | Hospital, Place Of Worship, Public Transit, Schools |
| Sewer | Sanitary Sewer |
| SizeDepth | 89 Ft ,10 In |
| SizeFrontage | 34 Ft ,1 In |
| SizeIrregular | 34.12 X 89.9 Ft |
| SizeTotalText | 34.12 X 89.9 Ft |
Rooms
| Level | Type | Length | Width | Dimensions |
|---|---|---|---|---|
| Second Level | Primary Bedroom | 4.57 m | 4.52 m | 4.57 m x 4.52 m |
| Second Level | Bedroom 2 | 3.83 m | 3.35 m | 3.83 m x 3.35 m |
| Second Level | Bedroom 3 | 3.38 m | 3.35 m | 3.38 m x 3.35 m |
| Second Level | Laundry Room | 2.5 m | 2.38 m | 2.5 m x 2.38 m |
| Basement | Recreational, Games Room | 4.4 m | 4.1 m | 4.4 m x 4.1 m |
| Basement | Games Room | 7.65 m | 3.42 m | 7.65 m x 3.42 m |
| Main Level | Living Room | 4.862 m | 4.2 m | 4.862 m x 4.2 m |
| Main Level | Dining Room | 3.66 m | 4.24 m | 3.66 m x 4.24 m |
| Main Level | Kitchen | 4.32 m | 3.6 m | 4.32 m x 3.6 m |
| Main Level | Eating Area | 2.4 m | 3.6 m | 2.4 m x 3.6 m |
https://www.realtor.ca/real-estate/27409552/160-wheat-boom-drive-oakville-rural-oakville
Interested?
Contact us for more information
Anthony Olivera
Broker
1396 Don Mills Rd Unit B-121
Toronto, Ontario M3B 0A7
Ann Rahinel
Salesperson
1396 Don Mills Rd Unit B-121
Toronto, Ontario M3B 0A7











































