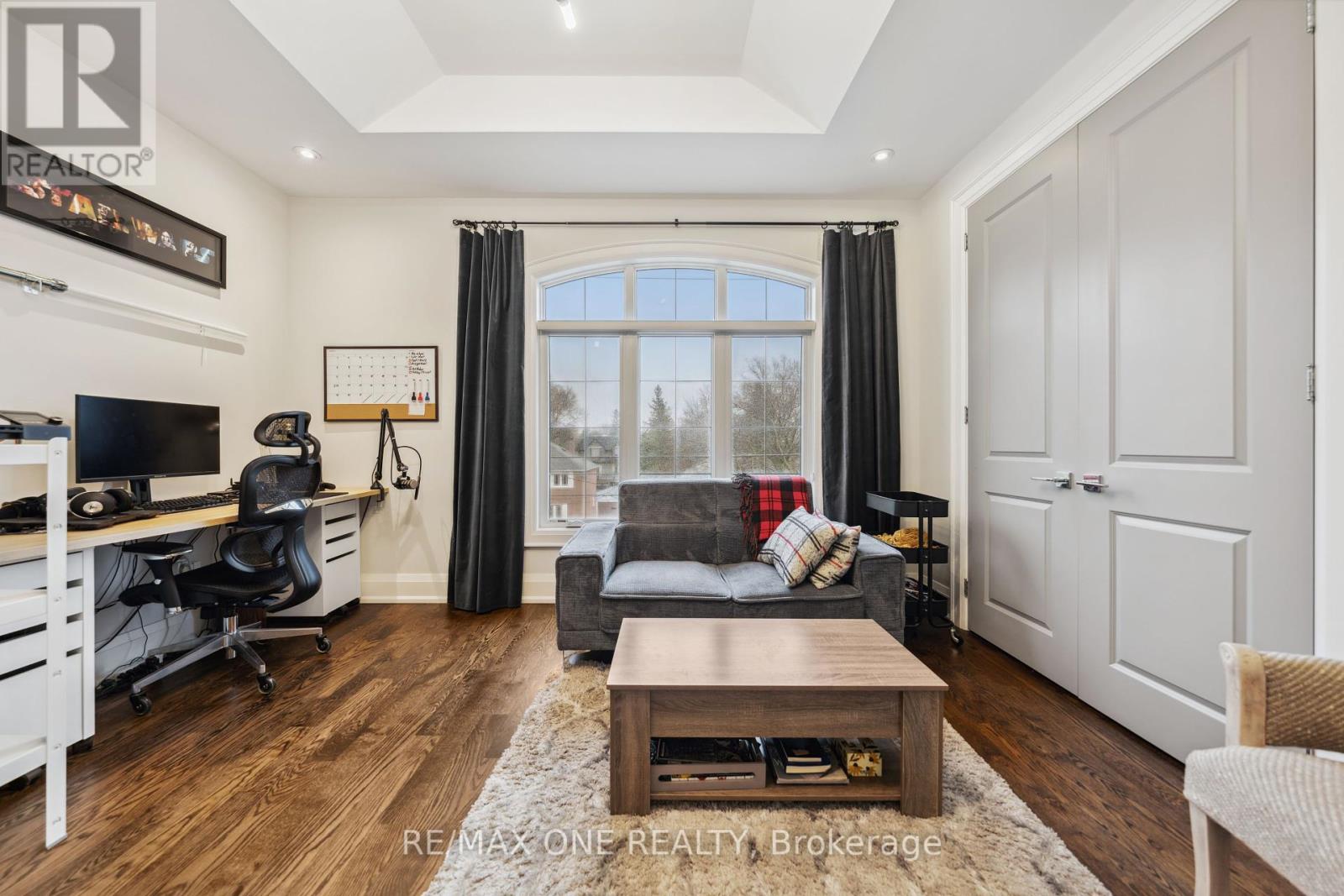42b Otonabee Avenue Toronto (Newtonbrook East), Ontario M2M 2S3
$2,999,900
Welcome to this exquisite 4 beds, 5 baths home that radiates sophistication & charm. Nested in a prime location this property offers unparalleled convenience. With easy access to transportation & steps away from Centre Point Mall, every amenity is within reach. Open concept layout on the main floor provides a seamless flow between the living spaces. Stunning 2-tone kitchen features remarkable large centre island w/quartz counters, pantry & s/s appliances. Upstairs, bright &spacious bedrooms equipped with closets & ensuites offer privacy & a peaceful retreat. Rec. room w/soaring 12.5ft ceiling & double door walk out offers endless opportunities. Enjoy the blend of wainscotting, crown moldings, flat coffered ceilings, skylights, hardwood floors and pot lights that this home has to offer. Don't miss a chance to make this exceptional property your own. (id:58043)
Property Details
| MLS® Number | C9348249 |
| Property Type | Single Family |
| Community Name | Newtonbrook East |
| AmenitiesNearBy | Public Transit, Schools |
| ParkingSpaceTotal | 4 |
Building
| BathroomTotal | 4 |
| BedroomsAboveGround | 4 |
| BedroomsBelowGround | 1 |
| BedroomsTotal | 5 |
| Appliances | Range, Central Vacuum, Garage Door Opener Remote(s), Dryer, Microwave, Oven, Refrigerator, Stove, Washer |
| BasementDevelopment | Finished |
| BasementFeatures | Walk-up |
| BasementType | N/a (finished) |
| ConstructionStyleAttachment | Detached |
| CoolingType | Central Air Conditioning |
| ExteriorFinish | Brick, Stone |
| FireplacePresent | Yes |
| FlooringType | Porcelain Tile, Marble, Hardwood |
| FoundationType | Concrete |
| HalfBathTotal | 1 |
| HeatingFuel | Natural Gas |
| HeatingType | Forced Air |
| StoriesTotal | 2 |
| Type | House |
| UtilityWater | Municipal Water |
Parking
| Garage |
Land
| Acreage | No |
| FenceType | Fenced Yard |
| LandAmenities | Public Transit, Schools |
| Sewer | Sanitary Sewer |
| SizeDepth | 123 Ft |
| SizeFrontage | 40 Ft |
| SizeIrregular | 40 X 123 Ft |
| SizeTotalText | 40 X 123 Ft |
Rooms
| Level | Type | Length | Width | Dimensions |
|---|---|---|---|---|
| Second Level | Primary Bedroom | 5.87 m | 2 m | 5.87 m x 2 m |
| Second Level | Bedroom 2 | 4.37 m | 3.36 m | 4.37 m x 3.36 m |
| Second Level | Bedroom 3 | 4.37 m | 3 m | 4.37 m x 3 m |
| Second Level | Bedroom 4 | 3.57 m | 4.52 m | 3.57 m x 4.52 m |
| Basement | Bedroom 5 | 3.11 m | 4.52 m | 3.11 m x 4.52 m |
| Basement | Recreational, Games Room | 9.42 m | 9.17 m | 9.42 m x 9.17 m |
| Lower Level | Foyer | 2.65 m | 1.46 m | 2.65 m x 1.46 m |
| Lower Level | Office | 3.45 m | 1.46 m | 3.45 m x 1.46 m |
| Main Level | Living Room | 6.51 m | 5.22 m | 6.51 m x 5.22 m |
| Main Level | Dining Room | 7.69 m | 2.73 m | 7.69 m x 2.73 m |
| Main Level | Kitchen | 4.36 m | 6.82 m | 4.36 m x 6.82 m |
| Main Level | Family Room | 5.05 m | 6.93 m | 5.05 m x 6.93 m |
Interested?
Contact us for more information
Maria Zaretchnev
Broker
4610 Dufferin St Unit 209
Toronto, Ontario M3H 5S4










































