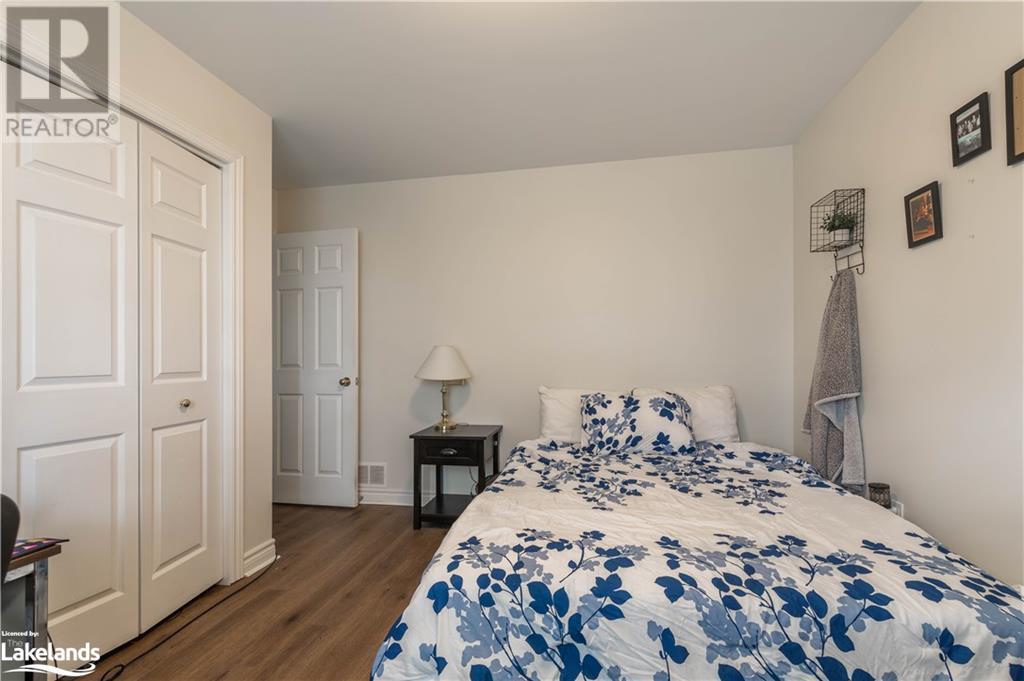118 Matilda Street Clarksburg, Ontario N0H 1J0
$1,300,000
LOOKING FOR A PROPERTY WITH LOTS OF ROOM INSIDE AND OUT? THIS WONDERFUL 4 BEDROOM, 3 BATH BRICK HOME BUILT IN 2002 AND SITUATED ON 2+ ACRES OFFERS TONS OF SPACE FOR EVERYONE. THE MAIN FLOOR FEATURES AN OPEN CONCEPT KITCHEN AND DINING ROOM PERFECT FOR ENTERTAINING GUESTS. A LARGE BRIGHT LIVING ROOM, A PRIMARY BEDROOM WITH 4 PC ENSUITE AND WALK-IN CLOSET, 2 ADDITIONAL BEDROOMS, 4 PC BATH AND LAUNDRY ROOM COMPLETE THE MAIN FLOOR. THERE IS AN IN-LAW SUITE ON THE LOWER LEVEL WITH A LARGE KITCHEN/DINING ROOM, A 3PC BATH, FAMILY ROOM, 4TH BEDROOM AND LOTS OF STORAGE MAKING IT IDEAL FOR MULT-GENERATIONAL FAMILIES OR GUESTS. AN ATTACHED 3 CAR GARAGE WITH ENTRANCE TO THE MUDROOM OFFERS CONVENIENT AND SECURE PARKING. THE LARGE APPROXIMATELY 5300 SQ FT STORAGE BUILDING IS PERFECT FOR STORING ALL YOUR TOYS, A WORKSHOP OR MAN CAVE. THIS PROPERTY ON THE OUTSKIRTS OF CLARKSBURG IS CLOSE TO THE PRETTY VILLAGE OF THORNBURY FOR SHOPPING, DINING, AND A STROLL BY THE WATERFRONT. ONLY MINUTES TO THE SKI HILLS. TERRIFIC PROPERTY YOU WILL NOT WANT TO MISS! (id:58043)
Property Details
| MLS® Number | 40645691 |
| Property Type | Single Family |
| AmenitiesNearBy | Shopping, Ski Area |
| CommunityFeatures | School Bus |
| EquipmentType | None |
| Features | Sump Pump, In-law Suite |
| ParkingSpaceTotal | 9 |
| RentalEquipmentType | None |
| Structure | Workshop |
Building
| BathroomTotal | 3 |
| BedroomsAboveGround | 3 |
| BedroomsBelowGround | 1 |
| BedroomsTotal | 4 |
| Appliances | Central Vacuum, Dishwasher, Dryer, Refrigerator, Stove, Washer |
| ArchitecturalStyle | Bungalow |
| BasementDevelopment | Partially Finished |
| BasementType | Full (partially Finished) |
| ConstructedDate | 2002 |
| ConstructionStyleAttachment | Detached |
| CoolingType | Central Air Conditioning |
| ExteriorFinish | Brick, Metal |
| Fixture | Ceiling Fans |
| HeatingFuel | Natural Gas |
| HeatingType | Forced Air |
| StoriesTotal | 1 |
| SizeInterior | 2772 Sqft |
| Type | House |
| UtilityWater | Drilled Well |
Parking
| Attached Garage |
Land
| Acreage | Yes |
| LandAmenities | Shopping, Ski Area |
| LandscapeFeatures | Landscaped |
| Sewer | Septic System |
| SizeFrontage | 255 Ft |
| SizeTotalText | 2 - 4.99 Acres |
| ZoningDescription | D |
Rooms
| Level | Type | Length | Width | Dimensions |
|---|---|---|---|---|
| Lower Level | Storage | 7'6'' x 7'0'' | ||
| Lower Level | Utility Room | 12'3'' x 11'8'' | ||
| Lower Level | Storage | 15'4'' x 9'8'' | ||
| Lower Level | 3pc Bathroom | 7'9'' x 7'8'' | ||
| Lower Level | Bedroom | 13'4'' x 11'3'' | ||
| Lower Level | Family Room | 27'6'' x 13'4'' | ||
| Lower Level | Kitchen/dining Room | 22'8'' x 12'3'' | ||
| Main Level | Full Bathroom | Measurements not available | ||
| Main Level | 4pc Bathroom | 9'0'' x 4'5'' | ||
| Main Level | Mud Room | 15'9'' x 7'6'' | ||
| Main Level | Laundry Room | 7'8'' x 6'10'' | ||
| Main Level | Bedroom | 9'3'' x 7'9'' | ||
| Main Level | Bedroom | 13'0'' x 9'9'' | ||
| Main Level | Primary Bedroom | 13'8'' x 12'9'' | ||
| Main Level | Living Room | 20'6'' x 12'8'' | ||
| Main Level | Dining Room | 16'4'' x 9'10'' | ||
| Main Level | Eat In Kitchen | 14'4'' x 9'5'' |
https://www.realtor.ca/real-estate/27411356/118-matilda-street-clarksburg
Interested?
Contact us for more information
Mary Spragge
Broker
28 Sykes Street North
Meaford, Ontario N4L 1V7





















































