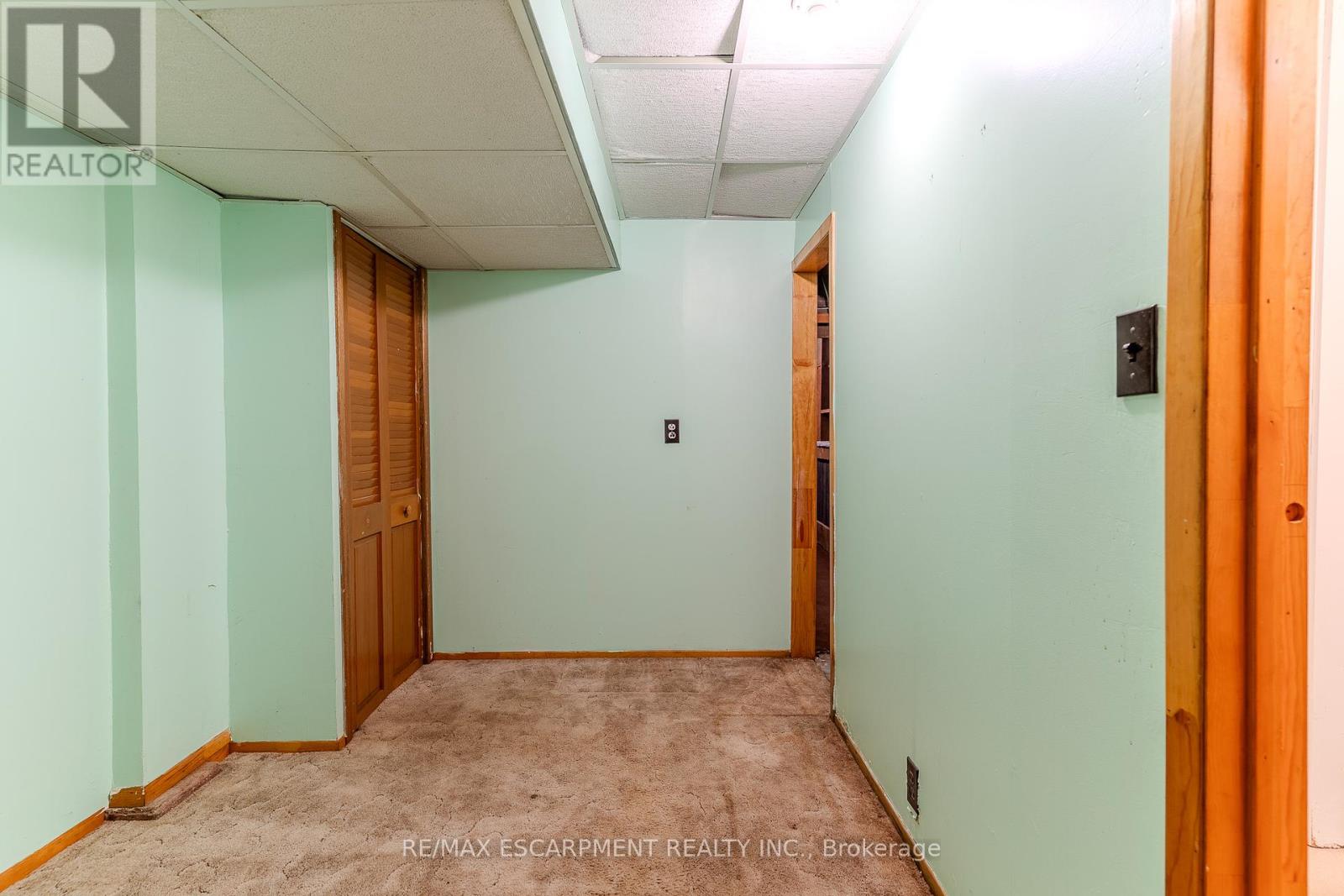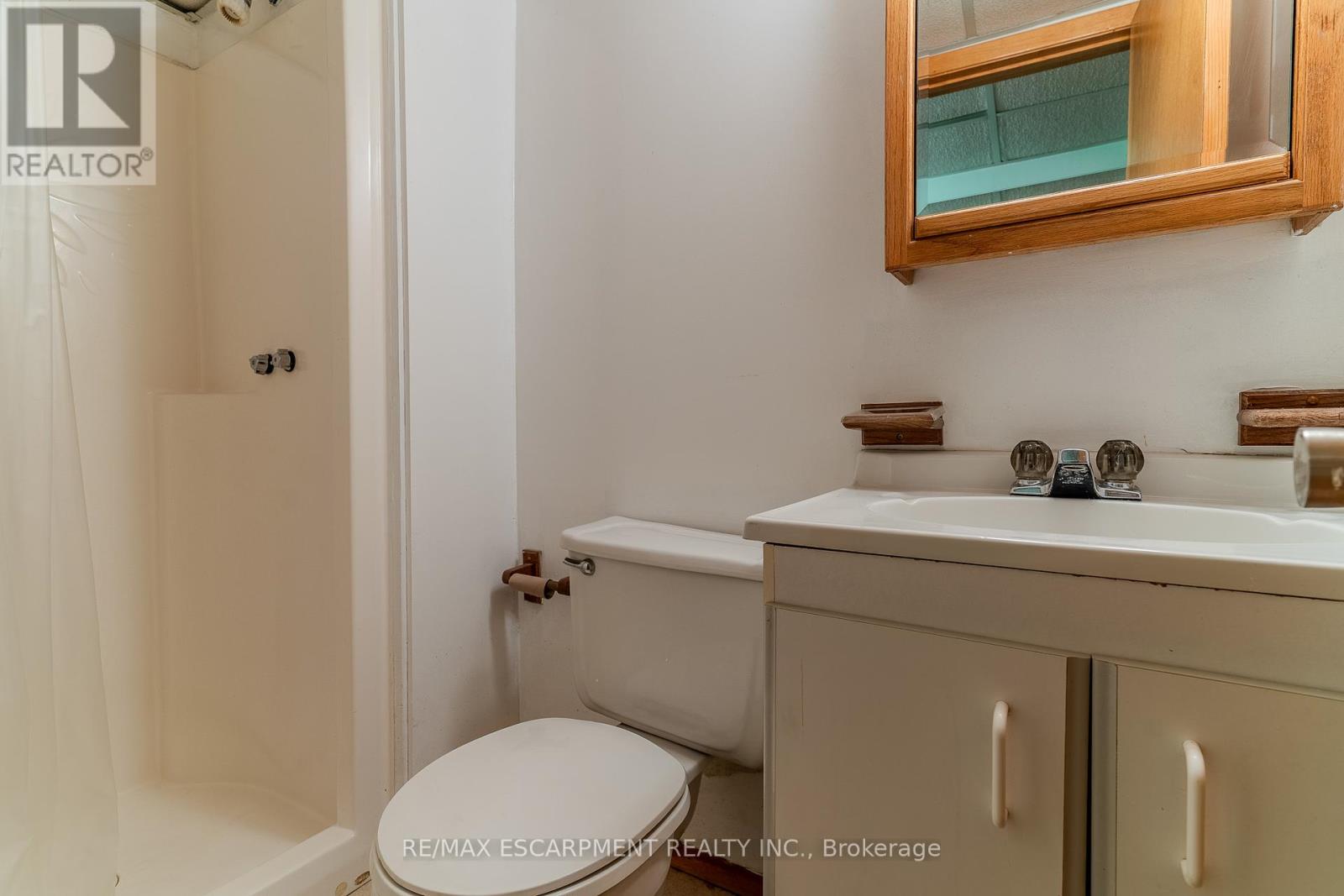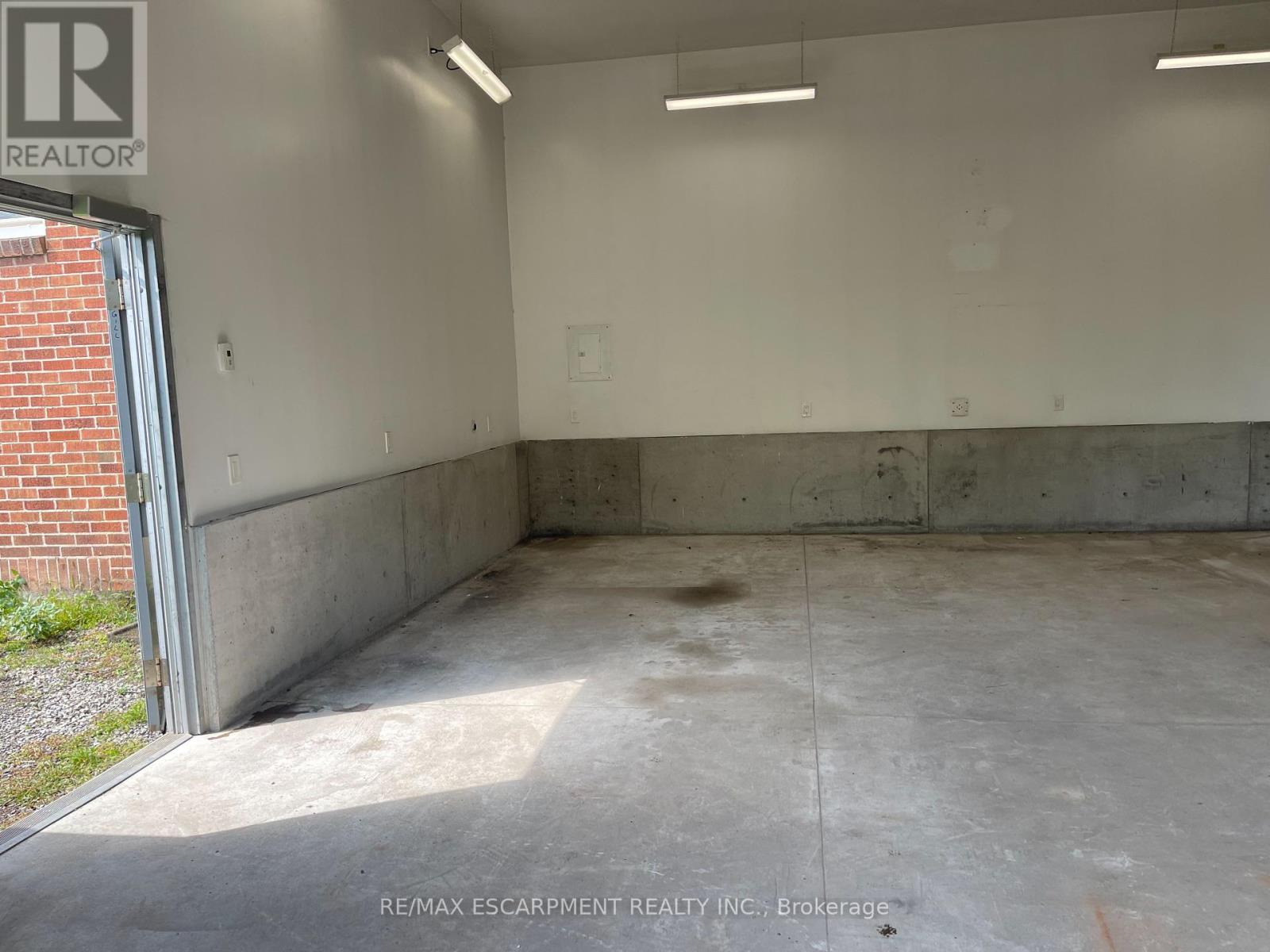15 Queensbury Road Fort Erie (Lakeshore), Ontario L2A 1P9
$464,900
Welcome to 15 Queensbury Road, a 1 1/2-storey home nestled on a great lot with an oversized double garage, perfect for the mechanic or hobbyist. The charming curb appeal invites you into the main level of the home, where you will find a spacious living room and dining area, both with bay windows, and a kitchen with convenient access to the back deck. Also on the main level is a good-sized bedroom, a 4-piece bathroom, plenty of closets for storage, and abundant natural light. The upper 1/2 storey features two spacious bedrooms, each with generous closet space. Downstairs, there is a large recreation room with a bar, a second kitchen, a 3-piece bathroom, and ample storage space. Situated on a tree-lined street, this location offers close proximity to all amenities, shopping, restaurants, sought-after golf courses, and many of Lake Erie's beautiful beaches. Enjoy being just minutes from the US border, Crystal Beach, and more. (id:58043)
Property Details
| MLS® Number | X9348162 |
| Property Type | Single Family |
| Community Name | Lakeshore |
| AmenitiesNearBy | Park, Hospital, Schools, Place Of Worship |
| Features | Irregular Lot Size |
| ParkingSpaceTotal | 6 |
| Structure | Deck |
Building
| BathroomTotal | 2 |
| BedroomsAboveGround | 3 |
| BedroomsTotal | 3 |
| BasementDevelopment | Finished |
| BasementFeatures | Separate Entrance |
| BasementType | N/a (finished) |
| ConstructionStyleAttachment | Detached |
| CoolingType | Central Air Conditioning |
| ExteriorFinish | Brick |
| FireplacePresent | Yes |
| FoundationType | Unknown |
| HeatingFuel | Natural Gas |
| HeatingType | Forced Air |
| StoriesTotal | 2 |
| Type | House |
| UtilityWater | Municipal Water |
Parking
| Detached Garage |
Land
| Acreage | No |
| LandAmenities | Park, Hospital, Schools, Place Of Worship |
| Sewer | Sanitary Sewer |
| SizeDepth | 100 Ft ,4 In |
| SizeFrontage | 63 Ft ,7 In |
| SizeIrregular | 63.6 X 100.4 Ft |
| SizeTotalText | 63.6 X 100.4 Ft|under 1/2 Acre |
Rooms
| Level | Type | Length | Width | Dimensions |
|---|---|---|---|---|
| Second Level | Bedroom | 3.33 m | 3.61 m | 3.33 m x 3.61 m |
| Second Level | Bedroom | 3.66 m | 4.24 m | 3.66 m x 4.24 m |
| Basement | Den | 2.18 m | 2.97 m | 2.18 m x 2.97 m |
| Basement | Utility Room | 1.19 m | 1.07 m | 1.19 m x 1.07 m |
| Basement | Recreational, Games Room | 4.98 m | 6.02 m | 4.98 m x 6.02 m |
| Basement | Other | 1.68 m | 4.42 m | 1.68 m x 4.42 m |
| Basement | Kitchen | 3.3 m | 3.38 m | 3.3 m x 3.38 m |
| Main Level | Living Room | 5.59 m | 3.35 m | 5.59 m x 3.35 m |
| Main Level | Dining Room | 3.51 m | 3.58 m | 3.51 m x 3.58 m |
| Main Level | Kitchen | 3.53 m | 3.84 m | 3.53 m x 3.84 m |
| Main Level | Den | 3.17 m | 3.02 m | 3.17 m x 3.02 m |
| Main Level | Bedroom | 3.17 m | 2.72 m | 3.17 m x 2.72 m |
https://www.realtor.ca/real-estate/27411274/15-queensbury-road-fort-erie-lakeshore-lakeshore
Interested?
Contact us for more information
Shannon Maragh Sullivan
Broker
502 Brant St #1a
Burlington, Ontario L7R 2G4







































