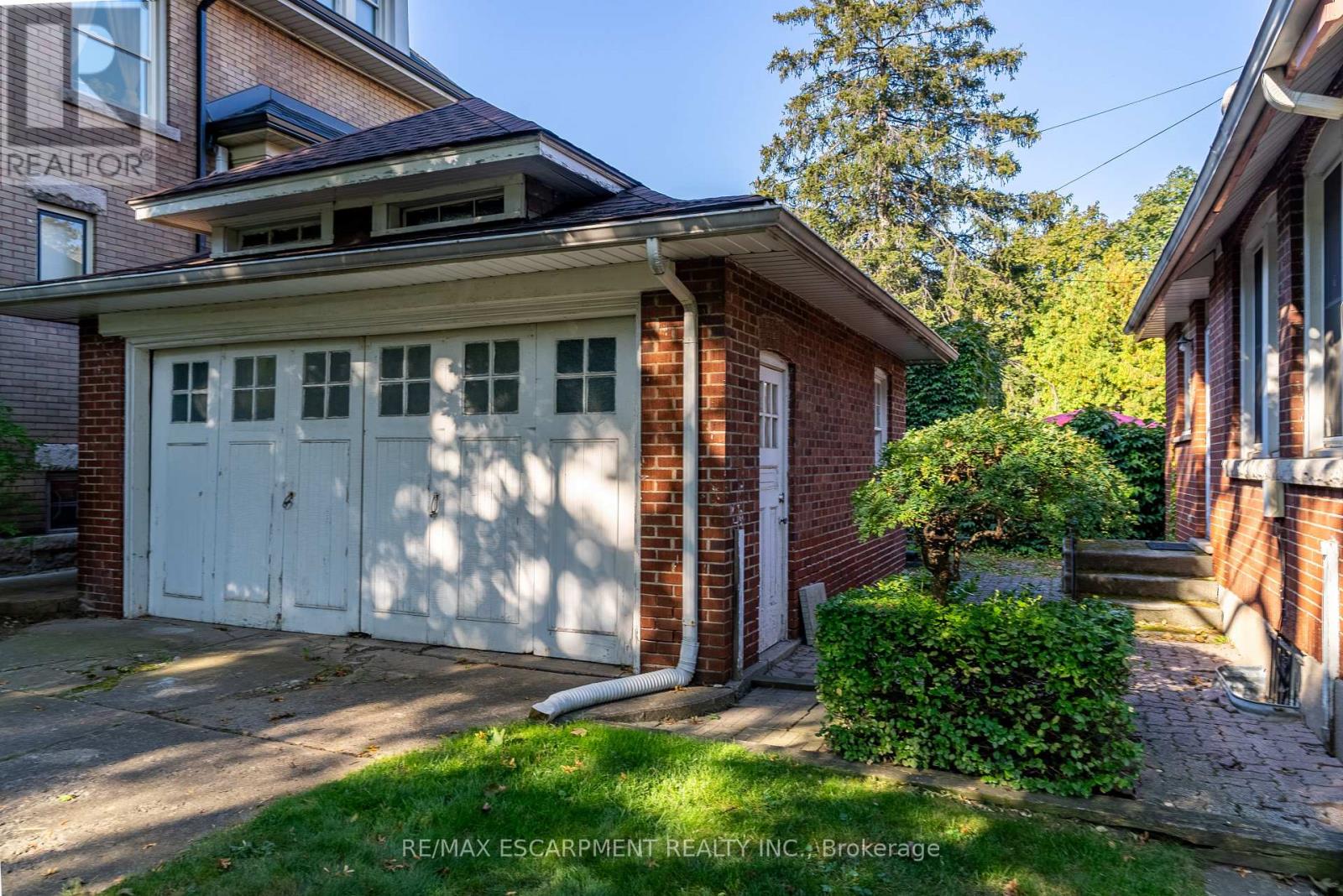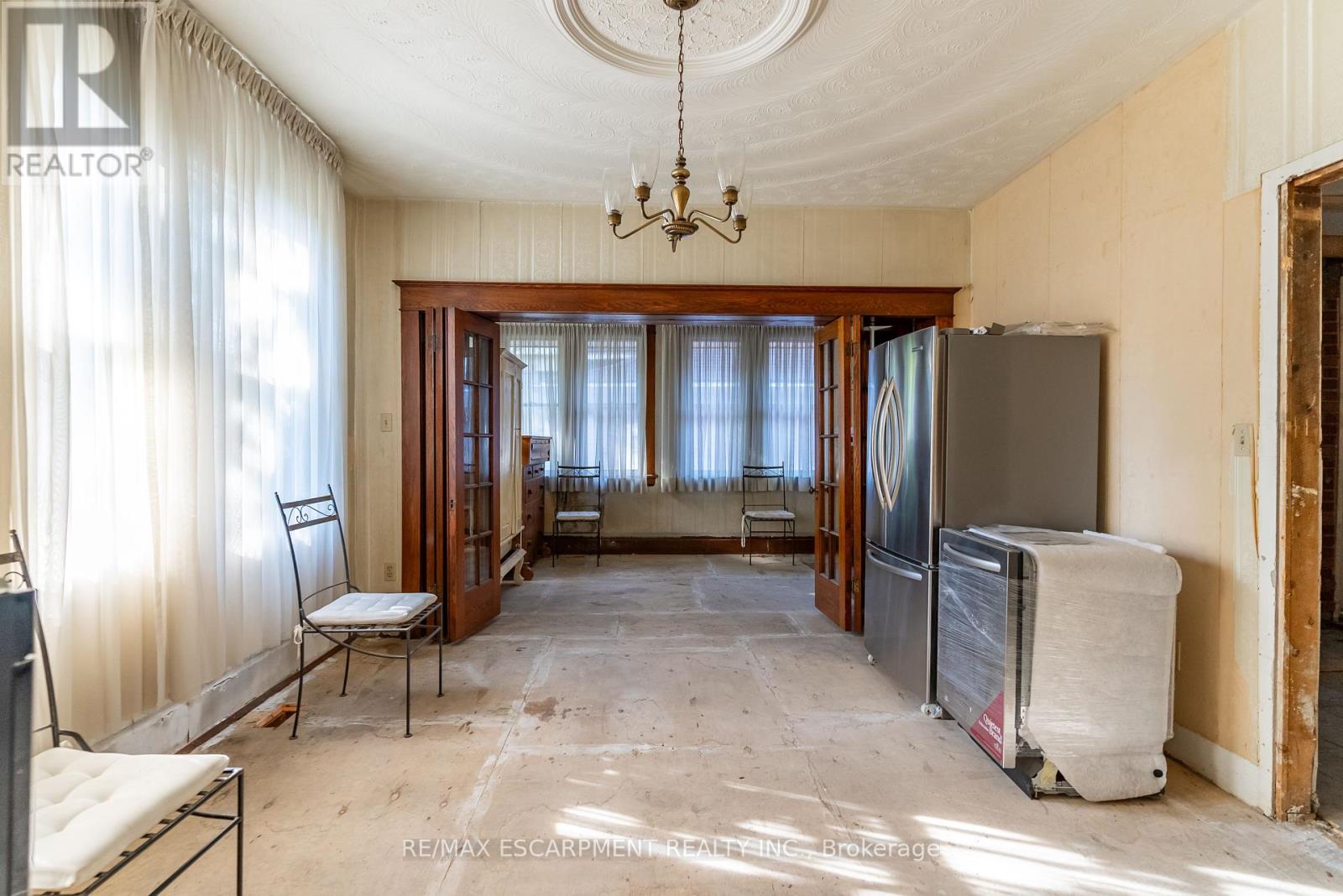170 St. Clair Boulevard Hamilton (St. Clair), Ontario L8M 2P1
$999,900
Nestled within the heart of one of the most coveted neighborhoods in Hamilton, this exquisite heritage home offers a unique opportunity to own a piece of history. With over 3000 square feet, this architectural gem has seen the passage of time and now awaits a passionate restoration to bring it back to its former glory. With its distinctive character, stunning period details, and an abundance of potential, this property promises an unparalleled canvas for your dream home. This home represents an exceptional investment in one of the most desirable neighborhoods in the area. Comparable properties in the vicinity have seen substantial appreciation, making this an attractive prospect for both homeowners and investors. Don't miss this chance to transform a historical treasure into a modern masterpiece that reflects your unique style and vision. Act swiftly, as properties of this caliber rarely become available in this exclusive neighborhood! (id:58043)
Property Details
| MLS® Number | X9348051 |
| Property Type | Single Family |
| Community Name | St. Clair |
| AmenitiesNearBy | Park, Place Of Worship, Schools |
| ParkingSpaceTotal | 4 |
Building
| BathroomTotal | 3 |
| BedroomsAboveGround | 5 |
| BedroomsTotal | 5 |
| BasementDevelopment | Unfinished |
| BasementType | Full (unfinished) |
| ConstructionStyleAttachment | Detached |
| ExteriorFinish | Brick |
| FoundationType | Block |
| HalfBathTotal | 1 |
| HeatingFuel | Natural Gas |
| HeatingType | Radiant Heat |
| StoriesTotal | 3 |
| Type | House |
| UtilityWater | Municipal Water |
Parking
| Detached Garage |
Land
| Acreage | No |
| LandAmenities | Park, Place Of Worship, Schools |
| Sewer | Sanitary Sewer |
| SizeDepth | 65 Ft ,1 In |
| SizeFrontage | 104 Ft ,2 In |
| SizeIrregular | 104.21 X 65.13 Ft |
| SizeTotalText | 104.21 X 65.13 Ft |
Rooms
| Level | Type | Length | Width | Dimensions |
|---|---|---|---|---|
| Second Level | Bedroom | 5.12 m | 3.96 m | 5.12 m x 3.96 m |
| Second Level | Bedroom 2 | 3.93 m | 3.66 m | 3.93 m x 3.66 m |
| Second Level | Bedroom 3 | 3.93 m | 3.66 m | 3.93 m x 3.66 m |
| Third Level | Bedroom 4 | 4.97 m | 2.65 m | 4.97 m x 2.65 m |
| Third Level | Bedroom 5 | 4.97 m | 2.47 m | 4.97 m x 2.47 m |
| Main Level | Foyer | Measurements not available | ||
| Main Level | Dining Room | 3.96 m | 3.96 m | 3.96 m x 3.96 m |
| Main Level | Den | 3.69 m | 2.71 m | 3.69 m x 2.71 m |
| Main Level | Living Room | 4.48 m | 2.96 m | 4.48 m x 2.96 m |
| Main Level | Kitchen | 8.5 m | 3.93 m | 8.5 m x 3.93 m |
| Main Level | Sunroom | 8.63 m | 2.83 m | 8.63 m x 2.83 m |
| Main Level | Bathroom | Measurements not available |
https://www.realtor.ca/real-estate/27411255/170-st-clair-boulevard-hamilton-st-clair-st-clair
Interested?
Contact us for more information
Conrad Guy Zurini
Broker of Record
2180 Itabashi Way #4b
Burlington, Ontario L7M 5A5

























