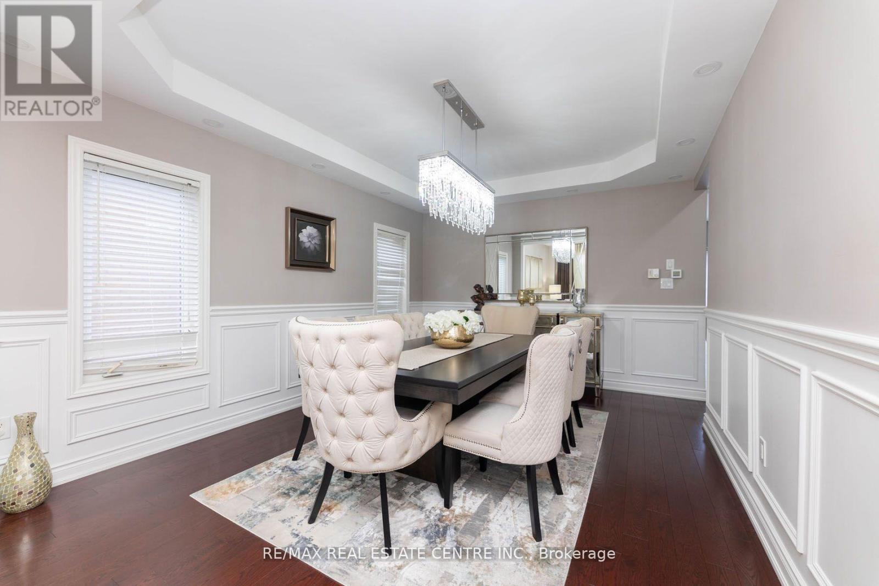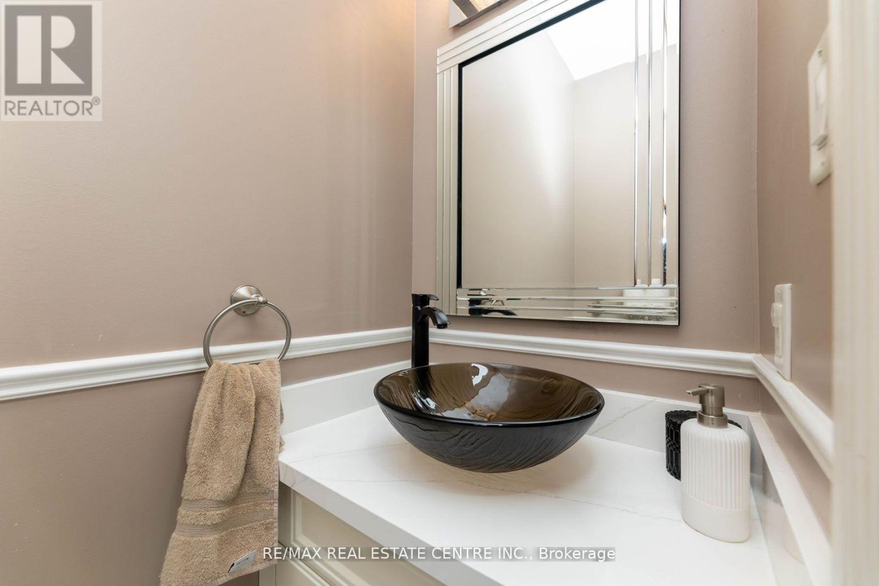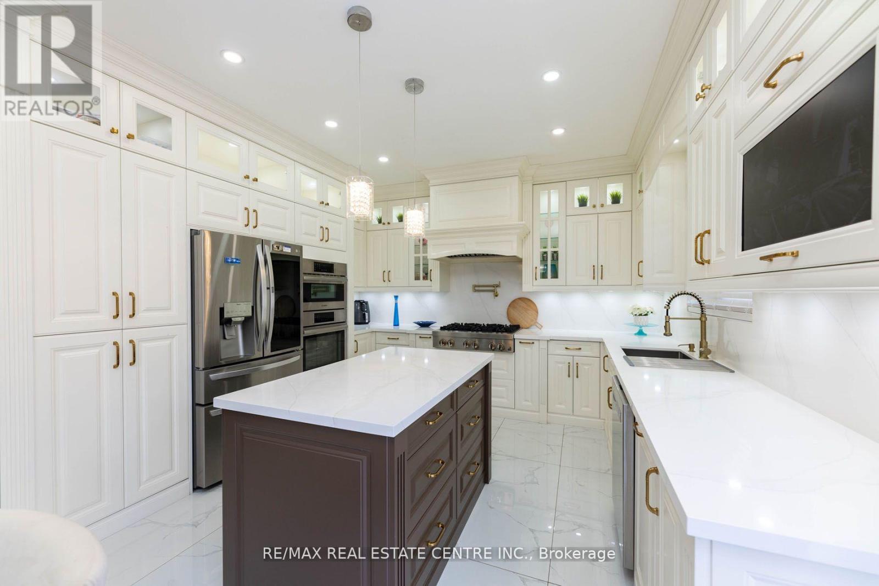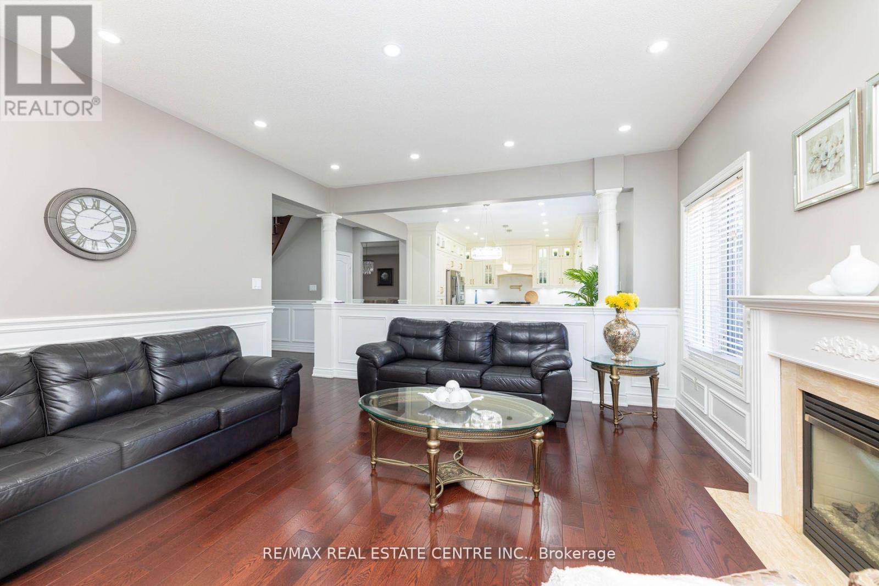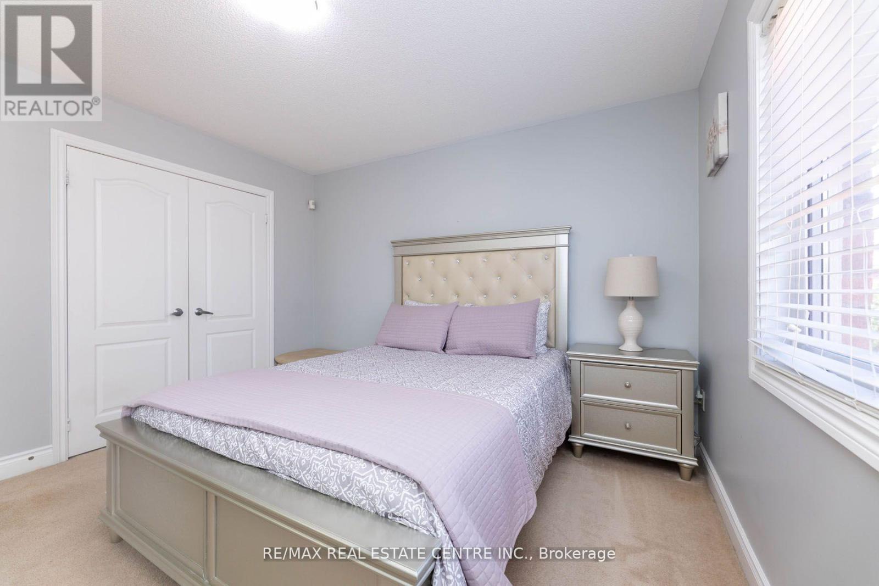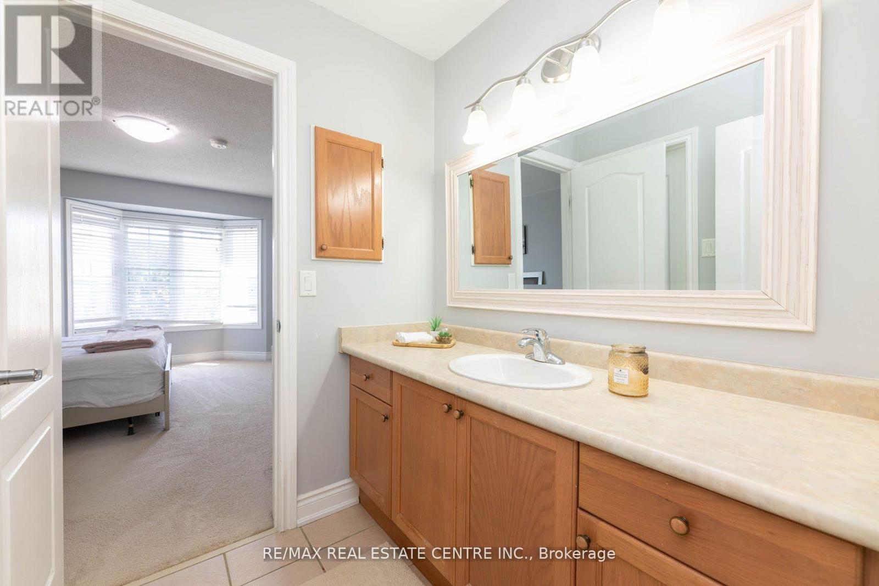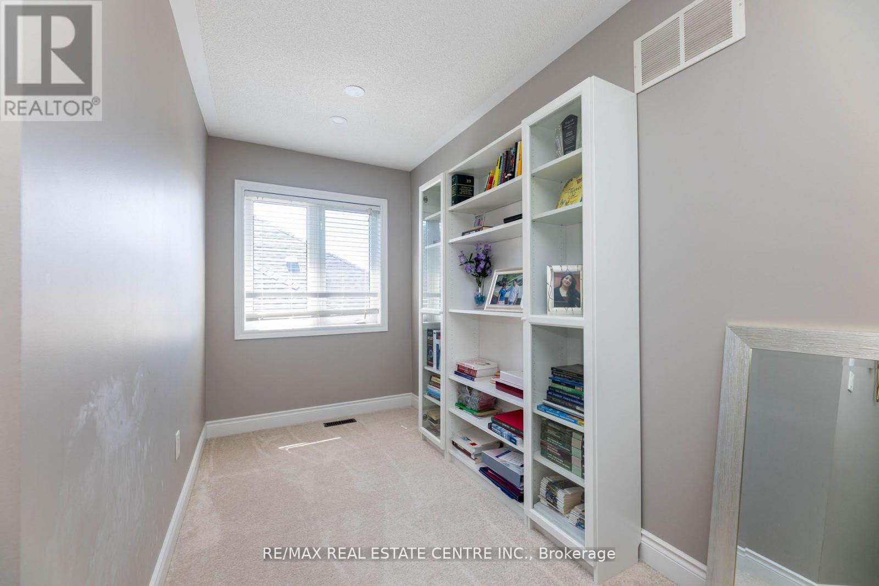4 Louvain Drive Brampton (Vales Of Castlemore North), Ontario L6P 1W4
$1,799,900
Welcome to your dream home! This over 3500 sqft 4 +3 Bdrms meticulously maintained! Bright & spacious! Located in prestigious Chateaus of Castlemore! The professionally finished lower level, with separate entrance! Breath Taking Upgraded Gourmet Kitchen, 2022! New Stainless Steel Appl, 2022! New Hardwood Floor On main Floor 2021, About 200K spent on Renovation last 2-3 yrs! Steps to public/catholic school & Park! Pot lights 2022! Exceptional opportunity to own this Gem! **** EXTRAS **** Stainless Steel Fridge,Stove, Built-In Dishwasher, Built-In Rangehood(2022) ! S/S Washer & Dryer! All Electric Light Fixtures,Window Coverings! (id:58043)
Property Details
| MLS® Number | W9348151 |
| Property Type | Single Family |
| Community Name | Vales of Castlemore North |
| AmenitiesNearBy | Park, Public Transit, Schools |
| CommunityFeatures | School Bus |
| ParkingSpaceTotal | 6 |
Building
| BathroomTotal | 6 |
| BedroomsAboveGround | 4 |
| BedroomsBelowGround | 3 |
| BedroomsTotal | 7 |
| BasementDevelopment | Finished |
| BasementFeatures | Separate Entrance |
| BasementType | N/a (finished) |
| ConstructionStyleAttachment | Detached |
| CoolingType | Central Air Conditioning |
| ExteriorFinish | Brick, Stone |
| FireplacePresent | Yes |
| FlooringType | Carpeted, Ceramic, Hardwood |
| FoundationType | Concrete |
| HalfBathTotal | 1 |
| HeatingFuel | Natural Gas |
| HeatingType | Forced Air |
| StoriesTotal | 2 |
| Type | House |
| UtilityWater | Municipal Water |
Parking
| Garage |
Land
| Acreage | No |
| LandAmenities | Park, Public Transit, Schools |
| Sewer | Sanitary Sewer |
| SizeDepth | 114 Ft ,9 In |
| SizeFrontage | 50 Ft ,11 In |
| SizeIrregular | 50.95 X 114.83 Ft |
| SizeTotalText | 50.95 X 114.83 Ft |
Rooms
| Level | Type | Length | Width | Dimensions |
|---|---|---|---|---|
| Second Level | Bedroom 4 | 3.66 m | 3.66 m | 3.66 m x 3.66 m |
| Second Level | Library | 2.64 m | 1.83 m | 2.64 m x 1.83 m |
| Second Level | Primary Bedroom | 7.01 m | 4.57 m | 7.01 m x 4.57 m |
| Second Level | Bedroom 2 | 3.96 m | 3.2 m | 3.96 m x 3.2 m |
| Second Level | Bedroom 3 | 4.16 m | 4.57 m | 4.16 m x 4.57 m |
| Main Level | Kitchen | 3.05 m | 3.96 m | 3.05 m x 3.96 m |
| Main Level | Eating Area | 3.2 m | 3.96 m | 3.2 m x 3.96 m |
| Main Level | Living Room | 3.96 m | 4.42 m | 3.96 m x 4.42 m |
| Main Level | Dining Room | 3.96 m | 4.57 m | 3.96 m x 4.57 m |
| Main Level | Family Room | 4.88 m | 4.37 m | 4.88 m x 4.37 m |
| Main Level | Office | 3.66 m | 2.93 m | 3.66 m x 2.93 m |
| Main Level | Laundry Room | Measurements not available |
Interested?
Contact us for more information
Ashok Kumar
Salesperson
2 County Court Blvd. Ste 150
Brampton, Ontario L6W 3W8








