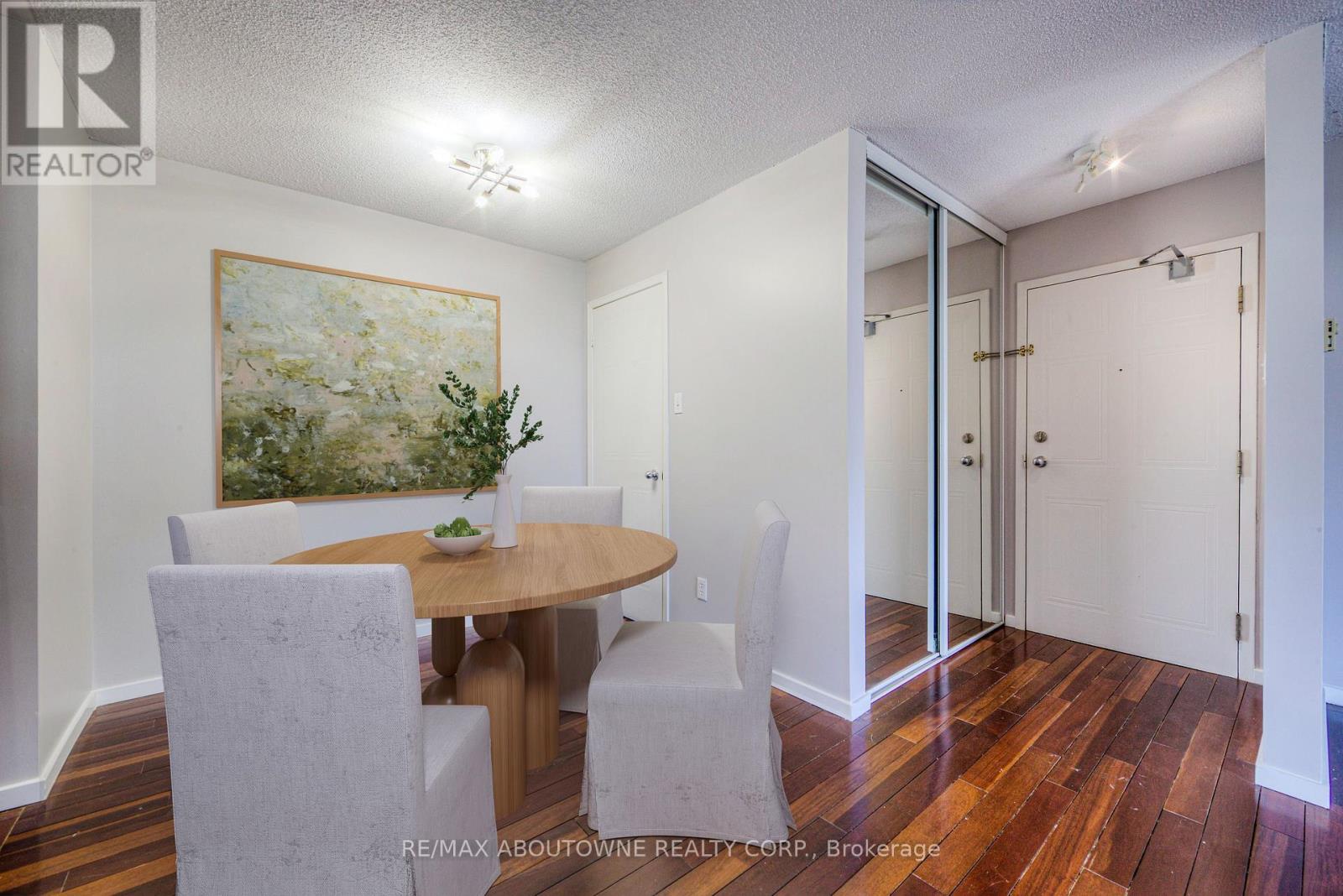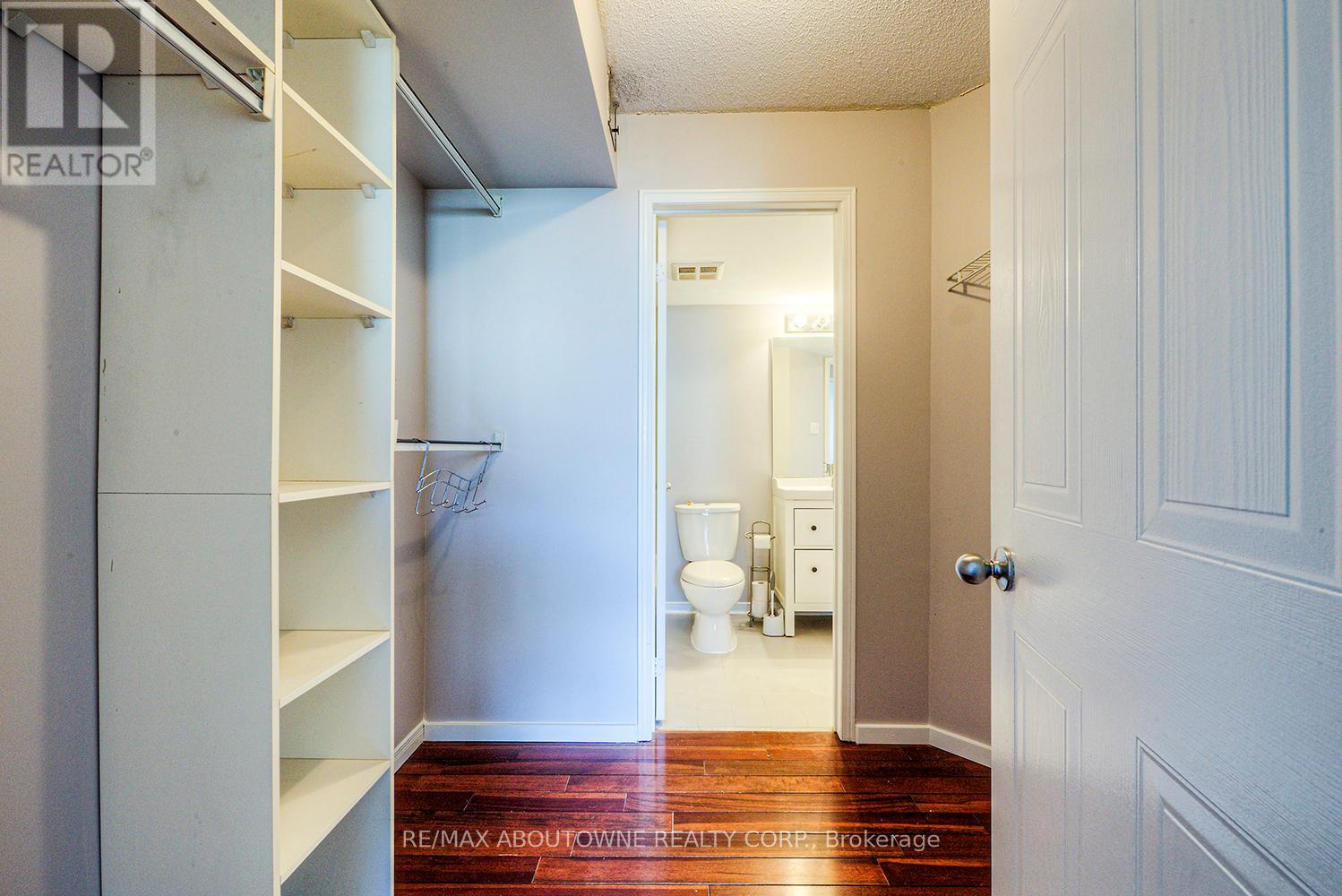124 - 1496 Pilgrims Way Oakville (Glen Abbey), Ontario L6M 3G9
$559,000Maintenance, Common Area Maintenance, Insurance, Parking, Water
$560.23 Monthly
Maintenance, Common Area Maintenance, Insurance, Parking, Water
$560.23 MonthlyDiscover the epitome of comfort and convenience of this 2-bedroom, 1-bathroom condo nestled in Glen Abbeys Pilgrims Way building. Embraced by the serene ambiance of a forested walking trail, this residence offers over 900 square feet of meticulously designed living space. Hardwood flooring throughout the unit. Step inside to find a spacious living and dining area, complete with a cozy wood-burning fireplace. Updated kitchen and bathroom plus two generously sized storage rooms ensure ample space for all your belongings. Outside, an inviting open balcony provides a delightful spot to unwind amidst the tranquil surroundings. Embrace the warmth of a friendly community and relish the convenience of being close to shopping, esteemed schools, and a plethora of amenities. With a picturesque walking trail alongside the property, this condo embodies the essence of serene suburban living at its finest. Select photos have been virtually staged. (id:58043)
Property Details
| MLS® Number | W9348066 |
| Property Type | Single Family |
| Community Name | Glen Abbey |
| AmenitiesNearBy | Park, Schools |
| CommunityFeatures | Pet Restrictions, Community Centre |
| EquipmentType | Water Heater |
| Features | Wooded Area, Balcony, In Suite Laundry |
| ParkingSpaceTotal | 1 |
| RentalEquipmentType | Water Heater |
Building
| BathroomTotal | 1 |
| BedroomsAboveGround | 2 |
| BedroomsTotal | 2 |
| Amenities | Exercise Centre, Visitor Parking, Fireplace(s) |
| Appliances | Dishwasher, Dryer, Refrigerator, Stove, Washer, Window Coverings |
| CoolingType | Wall Unit |
| ExteriorFinish | Brick |
| FireProtection | Smoke Detectors |
| FireplacePresent | Yes |
| FireplaceTotal | 1 |
| FlooringType | Hardwood, Ceramic |
| HeatingFuel | Electric |
| HeatingType | Baseboard Heaters |
| Type | Apartment |
Parking
| Underground |
Land
| Acreage | No |
| LandAmenities | Park, Schools |
| ZoningDescription | R8 |
Rooms
| Level | Type | Length | Width | Dimensions |
|---|---|---|---|---|
| Main Level | Dining Room | 2.21 m | 2.44 m | 2.21 m x 2.44 m |
| Main Level | Living Room | 4.27 m | 4.06 m | 4.27 m x 4.06 m |
| Main Level | Kitchen | 2.69 m | 2 m | 2.69 m x 2 m |
| Main Level | Primary Bedroom | 3.73 m | 3.43 m | 3.73 m x 3.43 m |
| Main Level | Bedroom 2 | 3.75 m | 2.47 m | 3.75 m x 2.47 m |
https://www.realtor.ca/real-estate/27411199/124-1496-pilgrims-way-oakville-glen-abbey-glen-abbey
Interested?
Contact us for more information
Cindy M. Avis
Broker
1235 North Service Rd W #100
Oakville, Ontario L6M 2W2
























