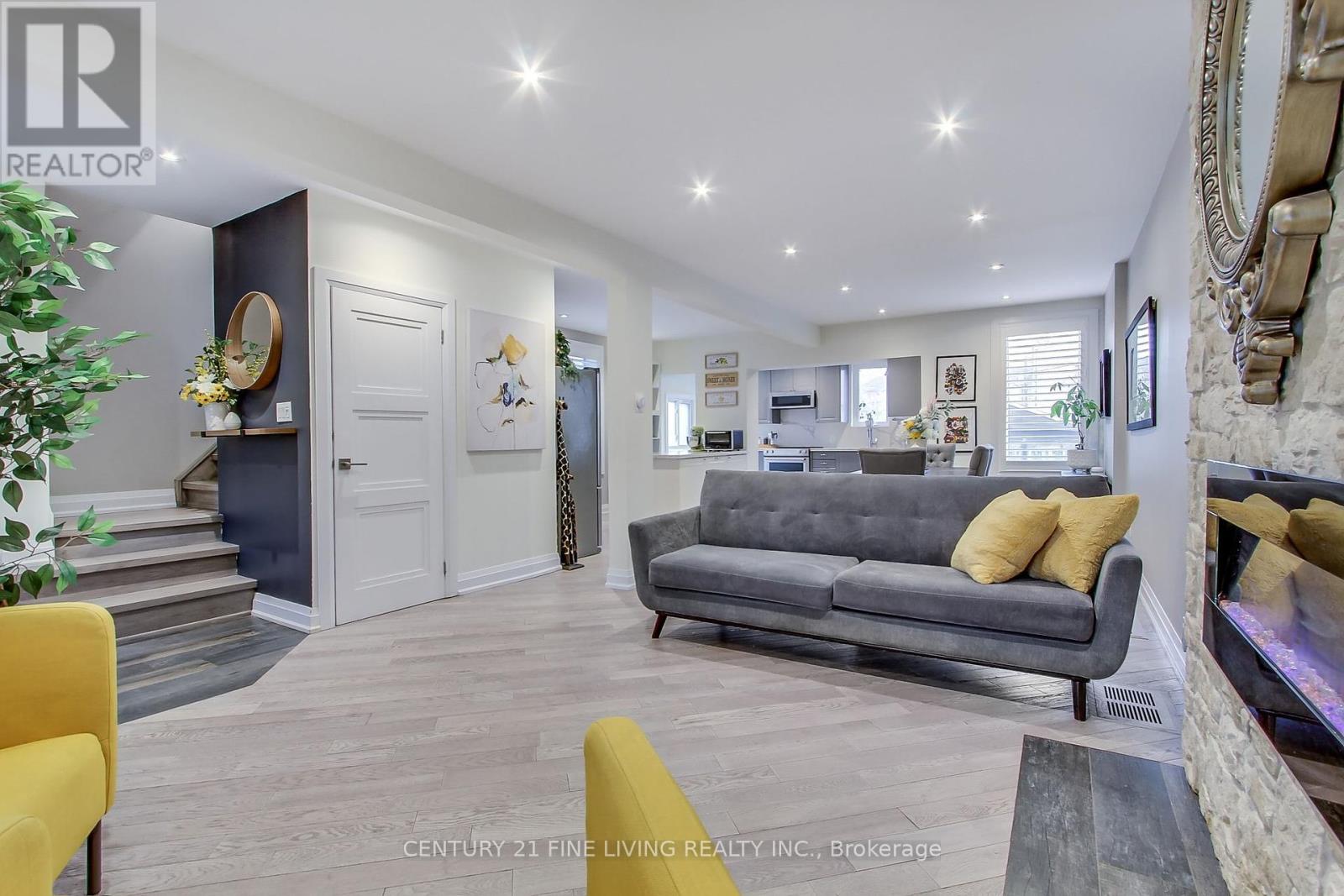6 Edmund Avenue Toronto (Weston), Ontario M9N 1A3
$999,990
This Stunning Detached 5 Bedroom Gem Is Situated On A Family-Friendly Quiet Street and Offers Updated Finishes Throughout. You Will Love The Charm & Character This Toronto Home Offers With Its Gorgeous Stone and Brick Exterior and Covered Porch. With Over 2500 sq ft of Total Finished Living Space This 2.5 Storey Home Features Beautiful Hardwood Flooring, Large Living Room With Electric Fireplace, California Shutters On Main Level, Pot Lights, Spacious Renovated Kitchen With Stainless Steel Appliances, 3 Bedrooms on Second Floor and 2 Large Bedrooms on Third Floor With Skylights and 11 Ft Ceilings, 4 Renovated Washrooms, 2nd Floor Laundry and A Fully Finished Basement Featuring A Recently Renovated In-Law Suite With Separate Entrance, Updated Kitchen and 3 Piece Washroom. Newer Roof, Windows, Doors, A/C Unit. Stone Driveway Pad Offers Additional Parking Space. **** EXTRAS **** Located Just Steps To Weston GO Station and UP Express For Easy Access To Downtown and Pearson Airport. Minutes to Hwy 401 and 400. Close To All Major Amenities. Freshly Painted - Just Move In and Enjoy! (id:58043)
Property Details
| MLS® Number | W9348026 |
| Property Type | Single Family |
| Neigbourhood | York |
| Community Name | Weston |
| AmenitiesNearBy | Public Transit, Place Of Worship, Park |
| CommunityFeatures | Community Centre |
| Features | Carpet Free, In-law Suite |
| ParkingSpaceTotal | 3 |
| Structure | Porch, Shed |
Building
| BathroomTotal | 4 |
| BedroomsAboveGround | 5 |
| BedroomsTotal | 5 |
| Amenities | Fireplace(s) |
| Appliances | Dishwasher, Dryer, Hood Fan, Microwave, Range, Refrigerator, Stove, Washer, Window Coverings |
| BasementDevelopment | Finished |
| BasementFeatures | Separate Entrance |
| BasementType | N/a (finished) |
| ConstructionStyleAttachment | Detached |
| CoolingType | Central Air Conditioning |
| ExteriorFinish | Brick, Stone |
| FireplacePresent | Yes |
| FireplaceTotal | 1 |
| FlooringType | Hardwood, Laminate, Tile |
| FoundationType | Concrete |
| HalfBathTotal | 1 |
| HeatingFuel | Natural Gas |
| HeatingType | Forced Air |
| StoriesTotal | 3 |
| Type | House |
| UtilityWater | Municipal Water |
Land
| Acreage | No |
| LandAmenities | Public Transit, Place Of Worship, Park |
| Sewer | Sanitary Sewer |
| SizeDepth | 112 Ft |
| SizeFrontage | 30 Ft |
| SizeIrregular | 30 X 112 Ft |
| SizeTotalText | 30 X 112 Ft |
Rooms
| Level | Type | Length | Width | Dimensions |
|---|---|---|---|---|
| Second Level | Bedroom 2 | 3.89 m | 3.1 m | 3.89 m x 3.1 m |
| Second Level | Bedroom 3 | 3.64 m | 2.95 m | 3.64 m x 2.95 m |
| Second Level | Bedroom 4 | 3.64 m | 3.44 m | 3.64 m x 3.44 m |
| Third Level | Primary Bedroom | 3.93 m | 3.16 m | 3.93 m x 3.16 m |
| Third Level | Bedroom 5 | 3.93 m | 3.46 m | 3.93 m x 3.46 m |
| Basement | Bedroom | 5.5 m | 2.49 m | 5.5 m x 2.49 m |
| Basement | Kitchen | 2.89 m | 2.07 m | 2.89 m x 2.07 m |
| Basement | Living Room | 3.5 m | 2.87 m | 3.5 m x 2.87 m |
| Main Level | Living Room | 4.48 m | 4.08 m | 4.48 m x 4.08 m |
| Main Level | Dining Room | 3.87 m | 2.48 m | 3.87 m x 2.48 m |
| Main Level | Kitchen | 5.16 m | 3.48 m | 5.16 m x 3.48 m |
https://www.realtor.ca/real-estate/27411190/6-edmund-avenue-toronto-weston-weston
Interested?
Contact us for more information
Ricky Munshaw
Salesperson
3077 Dundas St. W. Suite 201
Toronto, Ontario M6P 1Z7











































