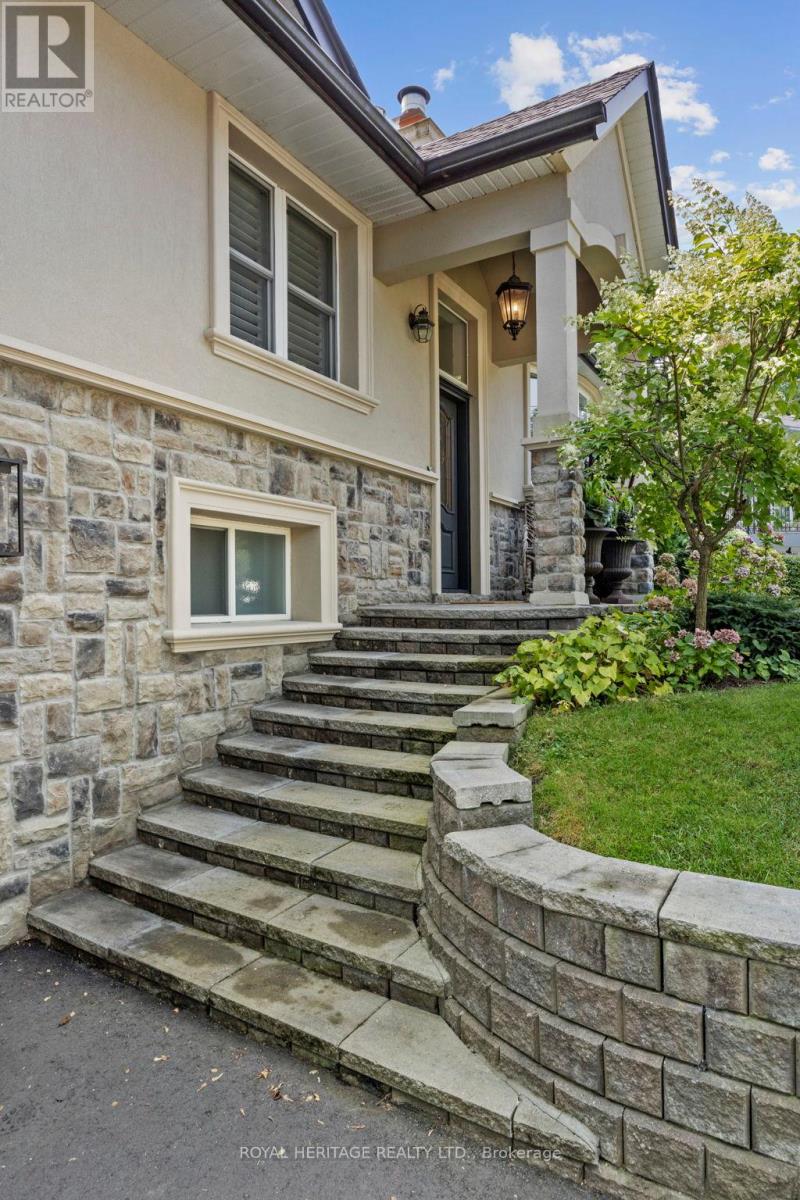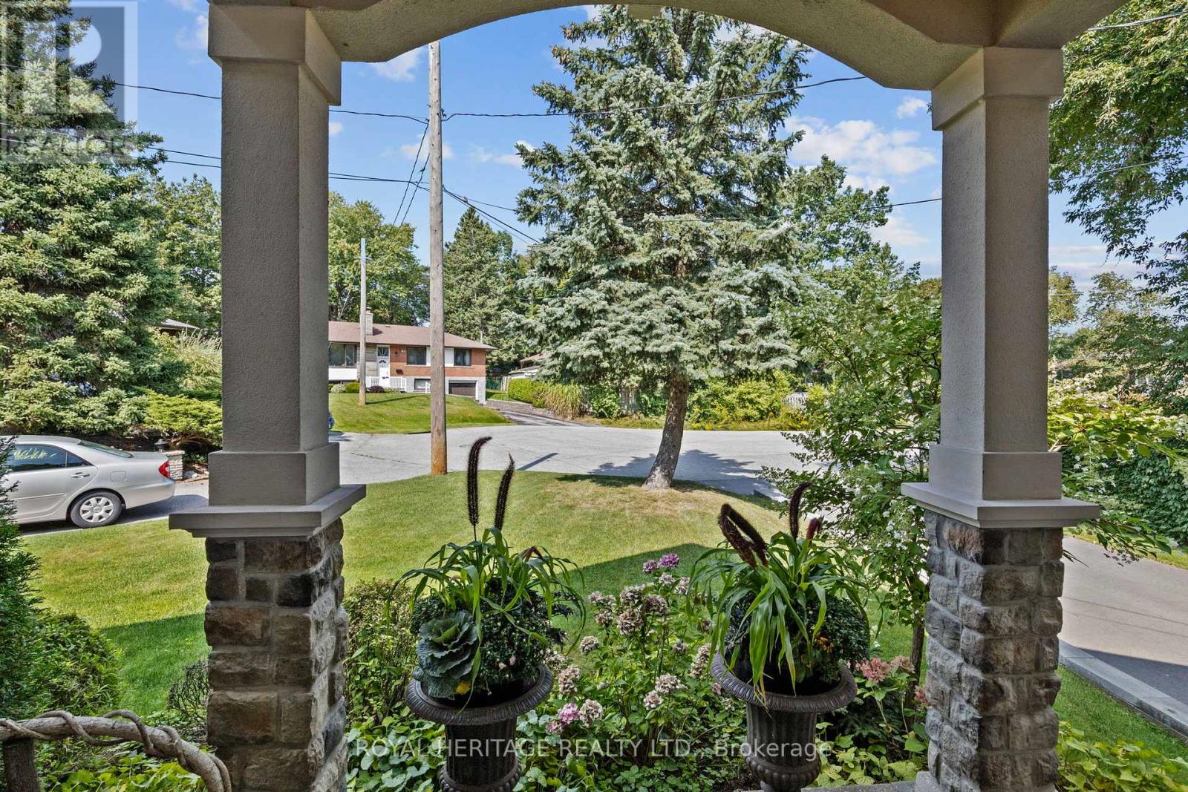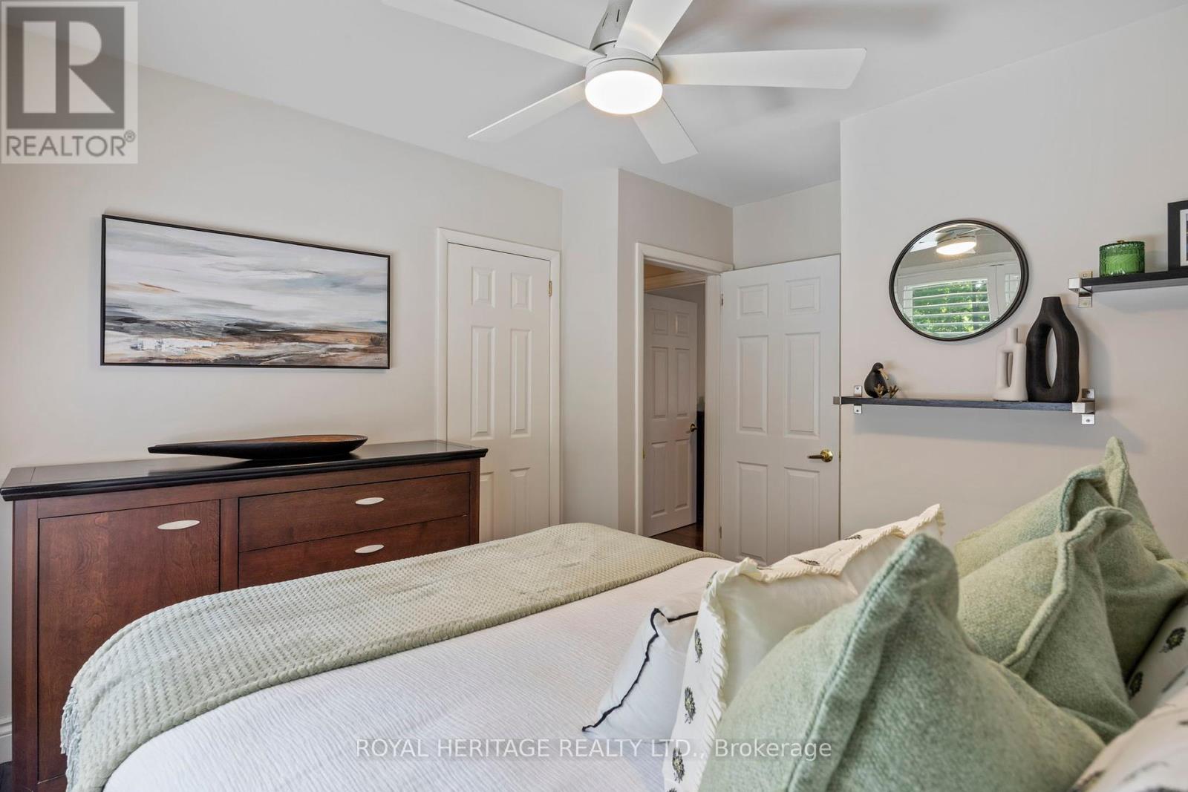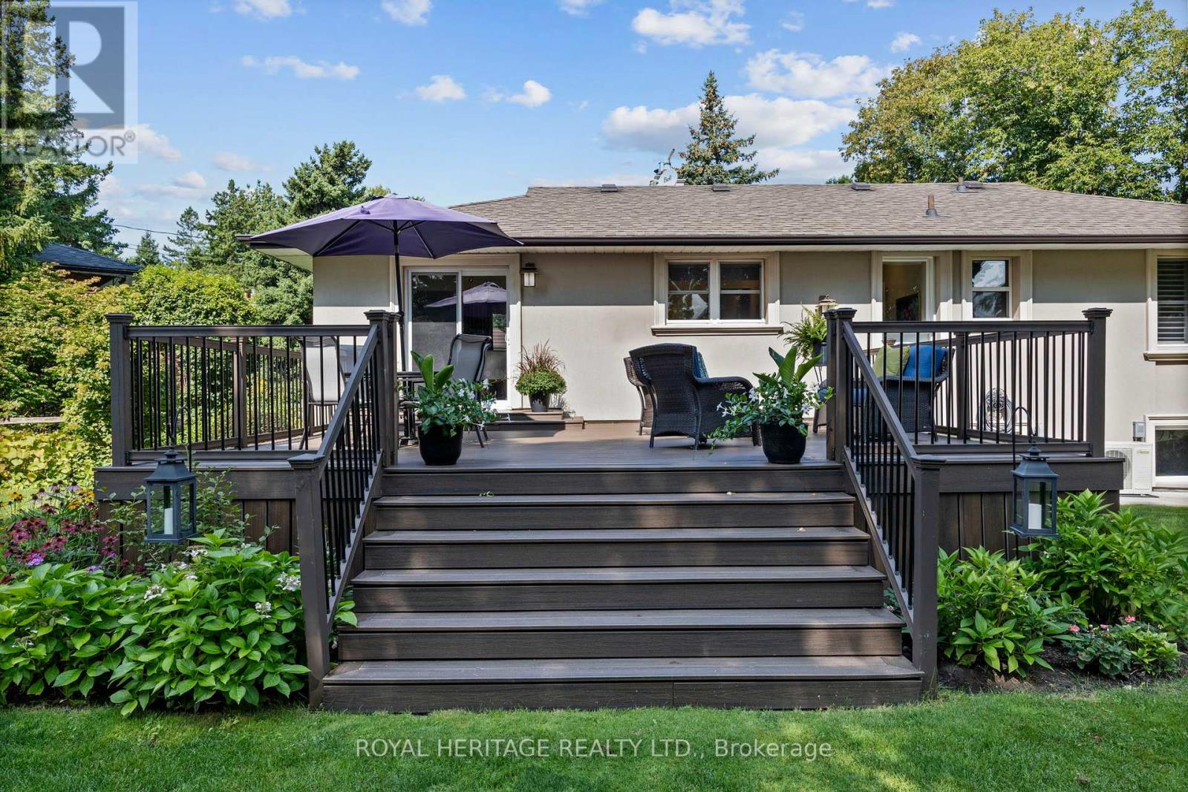356 King Arthurs Court Toronto (Rouge), Ontario M1C 2R5
$1,299,999
Welcome To This Stunning Home, Perfectly Situated On A Serene Court In The Highly Sought-After West Rouge - Lakeside Community. As You Approach, You'll Immediately Be Captivated By The Estate-Like Charm Of This Property. The Exterior Of The Home Has Undergone A Remarkable Transformation, Showcasing Elegant Stonework, Stucco, And A Grand Arched Entrance, Highlighted By A Stunning Hanging Light Fixture, Completing The Estate-Like Ambiance Of This Exceptional Home.Step Through The Front Door Into A Beautifully Updated And Lovingly Maintained Home. The Bright And Welcoming Interior Radiates Positive Energy. The Living Room Is Highlighted By A Large Window That Floods The Space With Natural Light And A Built-In Gas Fireplace That Adds Warmth And Coziness. Some Updates Include The Kitchen, Bathrooms, Flooring, Gas Fireplace, And Windows Which Feature Stylish Shutters.The Lower Level Offers An Open-Concept Layout With A Gas Fireplace And Plenty Of Potential For Customization. It Includes A Well-Designed Laundry Area With Built-In Shelving For Extra Storage And A Renovated 3-Piece Bathroom. Additionally, The Garage Provides A Convenient Walk-In Entrance To This Lower Level Along With Another Side Door Entrance.The Expansive Backyard Is A Standout Feature, Boasting An Extra Large Lot And Meticulously Maintained Award-Winning Gardens And Mature Trees That Create A Paradise-Like Atmosphere All To Be Enjoyed While Sitting On Your Impressive 20 X 20 Trex Deck. This Deck Offers Lots Of Room For Entertaining. This Home Is Conveniently Located Near Top-Rated Schools, UofT Campus, Centennial College, Walking Distance To Waterfront Trails, Beaches, Rouge Park Trails, GO Station, Bus Stops, Restaurants, And Shopping. (id:58043)
Property Details
| MLS® Number | E9348043 |
| Property Type | Single Family |
| Neigbourhood | Rouge Hill |
| Community Name | Rouge E10 |
| ParkingSpaceTotal | 6 |
Building
| BathroomTotal | 2 |
| BedroomsAboveGround | 3 |
| BedroomsTotal | 3 |
| Amenities | Fireplace(s) |
| Appliances | Water Heater, Dishwasher, Dryer, Microwave, Refrigerator, Stove, Washer |
| ArchitecturalStyle | Raised Bungalow |
| BasementDevelopment | Finished |
| BasementFeatures | Separate Entrance |
| BasementType | N/a (finished) |
| ConstructionStyleAttachment | Detached |
| CoolingType | Central Air Conditioning |
| ExteriorFinish | Stone, Stucco |
| FireplacePresent | Yes |
| FireplaceTotal | 2 |
| FlooringType | Hardwood |
| FoundationType | Concrete, Block, Brick |
| HeatingFuel | Natural Gas |
| HeatingType | Forced Air |
| StoriesTotal | 1 |
| Type | House |
| UtilityWater | Municipal Water |
Parking
| Garage |
Land
| Acreage | No |
| LandscapeFeatures | Landscaped |
| Sewer | Sanitary Sewer |
| SizeDepth | 114 Ft |
| SizeFrontage | 61 Ft |
| SizeIrregular | 61 X 114 Ft |
| SizeTotalText | 61 X 114 Ft |
Rooms
| Level | Type | Length | Width | Dimensions |
|---|---|---|---|---|
| Lower Level | Family Room | 4.57 m | 3.5 m | 4.57 m x 3.5 m |
| Lower Level | Games Room | 7.3 m | 2.84 m | 7.3 m x 2.84 m |
| Lower Level | Laundry Room | 3.64 m | 2.4 m | 3.64 m x 2.4 m |
| Main Level | Kitchen | 3.24 m | 2.89 m | 3.24 m x 2.89 m |
| Main Level | Living Room | 5.2 m | 3.5 m | 5.2 m x 3.5 m |
| Main Level | Dining Room | 3.18 m | 2.92 m | 3.18 m x 2.92 m |
| Main Level | Primary Bedroom | 3.68 m | 2.89 m | 3.68 m x 2.89 m |
| Main Level | Bedroom 2 | 3.5 m | 3.16 m | 3.5 m x 3.16 m |
| Main Level | Bedroom 3 | 2.89 m | 2.57 m | 2.89 m x 2.57 m |
https://www.realtor.ca/real-estate/27411121/356-king-arthurs-court-toronto-rouge-rouge-e10
Interested?
Contact us for more information
Debbie Page
Salesperson
1029 Brock Road Unit 200
Pickering, Ontario L1W 3T7











































