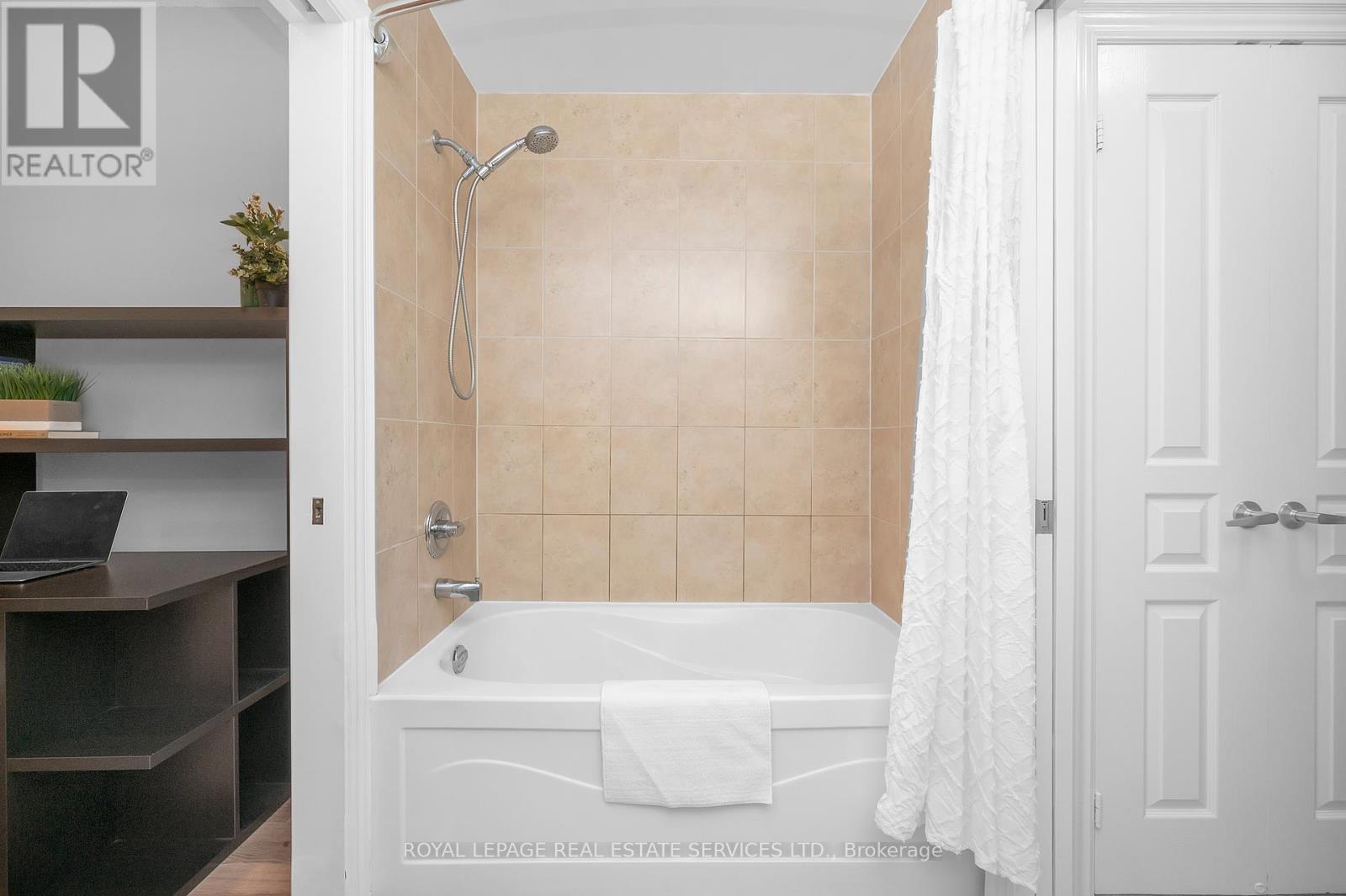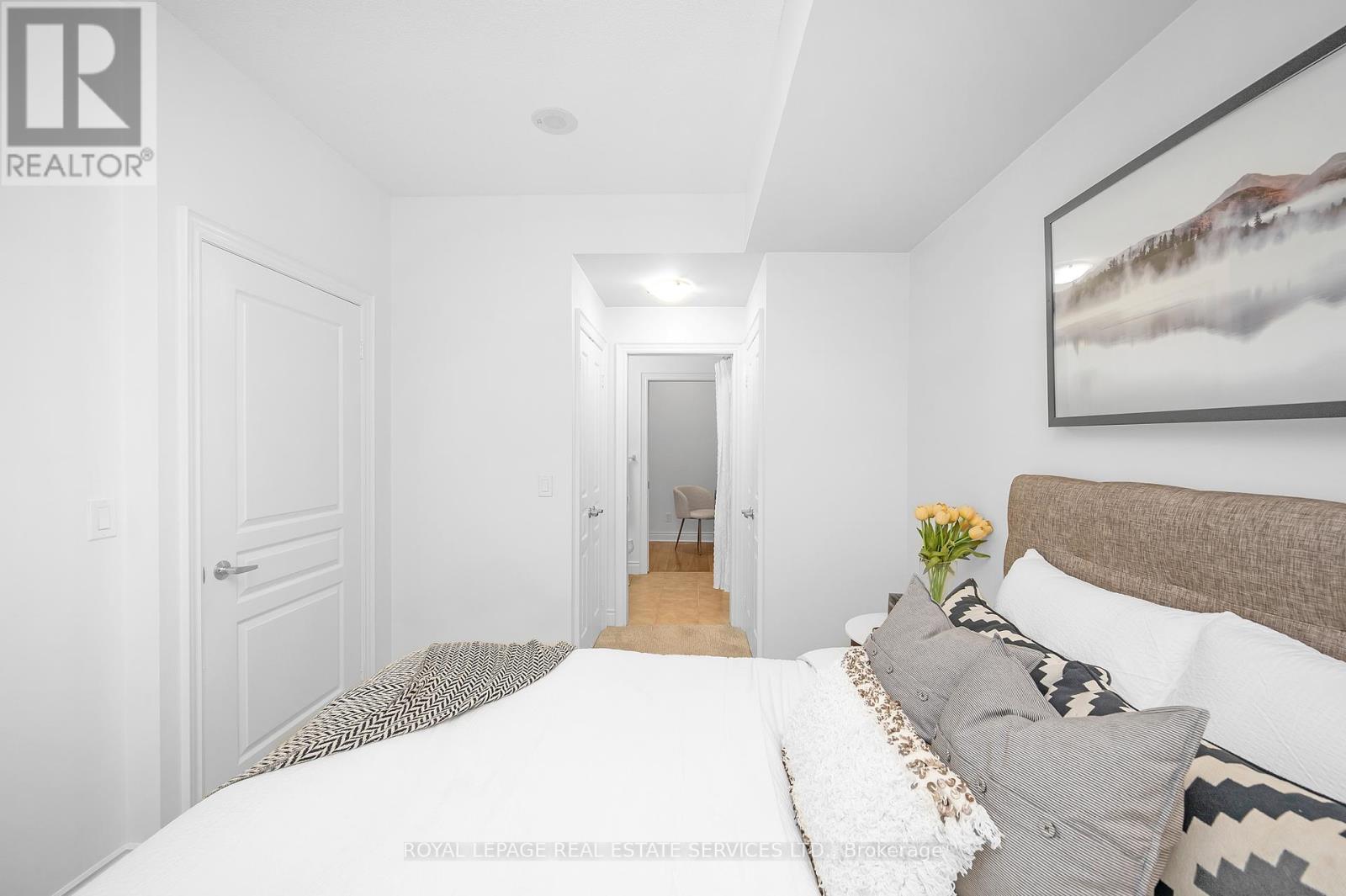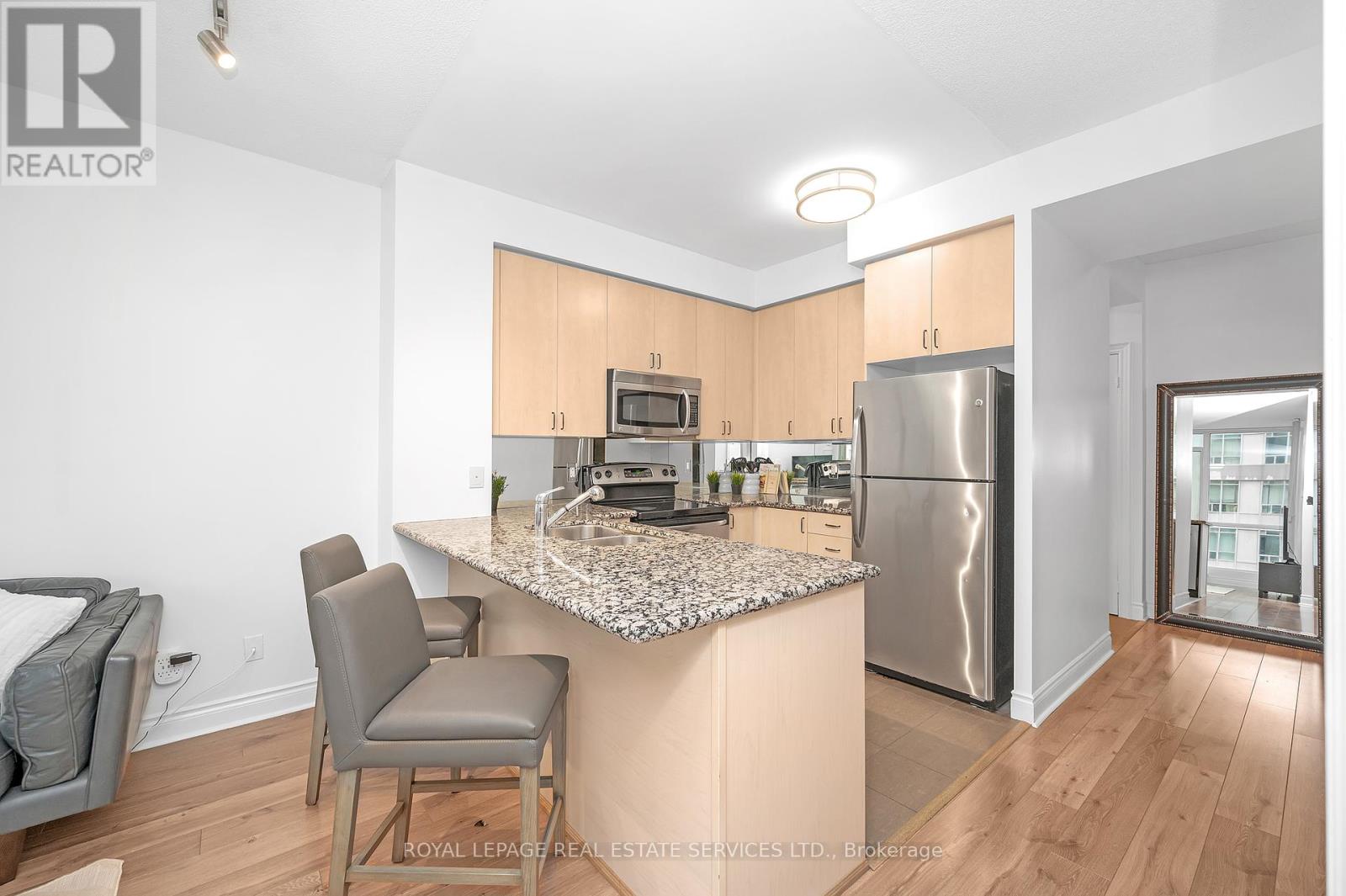1501 - 225 Webb Drive Mississauga (City Centre), Ontario L5B 4P2
$499,900Maintenance, Heat, Water, Common Area Maintenance, Insurance, Parking
$609.67 Monthly
Maintenance, Heat, Water, Common Area Maintenance, Insurance, Parking
$609.67 MonthlyExperience urban living at its finest in this chic 1-bedroom plus den condo nestled in the heart of Mississauga's vibrant City Centre. This stunning residence boasts 664 square feet of intelligently designed space, featuring an open-concept kitchen complete with a breakfast bar, full sized appliances, granite countertops, and ample cabinet storage. The spacious bedroom offers direct access to a stylish, 4-piece Jack-and-Jill ensuite bathroom ensuring both convenience and privacy, while the well appointed den provides a versatile space perfect for a home office or guest area. The living area boasts floor to ceiling windows and extends effortlessly to a private balcony with both lake and city views - your front row seat to holiday fireworks at Celebration Square. Outside your door, Mississauga's dynamic City Centre awaits with convenient public transit options including the new LTR, retail therapy at Square One Shopping Centre, proximity to Mississauga's Living Arts Centre, local community hubs and and abundance of nearby restaurants, bars and eateries. Embrace a lifestyle of comfort, culture, and convenience in this exceptional condo - your gateway to all that Mississauga has to offer (id:58043)
Property Details
| MLS® Number | W9348277 |
| Property Type | Single Family |
| Neigbourhood | City Centre |
| Community Name | City Centre |
| CommunityFeatures | Pet Restrictions |
| Features | Balcony |
| ParkingSpaceTotal | 1 |
| PoolType | Indoor Pool |
| ViewType | Lake View, City View |
Building
| BathroomTotal | 1 |
| BedroomsAboveGround | 1 |
| BedroomsBelowGround | 1 |
| BedroomsTotal | 2 |
| Amenities | Security/concierge, Exercise Centre, Party Room, Recreation Centre, Storage - Locker |
| Appliances | Garage Door Opener Remote(s), Dishwasher, Dryer, Refrigerator, Stove, Washer, Window Coverings |
| CoolingType | Central Air Conditioning |
| ExteriorFinish | Concrete |
| HeatingFuel | Natural Gas |
| HeatingType | Forced Air |
| Type | Apartment |
Land
| Acreage | No |
Rooms
| Level | Type | Length | Width | Dimensions |
|---|---|---|---|---|
| Main Level | Bedroom | 4.52 m | 2.91 m | 4.52 m x 2.91 m |
| Main Level | Bathroom | 2.49 m | 2.49 m x Measurements not available | |
| Main Level | Kitchen | 3.62 m | 2.72 m | 3.62 m x 2.72 m |
| Main Level | Living Room | 4.57 m | 3.31 m | 4.57 m x 3.31 m |
| Main Level | Den | 3.77 m | 1.82 m | 3.77 m x 1.82 m |
https://www.realtor.ca/real-estate/27411702/1501-225-webb-drive-mississauga-city-centre-city-centre
Interested?
Contact us for more information
Geneve Roots
Salesperson
251 North Service Road Ste #101
Oakville, Ontario L6M 3E7
Ashley Ann Kindree
Salesperson
251 North Service Road Ste #101
Oakville, Ontario L6M 3E7



































