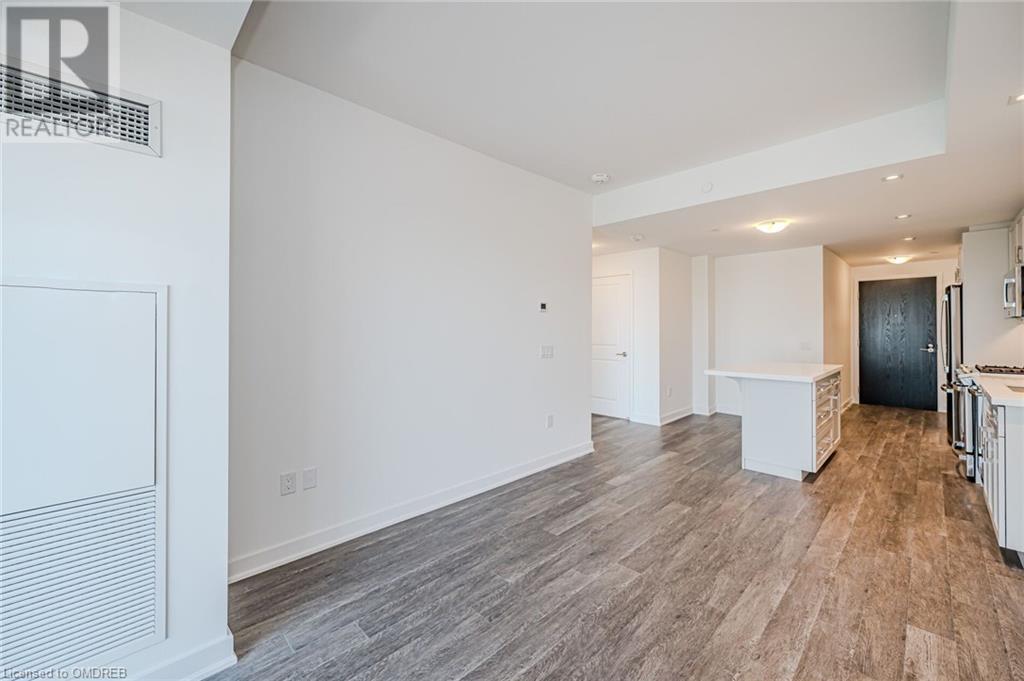2007 James Street E Unit# 1308 Burlington, Ontario L8R 1H1
$2,650 MonthlyInsurance, Heat
Welcome to this stunning 1-bedroom, 1-bathroom condo in the luxurious ‘Gallery Condos & Lofts,’ located in downtown Burlington. Situated across from City Hall, this modern 22-storey building offers easy access to Spencer Smith Park, shops, restaurants, public transit, and major routes. This 609 sq. ft. unit has high-end finishes, including laminate flooring, upgraded lighting, and a designer kitchen with an island, stainless steel appliances, quartz countertops, under-mount lighting, and tile backsplash. The open living and dining areas lead to a spacious 19.5' x 8' balcony with incredible north-west views and a gas hookup for a BBQ. The primary bedroom offers an oversized closet, while the 4-piece bath includes quartz counters and a tub/shower combo. In-suite laundry, energy-efficient windows, 1 storage locker, and 1 underground parking spot are also included. All the amenities you'll need: a 24-hour concierge, indoor pool, gym, yoga studio with lockers, party room including a full kitchen, TVs, games room with a pool table, board room, guest suite, bike storage, and a rooftop terrace with BBQs and views of Lake Ontario. Experience upscale urban living in this sought-after new building! (id:58043)
Property Details
| MLS® Number | 40641694 |
| Property Type | Single Family |
| AmenitiesNearBy | Beach, Hospital, Marina, Park, Place Of Worship, Public Transit, Shopping |
| Features | Balcony |
| ParkingSpaceTotal | 1 |
| StorageType | Locker |
Building
| BathroomTotal | 1 |
| BedroomsAboveGround | 1 |
| BedroomsTotal | 1 |
| Amenities | Exercise Centre, Guest Suite, Party Room |
| Appliances | Dishwasher, Dryer, Refrigerator, Washer, Range - Gas, Microwave Built-in, Hood Fan, Window Coverings, Garage Door Opener |
| BasementType | None |
| ConstructionMaterial | Concrete Block, Concrete Walls |
| ConstructionStyleAttachment | Attached |
| CoolingType | Central Air Conditioning |
| ExteriorFinish | Brick, Concrete, Other, Stone |
| HeatingFuel | Natural Gas |
| HeatingType | Forced Air |
| StoriesTotal | 1 |
| SizeInterior | 609 Sqft |
| Type | Apartment |
| UtilityWater | Municipal Water |
Parking
| Underground | |
| Visitor Parking |
Land
| AccessType | Highway Access |
| Acreage | No |
| LandAmenities | Beach, Hospital, Marina, Park, Place Of Worship, Public Transit, Shopping |
| Sewer | Municipal Sewage System |
| ZoningDescription | N/a |
Rooms
| Level | Type | Length | Width | Dimensions |
|---|---|---|---|---|
| Main Level | Laundry Room | Measurements not available | ||
| Main Level | 4pc Bathroom | 4'10'' x 7'11'' | ||
| Main Level | Other | 8'0'' x 19'5'' | ||
| Main Level | Bedroom | 11'2'' x 10'0'' | ||
| Main Level | Kitchen/dining Room | 18'7'' x 11'6'' | ||
| Main Level | Living Room | 12'9'' x 10'4'' |
https://www.realtor.ca/real-estate/27413732/2007-james-street-e-unit-1308-burlington
Interested?
Contact us for more information
Matthew Peressini
Salesperson
245 Wyecroft Rd - Suite 4a
Oakville, Ontario L6K 3Y6
Mark Loeffler
Salesperson
245 Wyecroft Rd - Suite 4b
Oakville, Ontario L6K 3Y6

































